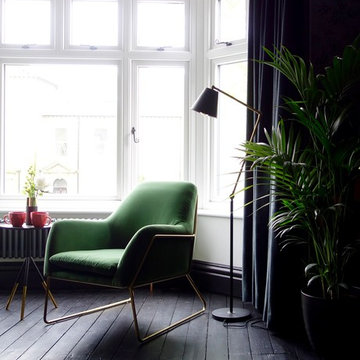Idées déco de chambres avec tous types de manteaux de cheminée
Trier par :
Budget
Trier par:Populaires du jour
41 - 60 sur 22 912 photos
1 sur 2
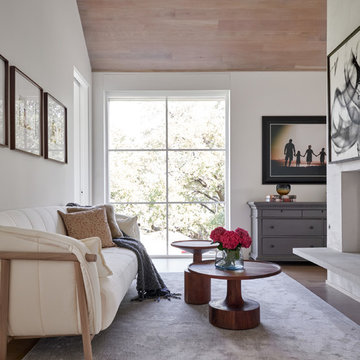
Aménagement d'une chambre parentale classique de taille moyenne avec un mur blanc, un sol en bois brun, un sol marron, une cheminée double-face et un manteau de cheminée en carrelage.
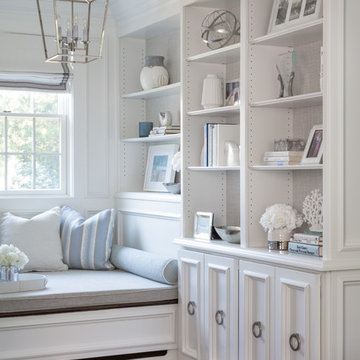
Interior Design | Jeanne Campana Design
Contractor | Artistic Contracting
Photography | Kyle J. Caldwell
Exemple d'une très grande chambre parentale chic avec un mur gris, un sol en bois brun, une cheminée standard, un manteau de cheminée en carrelage et un sol marron.
Exemple d'une très grande chambre parentale chic avec un mur gris, un sol en bois brun, une cheminée standard, un manteau de cheminée en carrelage et un sol marron.
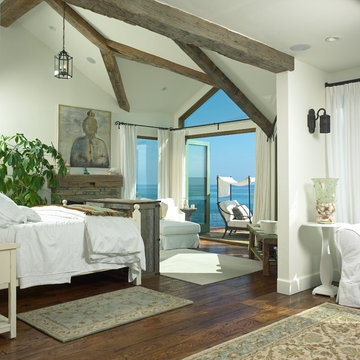
Oceanfront home designed by Burdge and Associates Architects in Malibu, CA.
Cette photo montre une grande chambre parentale bord de mer avec parquet foncé, une cheminée standard, un manteau de cheminée en pierre, un sol marron et un mur blanc.
Cette photo montre une grande chambre parentale bord de mer avec parquet foncé, une cheminée standard, un manteau de cheminée en pierre, un sol marron et un mur blanc.
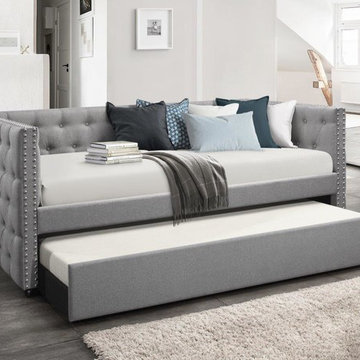
Home Design Stacy Upholstered Daybed is a modern design with charming square arm with nail head detailing give your bedroom piece a modern look and feel. Pulls out the trundle to accommodate your additional sleep space needs. It is a perfect of addition to your living room, reading room, guest room or even office!
-Fully upholstered with charming square arm with nail head daybed
-Functional space saving design
-Daybed set comes in two boxes and easy assemble
Specifications:
-Assembly Required
-Upholstery Material: 100% Polyester
-Frame Material: Solid Wood & Manufactured Wood
-Twin size mattress required (Mattress not included)
-Recommended Bed Mattress Height: 8"
-Recommended Trundle Mattress Height: 8"
-Bed Weight Capacity: 250 Pounds
-Trundle Weight Capacity: 250 Pounds
-Country of Manufacture: Malaysia
Dimensions:
-Daybed Overall: 85.7" x 42.2" x 33.9"
-Trundle Overall: 77.03L x 41.17W x 11.23H
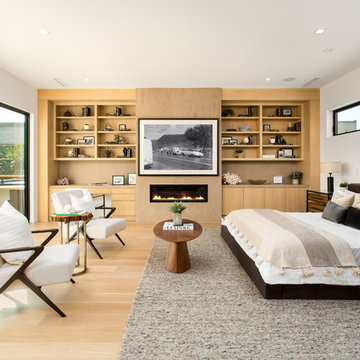
Clark Dugger Photography
Idées déco pour une grande chambre parentale contemporaine avec un mur blanc, parquet clair, une cheminée ribbon, un manteau de cheminée en métal et un sol beige.
Idées déco pour une grande chambre parentale contemporaine avec un mur blanc, parquet clair, une cheminée ribbon, un manteau de cheminée en métal et un sol beige.
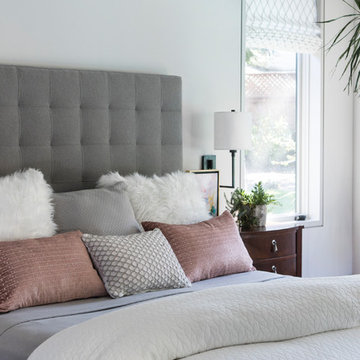
Joy Coakley Photography
Cette photo montre une grande chambre parentale grise et rose tendance avec un mur blanc, parquet foncé, une cheminée standard et un manteau de cheminée en pierre.
Cette photo montre une grande chambre parentale grise et rose tendance avec un mur blanc, parquet foncé, une cheminée standard et un manteau de cheminée en pierre.

We continued the gray, blue and gold color palette into the master bedroom. Custom bedding and luxurious shag area rugs brought sophistication, while placing colorful floral accents around the room made for an inviting space.
Design: Wesley-Wayne Interiors
Photo: Stephen Karlisch

Exposed beams, a double-sided fireplace, vaulted ceilings, double entry doors, wood floors, and a custom chandelier.
Cette image montre une très grande chambre parentale chalet avec un mur blanc, parquet foncé, une cheminée double-face, un manteau de cheminée en pierre, un sol marron et poutres apparentes.
Cette image montre une très grande chambre parentale chalet avec un mur blanc, parquet foncé, une cheminée double-face, un manteau de cheminée en pierre, un sol marron et poutres apparentes.
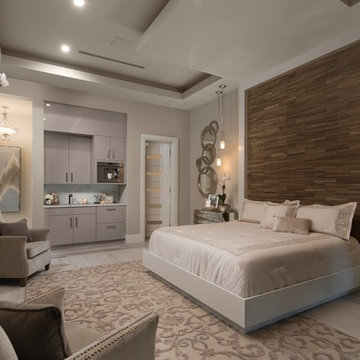
Jeffrey A. Davis Photography
Idée de décoration pour une grande chambre parentale design avec une cheminée standard, un manteau de cheminée en pierre, un mur beige et un sol beige.
Idée de décoration pour une grande chambre parentale design avec une cheminée standard, un manteau de cheminée en pierre, un mur beige et un sol beige.
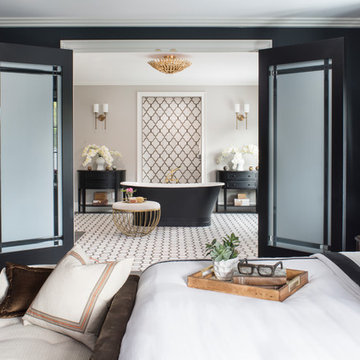
Meghan Bob Photography
Exemple d'une très grande chambre parentale chic avec un mur noir, parquet foncé, une cheminée ribbon, un manteau de cheminée en carrelage et un sol marron.
Exemple d'une très grande chambre parentale chic avec un mur noir, parquet foncé, une cheminée ribbon, un manteau de cheminée en carrelage et un sol marron.
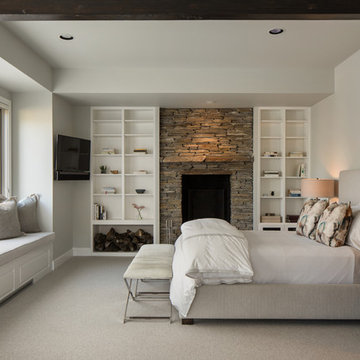
Cette photo montre une chambre chic de taille moyenne avec un mur blanc, une cheminée standard, un manteau de cheminée en pierre et un sol blanc.
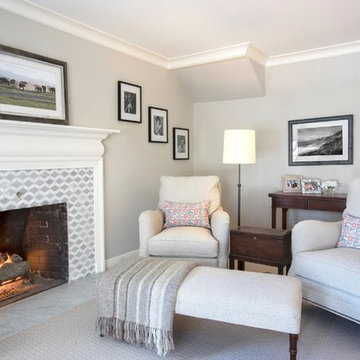
Idée de décoration pour une grande chambre tradition avec un mur gris, une cheminée standard, un manteau de cheminée en carrelage et un sol gris.

A newly renovated terrace in St Peters needed the final touches to really make this house a home, and one that was representative of it’s colourful owner. This very energetic and enthusiastic client definitely made the project one to remember.
With a big brief to highlight the clients love for fashion, a key feature throughout was her personal ‘rock’ style. Pops of ‘rock' are found throughout and feature heavily in the luxe living areas with an entire wall designated to the clients icons including a lovely photograph of the her parents. The clients love for original vintage elements made it easy to style the home incorporating many of her own pieces. A custom vinyl storage unit finished with a Carrara marble top to match the new coffee tables, side tables and feature Tom Dixon bedside sconces, specifically designed to suit an ongoing vinyl collection.
Along with clever storage solutions, making sure the small terrace house could accommodate her large family gatherings was high on the agenda. We created beautifully luxe details to sit amongst her items inherited which held strong sentimental value, all whilst providing smart storage solutions to house her curated collections of clothes, shoes and jewellery. Custom joinery was introduced throughout the home including bespoke bed heads finished in luxurious velvet and an excessive banquette wrapped in white Italian leather. Hidden shoe compartments are found in all joinery elements even below the banquette seating designed to accommodate the clients extended family gatherings.
Photographer: Simon Whitbread
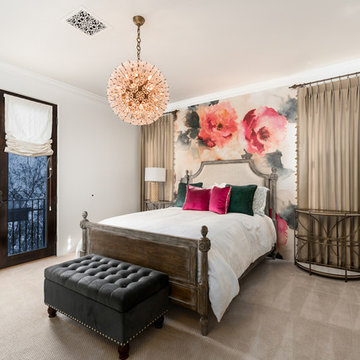
This stunning guest bedroom features custom lighting fixtures and window treatments which we can't get enough of!
Cette image montre une très grande chambre rustique avec un mur blanc, une cheminée standard, un manteau de cheminée en pierre et un sol beige.
Cette image montre une très grande chambre rustique avec un mur blanc, une cheminée standard, un manteau de cheminée en pierre et un sol beige.
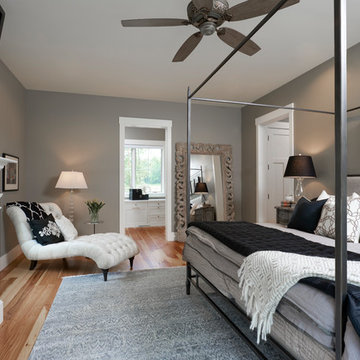
Traditional furnishings by Ethan Allen provide the perfect setting for a mature and comfortable master bedroom suite. A two-story fireplace is the central focus in this home. This home was Designed by Ed Kriskywicz and built by Meadowlark Design+Build in Ann Arbor, Michigan. Photos by John Carlson of Carlsonpro productions.
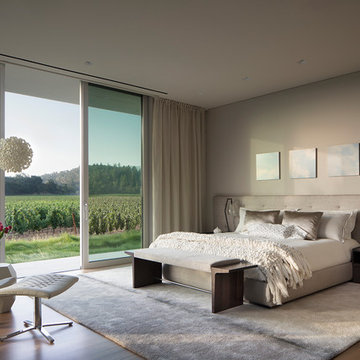
Master bedroom with view to the vineyards
Exemple d'une grande chambre parentale moderne avec un mur beige, un manteau de cheminée en plâtre, parquet clair, une cheminée double-face et un sol beige.
Exemple d'une grande chambre parentale moderne avec un mur beige, un manteau de cheminée en plâtre, parquet clair, une cheminée double-face et un sol beige.
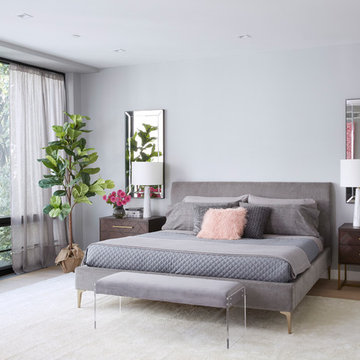
This property was completely gutted and redesigned into a single family townhouse. After completing the construction of the house I staged the furniture, lighting and decor. Staging is a new service that my design studio is now offering.
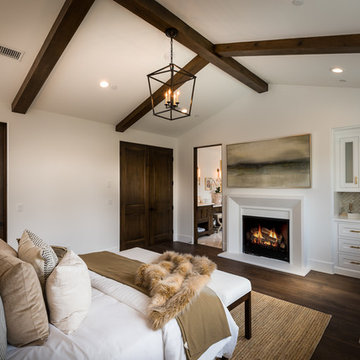
Inspiration pour une chambre parentale méditerranéenne avec un mur blanc, parquet foncé, une cheminée standard et un manteau de cheminée en plâtre.
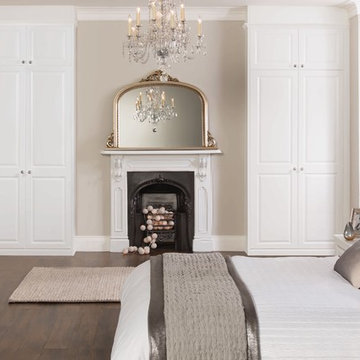
Inspiration pour une chambre parentale traditionnelle de taille moyenne avec un mur blanc, parquet foncé, une cheminée standard et un manteau de cheminée en métal.
Idées déco de chambres avec tous types de manteaux de cheminée
3
