Idées déco de chambres avec tous types de manteaux de cheminée
Trier par :
Budget
Trier par:Populaires du jour
81 - 100 sur 22 888 photos
1 sur 2
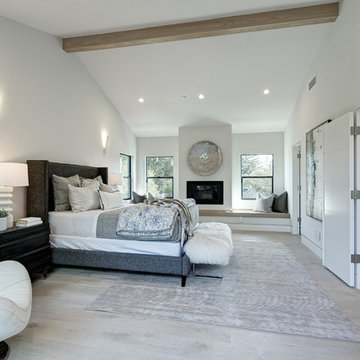
Idées déco pour une grande chambre parentale classique avec un mur blanc, parquet clair, une cheminée ribbon, un manteau de cheminée en métal et un sol gris.
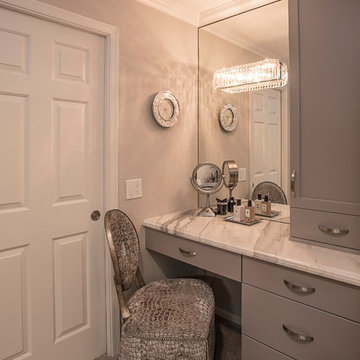
Scott Sandler
Idée de décoration pour une petite chambre tradition avec un mur gris, cheminée suspendue et un manteau de cheminée en plâtre.
Idée de décoration pour une petite chambre tradition avec un mur gris, cheminée suspendue et un manteau de cheminée en plâtre.
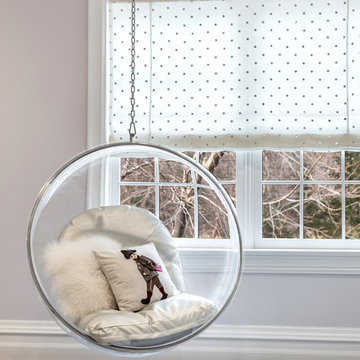
Andrew Federico
Aménagement d'une grande chambre classique avec un mur gris, une cheminée standard et un manteau de cheminée en pierre.
Aménagement d'une grande chambre classique avec un mur gris, une cheminée standard et un manteau de cheminée en pierre.
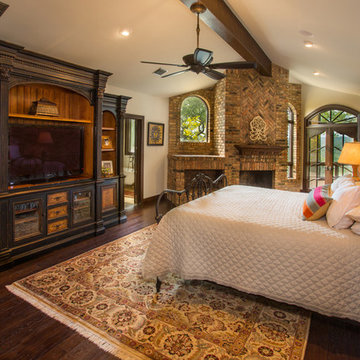
Vernon Wentz
Idée de décoration pour une chambre parentale méditerranéenne de taille moyenne avec un mur blanc, parquet foncé, une cheminée standard et un manteau de cheminée en brique.
Idée de décoration pour une chambre parentale méditerranéenne de taille moyenne avec un mur blanc, parquet foncé, une cheminée standard et un manteau de cheminée en brique.
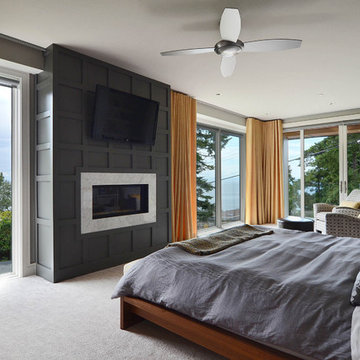
Project Homeworks takes a balanced approach to their job: clients needs, trends and budget. At Project Homeworks we value and respect our clients and strive to produce pleasing results for them and their environment in an efficient and timely manner.
Cyndi began her decorating experience working for a specialty home decor and linen store, where she found her interest growing towards window displays for the company.
Over the years, she honed her skills of interior design, such as colour and balance, through building several of her and her husband's homes. This grew into a business and Project:Homeworks was born in 2000. After several lottery houses, showrooms and private residences, Cyndi continues to find enjoyment and satisfaction in creating a warm environment for Project:Homeworks clientele
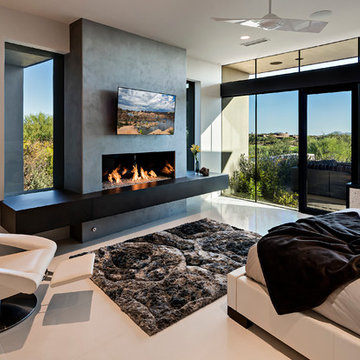
Cette image montre une grande chambre parentale minimaliste avec un mur beige, un sol en carrelage de porcelaine, une cheminée ribbon et un manteau de cheminée en béton.
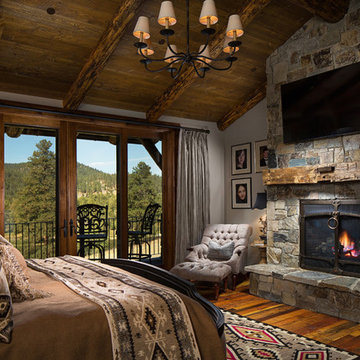
Idée de décoration pour une grande chambre parentale chalet avec un mur gris, parquet foncé, une cheminée ribbon et un manteau de cheminée en pierre.
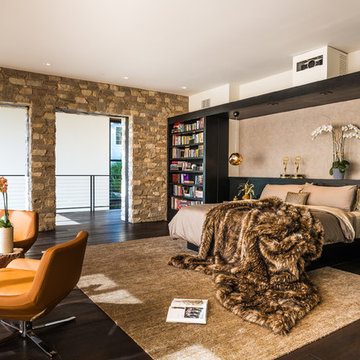
Cristopher Nolasco
Idées déco pour une chambre parentale contemporaine de taille moyenne avec un mur beige, parquet foncé, une cheminée standard et un manteau de cheminée en plâtre.
Idées déco pour une chambre parentale contemporaine de taille moyenne avec un mur beige, parquet foncé, une cheminée standard et un manteau de cheminée en plâtre.
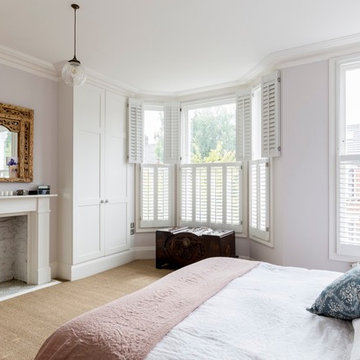
The Master Bedroom has new timber double glazed sash windows with new timber shutters, a sisal flooring and shaker style painted cabinets. The fireplace surround is painted timber.
New cornices and walls painted in lightly contrasting Farrow and Ball colours compliment this calm and serene space.
Photography by Chris Snook
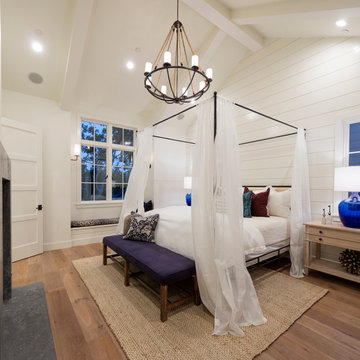
East Coast meets West Coast in this Hamptons inspired beach house!
Interior Design + Furnishings by Blackband Design
Home Build + Design by Miken Construction
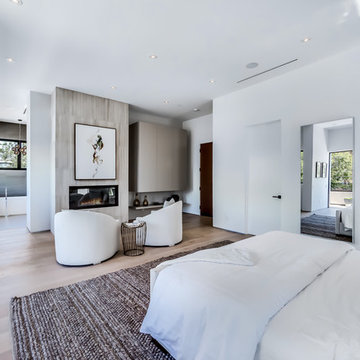
The Sunset Team
Cette photo montre une grande chambre parentale moderne avec un mur blanc, parquet clair, un manteau de cheminée en carrelage et une cheminée standard.
Cette photo montre une grande chambre parentale moderne avec un mur blanc, parquet clair, un manteau de cheminée en carrelage et une cheminée standard.

Showcase Photography
Inspiration pour une chambre parentale design avec un mur gris, un sol en carrelage de porcelaine, un manteau de cheminée en carrelage et une cheminée double-face.
Inspiration pour une chambre parentale design avec un mur gris, un sol en carrelage de porcelaine, un manteau de cheminée en carrelage et une cheminée double-face.
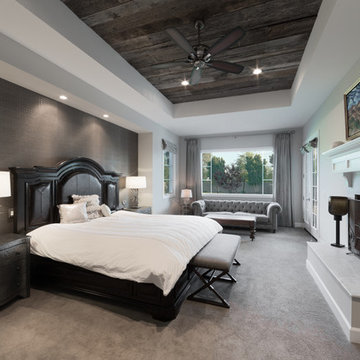
Brian Dunham Photography
brdunham.com
Cette image montre une grande chambre design avec un mur gris, une cheminée standard, un manteau de cheminée en pierre et un sol gris.
Cette image montre une grande chambre design avec un mur gris, une cheminée standard, un manteau de cheminée en pierre et un sol gris.

Interior Designer Jacques Saint Dizier
Frank Paul Perez, Red Lily Studios
Exemple d'une très grande chambre parentale moderne avec un mur beige, un sol en bois brun, une cheminée double-face et un manteau de cheminée en métal.
Exemple d'une très grande chambre parentale moderne avec un mur beige, un sol en bois brun, une cheminée double-face et un manteau de cheminée en métal.
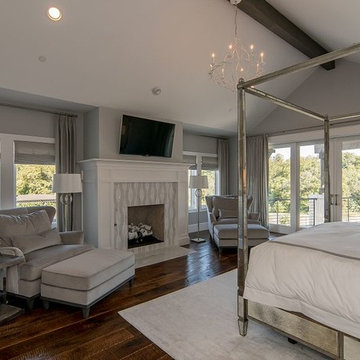
Cette image montre une très grande chambre parentale traditionnelle avec un mur gris, parquet foncé, une cheminée standard, un manteau de cheminée en carrelage et un sol marron.
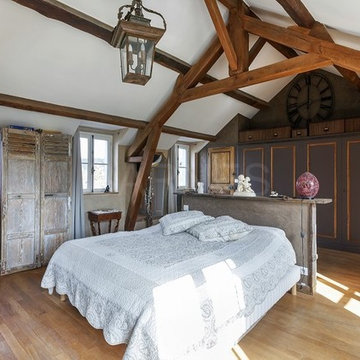
Inspiration pour une grande chambre parentale rustique avec un mur multicolore, un sol en bois brun, une cheminée standard et un manteau de cheminée en bois.
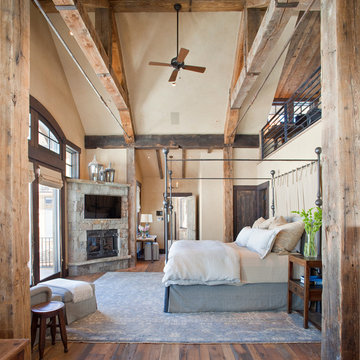
Exemple d'une grande chambre parentale montagne avec un mur beige, un sol en bois brun, une cheminée d'angle et un manteau de cheminée en pierre.
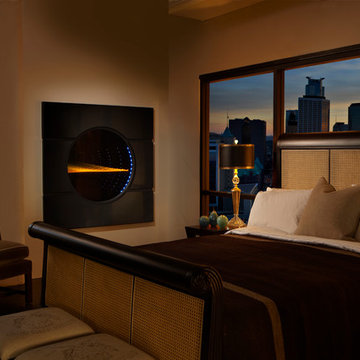
Cette photo montre une chambre parentale moderne de taille moyenne avec un mur marron, parquet foncé, une cheminée standard, un manteau de cheminée en métal et un sol marron.

The primary goal for this project was to craft a modernist derivation of pueblo architecture. Set into a heavily laden boulder hillside, the design also reflects the nature of the stacked boulder formations. The site, located near local landmark Pinnacle Peak, offered breathtaking views which were largely upward, making proximity an issue. Maintaining southwest fenestration protection and maximizing views created the primary design constraint. The views are maximized with careful orientation, exacting overhangs, and wing wall locations. The overhangs intertwine and undulate with alternating materials stacking to reinforce the boulder strewn backdrop. The elegant material palette and siting allow for great harmony with the native desert.
The Elegant Modern at Estancia was the collaboration of many of the Valley's finest luxury home specialists. Interiors guru David Michael Miller contributed elegance and refinement in every detail. Landscape architect Russ Greey of Greey | Pickett contributed a landscape design that not only complimented the architecture, but nestled into the surrounding desert as if always a part of it. And contractor Manship Builders -- Jim Manship and project manager Mark Laidlaw -- brought precision and skill to the construction of what architect C.P. Drewett described as "a watch."
Project Details | Elegant Modern at Estancia
Architecture: CP Drewett, AIA, NCARB
Builder: Manship Builders, Carefree, AZ
Interiors: David Michael Miller, Scottsdale, AZ
Landscape: Greey | Pickett, Scottsdale, AZ
Photography: Dino Tonn, Scottsdale, AZ
Publications:
"On the Edge: The Rugged Desert Landscape Forms the Ideal Backdrop for an Estancia Home Distinguished by its Modernist Lines" Luxe Interiors + Design, Nov/Dec 2015.
Awards:
2015 PCBC Grand Award: Best Custom Home over 8,000 sq. ft.
2015 PCBC Award of Merit: Best Custom Home over 8,000 sq. ft.
The Nationals 2016 Silver Award: Best Architectural Design of a One of a Kind Home - Custom or Spec
2015 Excellence in Masonry Architectural Award - Merit Award
Photography: Dino Tonn
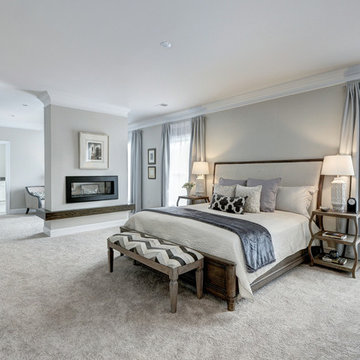
Owners' suite with 2-sided fireplace, sitting room, and bathroom.
Cette photo montre une grande chambre chic avec une cheminée double-face, un manteau de cheminée en plâtre, un mur beige et un sol beige.
Cette photo montre une grande chambre chic avec une cheminée double-face, un manteau de cheminée en plâtre, un mur beige et un sol beige.
Idées déco de chambres avec tous types de manteaux de cheminée
5