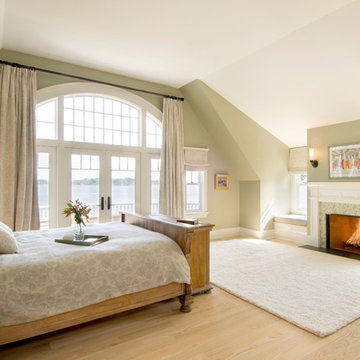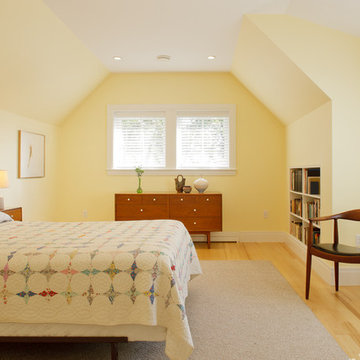Idées déco de chambres
Trier par :
Budget
Trier par:Populaires du jour
21 - 40 sur 1 172 photos
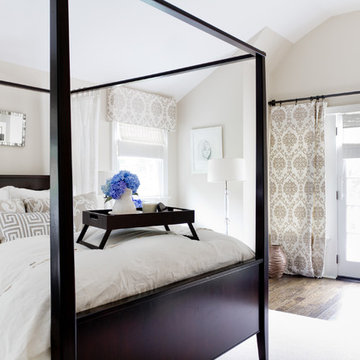
Photo: Rikki Snyder © 2013 Houzz
Idées déco pour une chambre classique avec un mur beige et parquet foncé.
Idées déco pour une chambre classique avec un mur beige et parquet foncé.
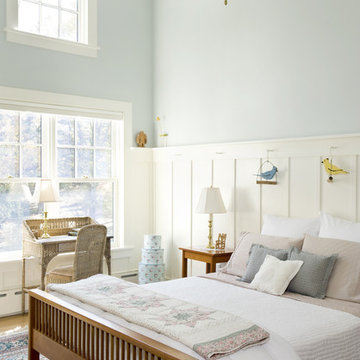
Photographer: Shelly Harrison
Idées déco pour une chambre classique avec un mur bleu.
Idées déco pour une chambre classique avec un mur bleu.
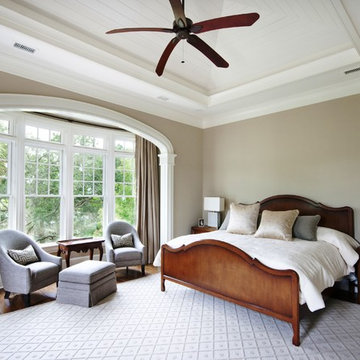
Photo by: Matt Bolt, Charleston Home+Design
Exemple d'une chambre chic avec un mur beige.
Exemple d'une chambre chic avec un mur beige.
Trouvez le bon professionnel près de chez vous
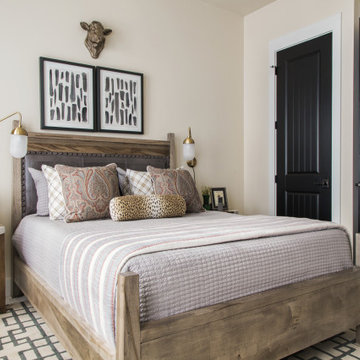
This welcoming guest bedroom features an interesting mix of patterns and prints and an inviting upholstered panel smart bed for a restful night’s sleep. Three tall windows with black painted grids offer contrast for the neutral walls and bring lots of natural light into this multi-functional guest bedroom, with space for reading, relaxing and enjoying a good night’s sleep.
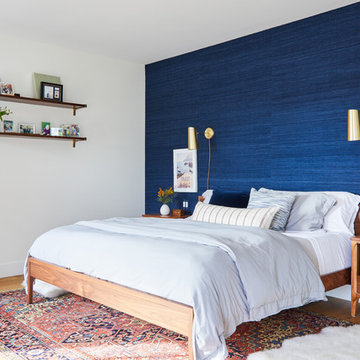
Réalisation d'une chambre parentale marine avec un mur bleu, parquet clair et aucune cheminée.
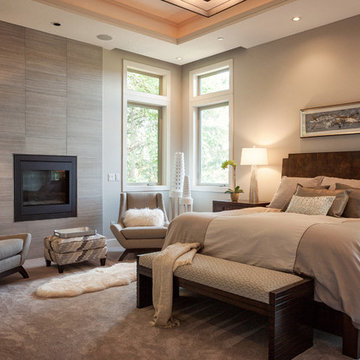
Photo: Nick Grier Photography
Idée de décoration pour une chambre chalet avec un mur beige, une cheminée standard, un manteau de cheminée en pierre et un sol gris.
Idée de décoration pour une chambre chalet avec un mur beige, une cheminée standard, un manteau de cheminée en pierre et un sol gris.
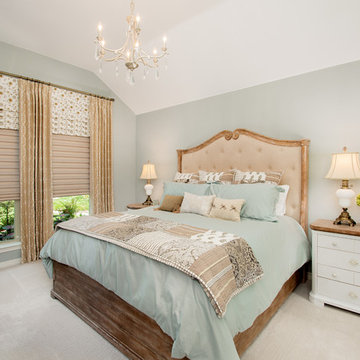
Our clients called us wanting to not only update their master bathroom but to specifically make it more functional. She had just had knee surgery, so taking a shower wasn’t easy. They wanted to remove the tub and enlarge the shower, as much as possible, and add a bench. She really wanted a seated makeup vanity area, too. They wanted to replace all vanity cabinets making them one height, and possibly add tower storage. With the current layout, they felt that there were too many doors, so we discussed possibly using a barn door to the bedroom.
We removed the large oval bathtub and expanded the shower, with an added bench. She got her seated makeup vanity and it’s placed between the shower and the window, right where she wanted it by the natural light. A tilting oval mirror sits above the makeup vanity flanked with Pottery Barn “Hayden” brushed nickel vanity lights. A lit swing arm makeup mirror was installed, making for a perfect makeup vanity! New taller Shiloh “Eclipse” bathroom cabinets painted in Polar with Slate highlights were installed (all at one height), with Kohler “Caxton” square double sinks. Two large beautiful mirrors are hung above each sink, again, flanked with Pottery Barn “Hayden” brushed nickel vanity lights on either side. Beautiful Quartzmasters Polished Calacutta Borghini countertops were installed on both vanities, as well as the shower bench top and shower wall cap.
Carrara Valentino basketweave mosaic marble tiles was installed on the shower floor and the back of the niches, while Heirloom Clay 3x9 tile was installed on the shower walls. A Delta Shower System was installed with both a hand held shower and a rainshower. The linen closet that used to have a standard door opening into the middle of the bathroom is now storage cabinets, with the classic Restoration Hardware “Campaign” pulls on the drawers and doors. A beautiful Birch forest gray 6”x 36” floor tile, laid in a random offset pattern was installed for an updated look on the floor. New glass paneled doors were installed to the closet and the water closet, matching the barn door. A gorgeous Shades of Light 20” “Pyramid Crystals” chandelier was hung in the center of the bathroom to top it all off!
The bedroom was painted a soothing Magnetic Gray and a classic updated Capital Lighting “Harlow” Chandelier was hung for an updated look.
We were able to meet all of our clients needs by removing the tub, enlarging the shower, installing the seated makeup vanity, by the natural light, right were she wanted it and by installing a beautiful barn door between the bathroom from the bedroom! Not only is it beautiful, but it’s more functional for them now and they love it!
Design/Remodel by Hatfield Builders & Remodelers | Photography by Versatile Imaging
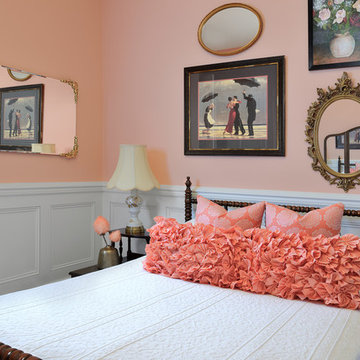
Idée de décoration pour une chambre d'amis tradition de taille moyenne avec un mur rose et aucune cheminée.
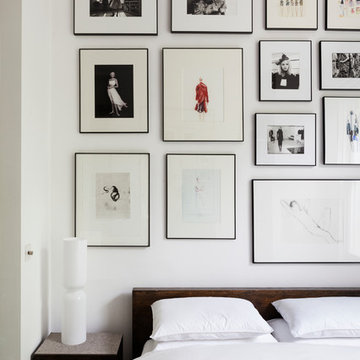
Nathalie Priem Photography
Aménagement d'une chambre scandinave avec un mur blanc.
Aménagement d'une chambre scandinave avec un mur blanc.
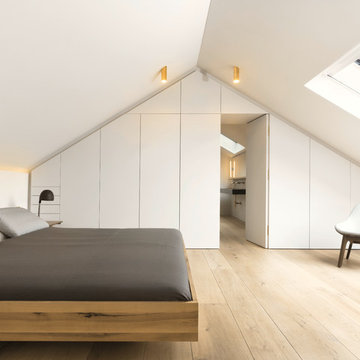
Markus Kluska
Aménagement d'une grande chambre parentale contemporaine avec un mur blanc, aucune cheminée et parquet clair.
Aménagement d'une grande chambre parentale contemporaine avec un mur blanc, aucune cheminée et parquet clair.
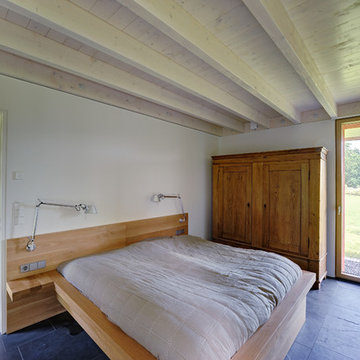
Architekt: Möhring Architekten
Fotograf: Stefan Melchior
Inspiration pour une chambre parentale rustique avec un mur blanc, un sol en ardoise et aucune cheminée.
Inspiration pour une chambre parentale rustique avec un mur blanc, un sol en ardoise et aucune cheminée.
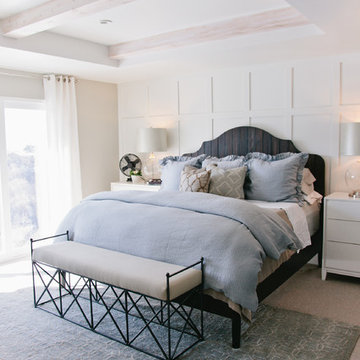
Cette image montre une chambre traditionnelle de taille moyenne avec un mur beige.
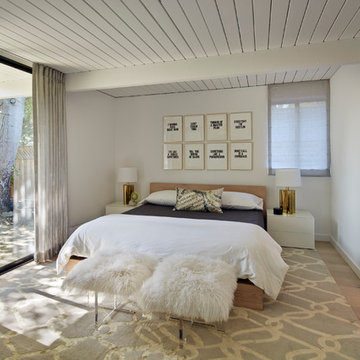
A master suite was recreated when the master bath was enlarged. Updates in the master bedroom include all new baseboards, trims and doors. New du chateau, heated flooring. Installed all new, modern lighting
Bruce Damonte Photography
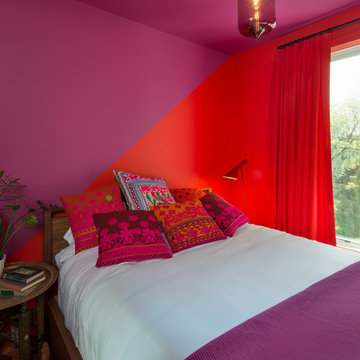
In the guest bedroom our clients asked us to “go crazy with color” so we did.
Photo by Lincoln Barbour.
Idée de décoration pour une chambre design.
Idée de décoration pour une chambre design.
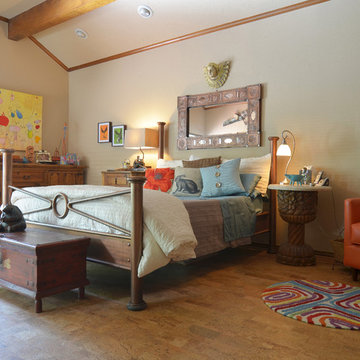
Photo: Sarah Greenman © 2013 Houzz
Exemple d'une chambre éclectique avec un sol en liège.
Exemple d'une chambre éclectique avec un sol en liège.
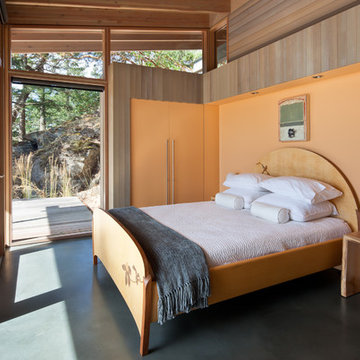
Sean Airhart
Idées déco pour une chambre parentale contemporaine avec sol en béton ciré, un mur orange et un sol bleu.
Idées déco pour une chambre parentale contemporaine avec sol en béton ciré, un mur orange et un sol bleu.
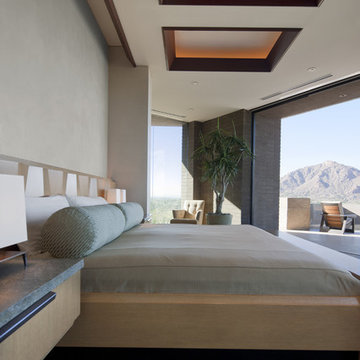
Bedroom
Aménagement d'une chambre sud-ouest américain avec un mur gris, parquet foncé et aucune cheminée.
Aménagement d'une chambre sud-ouest américain avec un mur gris, parquet foncé et aucune cheminée.
Idées déco de chambres
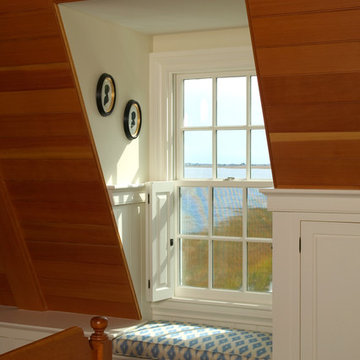
Photo by Randy O'Rourke
Cette photo montre une grande chambre mansardée ou avec mezzanine chic avec un mur beige, un sol en bois brun, une cheminée standard, un manteau de cheminée en brique et un sol marron.
Cette photo montre une grande chambre mansardée ou avec mezzanine chic avec un mur beige, un sol en bois brun, une cheminée standard, un manteau de cheminée en brique et un sol marron.
2
