Idées déco de chambres scandinaves avec différents designs de plafond
Trier par :
Budget
Trier par:Populaires du jour
41 - 60 sur 704 photos
1 sur 3
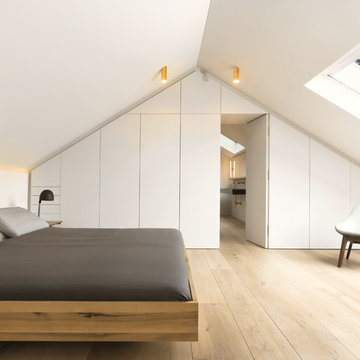
Studio Mierswa-Kluska
Cette photo montre une grande chambre parentale scandinave avec un mur blanc, parquet clair et aucune cheminée.
Cette photo montre une grande chambre parentale scandinave avec un mur blanc, parquet clair et aucune cheminée.
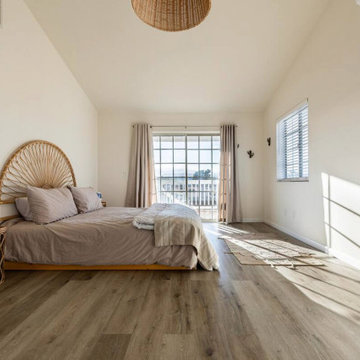
Inspiration pour une grande chambre d'amis nordique avec un mur blanc, un sol en vinyl, aucune cheminée, un sol marron et un plafond voûté.
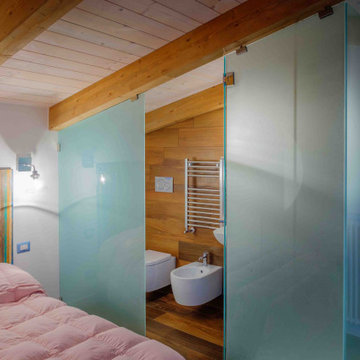
Le scelte progettuali sono tese ad ottimizzare l’utilizzo degli spazi a disposizione senza rinunciare al comfort. In tale ottica, al piano primo, la necessità di accessoriare la camera da letto con il locale bagno dedicato, senza ridurne la percezione degli spazi già al limite, è stata resa possibile realizzando un volume in vetro compatto, leggero ed essenziale.
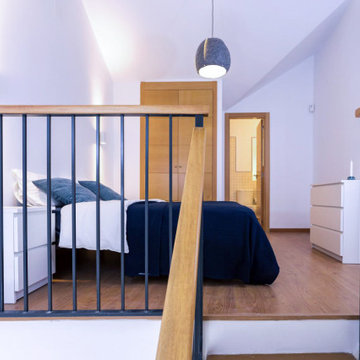
Réalisation d'une petite chambre parentale blanche et bois nordique avec un mur blanc et sol en stratifié.
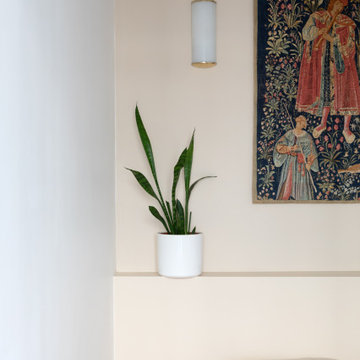
Rénovation complète de cet appartement plein de charme au coeur du 11ème arrondissement de Paris. Nous avons redessiné les espaces pour créer une chambre séparée, qui était autrefois une cuisine. Dans la grande pièce à vivre, parquet Versailles d'origine et poutres au plafond. Nous avons créé une grande cuisine intégrée au séjour / salle à manger. Côté ambiance, du béton ciré et des teintes bleu perle côtoient le charme de l'ancien pour donner du contraste et de la modernité à l'appartement.
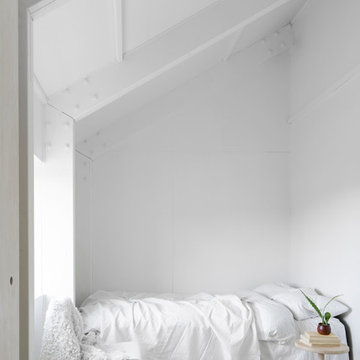
Foto: Markus Linderoth
Cette image montre une petite chambre d'amis nordique avec un mur blanc, parquet clair et aucune cheminée.
Cette image montre une petite chambre d'amis nordique avec un mur blanc, parquet clair et aucune cheminée.
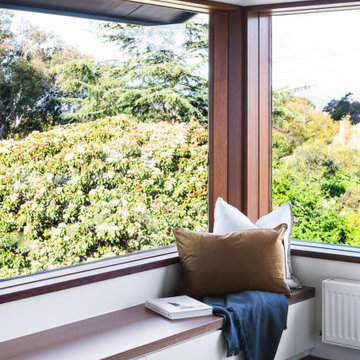
Réalisation d'une chambre parentale nordique avec un sol en bois brun et un plafond voûté.
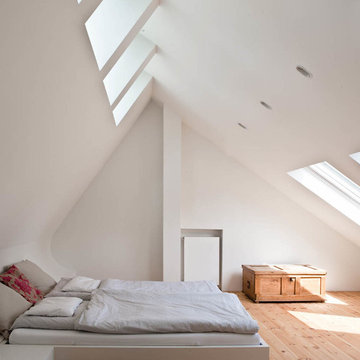
Die Bauherren wünschten ihr Einfamilienhaus aus den 30erJahren zu erweitern, ohne dabei an Gartenfläche zu verlieren.
Die Lösung bestand in einem seitlichen Anbau - trotz des sehr schmalen Grundstücks. Mit einer wegbegleitenden Mauer bildet sich der neue Eingangsbereich. Die Vertikalerschließung wird durch den Anbau geführt.
Ein beidseitig belichtetes Elternschlafzimmer im Dach beschließt die Folge der neugewonnenen Räume.
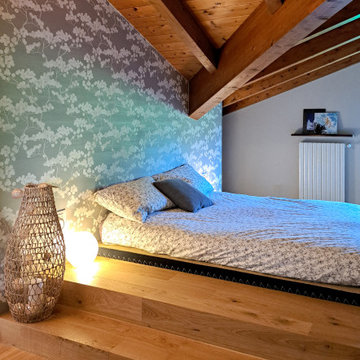
La camera padronale, realizzata nell'ampio sottotetto, è una suite dallo stile japandi, con pedana rialzata per ospitare il letto tatatmi, decorata da una bella carta da parati con motivo floreale sui toni del madreperla.
La copertura con travi in legno a vista arricchisce l'atmosfera di questo spazio molto speciale
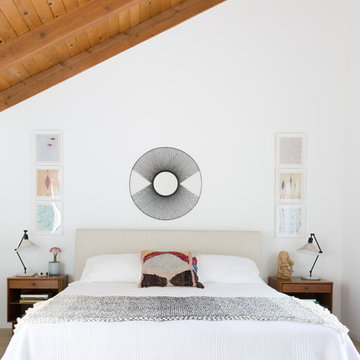
Suzanna Scott Photography
Cette photo montre une chambre parentale scandinave de taille moyenne avec un mur blanc, parquet clair et un sol blanc.
Cette photo montre une chambre parentale scandinave de taille moyenne avec un mur blanc, parquet clair et un sol blanc.
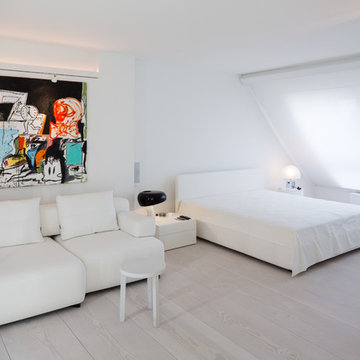
Fotos: Markus Altmann©
Exemple d'une grande chambre parentale scandinave avec un mur blanc, parquet clair et aucune cheminée.
Exemple d'une grande chambre parentale scandinave avec un mur blanc, parquet clair et aucune cheminée.
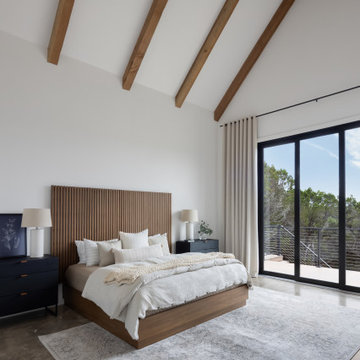
Inspiration pour une grande chambre parentale nordique avec un mur blanc, sol en béton ciré, un sol gris et poutres apparentes.
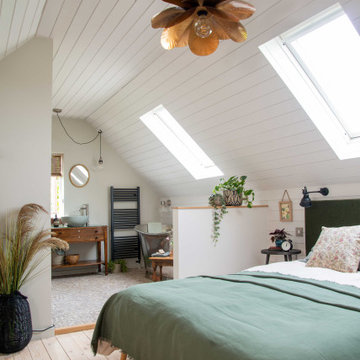
Studio loft conversion in a rustic Scandi style with open bedroom and bathroom featuring a custom made bed, bespoke vanity and freestanding copper bateau bath.
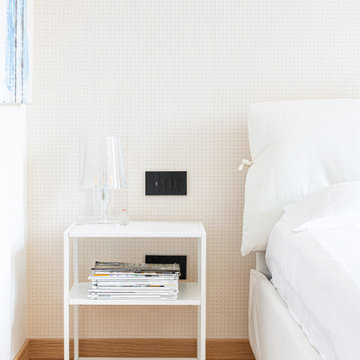
Foto di dettaglio: comodino.
Cette photo montre une chambre parentale scandinave de taille moyenne avec un mur blanc, parquet clair, un plafond décaissé et du papier peint.
Cette photo montre une chambre parentale scandinave de taille moyenne avec un mur blanc, parquet clair, un plafond décaissé et du papier peint.
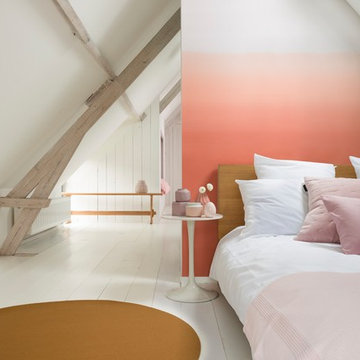
A subtle mix of coral tones combine to create a soft ombre that creates a bright and uplifting space.
Exemple d'une chambre scandinave.
Exemple d'une chambre scandinave.
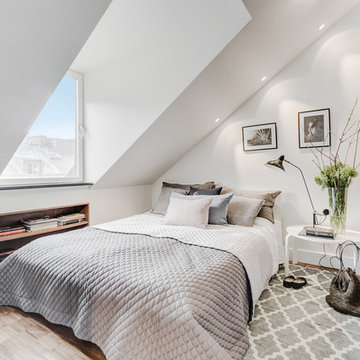
Cette photo montre une chambre parentale scandinave de taille moyenne avec un mur blanc, parquet clair, aucune cheminée et un sol marron.
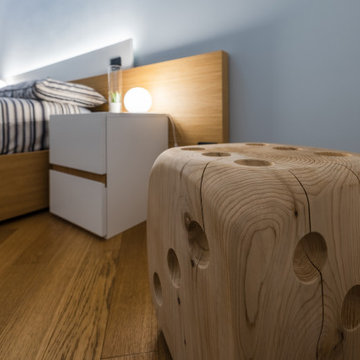
La camera matrimoniale contiene complementi d'arredo fatti su disegno e su misura dal falegname. Il legno usato è il rovere: in parte naturale e in parte laccato di bianco a poro aperto. Di grande effetto sono le maniglie a gola ricavate con il rovere naturale.
Compare anche un oggetto di design il "Dado" di Riva 1920.
Foto di Simone Marulli
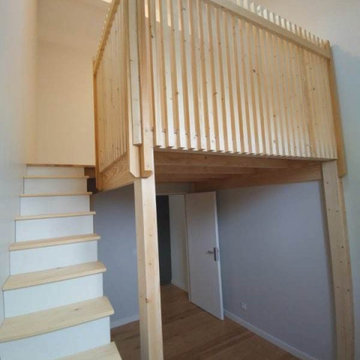
Afin d'optimiser l'espace de nos clients, nos ébénistes ont réalisé une mezzanine, tirant parti de la hauteur sous plafond.
In order to make our clients' space more effecient, our cabinetmakers imagined this mezzanine floor structure, which takes advantage of the high ceiling.
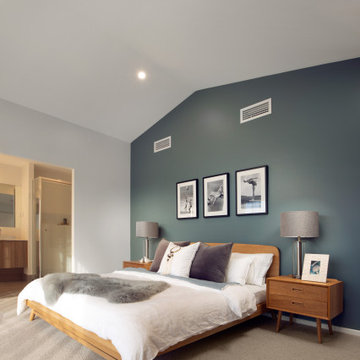
Luxury bayside living
Inspired by Nordic simplicity, with its architectural clean lines, high ceilings and open-plan living spaces, the Bayview is perfect for luxury bayside living. With a striking façade featuring a steeply pitched gable roof, and large, open spaces, this beautiful design is genuinely breathtaking.
High ceilings and curtain-glass windows invite natural light and warmth throughout the home, flowing through to a spacious kitchen, meals and outdoor alfresco area. The kitchen, inclusive of luxury appliances and stone benchtops, features an expansive walk-in pantry, perfect for the busy family that loves to entertain on weekends.
Up the timber mono-stringer staircase, high vaulted ceilings and a wide doorway invites you to a luxury parents retreat that features a generous shower, double vanity and huge walk-in robe. Moving through the expansive open-plan living area there are three large bedrooms and a bathroom with separate toilet, shower and vanity for those busy mornings when everyone needs to get out the door on time.
The home also features our optional Roof Terrace™, a rooftop entertaining and living space that offers unique views and open-air entertaining.
This modern, scandi-barn style home boasts cosy and private living spaces, complimented by a breezy open-plan kitchen and airy entertaining options – perfect for Australian living all year round.
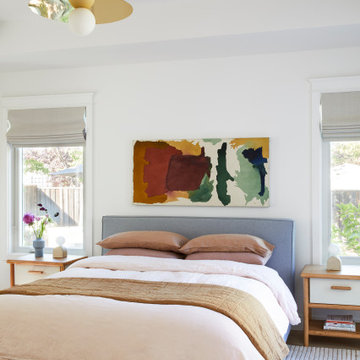
Aménagement d'une grande chambre parentale scandinave avec un mur blanc, parquet clair, aucune cheminée, un sol marron et un plafond à caissons.
Idées déco de chambres scandinaves avec différents designs de plafond
3