Idées déco de chambres scandinaves avec sol en stratifié
Trier par :
Budget
Trier par:Populaires du jour
1 - 20 sur 838 photos
1 sur 3
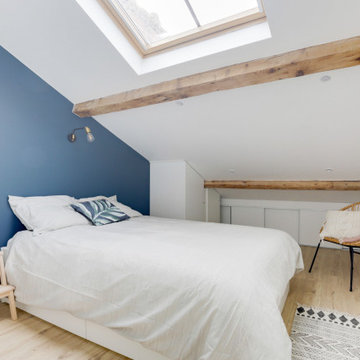
Pour ce projet la conception à été totale, les combles de cet immeuble des années 60 n'avaient jamais été habités. Nous avons pu y implanter deux spacieux appartements de type 2 en y optimisant l'agencement des pièces mansardés.
Tout le potentiel et le charme de cet espace à été révélé grâce aux poutres de la charpente, laissées apparentes après avoir été soigneusement rénovées.
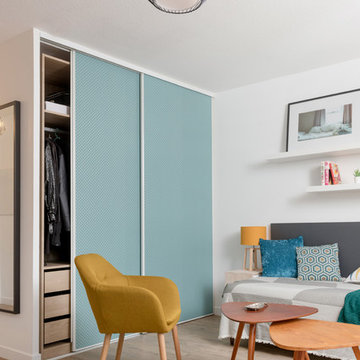
Crédit photos : Sabine Serrad
Cette image montre une petite chambre d'amis nordique avec un mur bleu, sol en stratifié et un sol beige.
Cette image montre une petite chambre d'amis nordique avec un mur bleu, sol en stratifié et un sol beige.
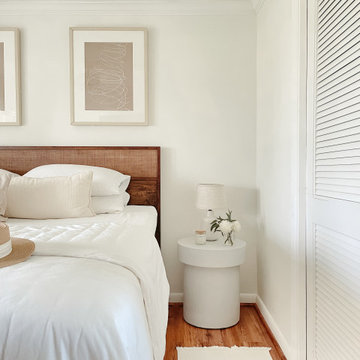
Welcome to our breathtaking vacation condo in Turks and Caicos, where boho and Scandi influences seamlessly blend together. This meticulously crafted rental property showcases a harmonious fusion of styles, resulting in a tranquil oasis. With careful attention to detail, we have curated a space that exudes a sense of serenity, while ensuring functionality and practicality at every turn.
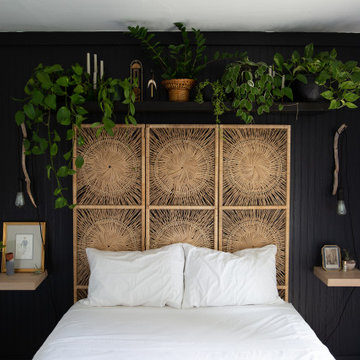
This small bedroom features a bold, matte black accent wall, as well as a detailed sunburst, vintage, wall divider, being used as a headboard. Floating shelves on the side are functional without compromising space.
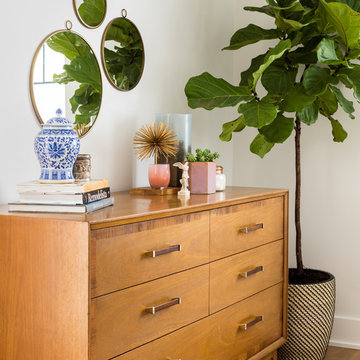
This one is near and dear to my heart. Not only is it in my own backyard, it is also the first remodel project I've gotten to do for myself! This space was previously a detached two car garage in our backyard. Seeing it transform from such a utilitarian, dingy garage to a bright and cheery little retreat was so much fun and so rewarding! This space was slated to be an AirBNB from the start and I knew I wanted to design it for the adventure seeker, the savvy traveler, and those who appreciate all the little design details . My goal was to make a warm and inviting space that our guests would look forward to coming back to after a full day of exploring the city or gorgeous mountains and trails that define the Pacific Northwest. I also wanted to make a few bold choices, like the hunter green kitchen cabinets or patterned tile, because while a lot of people might be too timid to make those choice for their own home, who doesn't love trying it on for a few days?At the end of the day I am so happy with how it all turned out!
---
Project designed by interior design studio Kimberlee Marie Interiors. They serve the Seattle metro area including Seattle, Bellevue, Kirkland, Medina, Clyde Hill, and Hunts Point.
For more about Kimberlee Marie Interiors, see here: https://www.kimberleemarie.com/

An attic bedroom renovation in a contemporary Scandi style using bespoke oak cabinetry with black metal detailing. Includes a new walk in wardrobe, bespoke dressing table and new bed and armchair. Simple white walls, voile curtains, textured cushions, throws and rugs soften the look. Modern lighting creates a relaxing atmosphere by night, while the voile curtains filter & enhance the daylight.
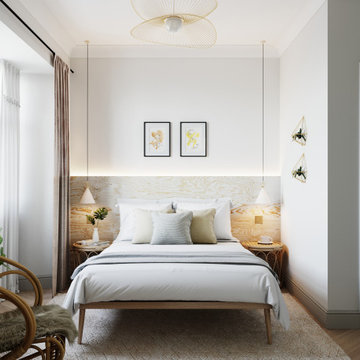
The Client wanted to create a calm and serene retreat atmosphere in the hotel rooms, making them feel brighter, and spacious, with a Japandi-style feel to the room.
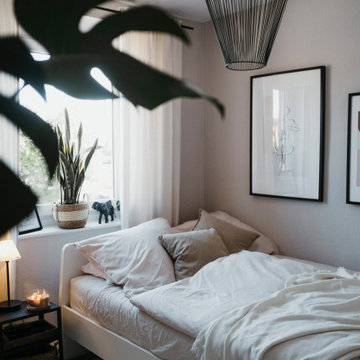
Bevor Dani auf mich zu kam, wurde das Schlafzimmer eher stiefmütterlich behandelt. Es war zwar ein heller und neu eingerichteter Raum, aber die Wärme fehlte.
Durch dezente Veränderungen in der Farbigkeit und Materialität wurde ein Raum geschaffen, in dem man sanft von Tag in Nacht gleiten kann.
Die kühlen Grautöne wurden durch warme Greigetöne ersetzt. Durch ein Spiel von Naturmaterialien und feinen, sowie groben Texturen entsteht eine atmosphärische Gemütlichkeit und eine unaufgeregte, aber interessante Raumgestaltung.
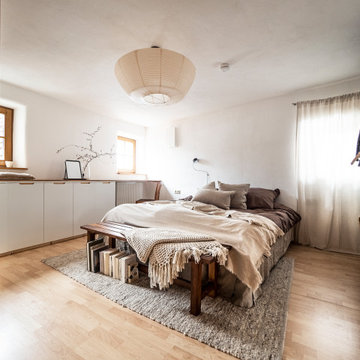
Ein Schlafzimmer, das Gemütlichkeit und Natürlichkeit ausstrahlt und die rustikalen Architektur des Fachwerkhauses auch nach Innen holt. Kombiniert werden dazu schlichte, schwarze, moderne Elemente (wie Spiegel oder Lampe). Elemente aus Naturmaterialien wie Leinen, Wolle und Seegras vermitteln viel Natürlichkeit.
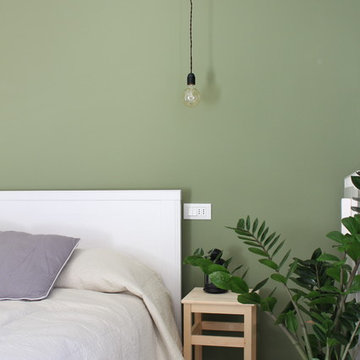
Cette photo montre une chambre parentale scandinave de taille moyenne avec un mur vert et sol en stratifié.
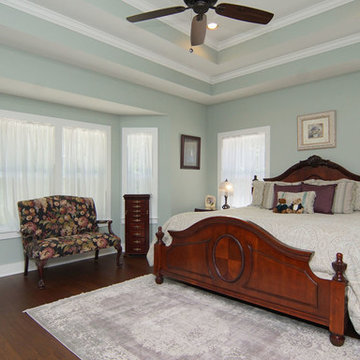
Spacious and sunny master suite with trey ceilings. Crown molding and cased windows add a touch of sophistication.
Exemple d'une grande chambre parentale scandinave avec un mur gris, sol en stratifié, aucune cheminée et un sol marron.
Exemple d'une grande chambre parentale scandinave avec un mur gris, sol en stratifié, aucune cheminée et un sol marron.
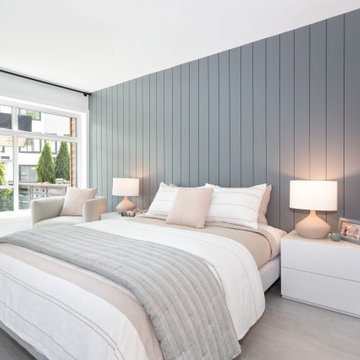
Aménagement d'une chambre d'amis grise et rose scandinave de taille moyenne avec un mur bleu, sol en stratifié, un sol gris et du lambris de bois.
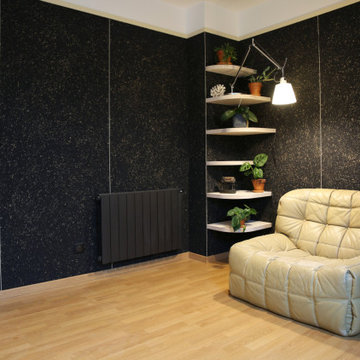
Après avoir abattu les cloisons pour faire circuler la lumière dans cet étage, nous l'avons transformé en atelier de couture. Les meubles et étagères sont fais sur-mesure en contreplaqué de bouleau, un matériau particulièrement qualitatif et élégant. Une cloison mobile en tissu permet de transformer l'atelier en chambre supplémentaire pour les enfants.
Face au plan de travail, les murs sont habillés avec un enduit japonais traditionnel en sable et chanvre qui crée cette ambiance cocooning pour le coin lecture.
Tout le long de la création, une attention particulière à été porté à la lumière et aux matériaux qui viennent créer cette ambiance reposante et chaleureuse.
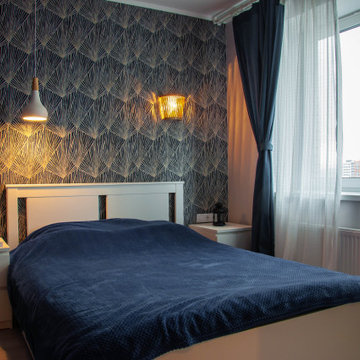
Спальня отделена от остальных помещений и выполнена в темно-синем цвете;
Idées déco pour une petite chambre parentale scandinave avec un mur bleu, sol en stratifié et un sol gris.
Idées déco pour une petite chambre parentale scandinave avec un mur bleu, sol en stratifié et un sol gris.
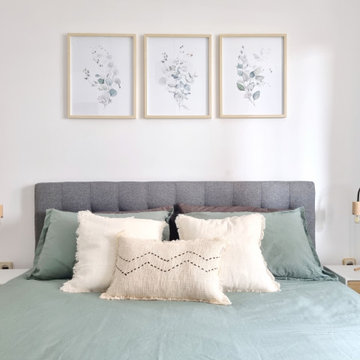
Exemple d'une petite chambre parentale blanche et bois scandinave avec un mur blanc, sol en stratifié et un sol marron.
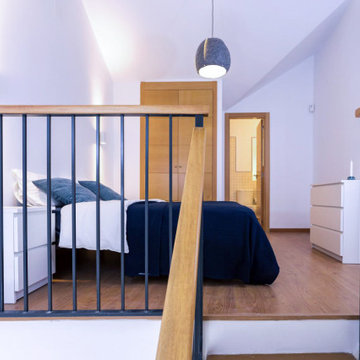
Réalisation d'une petite chambre parentale blanche et bois nordique avec un mur blanc et sol en stratifié.
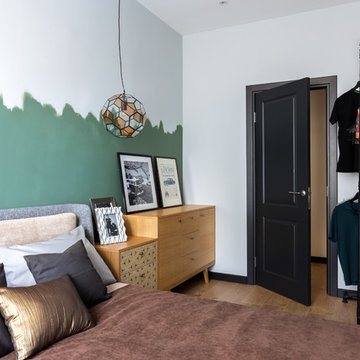
В связи с небольшим размером спальни и необходимостью компактного хранения вещей было принято решение сделать открытые вешалки для вещей. Мы сделали их из водопроводных труб, подчеркивая тем самым характер интерьера.
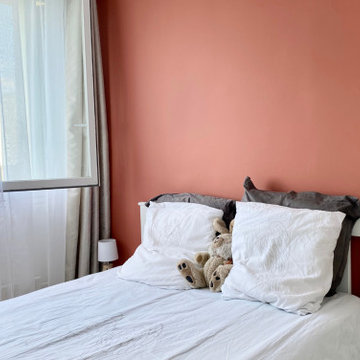
Tiffany avait besoin d'aide pour acheter son 1er appartement. Quand elle a visité celui là, au départ, elle n'était pas convaincue. Mais WherDeco qui l'a accompagné lors de sa visite, lui a montré grâce à un plan 3D tout le potentiel de ce 2 pièces sans vie. Cela lui a permis de mieux se projeter et de faire une offre. Quelques mois plus tard, Tiffany est ravie si l'on en juge par le commentaire qu'elle nous a laissé sur notre page d'accueil.
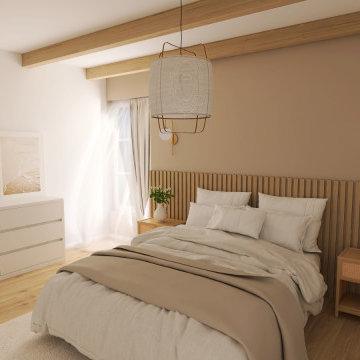
Aménagement d'une chambre parentale beige et blanche scandinave avec un mur rose, sol en stratifié, un sol beige et poutres apparentes.
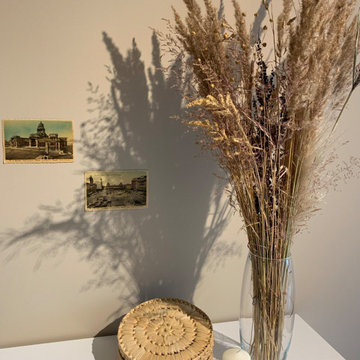
Idée de décoration pour une chambre parentale blanche et bois nordique de taille moyenne avec sol en stratifié et un sol beige.
Idées déco de chambres scandinaves avec sol en stratifié
1