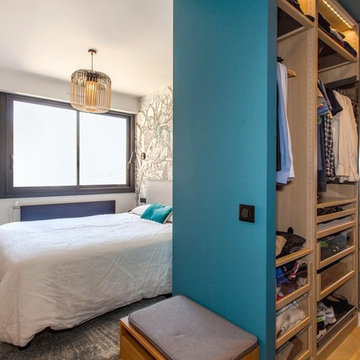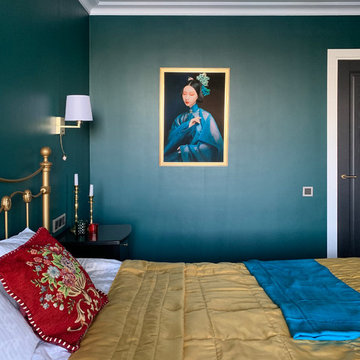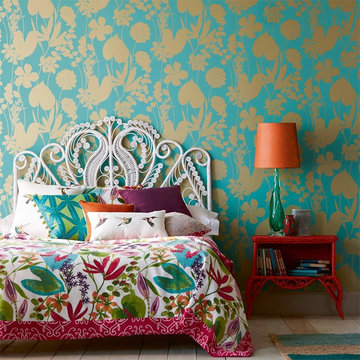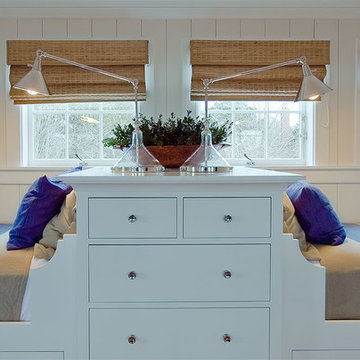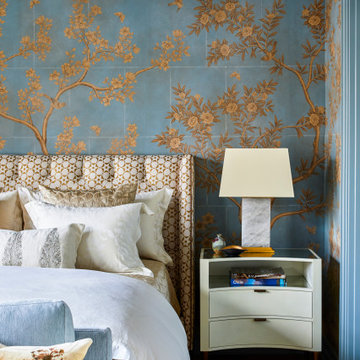Idées déco de chambres turquoises
Trier par :
Budget
Trier par:Populaires du jour
261 - 280 sur 17 253 photos
1 sur 3
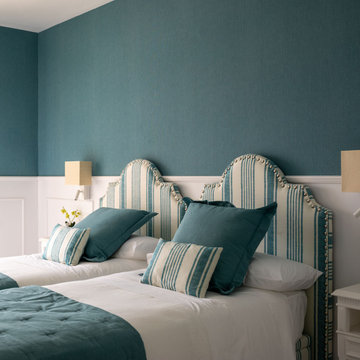
Exemple d'une grande chambre d'amis chic avec un mur bleu, un sol en marbre, aucune cheminée, un sol gris et du papier peint.
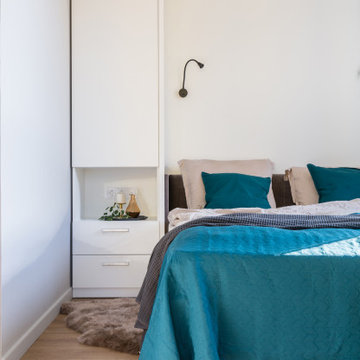
Cette photo montre une chambre parentale blanche et bois tendance de taille moyenne avec un mur blanc, sol en stratifié, aucune cheminée, un sol marron et du papier peint.
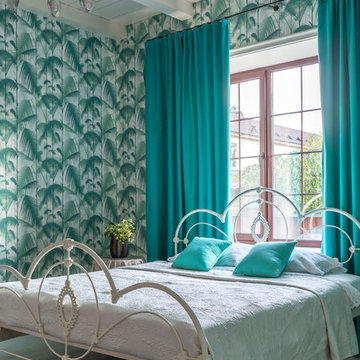
Евгений Кулибаба
Réalisation d'une chambre bohème avec un mur multicolore, parquet foncé et un sol marron.
Réalisation d'une chambre bohème avec un mur multicolore, parquet foncé et un sol marron.
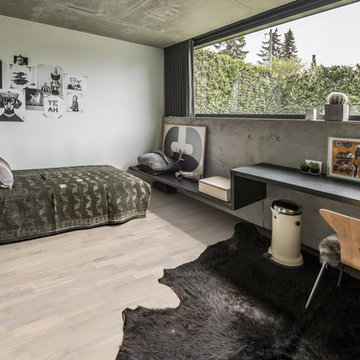
Shown: Kährs Lumen Rime wood flooring
Kährs have launched two new ultra-matt wood flooring collections, Lux and Lumen. Recently winning Gold for 'Best Flooring' at the 2017 House Beautiful Awards, Kährs' Lux collection includes nine one-strip plank format designs in an array of natural colours, which are mirrored in Lumen's three-strip designs.
The new surface treatment applied to the designs is non reflective; enhancing the colour and beauty of real wood, whilst giving a silky, yet strong shield against wear and tear.
Emanuel Lidberg, Head of Design at Kährs Group, says,
“Lux and Lumen have been developed for design-led interiors, with abundant natural light, for example with floor-to-ceiling glazing. Traditional lacquer finishes reflect light which distracts from the floor’s appearance. Our new, ultra-matt finish minimizes reflections so that the wood’s natural grain and tone can be appreciated to the full."
The contemporary Lux Collection features nine floors spanning from the milky white "Ash Air" to the earthy, deep-smoked "Oak Terra". Kährs' Lumen Collection offers mirrored three strip and two-strip designs to complement Lux, or offer an alternative interior look. All designs feature a brushed effect, accentuating the natural grain of the wood. All floors feature Kährs' multi-layered construction, with a surface layer of oak or ash.
This engineered format is eco-friendly, whilst also making the floors more stable, and ideal for use with underfloor heating systems. Matching accessories, including mouldings, skirting and handmade stairnosing are also available for the new designs.
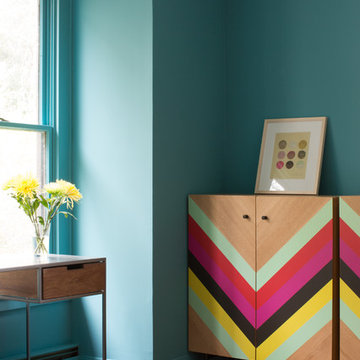
Photography by Meredith Heuer
Cette image montre une chambre vintage de taille moyenne avec un mur bleu, parquet foncé, aucune cheminée et un sol marron.
Cette image montre une chambre vintage de taille moyenne avec un mur bleu, parquet foncé, aucune cheminée et un sol marron.
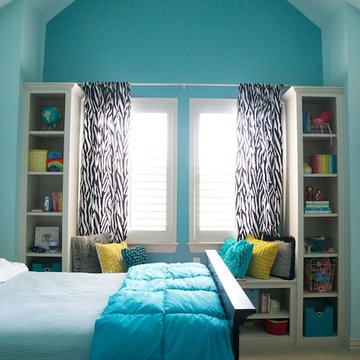
Pre-Tween Girl's Bedroom
Inspiration pour une chambre avec moquette bohème de taille moyenne avec un mur bleu.
Inspiration pour une chambre avec moquette bohème de taille moyenne avec un mur bleu.
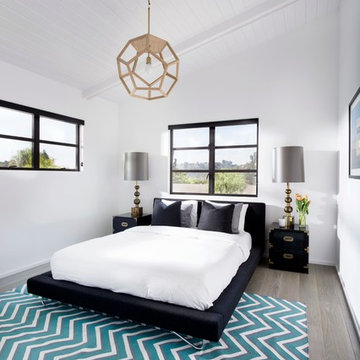
Matt Wier
Idée de décoration pour une chambre vintage avec un mur blanc et un sol en bois brun.
Idée de décoration pour une chambre vintage avec un mur blanc et un sol en bois brun.

Alan Gastelum (www.alangastelum.com)
Exemple d'une chambre parentale éclectique de taille moyenne avec un mur bleu, parquet clair et aucune cheminée.
Exemple d'une chambre parentale éclectique de taille moyenne avec un mur bleu, parquet clair et aucune cheminée.
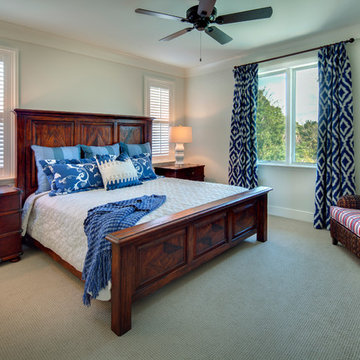
Idée de décoration pour une chambre avec moquette tradition de taille moyenne avec un mur beige et aucune cheminée.
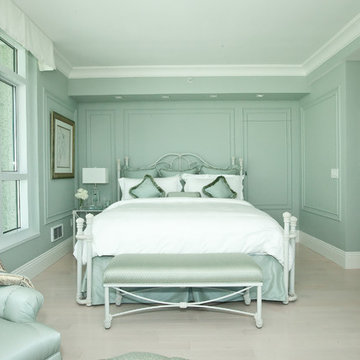
Soma Penthouse Master Bedroom.
A monochromatic soothing color creates a sanctuary away from the hustle-bustle of the city. All custom designed. A sofit was built to house indirect lighting and "an invisible door" (which looks part of the wall) leads to "a sex in the city" closet. This room is on over 2K ideabooks and got us the "2012 Best Of" award.
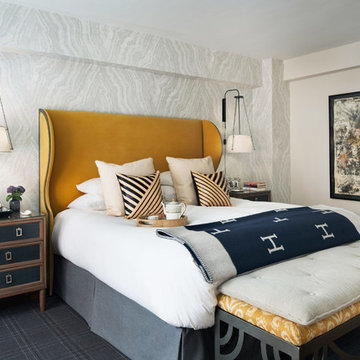
Amanda Kirkpatrick
Cette image montre une chambre traditionnelle avec un mur multicolore et un sol gris.
Cette image montre une chambre traditionnelle avec un mur multicolore et un sol gris.
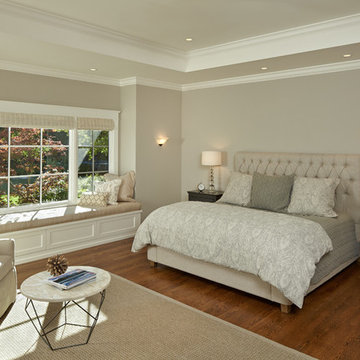
Mark Schwartz Photography
Réalisation d'une chambre parentale tradition de taille moyenne avec un mur beige, un sol en bois brun, un sol marron, une cheminée standard et un manteau de cheminée en carrelage.
Réalisation d'une chambre parentale tradition de taille moyenne avec un mur beige, un sol en bois brun, un sol marron, une cheminée standard et un manteau de cheminée en carrelage.

Hidden within a clearing in a Grade II listed arboretum in Hampshire, this highly efficient new-build family home was designed to fully embrace its wooded location.
Surrounded by woods, the site provided both the potential for a unique perspective and also a challenge, due to the trees limiting the amount of natural daylight. To overcome this, we placed the guest bedrooms and ancillary spaces on the ground floor and elevated the primary living areas to the lighter first and second floors.
The entrance to the house is via a courtyard to the north of the property. Stepping inside, into an airy entrance hall, an open oak staircase rises up through the house.
Immediately beyond the full height glazing across the hallway, a newly planted acer stands where the two wings of the house part, drawing the gaze through to the gardens beyond. Throughout the home, a calming muted colour palette, crafted oak joinery and the gentle play of dappled light through the trees, creates a tranquil and inviting atmosphere.
Upstairs, the landing connects to a formal living room on one side and a spacious kitchen, dining and living area on the other. Expansive glazing opens on to wide outdoor terraces that span the width of the building, flooding the space with daylight and offering a multi-sensory experience of the woodland canopy. Porcelain tiles both inside and outside create a seamless continuity between the two.
At the top of the house, a timber pavilion subtly encloses the principal suite and study spaces. The mood here is quieter, with rooflights bathing the space in light and large picture windows provide breathtaking views over the treetops.
The living area on the first floor and the master suite on the upper floor function as a single entity, to ensure the house feels inviting, even when the guest bedrooms are unoccupied.
Outside, and opposite the main entrance, the house is complemented by a single storey garage and yoga studio, creating a formal entrance courtyard to the property. Timber decking and raised beds sit to the north of the studio and garage.
The buildings are predominantly constructed from timber, with offsite fabrication and precise on-site assembly. Highly insulated, the choice of materials prioritises the reduction of VOCs, with wood shaving insulation and an Air Source Heat Pump (ASHP) to minimise both operational and embodied carbon emissions.

Cette image montre une chambre traditionnelle avec un mur blanc, parquet clair, un sol beige, un plafond en lambris de bois, un plafond voûté et du lambris de bois.
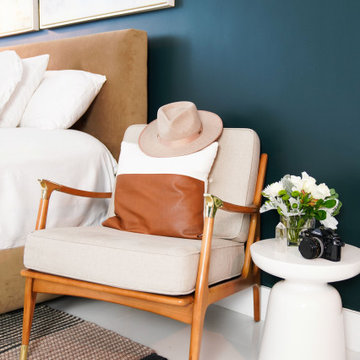
Modern Midcentury Brickell Apartment designed by KJ Design Collective.
Inspiration pour une chambre vintage.
Inspiration pour une chambre vintage.
Idées déco de chambres turquoises
14
