Idées déco de couloirs avec différents designs de plafond et différents habillages de murs
Trier par :
Budget
Trier par:Populaires du jour
101 - 120 sur 2 140 photos
1 sur 3
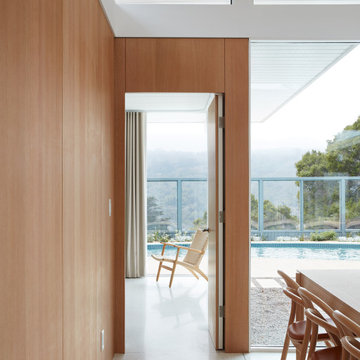
Entry to Primary Bedroom from Dining Room
Réalisation d'un couloir vintage avec un mur blanc, un sol en terrazzo, un sol blanc, un plafond en lambris de bois et du lambris.
Réalisation d'un couloir vintage avec un mur blanc, un sol en terrazzo, un sol blanc, un plafond en lambris de bois et du lambris.
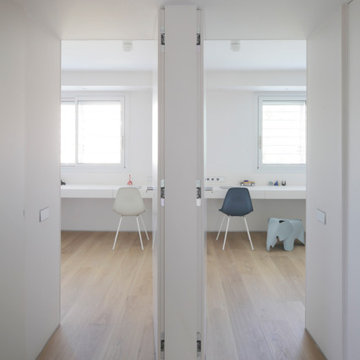
Cette image montre un petit couloir design avec un mur gris, parquet clair, un sol beige, un plafond décaissé et différents habillages de murs.

Idée de décoration pour un grand couloir minimaliste avec un mur rose, sol en béton ciré, un sol gris, un plafond voûté et un mur en parement de brique.
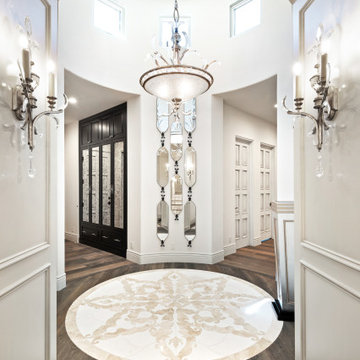
We can't get enough of this hallway's chandeliers, wall sconces, mosaic floor tile, and wood flooring.
Exemple d'un très grand couloir rétro avec un mur blanc, un sol en bois brun, un sol marron, un plafond à caissons et du lambris.
Exemple d'un très grand couloir rétro avec un mur blanc, un sol en bois brun, un sol marron, un plafond à caissons et du lambris.

Exemple d'un grand couloir nature en bois avec un mur blanc, parquet clair, un sol marron et un plafond voûté.

Réalisation d'un couloir minimaliste de taille moyenne avec un mur blanc, un sol en bois brun, un sol marron, un plafond en papier peint et du papier peint.

Exemple d'un petit couloir tendance avec un mur gris, un sol en carrelage de céramique, un sol gris, un plafond décaissé et du papier peint.
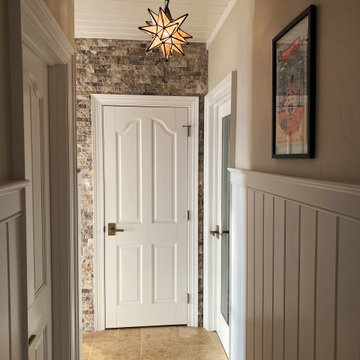
Full Lake Home Renovation
Cette image montre un très grand couloir traditionnel avec un sol en marbre, un sol marron, un plafond en bois et du lambris.
Cette image montre un très grand couloir traditionnel avec un sol en marbre, un sol marron, un plafond en bois et du lambris.
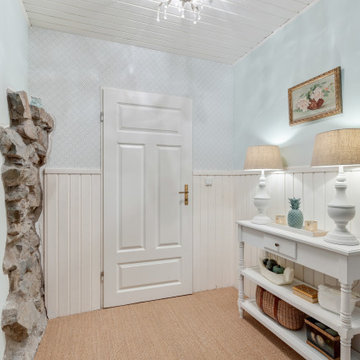
Landhausstil, Eingangsbereich, Nut und Feder, Paneele, Zementfliesen, Tapete, Konsoltisch, Tischlampen
Aménagement d'un petit couloir campagne avec un mur blanc, un sol marron, un plafond en bois et du lambris.
Aménagement d'un petit couloir campagne avec un mur blanc, un sol marron, un plafond en bois et du lambris.

The 'Boot Room Corridor' at the side of the house with Crittall windows, timber cladding and a beamed ceiling..
Réalisation d'un grand couloir champêtre en bois avec un mur marron, tomettes au sol, un sol rose et poutres apparentes.
Réalisation d'un grand couloir champêtre en bois avec un mur marron, tomettes au sol, un sol rose et poutres apparentes.

Massive White Oak timbers offer their support to upper level breezeway on this post & beam structure. Reclaimed Hemlock, dryed, brushed & milled into shiplap provided the perfect ceiling treatment to the hallways. Painted shiplap grace the walls and wide plank Oak flooring showcases a few of the clients selections.
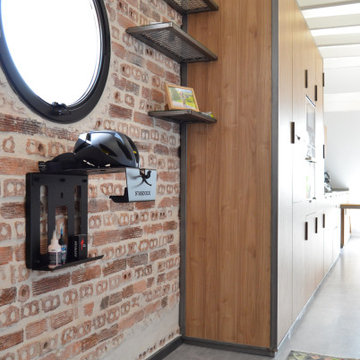
Inspiration pour un couloir urbain de taille moyenne avec un mur blanc, sol en béton ciré, un sol gris, poutres apparentes et un mur en parement de brique.

Cette photo montre un couloir industriel avec un mur multicolore, un sol en bois brun, un sol marron, poutres apparentes et un mur en parement de brique.

Entry hall view looking out front window wall which reinforce the horizontal lines of the home. Stained concrete floor with triangular grid on a 4' module. Exterior stone is also brought on the inside. Glimpse of kitchen is on the left side of photo.
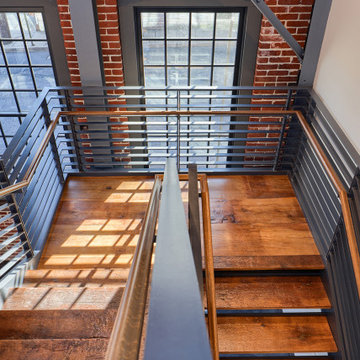
Utilizing what was existing, the entry stairway steps were created from original salvaged wood beams.
Exemple d'un grand couloir industriel avec un mur blanc, un sol en bois brun, un sol marron, poutres apparentes et un mur en parement de brique.
Exemple d'un grand couloir industriel avec un mur blanc, un sol en bois brun, un sol marron, poutres apparentes et un mur en parement de brique.
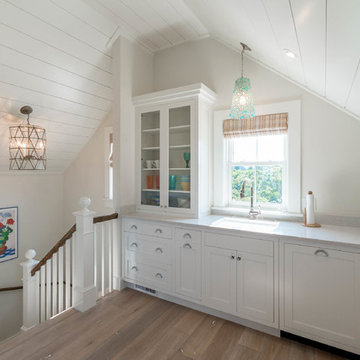
Exemple d'un couloir bord de mer en bois de taille moyenne avec un mur blanc, parquet clair, un sol marron et un plafond en lambris de bois.

This huge hallway landing space was transformed from a neglected area to a cozy corner for sipping coffee, reading, relaxing, hosting friends and soaking in the sunlight whenever possible.
In this space I tried to use most of the furniture client already possessed. So, it's a great example of mixing up different materials like wooden armchair, marble & metal nesting tables, upholstered sofa, wood tripod lamp to create an eclectic yet elegant space.

This Jersey farmhouse, with sea views and rolling landscapes has been lovingly extended and renovated by Todhunter Earle who wanted to retain the character and atmosphere of the original building. The result is full of charm and features Randolph Limestone with bespoke elements.
Photographer: Ray Main

Nos encontramos ante una vivienda en la calle Verdi de geometría alargada y muy compartimentada. El reto está en conseguir que la luz que entra por la fachada principal y el patio de isla inunde todos los espacios de la vivienda que anteriormente quedaban oscuros.
Trabajamos para encontrar una distribución diáfana para que la luz cruce todo el espacio. Aun así, se diseñan dos puertas correderas que permiten separar la zona de día de la de noche cuando se desee, pero que queden totalmente escondidas cuando se quiere todo abierto, desapareciendo por completo.

Before Start of Services
Prepared and Covered all Flooring, Furnishings and Logs Patched all Cracks, Nail Holes, Dents and Dings
Lightly Pole Sanded Walls for a smooth finish
Spot Primed all Patches
Painted all Walls
Idées déco de couloirs avec différents designs de plafond et différents habillages de murs
6