Idées déco de couloirs avec différents designs de plafond et différents habillages de murs
Trier par :
Budget
Trier par:Populaires du jour
161 - 180 sur 2 140 photos
1 sur 3
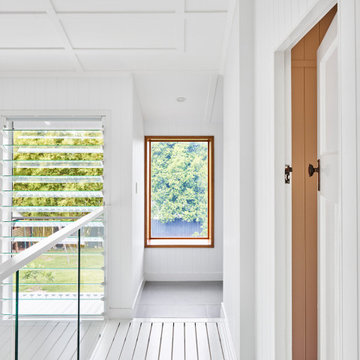
Idées déco pour un couloir contemporain de taille moyenne avec un mur blanc, parquet peint, un sol blanc, un plafond en lambris de bois et boiseries.

子供部屋の前の廊下はただの通路ではなく、猫たちのための空間にもなっている。
床から一段下がった土間は猫トイレ用のスペース。一段下がっているため、室内にトイレ砂を持ち込みにくくなっている。
窓下の収納棚には猫砂や清掃用品、猫のおもちゃなどをたくさん収納できる。、もちろん子供たち用の収納としても活躍。
収納棚のカウンターは猫たちのひなたぼっこスペース。中庭を眺めなら気持ちよくウトウト。
カウンターの上には、高い位置から外を眺めるのが好きな猫たちのためのキャットウォークも設置されている。
廊下の突き当たりの地窓も猫たちの眺望用。家の外を見ることは好奇心を刺激されて楽しい。
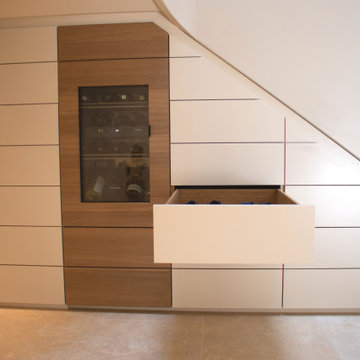
Um den Raum unter der Treppe optimal zu nutzen, haben wir dort einen Schrank eingesetzt, der als Schuhgarderobe mit Schubkästen funktioniert. Ebenfalls ist Platz für einen Weinkühlschrank sowie vor Kopf eine Garderobe
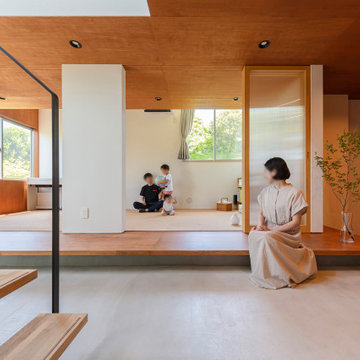
Cette image montre un couloir avec un mur blanc, sol en béton ciré, un sol gris, un plafond en bois et du papier peint.
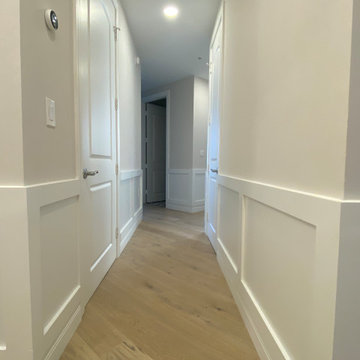
Idées déco pour un grand couloir contemporain avec un mur blanc, parquet clair, un sol multicolore, un plafond décaissé et boiseries.
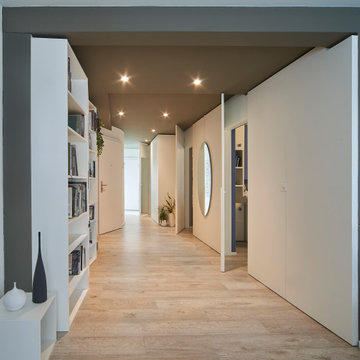
L'obbiettivo principale di questo progetto è stato quello di trasformare un ingresso anonimo ampio e dispersivo, con molte porte e parti non sfruttate.
La soluzione trovata ha sostituito completamente la serie di vecchie porte con una pannellatura decorativa che integra anche una capiente armadiatura.
Gli oltre sette metri di ingresso giocano ora un ruolo da protagonisti ed appaiono come un'estensione del ambiente giorno.
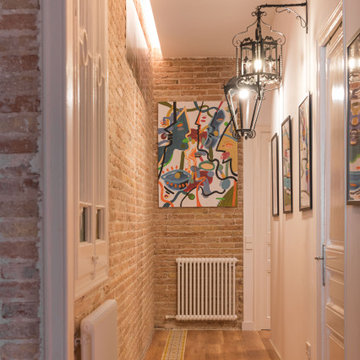
Recuperamos algunas paredes de ladrillo. Nos dan textura a zonas de paso y también nos ayudan a controlar los niveles de humedad y, por tanto, un mayor confort climático.
Mantenemos una línea dirigiendo la mirada a lo largo del pasillo con las baldosas hidráulicas y la luz empotrada del techo.

At the master closet vestibule one would never guess that his and her closets exist beyond both flanking doors. A clever built-in bench functions as a storage chest and luxurious sconces in brass illuminate this elegant little space.

Idées déco pour un petit couloir moderne avec un mur vert, sol en stratifié, un sol beige, un plafond voûté et du lambris de bois.
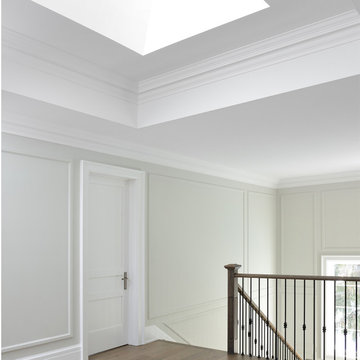
This 2nd floor hallway has great natural light from the skylight that illuminates the entire area.
Cette image montre un couloir traditionnel avec un mur gris, un sol marron, un plafond décaissé, du lambris et un sol en bois brun.
Cette image montre un couloir traditionnel avec un mur gris, un sol marron, un plafond décaissé, du lambris et un sol en bois brun.

@BuildCisco 1-877-BUILD-57
Aménagement d'un couloir craftsman avec un mur blanc, un sol en bois brun, un sol beige, un plafond en bois et du lambris.
Aménagement d'un couloir craftsman avec un mur blanc, un sol en bois brun, un sol beige, un plafond en bois et du lambris.
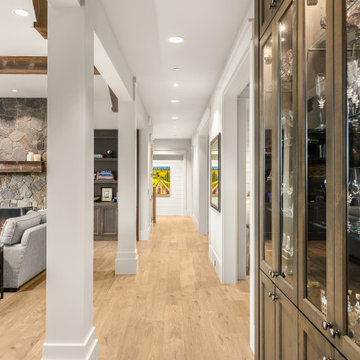
Réalisation d'un grand couloir tradition avec un mur gris, parquet clair, poutres apparentes et du lambris de bois.

Réalisation d'un couloir minimaliste en bois de taille moyenne avec un mur marron, un sol en marbre, un sol blanc et un plafond à caissons.

The client came to us to assist with transforming their small family cabin into a year-round residence that would continue the family legacy. The home was originally built by our client’s grandfather so keeping much of the existing interior woodwork and stone masonry fireplace was a must. They did not want to lose the rustic look and the warmth of the pine paneling. The view of Lake Michigan was also to be maintained. It was important to keep the home nestled within its surroundings.
There was a need to update the kitchen, add a laundry & mud room, install insulation, add a heating & cooling system, provide additional bedrooms and more bathrooms. The addition to the home needed to look intentional and provide plenty of room for the entire family to be together. Low maintenance exterior finish materials were used for the siding and trims as well as natural field stones at the base to match the original cabin’s charm.

建物奥から玄関方向を見ているところ。手前左手は寝室。
Photo:中村晃
Aménagement d'un petit couloir moderne en bois avec un mur marron, un sol en contreplaqué, un sol marron et un plafond en bois.
Aménagement d'un petit couloir moderne en bois avec un mur marron, un sol en contreplaqué, un sol marron et un plafond en bois.
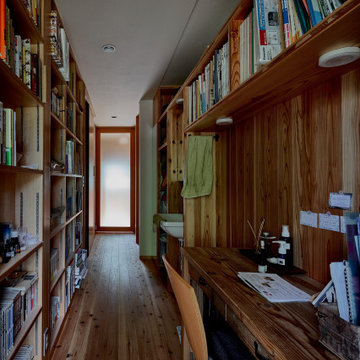
Aménagement d'un couloir asiatique en bois de taille moyenne avec un mur marron, un sol en contreplaqué, un sol marron et un plafond en papier peint.

galina coeda
Idées déco pour un couloir contemporain en bois de taille moyenne avec un mur blanc, parquet clair, un sol marron et un plafond voûté.
Idées déco pour un couloir contemporain en bois de taille moyenne avec un mur blanc, parquet clair, un sol marron et un plafond voûté.

Cette photo montre un petit couloir moderne avec un mur rose, parquet clair, un sol marron, poutres apparentes et du papier peint.
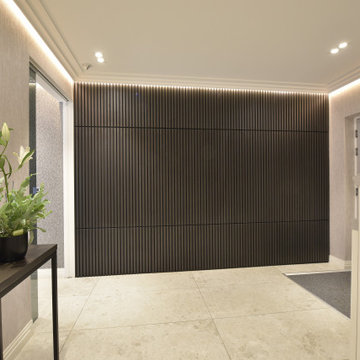
The entrance hall has two Eclisse smoked glass pocket doors to the dining room that leads on to a Diane berry Designer kitchen
Réalisation d'un couloir de taille moyenne avec un mur beige, un sol en carrelage de porcelaine, un sol beige, un plafond à caissons et du lambris.
Réalisation d'un couloir de taille moyenne avec un mur beige, un sol en carrelage de porcelaine, un sol beige, un plafond à caissons et du lambris.
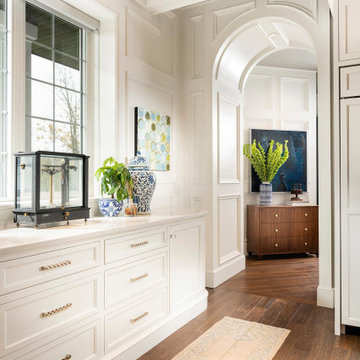
Aménagement d'un couloir classique de taille moyenne avec un mur blanc, un sol en bois brun, un sol marron, un plafond à caissons et du lambris.
Idées déco de couloirs avec différents designs de plafond et différents habillages de murs
9