Idées déco de couloirs avec différents designs de plafond et différents habillages de murs
Trier par :
Budget
Trier par:Populaires du jour
141 - 160 sur 2 140 photos
1 sur 3
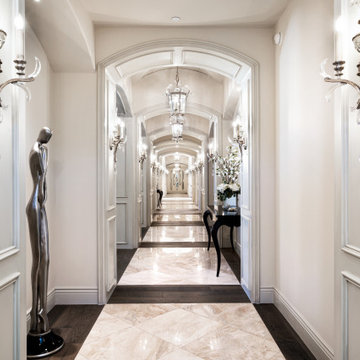
We can't get enough of this hallway's arched entryways, custom wall sconces, and the marble and wood floor.
Réalisation d'un très grand couloir vintage avec un mur blanc, un sol en marbre, un sol blanc, un plafond à caissons et du lambris.
Réalisation d'un très grand couloir vintage avec un mur blanc, un sol en marbre, un sol blanc, un plafond à caissons et du lambris.
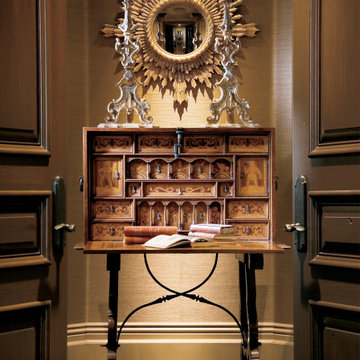
Beautiful hall with silk wall paper and hard wood floors
Aménagement d'un couloir de taille moyenne avec un mur marron, un sol en bois brun, un sol marron, un plafond à caissons et du papier peint.
Aménagement d'un couloir de taille moyenne avec un mur marron, un sol en bois brun, un sol marron, un plafond à caissons et du papier peint.
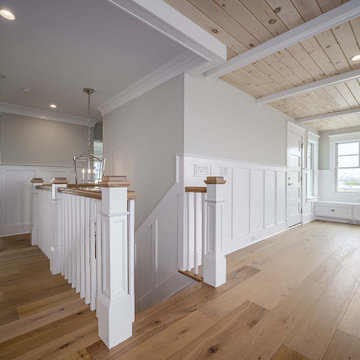
Idée de décoration pour un couloir avec un mur beige, parquet clair, un sol marron, un plafond en bois et boiseries.
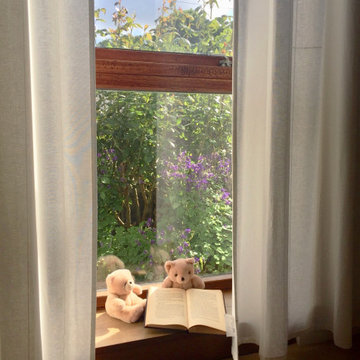
Aménagement d'un couloir classique en bois de taille moyenne avec un mur blanc, moquette, un sol beige et poutres apparentes.
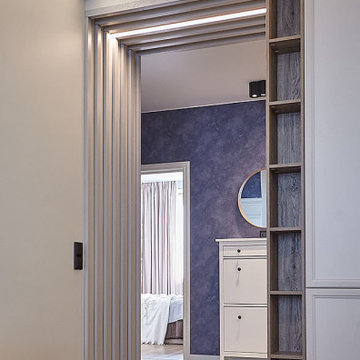
дизайн интерьера холла
Aménagement d'un couloir scandinave de taille moyenne avec un mur bleu, un sol en carrelage de porcelaine, un sol beige, différents designs de plafond et différents habillages de murs.
Aménagement d'un couloir scandinave de taille moyenne avec un mur bleu, un sol en carrelage de porcelaine, un sol beige, différents designs de plafond et différents habillages de murs.
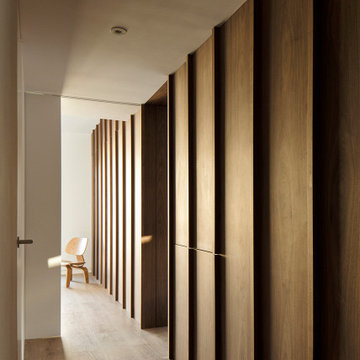
Réalisation d'un petit couloir nordique avec un mur blanc, un sol en bois brun, un sol marron, un plafond décaissé et du lambris.

Cette photo montre un très grand couloir nature avec un mur blanc, un sol en bois brun, un sol marron, poutres apparentes et du lambris.

At the master closet vestibule one would never guess that his and her closets exist beyond both flanking doors. A clever built-in bench functions as a storage chest and luxurious sconces in brass illuminate this elegant little space.

Cette photo montre un grand couloir moderne avec un mur blanc, un sol en bois brun, un sol marron, un plafond en bois et un mur en parement de brique.
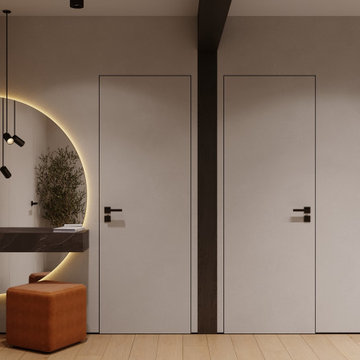
Idées déco pour un couloir contemporain de taille moyenne avec un mur blanc, sol en stratifié, un sol beige, poutres apparentes et du papier peint.
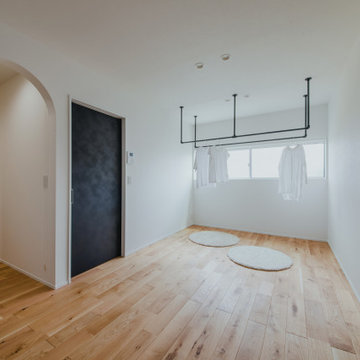
ハンガーパイプのあるホール部分では、洗濯物を干すことができ、隣にウォークインクローゼットがあるため、「干す」→「しまう」の家事楽動線になっています。
Exemple d'un couloir nature avec un mur blanc, un sol en bois brun, un sol marron, un plafond en papier peint et du papier peint.
Exemple d'un couloir nature avec un mur blanc, un sol en bois brun, un sol marron, un plafond en papier peint et du papier peint.
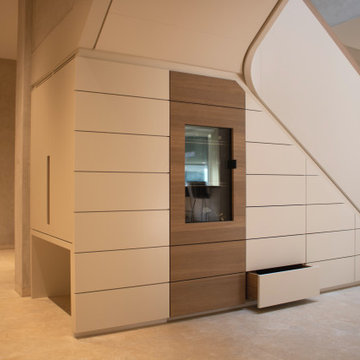
Um den Raum unter der Treppe optimal zu nutzen, haben wir dort einen Schrank eingesetzt, der als Schuhgarderobe mit Schubkästen funktioniert. Ebenfalls ist Platz für einen Weinkühlschrank sowie vor Kopf eine Garderobe

This split level contemporary design home is perfect for family and entertaining. Set on a generous 1800m2 landscaped section, boasting 4 bedrooms, a study, 2 bathrooms and a powder room, every detail of this architecturally designed home is finished to the highest standard. A fresh neutral palette connects the interior, with features including: baton ceilings and walls, American Oak entrance steps, double glazed windows and HRV Solar System. Families keen on entertaining enjoy the benefits of two living areas, a well appointed scullery and the al fresco dining area, complete with exterior fire.
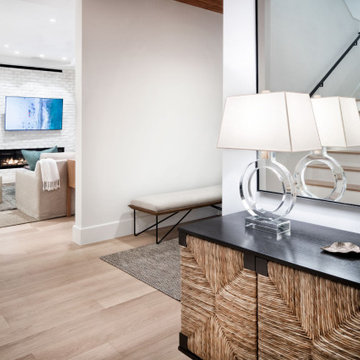
The junction of the stair landing with the entry hall is both casual and sophisticated. This junction opens up to the communal spaces, the master spaces and the upstairs.
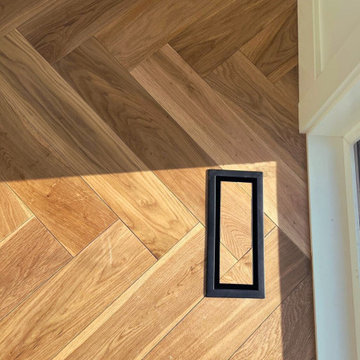
Cette photo montre un couloir scandinave de taille moyenne avec un mur blanc, parquet clair, un sol beige, un plafond en papier peint et du papier peint.
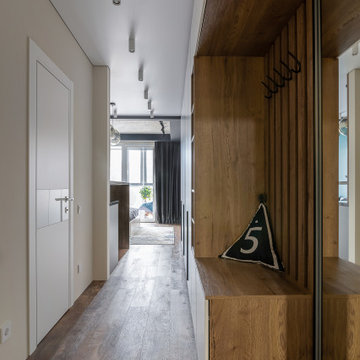
Светлая прихожая со встроенным шкафом и умной дверью от бренда Samsung
Exemple d'un couloir tendance de taille moyenne avec un mur blanc, un sol en vinyl, un sol marron, un plafond décaissé et boiseries.
Exemple d'un couloir tendance de taille moyenne avec un mur blanc, un sol en vinyl, un sol marron, un plafond décaissé et boiseries.
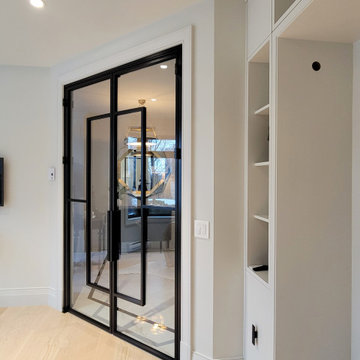
An extraordinary custom made home office door made of aluminum frame and tempered glass.
Inspiration pour un grand couloir design avec un mur blanc, un sol en marbre, un sol beige, un plafond décaissé et du lambris.
Inspiration pour un grand couloir design avec un mur blanc, un sol en marbre, un sol beige, un plafond décaissé et du lambris.
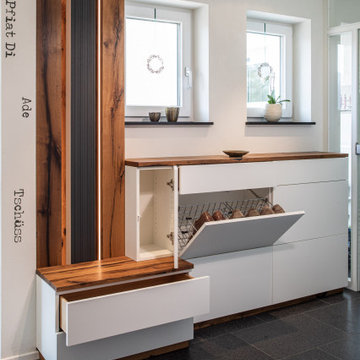
Flurmöbel als Tausendsassa...
Vier Möbelklappen für 30 Paar Schuhe, zwei Schubladen für die üblichen Utensilien, kleines Türchen zum Versteck von Technik, Sitzfläche zum Schuhe anziehen mit zwei zusätzlichen Stauraumschubladen und eine "Eiche-Altholz-Heizkörperverkleidung" mit indirekter Beleuchtung für den Design-Heizkörper - was will man mehr??? Einfach ein Alleskönner!
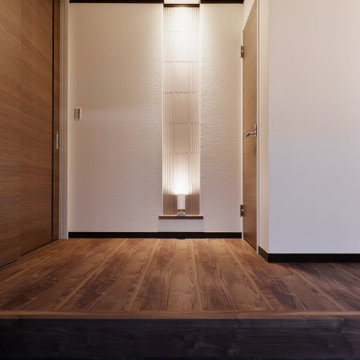
「有機的建築」オーガニックアーキテクチャーの理念に基づいた「生きた建築」最初のご依頼から一貫してライトの建築を目指した設計。
外装、内装共にライトを意識した計画となっております。
Idées déco pour un petit couloir contemporain avec un mur blanc, parquet peint, un sol marron, un plafond en papier peint et du lambris.
Idées déco pour un petit couloir contemporain avec un mur blanc, parquet peint, un sol marron, un plafond en papier peint et du lambris.
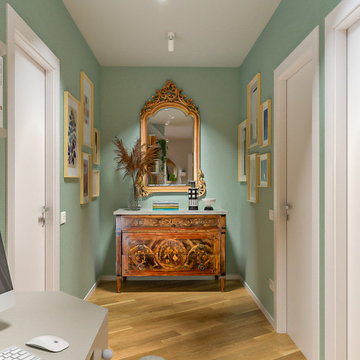
Liadesign
Inspiration pour un couloir design de taille moyenne avec un mur vert, parquet clair, un plafond décaissé et du papier peint.
Inspiration pour un couloir design de taille moyenne avec un mur vert, parquet clair, un plafond décaissé et du papier peint.
Idées déco de couloirs avec différents designs de plafond et différents habillages de murs
8