Idées déco de couloirs avec du lambris de bois
Trier par :
Budget
Trier par:Populaires du jour
181 - 200 sur 295 photos
1 sur 2
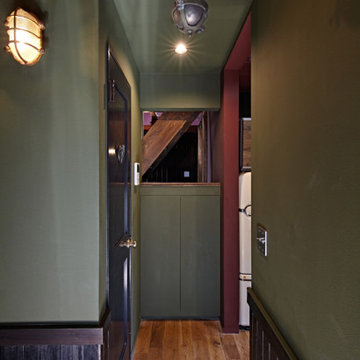
Exemple d'un couloir tendance de taille moyenne avec un mur vert, un sol en bois brun, un sol marron, un plafond en lambris de bois et du lambris de bois.
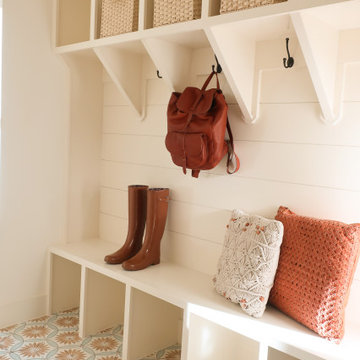
Réalisation d'un petit couloir craftsman avec un mur blanc, un sol en carrelage de porcelaine, un sol multicolore et du lambris de bois.
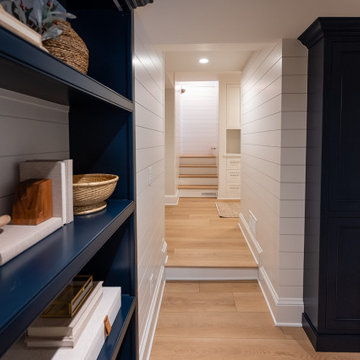
This lovely Nantucket-style home was craving an update and one that worked well with today's family and lifestyle. The remodel included a full kitchen remodel, a reworking of the back entrance to include the conversion of a tuck-under garage stall into a rec room and full bath, a lower level mudroom equipped with a dog wash and a dumbwaiter to transport heavy groceries to the kitchen, an upper-level mudroom with enclosed lockers, which is off the powder room and laundry room, and finally, a remodel of one of the upper-level bathrooms.
The homeowners wanted to preserve the structure and style of the home which resulted in pulling out the Nantucket inherent bones as well as creating those cozy spaces needed in Minnesota, resulting in the perfect marriage of styles and a remodel that works today's busy family.
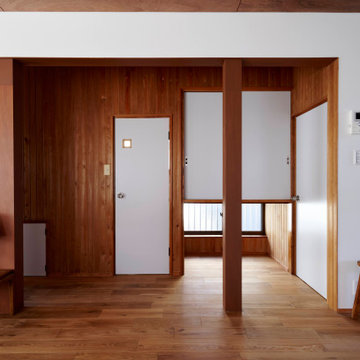
リビングダイニングには大きな窓があり、窓の向こうには広い庭があります。そこにベンチの縁側を設けており、内側(リビング)・外側(庭)両方に向かって座ることができるようにしています。カーテンではなく全開放できる布障子を設けていおり、断熱効果も高めています。
写真の右側はもともと廊下でしたが、廊下にあしらわれていた既存の羽目板が経年でとても良い風合いになっていたので、残して廊下と一体の空間として広がりを感じられるようにしました。
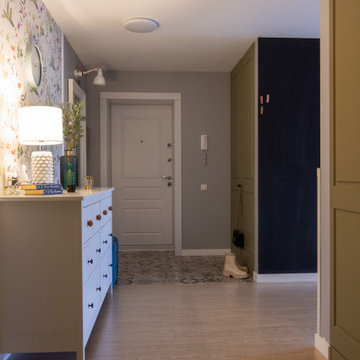
Réalisation d'un grand couloir nordique avec un mur gris, sol en stratifié, un sol beige et du lambris de bois.
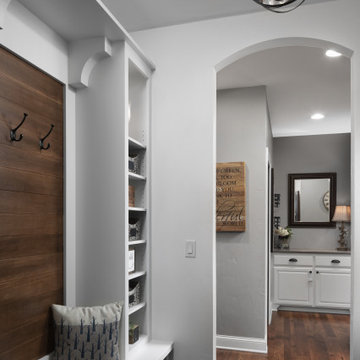
Mudroom entrance provides a bench with a stained ship lap coat hooks and storage shelving. Arched doorway t welcome you into the rest of the house.
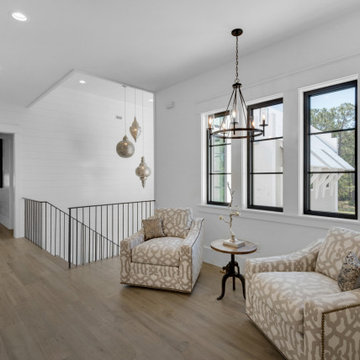
Cette image montre un couloir marin de taille moyenne avec un mur blanc, parquet clair, un sol marron et du lambris de bois.
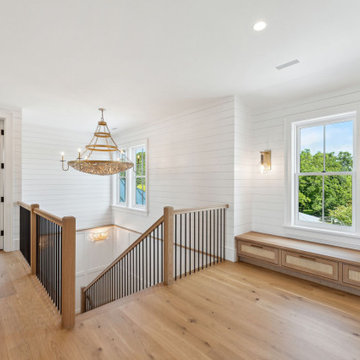
A view from the top of the custom floating staircase. This second level stair hallway features white oak flooring, custom built-in bench storage with cane mesh front, horizontal shiplap walls, and a custom recycled oyster chandelier from a local supplier.
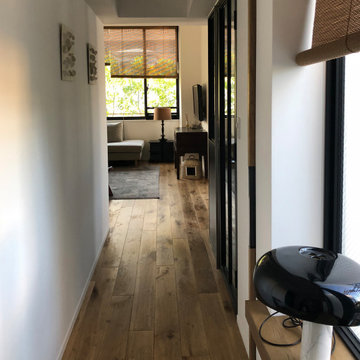
廊下からリビングをみる
Cette image montre un petit couloir minimaliste avec un mur blanc, un sol en bois brun, un plafond en lambris de bois et du lambris de bois.
Cette image montre un petit couloir minimaliste avec un mur blanc, un sol en bois brun, un plafond en lambris de bois et du lambris de bois.
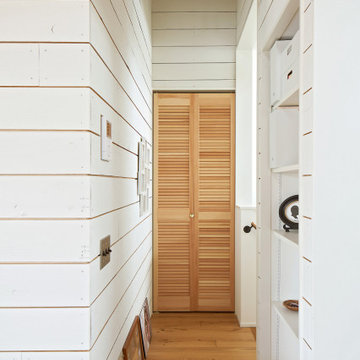
Aménagement d'un couloir rétro de taille moyenne avec un mur blanc, un sol en bois brun, poutres apparentes et du lambris de bois.
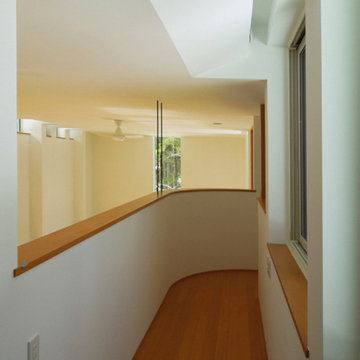
19.2F Corridor
Cette photo montre un couloir moderne de taille moyenne avec un mur blanc, parquet clair, un plafond en lambris de bois et du lambris de bois.
Cette photo montre un couloir moderne de taille moyenne avec un mur blanc, parquet clair, un plafond en lambris de bois et du lambris de bois.
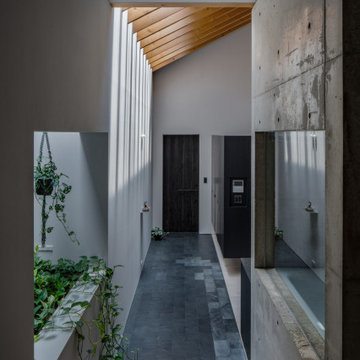
Idées déco pour un petit couloir scandinave avec un mur blanc, un sol en marbre, un sol noir, poutres apparentes et du lambris de bois.
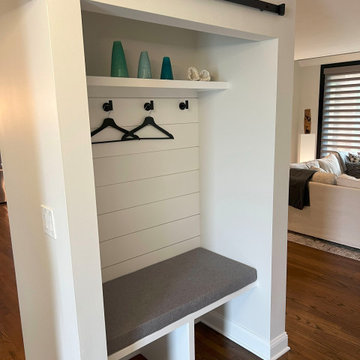
Idées déco pour un couloir classique de taille moyenne avec un mur blanc, parquet foncé, un sol marron et du lambris de bois.
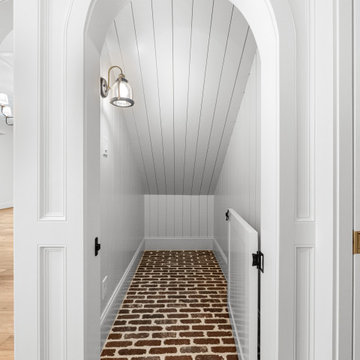
Dog Room Under Staircase
Exemple d'un petit couloir chic avec un sol en brique, un sol rouge, un plafond en bois et du lambris de bois.
Exemple d'un petit couloir chic avec un sol en brique, un sol rouge, un plafond en bois et du lambris de bois.
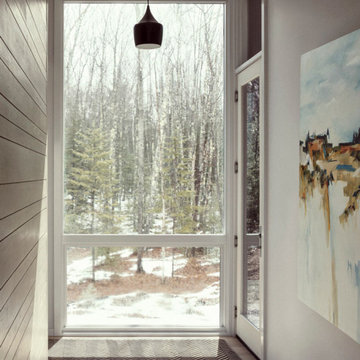
Be greeted by the outdoors when you travel the hall of this modern Maine home outfitted with floor-to-ceiling windows and glass doors.
Idée de décoration pour un couloir minimaliste avec un sol en bois brun et du lambris de bois.
Idée de décoration pour un couloir minimaliste avec un sol en bois brun et du lambris de bois.
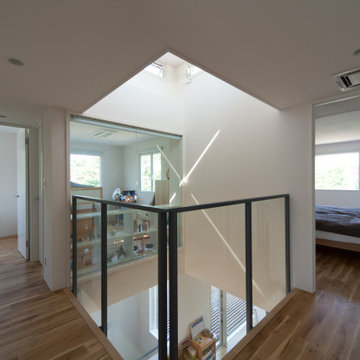
Idée de décoration pour un couloir minimaliste avec un mur blanc, un sol en bois brun, un sol marron, un plafond en lambris de bois et du lambris de bois.
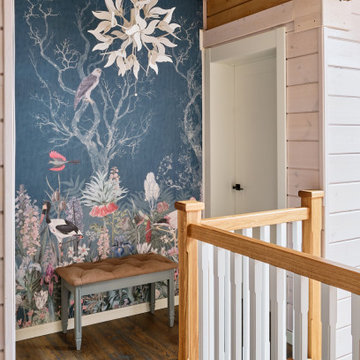
Idées déco pour un couloir éclectique en bois de taille moyenne avec un mur multicolore, un sol en bois brun, un sol marron et du lambris de bois.
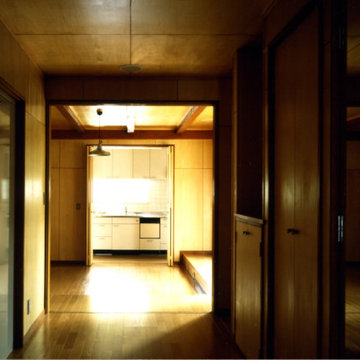
リビングへの通路内観。年齢的にリタイアが近いクライアントが住まうので、写真左にはホームエレベーターが設置され、通路は車椅子の旋回が可能な幅が確保されている
Aménagement d'un couloir moderne de taille moyenne avec un mur marron, parquet clair, un sol marron, un plafond en lambris de bois et du lambris de bois.
Aménagement d'un couloir moderne de taille moyenne avec un mur marron, parquet clair, un sol marron, un plafond en lambris de bois et du lambris de bois.
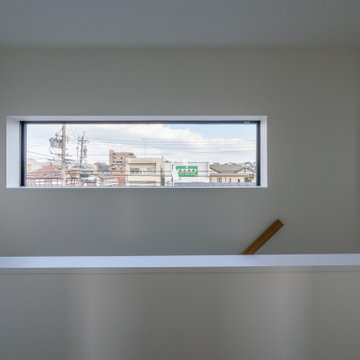
小牧の家は、鉄骨造3階建てのフルリノベーションのプロジェクトです。
街中の既存建物(美容サロン兼住宅)を刷新し、2世帯の住まいへと生まれ変わりました。
こちらのURLで動画も公開しています。
https://tawks.jp/youtube/
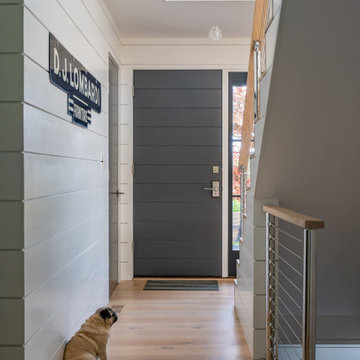
TEAM
Architect: LDa Architecture & Interiors
Interior Design: LDa Architecture & Interiors
Landscape Architect: Gregory Lombardi Design
Photographer: Eric Roth
Idées déco de couloirs avec du lambris de bois
10