Idées déco de couloirs avec parquet clair et différents designs de plafond
Trier par :
Budget
Trier par:Populaires du jour
41 - 60 sur 843 photos
1 sur 3
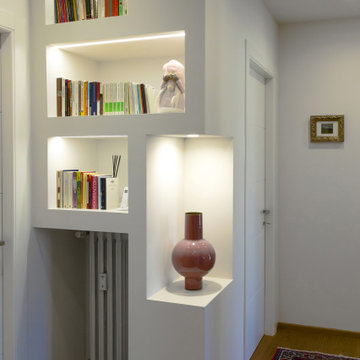
Si tende sempre a sottovalutare i corridoi, i disimpegni e tutti quei locali che consideriamo di servizio. Quindi per il corridoio che unisce la zona giorno alla zona notte, abbiamo valorizzato la zona contenitiva extra e una nuova zona espositiva senza sottovalutarne l’estetica. Da un lato il grande armadio con ante scorrevoli che riprende il motivo a righe delle porte. Dall’altro una nuova costruzione in cartongesso che mimetizza il radiatore e crea nuove nicchie espositive per libri e oggetti decor.

Idées déco pour un grand couloir campagne avec un mur blanc, parquet clair, un sol marron et poutres apparentes.
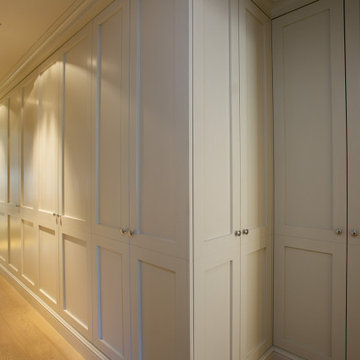
Exemple d'un couloir chic en bois de taille moyenne avec un mur beige, parquet clair et un plafond décaissé.
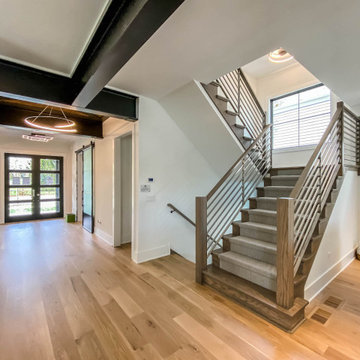
Idées déco pour un couloir industriel en bois de taille moyenne avec un mur blanc, parquet clair et poutres apparentes.
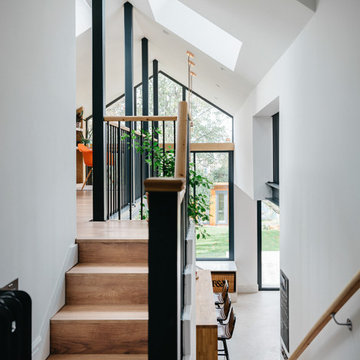
Extension and refurbishment of a semi-detached house in Hern Hill.
Extensions are modern using modern materials whilst being respectful to the original house and surrounding fabric.
Views to the treetops beyond draw occupants from the entrance, through the house and down to the double height kitchen at garden level.
From the playroom window seat on the upper level, children (and adults) can climb onto a play-net suspended over the dining table.
The mezzanine library structure hangs from the roof apex with steel structure exposed, a place to relax or work with garden views and light. More on this - the built-in library joinery becomes part of the architecture as a storage wall and transforms into a gorgeous place to work looking out to the trees. There is also a sofa under large skylights to chill and read.
The kitchen and dining space has a Z-shaped double height space running through it with a full height pantry storage wall, large window seat and exposed brickwork running from inside to outside. The windows have slim frames and also stack fully for a fully indoor outdoor feel.
A holistic retrofit of the house provides a full thermal upgrade and passive stack ventilation throughout. The floor area of the house was doubled from 115m2 to 230m2 as part of the full house refurbishment and extension project.
A huge master bathroom is achieved with a freestanding bath, double sink, double shower and fantastic views without being overlooked.
The master bedroom has a walk-in wardrobe room with its own window.
The children's bathroom is fun with under the sea wallpaper as well as a separate shower and eaves bath tub under the skylight making great use of the eaves space.
The loft extension makes maximum use of the eaves to create two double bedrooms, an additional single eaves guest room / study and the eaves family bathroom.
5 bedrooms upstairs.
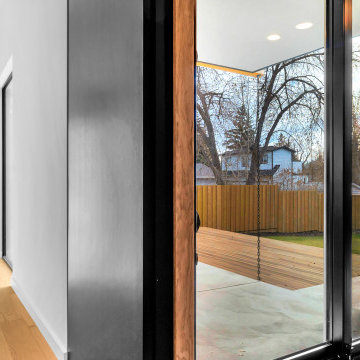
Designed by Pico Studios, this home in the St. Andrews neighbourhood of Calgary is a wonderful example of a modern Scandinavian farmhouse.
Idée de décoration pour un couloir design avec un mur blanc, parquet clair, un sol beige et un plafond voûté.
Idée de décoration pour un couloir design avec un mur blanc, parquet clair, un sol beige et un plafond voûté.

https://www.lowellcustomhomes.com
Photo by www.aimeemazzenga.com
Interior Design by www.northshorenest.com
Relaxed luxury on the shore of beautiful Geneva Lake in Wisconsin.

The design inevitably spins around the existing staircase, set in the centre of the floor plan.
The former traditional stair has been redesigned to better fit the interiors with a new and more sculptural solid parapet and open trades clad in timber on all sides.
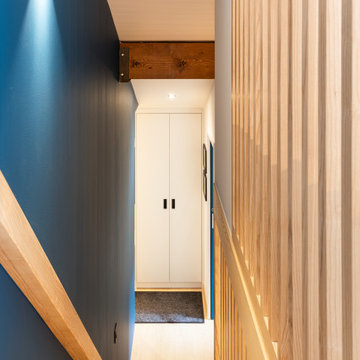
Réalisation d'un petit couloir nordique avec un mur bleu, parquet clair et un plafond en lambris de bois.
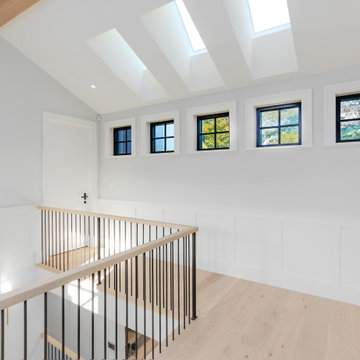
Cette photo montre un couloir tendance de taille moyenne avec un mur blanc, parquet clair, poutres apparentes et boiseries.

Cette image montre un petit couloir vintage en bois avec un mur blanc, parquet clair, un sol beige et un plafond voûté.
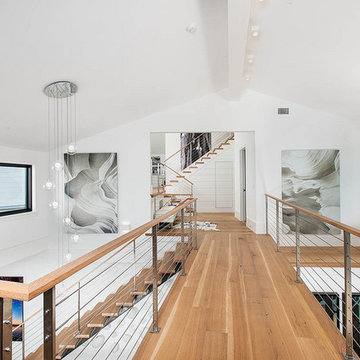
Idées déco pour un couloir campagne avec un mur blanc, parquet clair et un plafond voûté.

Hallway with stained ceiling and lanterns.
Réalisation d'un grand couloir tradition avec parquet clair, un sol beige et poutres apparentes.
Réalisation d'un grand couloir tradition avec parquet clair, un sol beige et poutres apparentes.
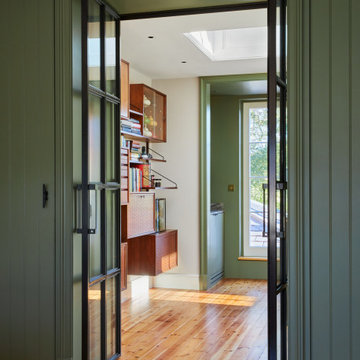
Exemple d'un petit couloir chic avec un mur blanc, parquet clair, un sol marron et un plafond à caissons.
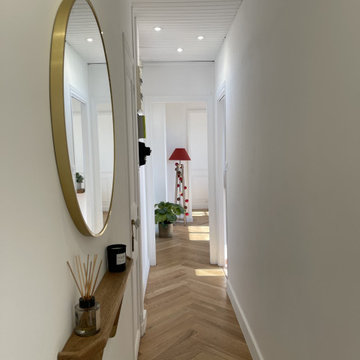
rénovation complète de la totalité de l'appartement
Exemple d'un petit couloir scandinave avec un mur beige, parquet clair et un plafond en lambris de bois.
Exemple d'un petit couloir scandinave avec un mur beige, parquet clair et un plafond en lambris de bois.
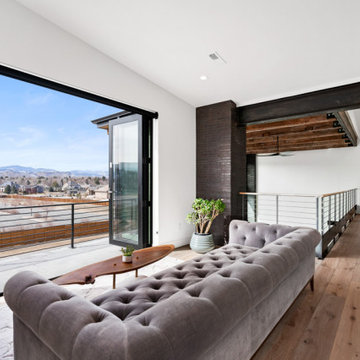
Aménagement d'un couloir moderne avec un mur blanc, parquet clair et poutres apparentes.

White oak paneling
Idée de décoration pour un couloir vintage en bois avec parquet clair, un plafond voûté et un mur marron.
Idée de décoration pour un couloir vintage en bois avec parquet clair, un plafond voûté et un mur marron.

In chiave informale materica e di grande impatto, è la porta del corridoio trasformata in quadro. Una sperimentazione dell’astrattismo riportata come dipinto, ove la tela, viene inchiodata direttamente sulla porta, esprimendo così, un concetto di passaggio, l’inizio di un viaggio.
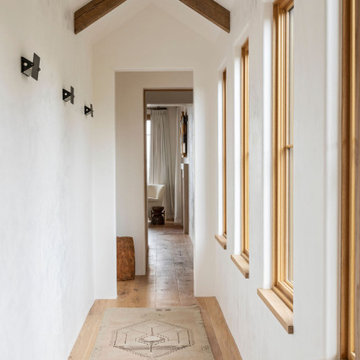
Inspiration pour un couloir méditerranéen de taille moyenne avec un mur blanc, parquet clair, un sol marron et poutres apparentes.
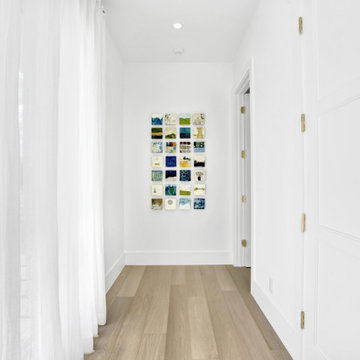
Dreamy, airy natural design is a relief, a calm and joy.
Idées déco pour un très grand couloir contemporain avec un mur blanc, parquet clair, un sol beige et un plafond à caissons.
Idées déco pour un très grand couloir contemporain avec un mur blanc, parquet clair, un sol beige et un plafond à caissons.
Idées déco de couloirs avec parquet clair et différents designs de plafond
3