Idées déco de couloirs avec parquet clair et moquette
Trier par :
Budget
Trier par:Populaires du jour
21 - 40 sur 19 358 photos
1 sur 3
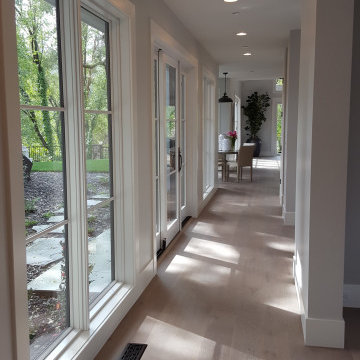
Circulation at the edge of the spaces promotes a strong relationship with the outdoors. Generous use of glass brings in natural light and encourages people to walk outside.
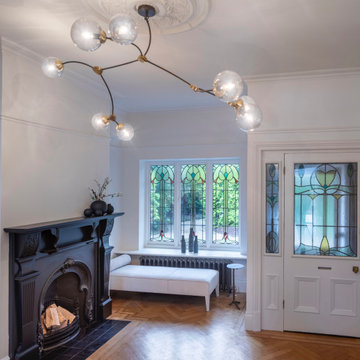
This existing three storey Victorian Villa was completely redesigned, altering the layout on every floor and adding a new basement under the house to provide a fourth floor.
After under-pinning and constructing the new basement level, a new cinema room, wine room, and cloakroom was created, extending the existing staircase so that a central stairwell now extended over the four floors.
On the ground floor, we refurbished the existing parquet flooring and created a ‘Club Lounge’ in one of the front bay window rooms for our clients to entertain and use for evenings and parties, a new family living room linked to the large kitchen/dining area. The original cloakroom was directly off the large entrance hall under the stairs which the client disliked, so this was moved to the basement when the staircase was extended to provide the access to the new basement.
First floor was completely redesigned and changed, moving the master bedroom from one side of the house to the other, creating a new master suite with large bathroom and bay-windowed dressing room. A new lobby area was created which lead to the two children’s rooms with a feature light as this was a prominent view point from the large landing area on this floor, and finally a study room.
On the second floor the existing bedroom was remodelled and a new ensuite wet-room was created in an adjoining attic space once the structural alterations to forming a new floor and subsequent roof alterations were carried out.
A comprehensive FF&E package of loose furniture and custom designed built in furniture was installed, along with an AV system for the new cinema room and music integration for the Club Lounge and remaining floors also.

Cette photo montre un grand couloir nature avec un mur bleu, parquet clair et un sol beige.
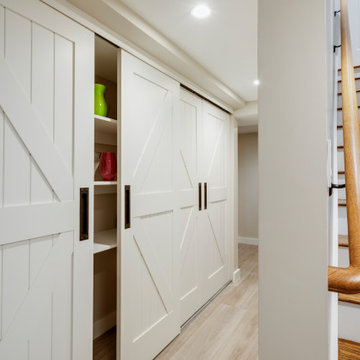
TEAM
Architect: LDa Architecture & Interiors
Interior Design: LDa Architecture & Interiors
Builder: Kistler & Knapp Builders, Inc.
Photographer: Greg Premru Photography

The hallway of this home recieved a major facelift, and extends further right to the new Master Suite addition. We replaced the original ceramic floor tile with engineered acacia wood flooring. New doors, hardware, and recessed lighting enhance the overall appearance of this home. The client chose to showcase gallery prints with colorful posters from their travels.
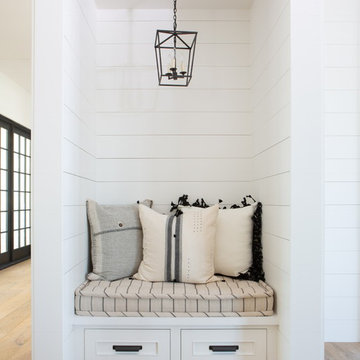
Idées déco pour un couloir campagne de taille moyenne avec un mur blanc, parquet clair et un sol marron.

Architectrure by TMS Architects
Rob Karosis Photography
Aménagement d'un couloir bord de mer avec parquet clair et un mur gris.
Aménagement d'un couloir bord de mer avec parquet clair et un mur gris.
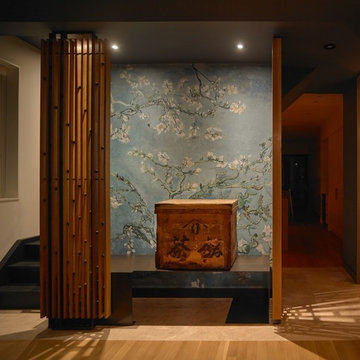
A custom mural spirals up and down beside the stairs, acting as a reference point on all floors. It is an always-present visual linkage back to the heart of the home. The sacred box is an anchoring beacon which reminds us where we came from.
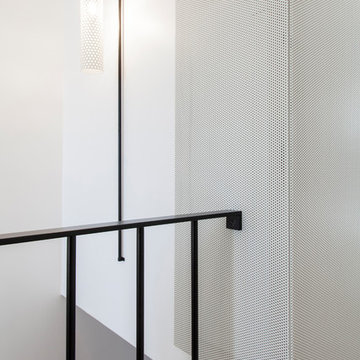
Photo : BCDF Studio
Inspiration pour un couloir design de taille moyenne avec un mur blanc, parquet clair et un sol beige.
Inspiration pour un couloir design de taille moyenne avec un mur blanc, parquet clair et un sol beige.

Réalisation d'un couloir tradition de taille moyenne avec un mur beige, parquet clair et un sol beige.

Meghan Bob Photography
Cette photo montre un couloir éclectique de taille moyenne avec un mur blanc, parquet clair et un sol marron.
Cette photo montre un couloir éclectique de taille moyenne avec un mur blanc, parquet clair et un sol marron.
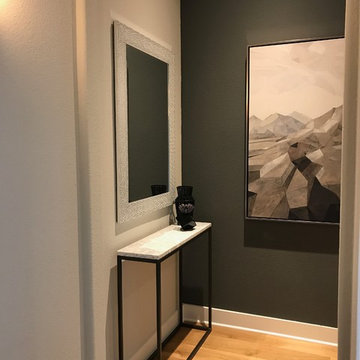
The Delaney's Design team was selected to decorate this beautiful new home in Frisco, Texas. The clients had selected their major furnishings, but weren't sure where to start when it came to decorating and creating a warm and welcoming home.
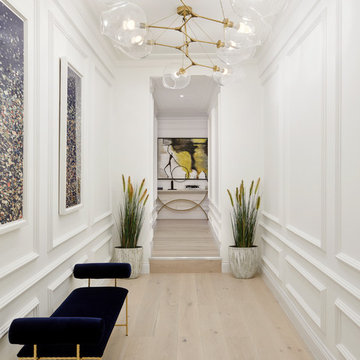
Julian Abrams
Inspiration pour un grand couloir traditionnel avec un mur blanc et parquet clair.
Inspiration pour un grand couloir traditionnel avec un mur blanc et parquet clair.
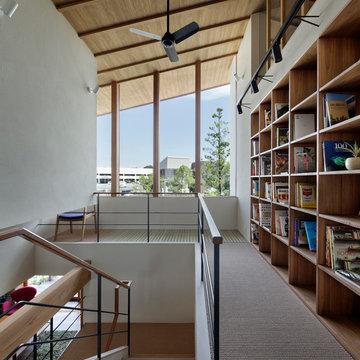
Photo : Satoshi Shigeta
Idées déco pour un couloir contemporain avec un mur blanc et moquette.
Idées déco pour un couloir contemporain avec un mur blanc et moquette.

Nathalie Priem
Inspiration pour un couloir design de taille moyenne avec un mur blanc et moquette.
Inspiration pour un couloir design de taille moyenne avec un mur blanc et moquette.
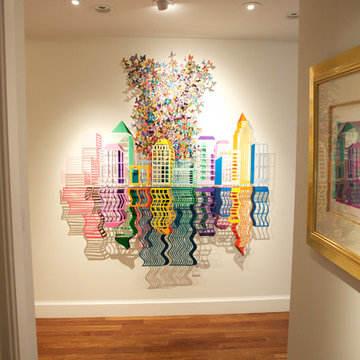
Art lighting
Idées déco pour un couloir moderne de taille moyenne avec un mur blanc et parquet clair.
Idées déco pour un couloir moderne de taille moyenne avec un mur blanc et parquet clair.
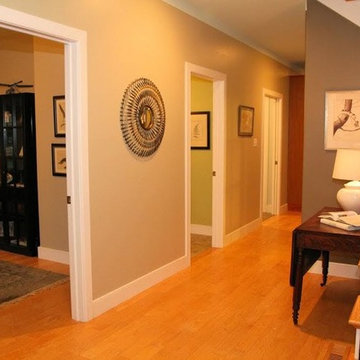
Cette photo montre un couloir chic de taille moyenne avec un mur beige, parquet clair et un sol orange.
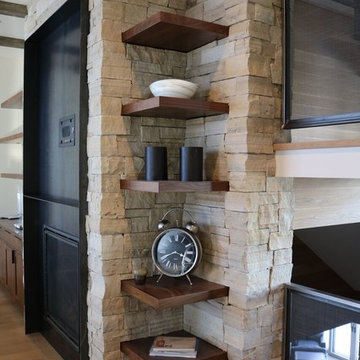
Inspiration pour un couloir chalet de taille moyenne avec parquet clair et un mur blanc.
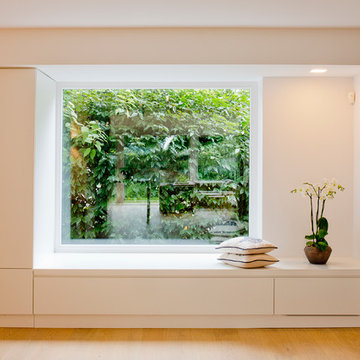
Julia Vogel
Réalisation d'un couloir design de taille moyenne avec un mur blanc et parquet clair.
Réalisation d'un couloir design de taille moyenne avec un mur blanc et parquet clair.
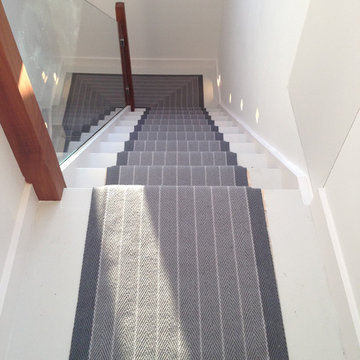
New staircase with glass balustrade designed by the My-Studio team. Stair runner in classic pinstripe by Roger Oates.
Aménagement d'un couloir contemporain de taille moyenne avec un mur gris et moquette.
Aménagement d'un couloir contemporain de taille moyenne avec un mur gris et moquette.
Idées déco de couloirs avec parquet clair et moquette
2