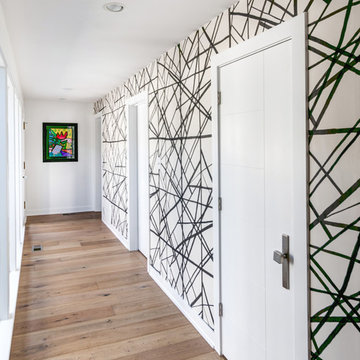Idées déco de couloirs avec parquet clair et moquette
Trier par :
Budget
Trier par:Populaires du jour
101 - 120 sur 19 358 photos
1 sur 3
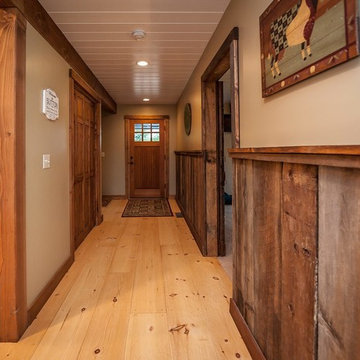
Northpeak Photography
Réalisation d'un couloir chalet de taille moyenne avec un mur beige et parquet clair.
Réalisation d'un couloir chalet de taille moyenne avec un mur beige et parquet clair.
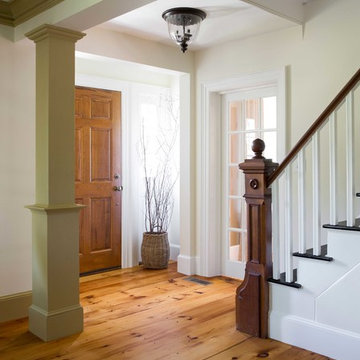
Longleaf Lumber reclaimed Rustic White Pine flooring in wide plank format. Face-nailed with cut nails.
Inspiration pour un couloir traditionnel avec un mur blanc et parquet clair.
Inspiration pour un couloir traditionnel avec un mur blanc et parquet clair.

Turning your hall into another room by adding furniture.
Aménagement d'un couloir contemporain avec moquette.
Aménagement d'un couloir contemporain avec moquette.
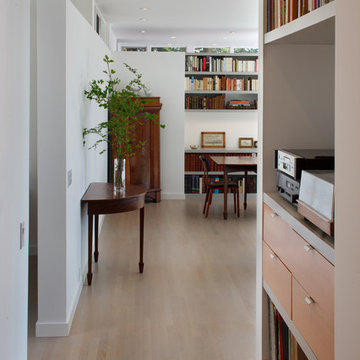
Shelving at Hall with Living + Dining Beyond
Photographed by Eric Rorer
Exemple d'un couloir tendance de taille moyenne avec un mur blanc et parquet clair.
Exemple d'un couloir tendance de taille moyenne avec un mur blanc et parquet clair.
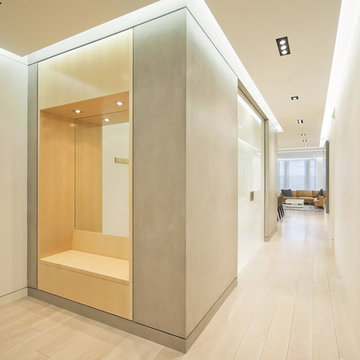
The owners of this prewar apartment on the Upper West Side of Manhattan wanted to combine two dark and tightly configured units into a single unified space. StudioLAB was challenged with the task of converting the existing arrangement into a large open three bedroom residence. The previous configuration of bedrooms along the Southern window wall resulted in very little sunlight reaching the public spaces. Breaking the norm of the traditional building layout, the bedrooms were moved to the West wall of the combined unit, while the existing internally held Living Room and Kitchen were moved towards the large South facing windows, resulting in a flood of natural sunlight. Wide-plank grey-washed walnut flooring was applied throughout the apartment to maximize light infiltration. A concrete office cube was designed with the supplementary space which features walnut flooring wrapping up the walls and ceiling. Two large sliding Starphire acid-etched glass doors close the space off to create privacy when screening a movie. High gloss white lacquer millwork built throughout the apartment allows for ample storage. LED Cove lighting was utilized throughout the main living areas to provide a bright wash of indirect illumination and to separate programmatic spaces visually without the use of physical light consuming partitions. Custom floor to ceiling Ash wood veneered doors accentuate the height of doorways and blur room thresholds. The master suite features a walk-in-closet, a large bathroom with radiant heated floors and a custom steam shower. An integrated Vantage Smart Home System was installed to control the AV, HVAC, lighting and solar shades using iPads.
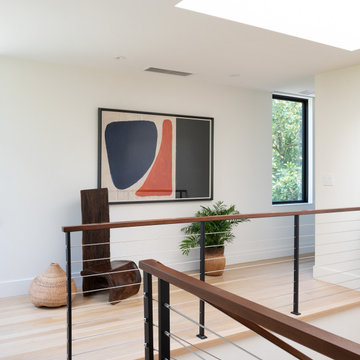
Upstairs hall to 3 additional bedrooms.
Aménagement d'un grand couloir montagne avec un mur blanc et parquet clair.
Aménagement d'un grand couloir montagne avec un mur blanc et parquet clair.
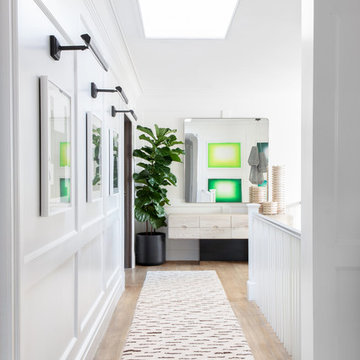
Architecture, Construction Management, Interior Design, Art Curation & Real Estate Advisement by Chango & Co.
Construction by MXA Development, Inc.
Photography by Sarah Elliott
See the home tour feature in Domino Magazine
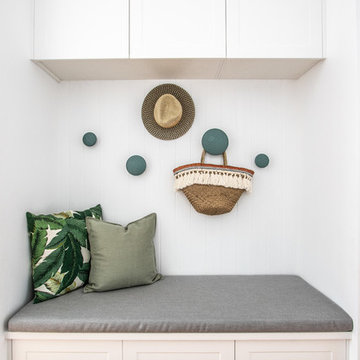
Off the Richter Creative
Réalisation d'un couloir design avec un mur blanc et parquet clair.
Réalisation d'un couloir design avec un mur blanc et parquet clair.
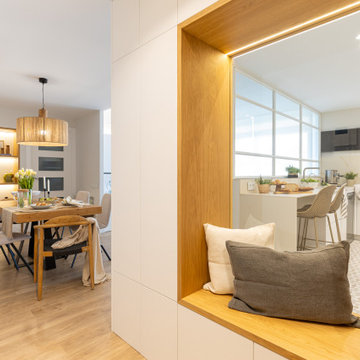
Idées déco pour un couloir scandinave de taille moyenne avec un mur beige et parquet clair.
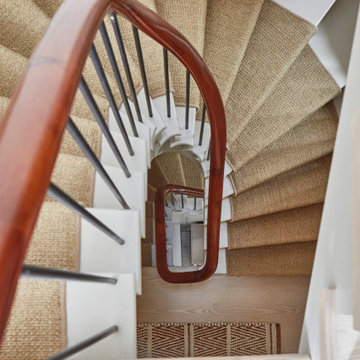
Cette photo montre un couloir scandinave de taille moyenne avec un mur blanc, parquet clair et un sol marron.
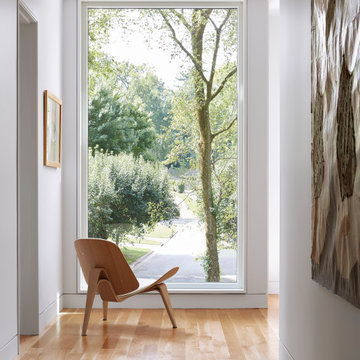
This Japanese-inspired, cubist modern architecture houses a family of eight with simple living areas and loads of storage. The homeowner has an eclectic taste using family heirlooms, travel relics, décor, artwork mixed in with Scandinavian and European design.
Windows: unilux
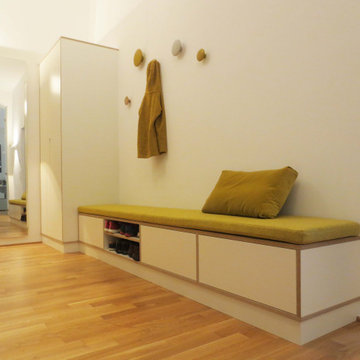
An der Stirnseite verdeckt ein drei-teiliger Spiegel den Elektrokasten, aber keine Angst, der linke Flügel lässt sich wie eine Tür öffnen, so dass man im Notfall direkt an die Sicherung kommt; auf dem mittleren Element sitzt eine Spiegelleuchte .
Auf dieser Seite steht ganz unaufgeregt ein schlichter, weißer Schrank für die Jacken und Mäntel der Familie, während die der Gäste an den mitlackierten Garderobeknöpfen hängen dürfen. Die Bank darunter bietet mit Schüben und Innenschüben viel Platz für Schuhe, die man dann bequem auf der gepolsterten Auflage sitzend anziehen kann. Die Alltagsschuhe dürfen mit einem Schwung ins offene Regal befördert werden.
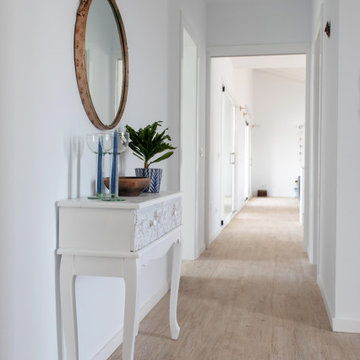
Pasillo de una vivienda de estilo mediterráneo en Mallorca.
En este diseño conseguimos reducir al mínimo el pasillo de la casa.
El pavimento es baldosa imitación parquet.
¿Engañaría a cualquiera, verdad?
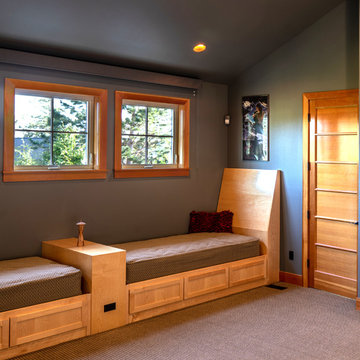
Built in day beds.
Réalisation d'un petit couloir bohème avec un mur gris, moquette et un sol violet.
Réalisation d'un petit couloir bohème avec un mur gris, moquette et un sol violet.
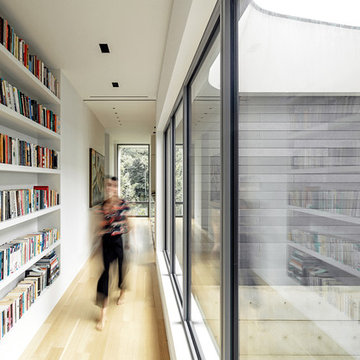
Ibai Rigby
Aménagement d'un couloir rétro de taille moyenne avec un mur blanc et parquet clair.
Aménagement d'un couloir rétro de taille moyenne avec un mur blanc et parquet clair.
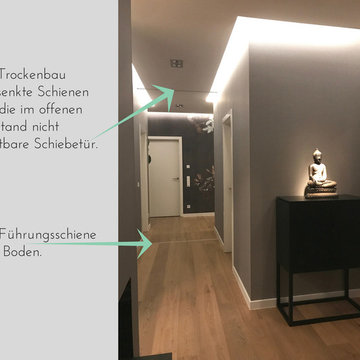
Cette image montre un couloir de taille moyenne avec un mur marron, parquet clair et un sol beige.
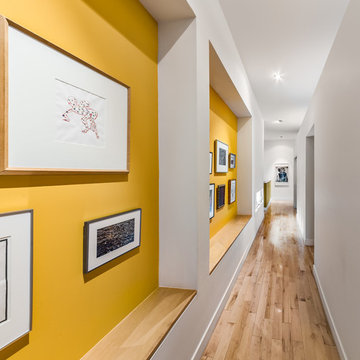
Réalisation d'un couloir design avec un mur jaune, parquet clair et un sol beige.
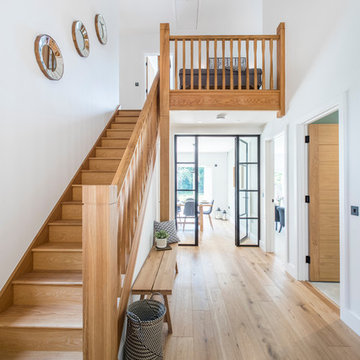
www.ianroman.com
Réalisation d'un grand couloir tradition avec un mur blanc, parquet clair et un sol beige.
Réalisation d'un grand couloir tradition avec un mur blanc, parquet clair et un sol beige.
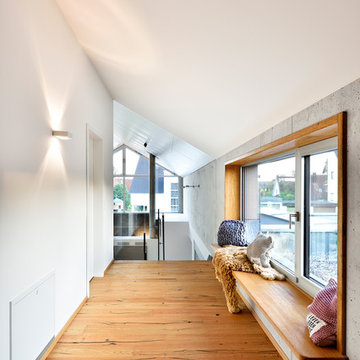
Flurbereich mit Holzboden und Sitzfenster, Wandflächen in Sichtbeton und weißem Anstrich, offen zu Wohnbereich.
Fotograf: Ralf Dieter Bischoff
Cette photo montre un couloir tendance avec un mur blanc, parquet clair et un sol marron.
Cette photo montre un couloir tendance avec un mur blanc, parquet clair et un sol marron.
Idées déco de couloirs avec parquet clair et moquette
6
