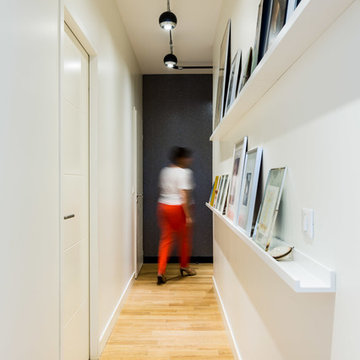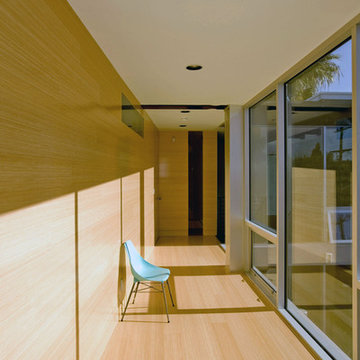Idées déco de couloirs avec parquet clair et parquet en bambou
Trier par :
Budget
Trier par:Populaires du jour
121 - 140 sur 14 786 photos
1 sur 3
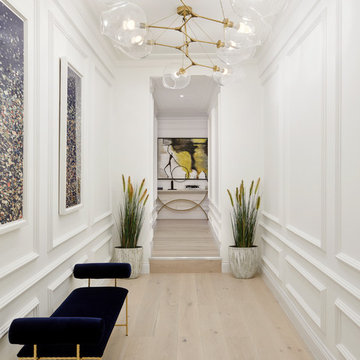
Julian Abrams
Inspiration pour un grand couloir traditionnel avec un mur blanc et parquet clair.
Inspiration pour un grand couloir traditionnel avec un mur blanc et parquet clair.
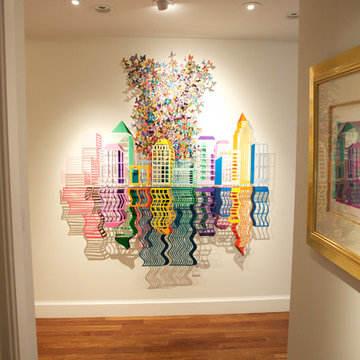
Art lighting
Idées déco pour un couloir moderne de taille moyenne avec un mur blanc et parquet clair.
Idées déco pour un couloir moderne de taille moyenne avec un mur blanc et parquet clair.
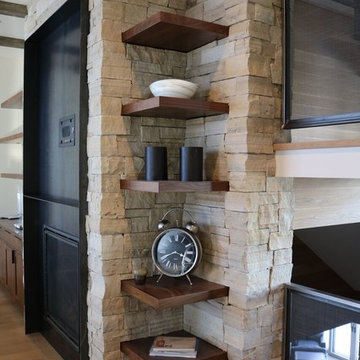
Inspiration pour un couloir chalet de taille moyenne avec parquet clair et un mur blanc.
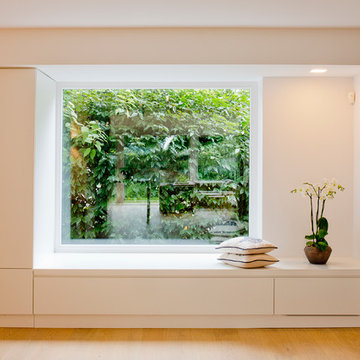
Julia Vogel
Réalisation d'un couloir design de taille moyenne avec un mur blanc et parquet clair.
Réalisation d'un couloir design de taille moyenne avec un mur blanc et parquet clair.

FAMILY HOME IN SURREY
The architectural remodelling, fitting out and decoration of a lovely semi-detached Edwardian house in Weybridge, Surrey.
We were approached by an ambitious couple who’d recently sold up and moved out of London in pursuit of a slower-paced life in Surrey. They had just bought this house and already had grand visions of transforming it into a spacious, classy family home.
Architecturally, the existing house needed a complete rethink. It had lots of poky rooms with a small galley kitchen, all connected by a narrow corridor – the typical layout of a semi-detached property of its era; dated and unsuitable for modern life.
MODERNIST INTERIOR ARCHITECTURE
Our plan was to remove all of the internal walls – to relocate the central stairwell and to extend out at the back to create one giant open-plan living space!
To maximise the impact of this on entering the house, we wanted to create an uninterrupted view from the front door, all the way to the end of the garden.
Working closely with the architect, structural engineer, LPA and Building Control, we produced the technical drawings required for planning and tendering and managed both of these stages of the project.
QUIRKY DESIGN FEATURES
At our clients’ request, we incorporated a contemporary wall mounted wood burning stove in the dining area of the house, with external flue and dedicated log store.
The staircase was an unusually simple design, with feature LED lighting, designed and built as a real labour of love (not forgetting the secret cloak room inside!)
The hallway cupboards were designed with asymmetrical niches painted in different colours, backlit with LED strips as a central feature of the house.
The side wall of the kitchen is broken up by three slot windows which create an architectural feel to the space.
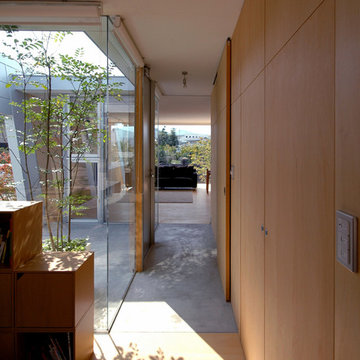
リビングからエントランスでもある中庭を見る。
Réalisation d'un petit couloir minimaliste avec un mur beige et parquet clair.
Réalisation d'un petit couloir minimaliste avec un mur beige et parquet clair.

2nd Floor Foyer with Arteriors Chandelier, Coral shadow box, Barn Door with SW Comfort gray to close off the Laundry Room. New construction custom home and Photography by Fletcher Isaacs
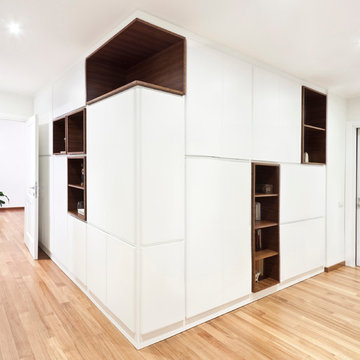
Cedrìc Dasesson
Cette image montre un couloir nordique avec un mur blanc et parquet clair.
Cette image montre un couloir nordique avec un mur blanc et parquet clair.
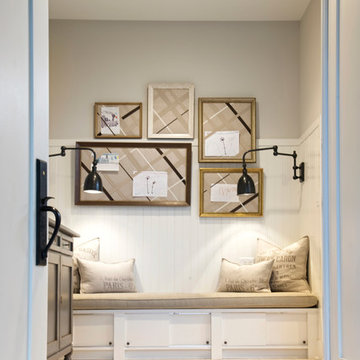
Idées déco pour un petit couloir classique avec un mur gris, parquet clair et un sol beige.
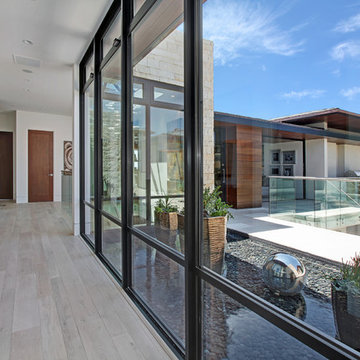
Jeri Koegel Photography
Idée de décoration pour un couloir design de taille moyenne avec un mur blanc et parquet clair.
Idée de décoration pour un couloir design de taille moyenne avec un mur blanc et parquet clair.
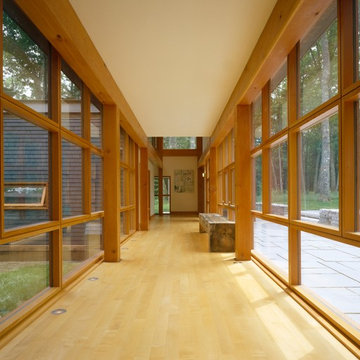
Looking down the glazed connector toward the main entry and public wing. The link connects both the one story public wing to the private two story wing and it forces a reflection back to the wooded site the building is carefully knit into.
Eric Reinholdt - Project Architect/Lead Designer with Elliott, Elliott, Norelius Architecture
Photo: Brian Vanden Brink
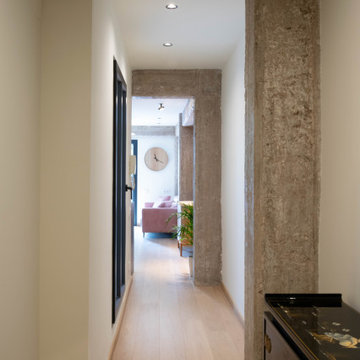
Los elementos estructurales marcan y enmarcan os espacios.
Réalisation d'un couloir minimaliste de taille moyenne avec un mur blanc, parquet clair et un sol beige.
Réalisation d'un couloir minimaliste de taille moyenne avec un mur blanc, parquet clair et un sol beige.
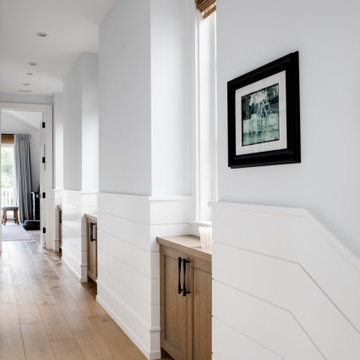
Cette image montre un couloir marin avec un mur blanc, parquet clair et un sol beige.
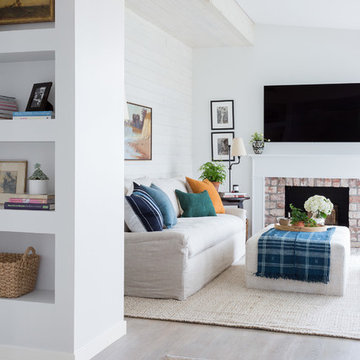
Idée de décoration pour un couloir marin de taille moyenne avec un mur blanc, parquet clair et un sol beige.
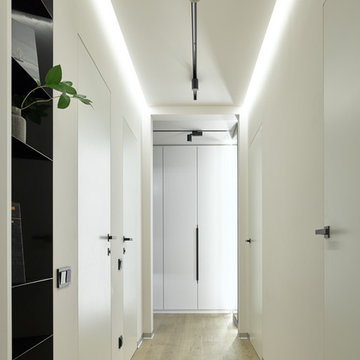
Интерьер коридора. Встроенные шкафы и стеллаж выполнены по эскизам авторов проекта.
Авторский коллектив : Екатерина Вязьминова, Иван Сельвинский
Фото : Сергей Ананьев
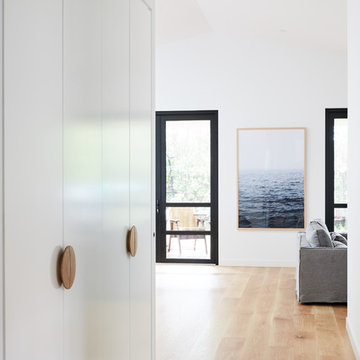
Tall linen doors in raw MDF (painted by client) with custom round timber handles in American Oak from Auburn Woodturning.
Aménagement d'un grand couloir scandinave avec un mur blanc et parquet clair.
Aménagement d'un grand couloir scandinave avec un mur blanc et parquet clair.
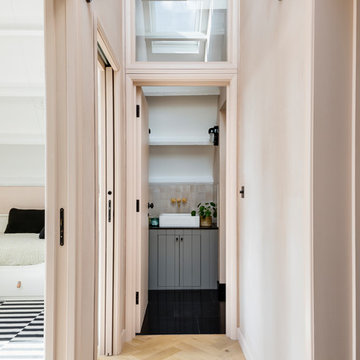
Chris Snook
Cette photo montre un couloir industriel avec un mur rose et parquet clair.
Cette photo montre un couloir industriel avec un mur rose et parquet clair.
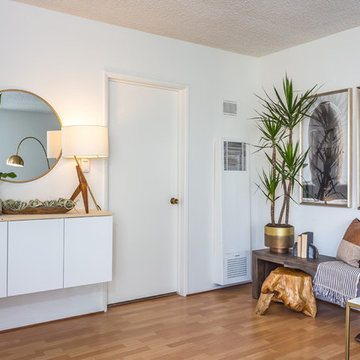
www.danieldahlerphotography.com
Aménagement d'un couloir moderne de taille moyenne avec un mur blanc, parquet clair et un sol beige.
Aménagement d'un couloir moderne de taille moyenne avec un mur blanc, parquet clair et un sol beige.
Idées déco de couloirs avec parquet clair et parquet en bambou
7
