Idées déco de couloirs avec parquet clair
Trier par :
Budget
Trier par:Populaires du jour
61 - 80 sur 2 804 photos
1 sur 3
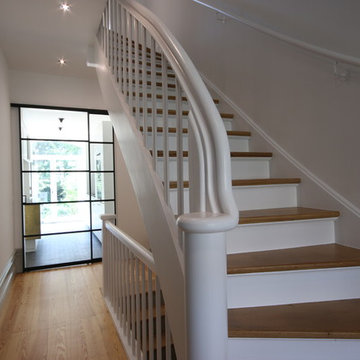
S.Boldt
Idées déco pour un couloir classique de taille moyenne avec un mur blanc et parquet clair.
Idées déco pour un couloir classique de taille moyenne avec un mur blanc et parquet clair.
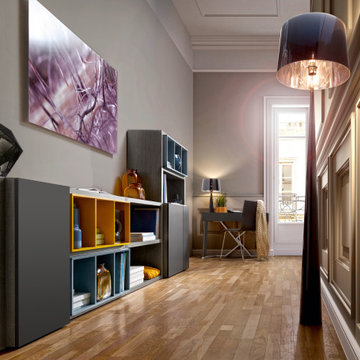
Coll. PREFACE
Modular sideboard H. 79 cm with decorative Boxes W. 80 in finishes Curry (top) and Blue (bottom).
Finish (in photo): Grey oak
Finishes available: White, Grey oak, Sierra oak, Natural oak, Country oak, Black
Our 10-year guarantee covers all our furniture production.
This guarantee does not affect or replace your statutory rights.
Have your product delivered to you in Great Britain.
We can also deliver and assemble your furniture. This option can be selected as part of your delivery options when placing your order and is priced based on your address.
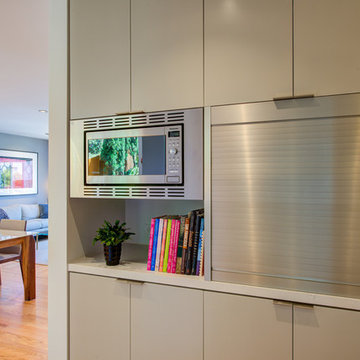
The pantry hall leading to the powder room has a simple elegant feel with gray lacquer painted cabinets and metal finishes for the built-in microwave and adjacent appliance garage.
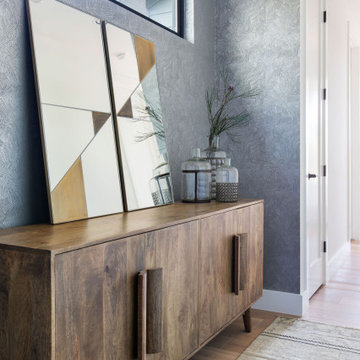
This hallway niche got a new look with a textural blue accent wallpaper creating depth and bringing color to a white space. The hand-made one-of-a-kind sideboard and vintage turkish runner rug was sourced on a buying trip during Round Top antique show, along with the unique vases.
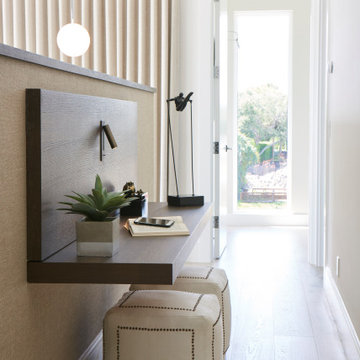
Cette image montre un couloir design de taille moyenne avec un mur beige, parquet clair, un sol beige et du papier peint.
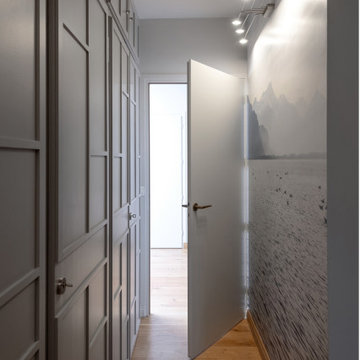
Papier peint panoramique apporte la sensation d'espace à ce dressing étroit. Les portes ont été travaillées avec des baguettes pour rythmer et apporter du relief
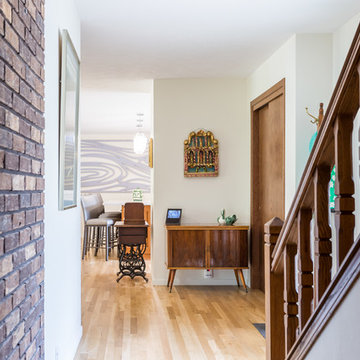
With all new finished on-site hardwood flooring using white oak and a natural, matte finish, the original brick of the home felt more connected to the remodeled space. Removing interior walls and enclosing a former patio, the floorplan became an open living concept in lieu of the original segmented rooms.
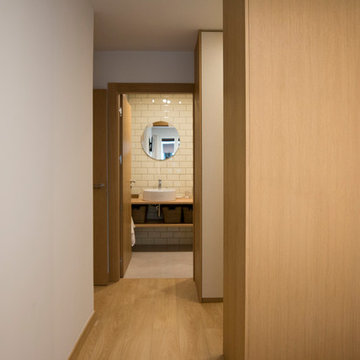
CASA NR. Reforma integral en Ermitagaña, Pamplona.
Una joven pareja nos encarga la reforma del piso que acaban de adquirir.
La vivienda está organizada entorno a un pasillo que da acceso a las diferentes estancias a izquierda y derecha.
Estaba dividida en 6 estancias de aproximadamente el mismo tamaño y dos pequeños aseos.
La vivienda tiene doble orientación a la calle y a patio de manzana. Cuenta con una terraza acristalada.
El objeto de la reforma es conseguir mayor amplitud y luminosidad especialmente en la zona de día ya que
la sala de estar original era muy estrecha y alargada. Para ello se opta por separar la zona de día y la de noche
mediante un bloque central que alberga los baños y almacenaje de la casa y se traslada la cocina a la nueva ubicación.
La zona de día se abre hacia la calle y se compone del estar, comedor y cocina unidos pero cada uno con su propio ámbito.
Dos grandes paneles correderos permiten que la cocina quede más o menos independizada del resto en función de las necesidades.
La zona más privada alberga 3 dormitorios. Entre ambas se sitúa el bloque central de baños y una zona de juegos.
Los clientes necesitaban que la vivienda contara con gran capacidad de almacenamiento, por lo que se ha diseñado todo el mobiliario fijo
de la vivienda: Armarios de zonas comunes; mueble de recibidor; mueble de salón que resuelve la instalación de la tv y a la vez sirve de vajillero;
cocina; vestidores, muebles de lavabos, etc. Se ha resuelto todo empleando tablero de madera de roble y tablero blanco para conseguir
homogeneidad en el total de la intevención.
Arquitectos: Voilà! (Laura Hernández, Jokine Crespo, Nacho Cordero)
Fotografías: Nacho Cordero
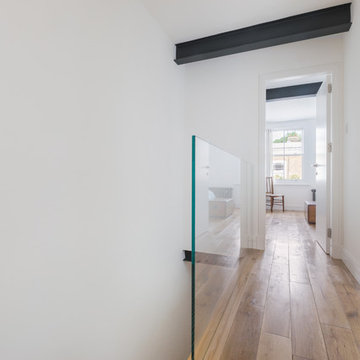
In order to reduce the cost of a new staircase the existing stair was overclad in oak floor boards. A new frameless glass balustrade allows the stair to meet seamlessly with the landing.
Photos taken by Radu Palicica: https://www.houzz.co.uk/pro/paliradu/radu-palicica-photography
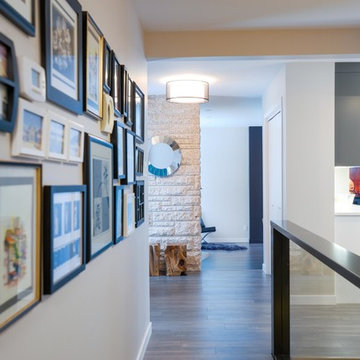
Photography by Empire Photography
Idées déco pour un couloir rétro de taille moyenne avec un mur gris et parquet clair.
Idées déco pour un couloir rétro de taille moyenne avec un mur gris et parquet clair.
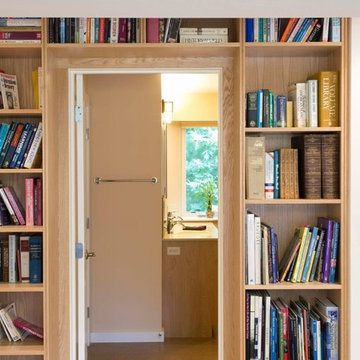
A new home for two, generating four times more electricity than it uses, including the "fuel" for an electric car.
This house makes Net Zero look like child's play. But while the 22kW roof-mounted system is impressive, it's not all about the PV. The design features great energy savings in its careful siting to maximize passive solar considerations such as natural heating and daylighting. Roof overhangs are sized to limit direct sun in the hot summer and to invite the sun during the cold winter months.
The construction contributes as well, featuring R40 cellulose-filled double-stud walls, a R50 roof system and triple glazed windows. Heating and cooling are supplied by air source heat pumps.
Photos By Ethan Drinker
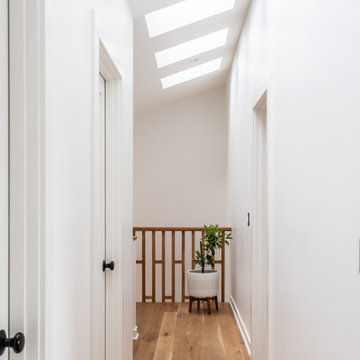
Photo by Andrew Giammarco.
Inspiration pour un petit couloir minimaliste avec un mur blanc et parquet clair.
Inspiration pour un petit couloir minimaliste avec un mur blanc et parquet clair.
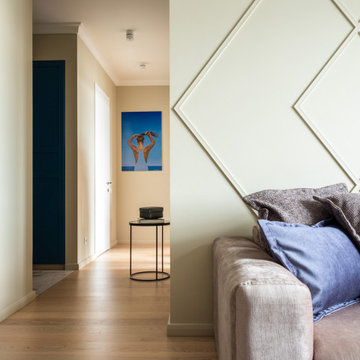
Вид из гостиной на коридор, ведущий в спальни и санузел.
Aménagement d'un couloir classique de taille moyenne avec un mur beige, parquet clair et un sol beige.
Aménagement d'un couloir classique de taille moyenne avec un mur beige, parquet clair et un sol beige.
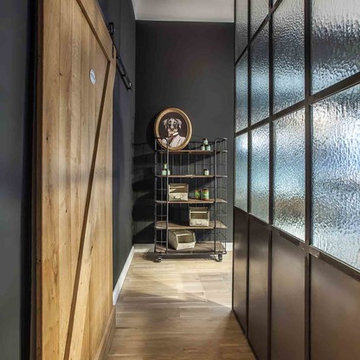
Küche im Industrial Design
Trennwand aus Stahl und Glas | Schiebetür aus Eiche
Fotos & Design © Miriam Engelkamp
Aménagement d'un couloir industriel de taille moyenne avec parquet clair, un sol marron et un mur noir.
Aménagement d'un couloir industriel de taille moyenne avec parquet clair, un sol marron et un mur noir.
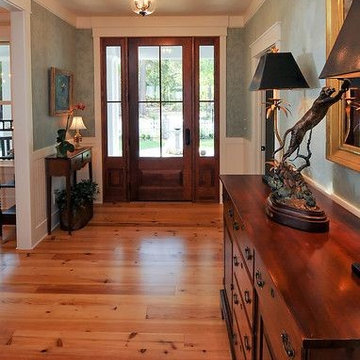
Inspiration pour un couloir design de taille moyenne avec un mur blanc et parquet clair.
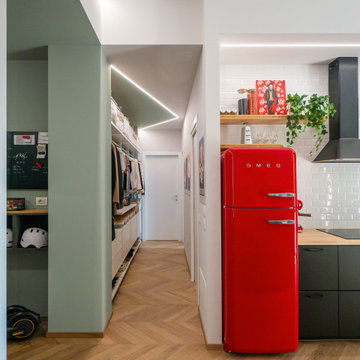
Liadesign
Exemple d'un couloir industriel de taille moyenne avec parquet clair, un plafond décaissé et un mur gris.
Exemple d'un couloir industriel de taille moyenne avec parquet clair, un plafond décaissé et un mur gris.
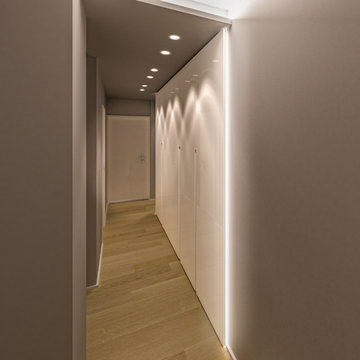
un lungo corridoio a servizio della zona notte, un controsoffitto contenente faretti e strip led, le pareti grigie fanno da cornice ad un armadio guardaroba, di colore bianco, messo ulteriormente in risalto da due strisce led poste in verticale.

This gem of a home was designed by homeowner/architect Eric Vollmer. It is nestled in a traditional neighborhood with a deep yard and views to the east and west. Strategic window placement captures light and frames views while providing privacy from the next door neighbors. The second floor maximizes the volumes created by the roofline in vaulted spaces and loft areas. Four skylights illuminate the ‘Nordic Modern’ finishes and bring daylight deep into the house and the stairwell with interior openings that frame connections between the spaces. The skylights are also operable with remote controls and blinds to control heat, light and air supply.
Unique details abound! Metal details in the railings and door jambs, a paneled door flush in a paneled wall, flared openings. Floating shelves and flush transitions. The main bathroom has a ‘wet room’ with the tub tucked under a skylight enclosed with the shower.
This is a Structural Insulated Panel home with closed cell foam insulation in the roof cavity. The on-demand water heater does double duty providing hot water as well as heat to the home via a high velocity duct and HRV system.
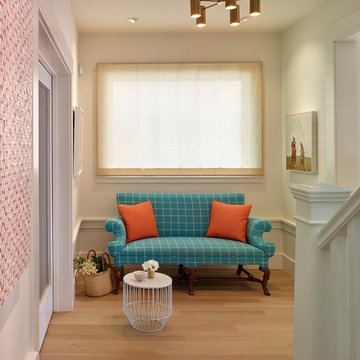
Balancing modern architectural elements with traditional Edwardian features was a key component of the complete renovation of this San Francisco residence. All new finishes were selected to brighten and enliven the spaces, and the home was filled with a mix of furnishings that convey a modern twist on traditional elements. The re-imagined layout of the home supports activities that range from a cozy family game night to al fresco entertaining.
Architect: AT6 Architecture
Builder: Citidev
Photographer: Ken Gutmaker Photography
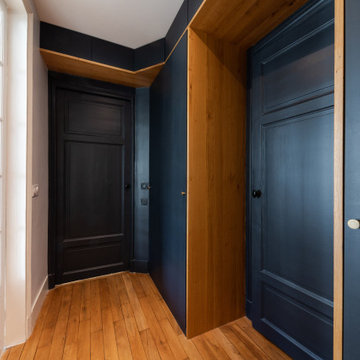
Réalisation d'un couloir nordique de taille moyenne avec un mur bleu, parquet clair et un sol beige.
Idées déco de couloirs avec parquet clair
4