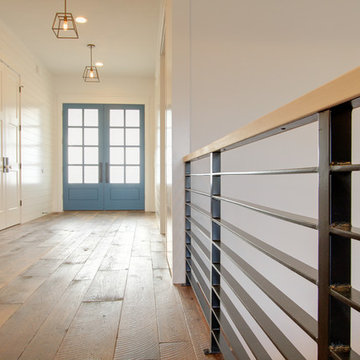Idées déco de couloirs avec parquet clair
Trier par :
Budget
Trier par:Populaires du jour
41 - 60 sur 3 120 photos
1 sur 3
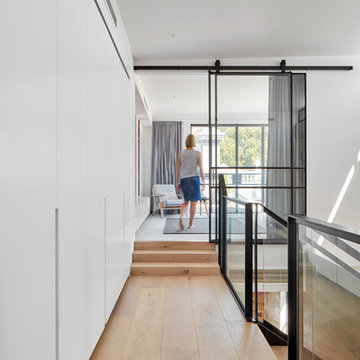
Stair landing with hidden laundry behind large sliding panel doors. Open tread stairs are contrasted with black steel and glass handrails. White walls and joinery allow exposed brick walls to highlight and apply texture whilst timber floors soften the space.
Image by: Jack Lovel Photography
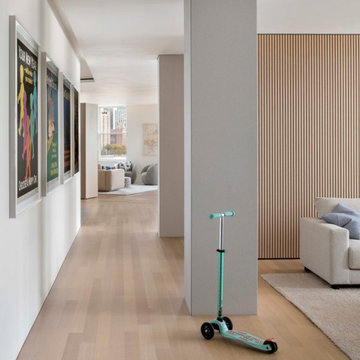
Experience urban sophistication meets artistic flair in this unique Chicago residence. Combining urban loft vibes with Beaux Arts elegance, it offers 7000 sq ft of modern luxury. Serene interiors, vibrant patterns, and panoramic views of Lake Michigan define this dreamy lakeside haven.
The spacious central hallway provides well-lit gallery walls for the clients' collection of art and vintage posters.
---
Joe McGuire Design is an Aspen and Boulder interior design firm bringing a uniquely holistic approach to home interiors since 2005.
For more about Joe McGuire Design, see here: https://www.joemcguiredesign.com/
To learn more about this project, see here:
https://www.joemcguiredesign.com/lake-shore-drive

Balboa Oak Hardwood– The Alta Vista Hardwood Flooring is a return to vintage European Design. These beautiful classic and refined floors are crafted out of French White Oak, a premier hardwood species that has been used for everything from flooring to shipbuilding over the centuries due to its stability.
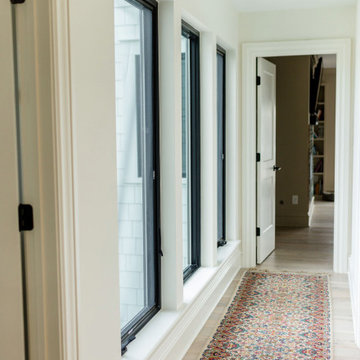
Light filled upstairs hall overlooking patio
Exemple d'un couloir nature avec un mur blanc et parquet clair.
Exemple d'un couloir nature avec un mur blanc et parquet clair.
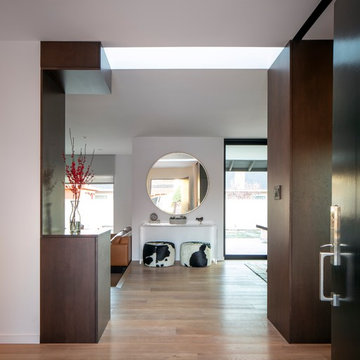
Entry hallway enlivened by a skylight. Living room is to the left, dining to the right. All common areas overlook the backyard. Photo by Scott Hargis.
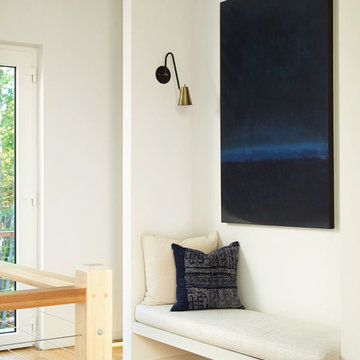
Living Wood Design collaborated on a custom live edge black walnut dining table with Allison Babcock, a Sag Harbor, NY designer with an elegant approach to interior design. This live edge black walnut table was handcrafted in Living Wood Design's Muskoka, Ontario studio, with custom made modern white steel base and shipped to Sag Harbor. This contemporary dining table perfectly complements the interior in this beautiful renovation.
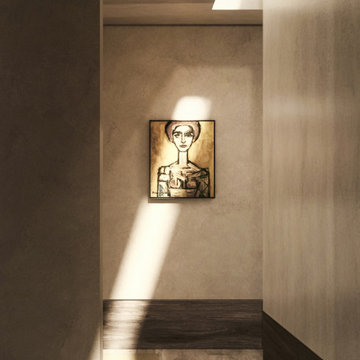
Modern hallway with velvet-soft plaster walls, high wood baseboard and minimal architectural skylight make the space feel elevated yet relaxed. Featuring painting Mujer by Rene Portocarrero.
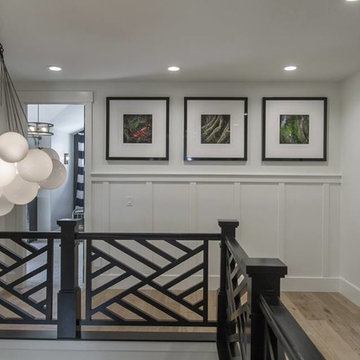
Black railing and unique modern chandelier by Osmond Designs.
Aménagement d'un couloir classique de taille moyenne avec un mur blanc, parquet clair et un sol marron.
Aménagement d'un couloir classique de taille moyenne avec un mur blanc, parquet clair et un sol marron.
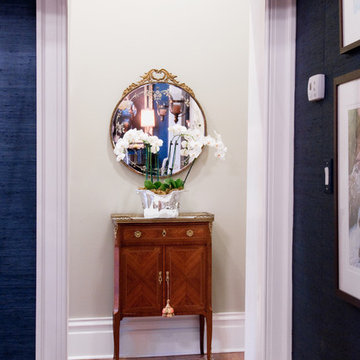
Brydget Carrillo
Inspiration pour un couloir traditionnel de taille moyenne avec un mur beige, parquet clair et un sol marron.
Inspiration pour un couloir traditionnel de taille moyenne avec un mur beige, parquet clair et un sol marron.
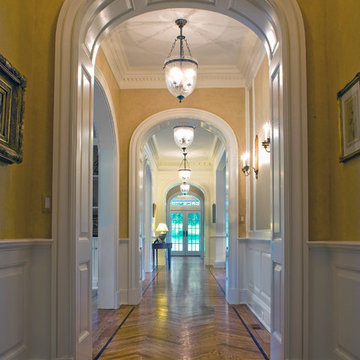
Cette photo montre un grand couloir chic avec un mur jaune et parquet clair.
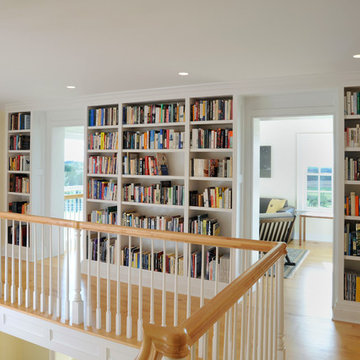
Cette image montre un grand couloir rustique avec un mur jaune et parquet clair.

This Woodland Style home is a beautiful combination of rustic charm and modern flare. The Three bedroom, 3 and 1/2 bath home provides an abundance of natural light in every room. The home design offers a central courtyard adjoining the main living space with the primary bedroom. The master bath with its tiled shower and walk in closet provide the homeowner with much needed space without compromising the beautiful style of the overall home.

Réalisation d'un grand couloir design avec un mur blanc, parquet clair, un sol multicolore, un plafond décaissé et boiseries.
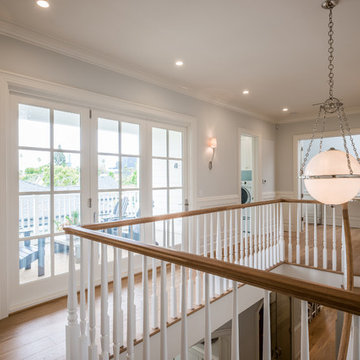
Inspiration pour un couloir traditionnel de taille moyenne avec un mur gris et parquet clair.
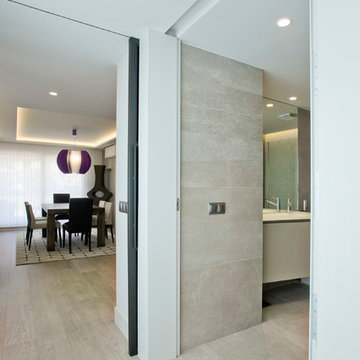
Los clientes de este ático confirmaron en nosotros para unir dos viviendas en una reforma integral 100% loft47.
Esta vivienda de carácter eclético se divide en dos zonas diferenciadas, la zona living y la zona noche. La zona living, un espacio completamente abierto, se encuentra presidido por una gran isla donde se combinan lacas metalizadas con una elegante encimera en porcelánico negro. La zona noche y la zona living se encuentra conectado por un pasillo con puertas en carpintería metálica. En la zona noche destacan las puertas correderas de suelo a techo, así como el cuidado diseño del baño de la habitación de matrimonio con detalles de grifería empotrada en negro, y mampara en cristal fumé.
Ambas zonas quedan enmarcadas por dos grandes terrazas, donde la familia podrá disfrutar de esta nueva casa diseñada completamente a sus necesidades
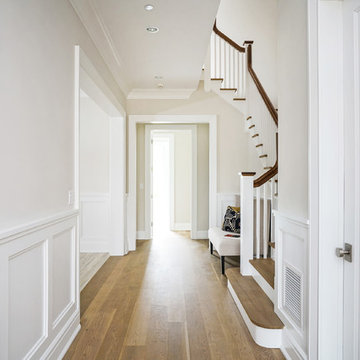
Idée de décoration pour un couloir tradition de taille moyenne avec un mur beige, parquet clair et un sol marron.
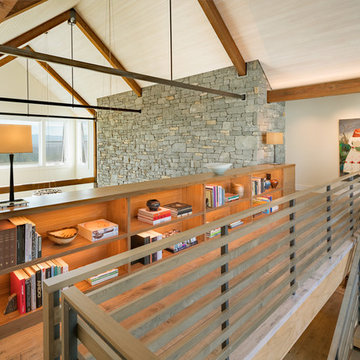
Eric Staudenmaier
Idée de décoration pour un grand couloir design avec un mur blanc, parquet clair et un sol marron.
Idée de décoration pour un grand couloir design avec un mur blanc, parquet clair et un sol marron.
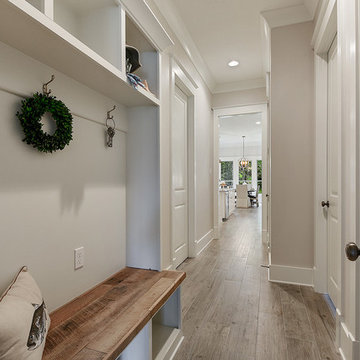
Cette photo montre un petit couloir chic avec un mur beige, parquet clair et un sol beige.
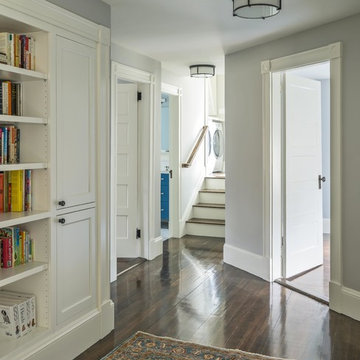
Richard Mandelkorn
The original house had virtually no connection to the master suite addition, and the staircase photographed here was originally a dead-end hallway with a cramped guest bathroom. Connection the two places on the second floor was key to the reorganization of the space, and a happy result was a larger bathroom, an upstairs laundry and drastically improved circulation.
Hallway storage bookcases add some much needed linen storage, and also serve to conceal some utilities and pipes.
Idées déco de couloirs avec parquet clair
3
