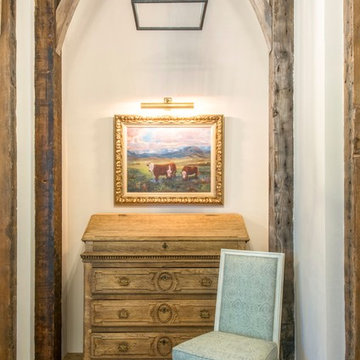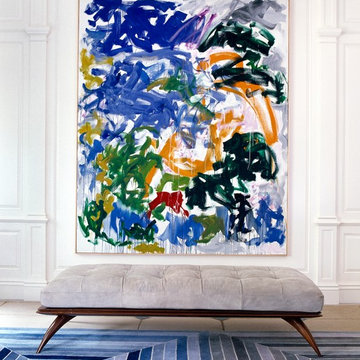Idées déco de couloirs avec parquet clair
Trier par :
Budget
Trier par:Populaires du jour
61 - 80 sur 945 photos
1 sur 3
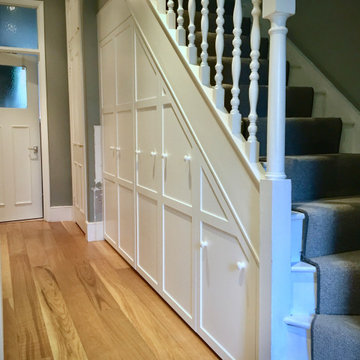
White under stairs additional storage cabinets with open drawers and a two door hallway cupboard for coats. The doors are panelled and hand painted whilst the insides of the pull out cupboards are finished with an easy clean melamine surface.
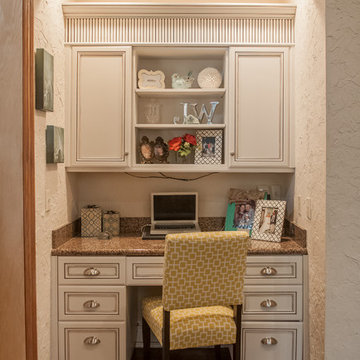
This Bentonville Estate home was updated with paint, carpet, hardware, fixtures, and oak doors. A golf simulation room and gym were also added to the home during the remodel.
Ramage Third Generation Photography
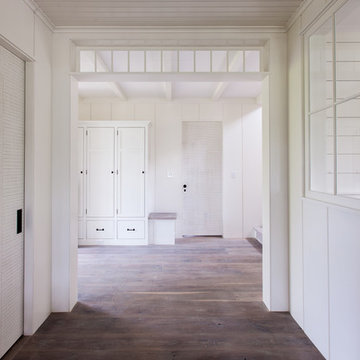
Nantucket Architectural Photography
Exemple d'un couloir bord de mer de taille moyenne avec un mur blanc et parquet clair.
Exemple d'un couloir bord de mer de taille moyenne avec un mur blanc et parquet clair.
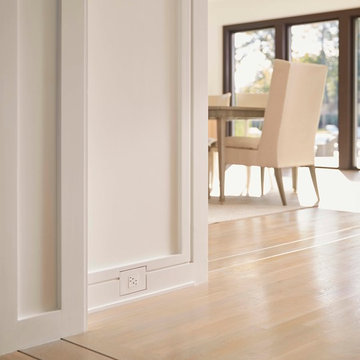
Michael Blevins
Idée de décoration pour un très grand couloir design avec un mur blanc et parquet clair.
Idée de décoration pour un très grand couloir design avec un mur blanc et parquet clair.
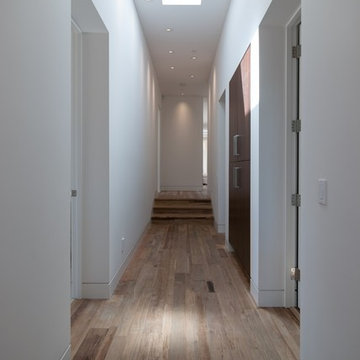
Photo: Tyler Van Stright, JLC Architecture
Architect: JLC Architecture
General Contractor: Naylor Construction
Interior Design: KW Designs
Floors: IndoTeak

Aaron Dougherty Photography
Cette image montre un grand couloir traditionnel avec un mur blanc, parquet clair et un sol beige.
Cette image montre un grand couloir traditionnel avec un mur blanc, parquet clair et un sol beige.

Having been neglected for nearly 50 years, this home was rescued by new owners who sought to restore the home to its original grandeur. Prominently located on the rocky shoreline, its presence welcomes all who enter into Marblehead from the Boston area. The exterior respects tradition; the interior combines tradition with a sparse respect for proportion, scale and unadorned beauty of space and light.
This project was featured in Design New England Magazine.
http://bit.ly/SVResurrection
Photo Credit: Eric Roth
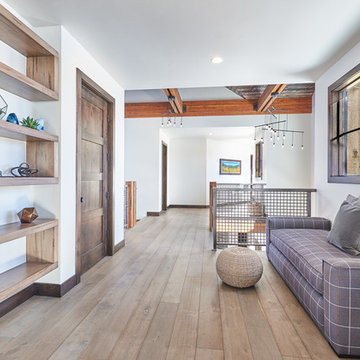
Cette image montre un très grand couloir design avec un mur gris, parquet clair et un sol marron.
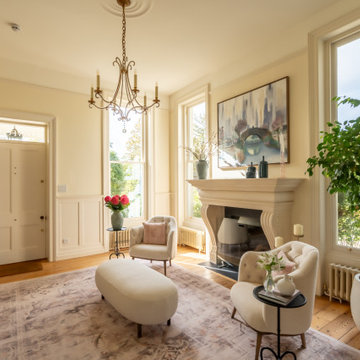
Beautiful Entrance Hall Design - neutral tones with pops of color via art and accessories creating an inviting entrance.
Cette image montre un grand couloir traditionnel avec un mur beige, parquet clair et du lambris.
Cette image montre un grand couloir traditionnel avec un mur beige, parquet clair et du lambris.
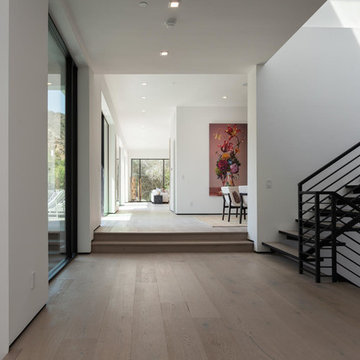
A masterpiece of light and design, this gorgeous Beverly Hills contemporary is filled with incredible moments, offering the perfect balance of intimate corners and open spaces.
A large driveway with space for ten cars is complete with a contemporary fountain wall that beckons guests inside. An amazing pivot door opens to an airy foyer and light-filled corridor with sliding walls of glass and high ceilings enhancing the space and scale of every room. An elegant study features a tranquil outdoor garden and faces an open living area with fireplace. A formal dining room spills into the incredible gourmet Italian kitchen with butler’s pantry—complete with Miele appliances, eat-in island and Carrara marble countertops—and an additional open living area is roomy and bright. Two well-appointed powder rooms on either end of the main floor offer luxury and convenience.
Surrounded by large windows and skylights, the stairway to the second floor overlooks incredible views of the home and its natural surroundings. A gallery space awaits an owner’s art collection at the top of the landing and an elevator, accessible from every floor in the home, opens just outside the master suite. Three en-suite guest rooms are spacious and bright, all featuring walk-in closets, gorgeous bathrooms and balconies that open to exquisite canyon views. A striking master suite features a sitting area, fireplace, stunning walk-in closet with cedar wood shelving, and marble bathroom with stand-alone tub. A spacious balcony extends the entire length of the room and floor-to-ceiling windows create a feeling of openness and connection to nature.
A large grassy area accessible from the second level is ideal for relaxing and entertaining with family and friends, and features a fire pit with ample lounge seating and tall hedges for privacy and seclusion. Downstairs, an infinity pool with deck and canyon views feels like a natural extension of the home, seamlessly integrated with the indoor living areas through sliding pocket doors.
Amenities and features including a glassed-in wine room and tasting area, additional en-suite bedroom ideal for staff quarters, designer fixtures and appliances and ample parking complete this superb hillside retreat.
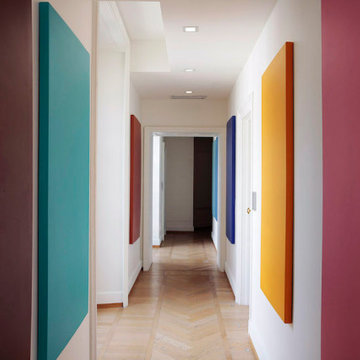
Réalisation d'un grand couloir bohème avec un mur blanc, parquet clair, un sol beige et un plafond décaissé.

Cette image montre un couloir traditionnel de taille moyenne avec un mur blanc, parquet clair et un sol beige.
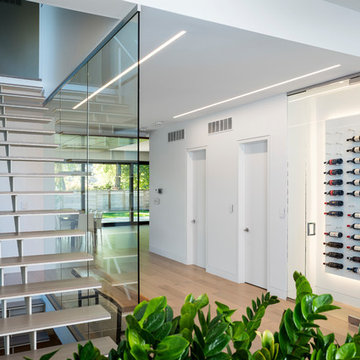
Cette image montre un grand couloir minimaliste avec un mur blanc, parquet clair et un sol beige.
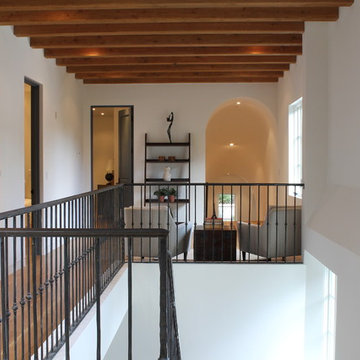
The definitive idea behind this project was to create a modest country house that was traditional in outward appearance yet minimalist from within. The harmonious scale, thick wall massing and the attention to architectural detail are reminiscent of the enduring quality and beauty of European homes built long ago.
It features a custom-built Spanish Colonial- inspired house that is characterized by an L-plan, low-pitched mission clay tile roofs, exposed wood rafter tails, broad expanses of thick white-washed stucco walls with recessed-in French patio doors and casement windows; and surrounded by native California oaks, boxwood hedges, French lavender, Mexican bush sage, and rosemary that are often found in Mediterranean landscapes.
An emphasis was placed on visually experiencing the weight of the exposed ceiling timbers and the thick wall massing between the light, airy spaces. A simple and elegant material palette, which consists of white plastered walls, timber beams, wide plank white oak floors, and pale travertine used for wash basins and bath tile flooring, was chosen to articulate the fine balance between clean, simple lines and Old World touches.
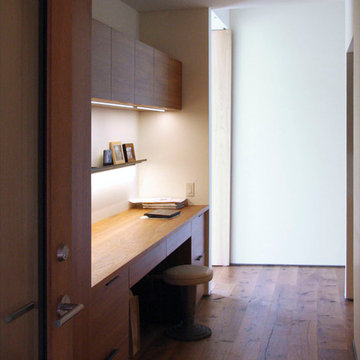
Henrybuilt
Idées déco pour un petit couloir contemporain avec un mur blanc et parquet clair.
Idées déco pour un petit couloir contemporain avec un mur blanc et parquet clair.
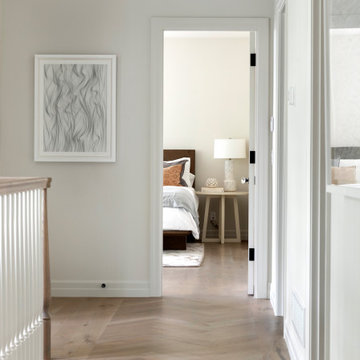
Built in the iconic neighborhood of Mount Curve, just blocks from the lakes, Walker Art Museum, and restaurants, this is city living at its best. Myrtle House is a design-build collaboration with Hage Homes and Regarding Design with expertise in Southern-inspired architecture and gracious interiors. With a charming Tudor exterior and modern interior layout, this house is perfect for all ages.
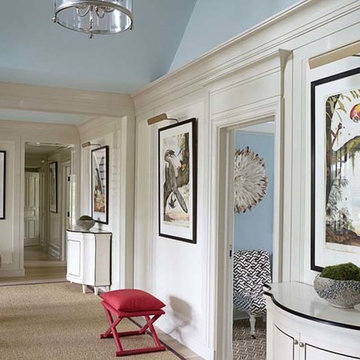
A hallway is decorated with artworks by Walton Ford and cabinets by Maya.
Photographer: William Waldron
Idées déco pour un grand couloir éclectique avec parquet clair et un sol beige.
Idées déco pour un grand couloir éclectique avec parquet clair et un sol beige.
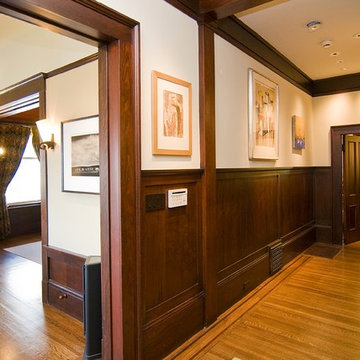
Réalisation d'un grand couloir craftsman avec un mur beige, parquet clair et un sol marron.
Idées déco de couloirs avec parquet clair
4
