Idées déco de couloirs avec parquet clair
Trier par :
Budget
Trier par:Populaires du jour
81 - 100 sur 945 photos
1 sur 3
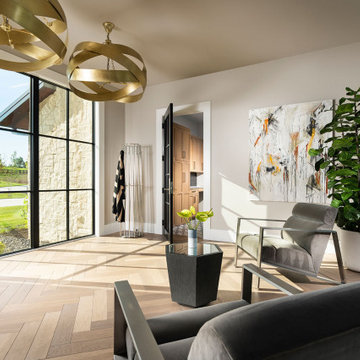
Inspiration pour un grand couloir minimaliste avec un mur gris, parquet clair et un sol marron.
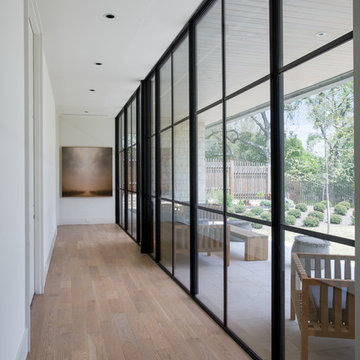
Whit Preston photographer
Exemple d'un couloir avec parquet clair.
Exemple d'un couloir avec parquet clair.
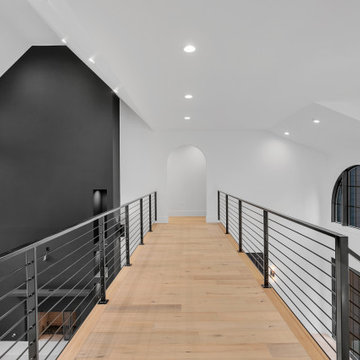
Front catwalk above 2 story foyer and family room
Exemple d'un très grand couloir tendance avec un mur blanc, parquet clair, un sol marron et un plafond voûté.
Exemple d'un très grand couloir tendance avec un mur blanc, parquet clair, un sol marron et un plafond voûté.

White under stairs additional storage cabinets with open drawers and a two door hallway cupboard for coats. The doors are panelled and hand painted whilst the insides of the pull out cupboards are finished with an easy clean melamine surface.
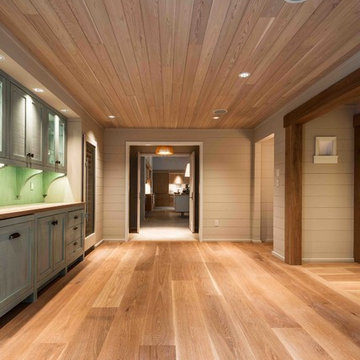
The Woods Company wide plank white oak with Rubio Monocoat DC Smoke finishing oil
Cette image montre un grand couloir design avec un mur gris et parquet clair.
Cette image montre un grand couloir design avec un mur gris et parquet clair.
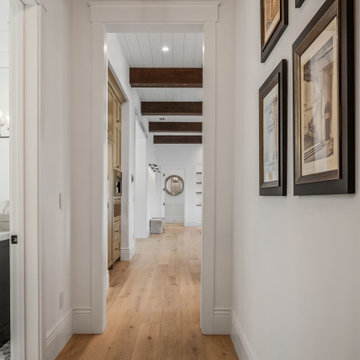
Hallway leading to the great room.
Réalisation d'un grand couloir tradition avec parquet clair, un sol beige et poutres apparentes.
Réalisation d'un grand couloir tradition avec parquet clair, un sol beige et poutres apparentes.
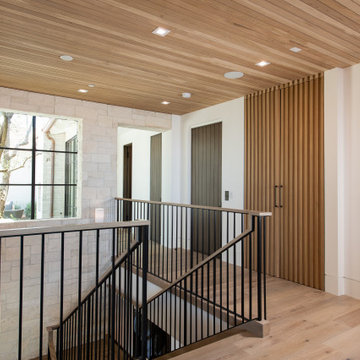
Idée de décoration pour un couloir tradition de taille moyenne avec un mur blanc, parquet clair et un sol marron.
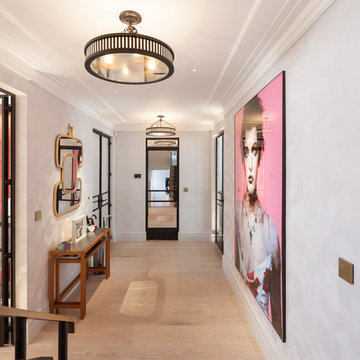
Peter Landers Photography
Cette image montre un couloir design de taille moyenne avec un mur blanc et parquet clair.
Cette image montre un couloir design de taille moyenne avec un mur blanc et parquet clair.
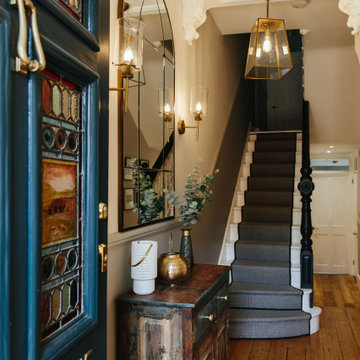
Ingmar and his family found this gem of a property on a stunning London street amongst more beautiful Victorian properties.
Despite having original period features at every turn, the house lacked the practicalities of modern family life and was in dire need of a refresh...enter Lucy, Head of Design here at My Bespoke Room.
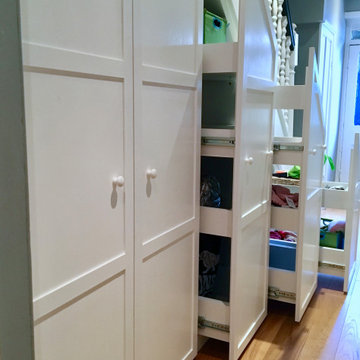
White under stairs additional storage cabinets with open drawers and a two door hallway cupboard for coats. The doors are panelled and hand painted whilst the insides of the pull out cupboards are finished with an easy clean melamine surface.
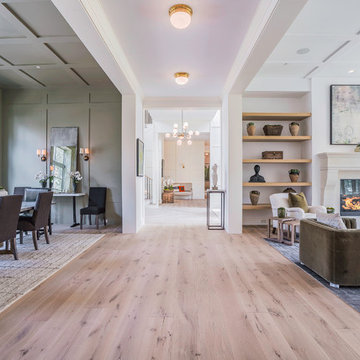
Blake Worthington, Rebecca Duke
Idée de décoration pour un très grand couloir design avec un mur blanc, parquet clair et un sol beige.
Idée de décoration pour un très grand couloir design avec un mur blanc, parquet clair et un sol beige.
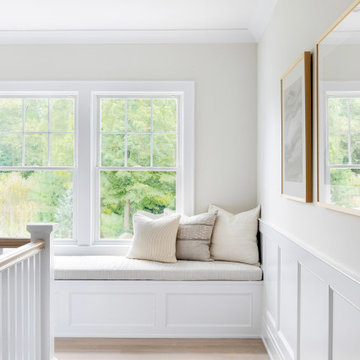
Architecture, Interior Design, Custom Furniture Design & Art Curation by Chango & Co.
Idées déco pour un grand couloir classique avec un mur beige, parquet clair et un sol marron.
Idées déco pour un grand couloir classique avec un mur beige, parquet clair et un sol marron.

FAMILY HOME IN SURREY
The architectural remodelling, fitting out and decoration of a lovely semi-detached Edwardian house in Weybridge, Surrey.
We were approached by an ambitious couple who’d recently sold up and moved out of London in pursuit of a slower-paced life in Surrey. They had just bought this house and already had grand visions of transforming it into a spacious, classy family home.
Architecturally, the existing house needed a complete rethink. It had lots of poky rooms with a small galley kitchen, all connected by a narrow corridor – the typical layout of a semi-detached property of its era; dated and unsuitable for modern life.
MODERNIST INTERIOR ARCHITECTURE
Our plan was to remove all of the internal walls – to relocate the central stairwell and to extend out at the back to create one giant open-plan living space!
To maximise the impact of this on entering the house, we wanted to create an uninterrupted view from the front door, all the way to the end of the garden.
Working closely with the architect, structural engineer, LPA and Building Control, we produced the technical drawings required for planning and tendering and managed both of these stages of the project.
QUIRKY DESIGN FEATURES
At our clients’ request, we incorporated a contemporary wall mounted wood burning stove in the dining area of the house, with external flue and dedicated log store.
The staircase was an unusually simple design, with feature LED lighting, designed and built as a real labour of love (not forgetting the secret cloak room inside!)
The hallway cupboards were designed with asymmetrical niches painted in different colours, backlit with LED strips as a central feature of the house.
The side wall of the kitchen is broken up by three slot windows which create an architectural feel to the space.
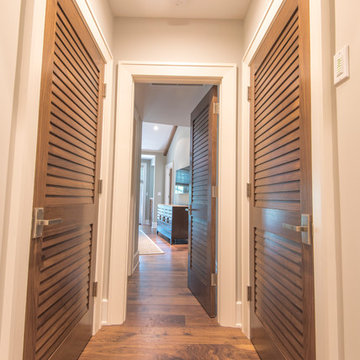
Ricky Perrone
Sarasota Luxury Waterfront Home Builder
Idée de décoration pour un grand couloir ethnique avec un mur beige et parquet clair.
Idée de décoration pour un grand couloir ethnique avec un mur beige et parquet clair.
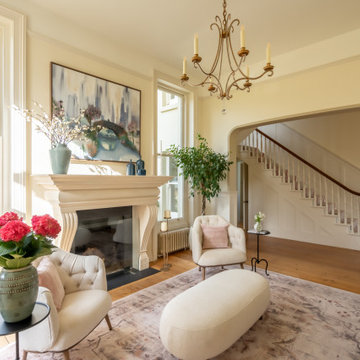
Beautiful Entrance Hall Design - neutral tones with pops of color via art and accessories creating an inviting entrance.
Idée de décoration pour un grand couloir tradition avec un mur beige, parquet clair et du lambris.
Idée de décoration pour un grand couloir tradition avec un mur beige, parquet clair et du lambris.

Cette photo montre un grand couloir chic avec un mur blanc, parquet clair et un sol marron.
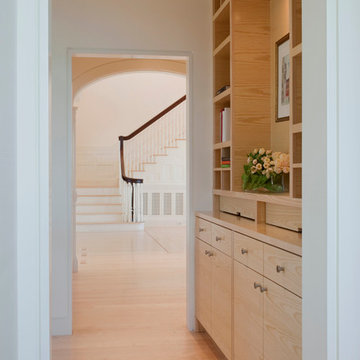
Having been neglected for nearly 50 years, this home was rescued by new owners who sought to restore the home to its original grandeur. Prominently located on the rocky shoreline, its presence welcomes all who enter into Marblehead from the Boston area. The exterior respects tradition; the interior combines tradition with a sparse respect for proportion, scale and unadorned beauty of space and light.
This project was featured in Design New England Magazine. http://bit.ly/SVResurrection
Photo Credit: Eric Roth
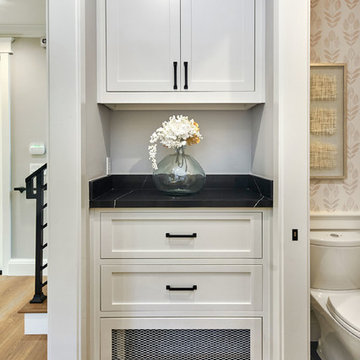
Arch Studio Inc., Architecture & Interiors 2018
Cette image montre un couloir rustique avec un mur gris, parquet clair et un sol gris.
Cette image montre un couloir rustique avec un mur gris, parquet clair et un sol gris.
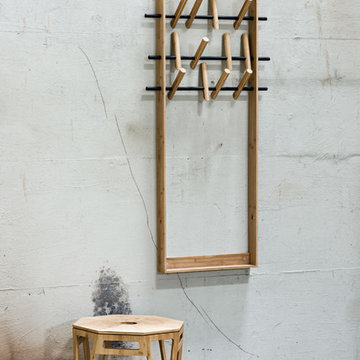
Die Design-Wandgarderobe COAT FRAME aus Holz inszeniert Jacken, Hüte, Taschen und Schals wie ein Bilderrahmen. So entsteht ein ästhetisches Stillleben, statt chaotischem Wirrwarr. Neues dänisches Design mit klaren Linien und hoher Funktionalität trifft bei dieser Garderobe auf warmes, langlebiges Bambusholz.
Individuelle Anordnung der Garderobenhaken
Die drei Hakenleisten mit den klappbaren Garderobenhaken lassen sich auf vier verschiedene Ebenen einstellen. Die zwölf Garderobenhaken sind beliebig verschiebbar, sodass man eine äußerst flexible, individuelle Wandgarderobe erhält. Für Kinder kann man eine der Leisten knapp über dem unteren Rahmen anbringen.
Einsetzbar im Flur, aber auch im Schlafzimmer, um Kleiderhaufen entgegenzuwirken oder Taschen schön in Szene zu setzen. In Büro und Empfangsbereich bietet die Wandgarderobe Gästen eine ästhetische Kleiderablage.
Multifunktionalität und Langlebigkeit
Ihre Vielseitigkeit, ihr zeitloses Design und die Langlebigkeit des Holzes machen die Wandgarderobe COAT FRAME zu einem durch und durch nachhaltigen Objekt. Der Designer Sebastian Jørgensen bringt reduzierten Materialeinsatz mit zertifiziertem, nachhaltig angebauten Moso Bambusholz zusammen. Nachhaltigkeit sehen die Designer von WeDoWood als ihre zentrale Verantwortung – „Get more from Less“ ist ihr Mantra. Sie garantieren, dass das Holz ohne Chemikalien, wie Pestizide, Düngemittel oder andere Schadstoffe angebaut wird. In der kommen ebenfalls keine schädlichen Lacke und Leime zum Einsatz.
Produktdetails
Breite 53 cm
Tiefe 7 cm
Höhe 150 cm
Haken 12 verschiebbare und klappbare Garderobenhaken
Gewicht 4 kg
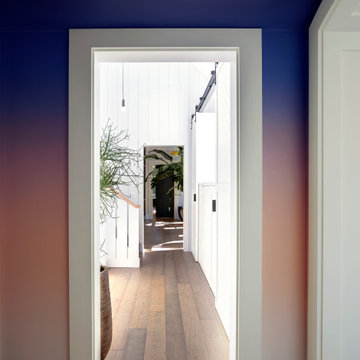
Aménagement d'un grand couloir contemporain avec un mur blanc, parquet clair et un sol marron.
Idées déco de couloirs avec parquet clair
5