Idées déco de couloirs avec parquet en bambou et un sol en liège
Trier par :
Budget
Trier par:Populaires du jour
21 - 40 sur 381 photos
1 sur 3
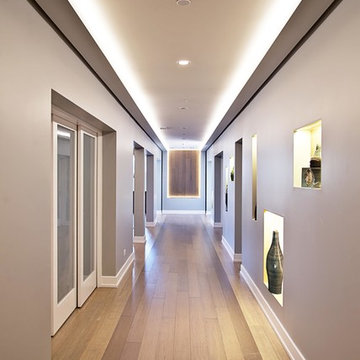
Luxury basement build-out featuring kitchenette/bar, family room/theater, office, bathroom, exercise room, & secret door. Photos by Black Olive Photographic.
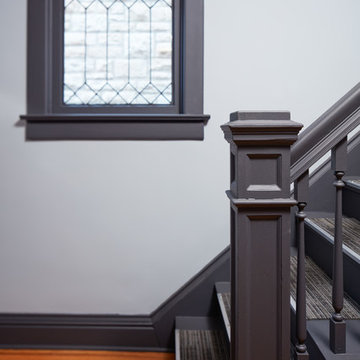
Réalisation d'un couloir design de taille moyenne avec un mur gris, parquet en bambou et un sol marron.
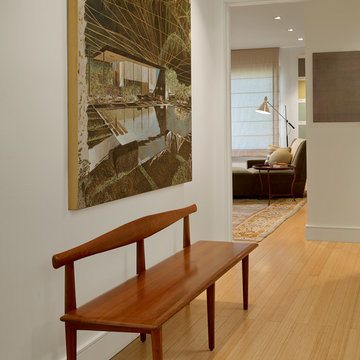
Cesar Rubio
Hulburd Design transformed a 1920s French Provincial-style home to accommodate a family of five with guest quarters. The family frequently entertains and loves to cook. This, along with their extensive modern art collection and Scandinavian aesthetic informed the clean, lively palette.
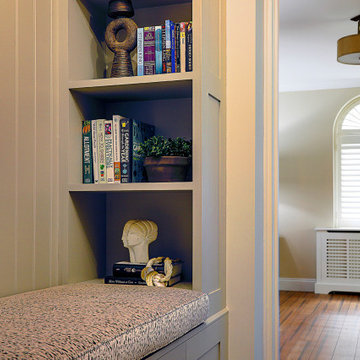
Reading corner with shelving in hallway.
Exemple d'un grand couloir tendance avec un mur beige, parquet en bambou et du lambris de bois.
Exemple d'un grand couloir tendance avec un mur beige, parquet en bambou et du lambris de bois.

Winner of the 2018 Tour of Homes Best Remodel, this whole house re-design of a 1963 Bennet & Johnson mid-century raised ranch home is a beautiful example of the magic we can weave through the application of more sustainable modern design principles to existing spaces.
We worked closely with our client on extensive updates to create a modernized MCM gem.
Extensive alterations include:
- a completely redesigned floor plan to promote a more intuitive flow throughout
- vaulted the ceilings over the great room to create an amazing entrance and feeling of inspired openness
- redesigned entry and driveway to be more inviting and welcoming as well as to experientially set the mid-century modern stage
- the removal of a visually disruptive load bearing central wall and chimney system that formerly partitioned the homes’ entry, dining, kitchen and living rooms from each other
- added clerestory windows above the new kitchen to accentuate the new vaulted ceiling line and create a greater visual continuation of indoor to outdoor space
- drastically increased the access to natural light by increasing window sizes and opening up the floor plan
- placed natural wood elements throughout to provide a calming palette and cohesive Pacific Northwest feel
- incorporated Universal Design principles to make the home Aging In Place ready with wide hallways and accessible spaces, including single-floor living if needed
- moved and completely redesigned the stairway to work for the home’s occupants and be a part of the cohesive design aesthetic
- mixed custom tile layouts with more traditional tiling to create fun and playful visual experiences
- custom designed and sourced MCM specific elements such as the entry screen, cabinetry and lighting
- development of the downstairs for potential future use by an assisted living caretaker
- energy efficiency upgrades seamlessly woven in with much improved insulation, ductless mini splits and solar gain
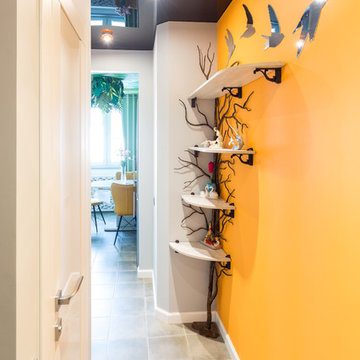
В коридоре опять обыграна природная тема
Idée de décoration pour un couloir design de taille moyenne avec un mur orange, parquet en bambou et un sol gris.
Idée de décoration pour un couloir design de taille moyenne avec un mur orange, parquet en bambou et un sol gris.
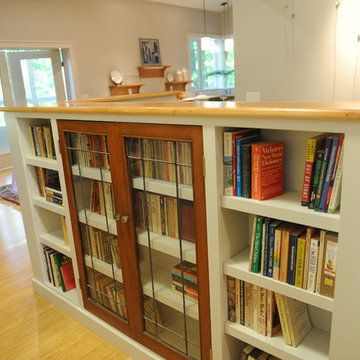
Reuse of 100 year old lead glass cabinet doors in a small hallway space. This 8" deep space, that projects over the open lower level stairwell, creatively blended the charm of vintage glass and contemporary styling.
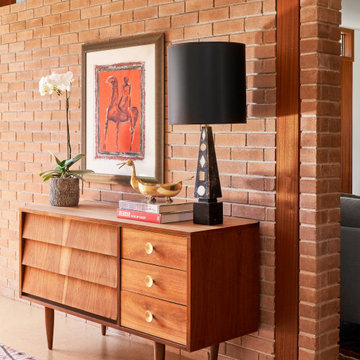
Cette image montre un petit couloir vintage avec un mur orange, un sol en liège et un sol marron.
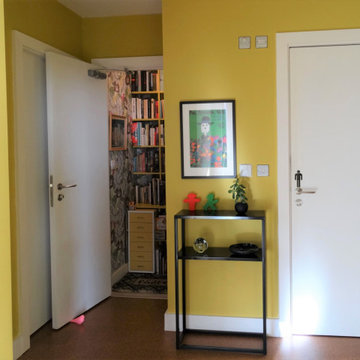
The seven wooden doors were painted white to allow for a cheery wall colour.
Although space is premium, a cheerful surprise behind one of the hall doors raises a smile! Books, games and paperwork are all stored here.
The floors were changed to cork to warm it up and modernise it. Some of the eclectic art could be hung here adding to the fun.
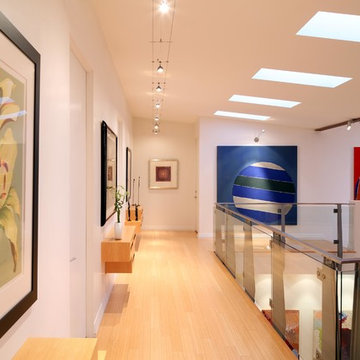
Open and airy Gallery Hallway overlooking a double story space below. The passageway is activated with custom lighting and colorful art pieces. Skylights add rhythm and balance to the space as well as natural indirect daylight.
Architecture: Welch Design Studio
Photo Credits: Erhard Pfeiffer
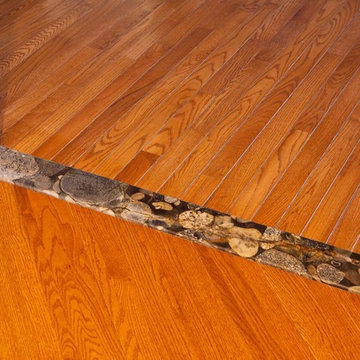
Dimitri Ganas
Inspiration pour un petit couloir traditionnel avec un mur jaune et parquet en bambou.
Inspiration pour un petit couloir traditionnel avec un mur jaune et parquet en bambou.

Hallway connecting all the rooms with lots of natural light and Crittall style glass doors to sitting room
Idées déco pour un couloir éclectique de taille moyenne avec un mur gris, parquet en bambou et un sol marron.
Idées déco pour un couloir éclectique de taille moyenne avec un mur gris, parquet en bambou et un sol marron.
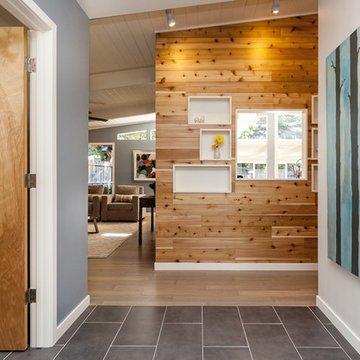
Travis Turner Photography
Cette photo montre un couloir rétro de taille moyenne avec un mur bleu et parquet en bambou.
Cette photo montre un couloir rétro de taille moyenne avec un mur bleu et parquet en bambou.
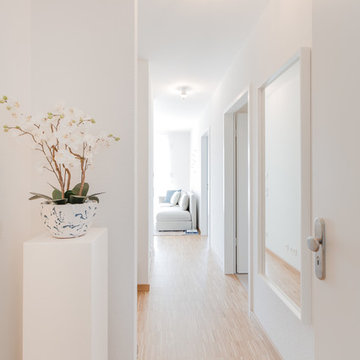
Réalisation d'un petit couloir nordique avec un mur blanc, parquet en bambou et un sol beige.
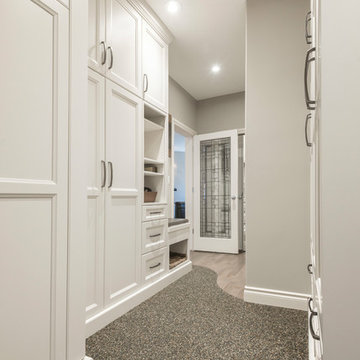
Idée de décoration pour un couloir tradition de taille moyenne avec un mur gris et un sol en liège.
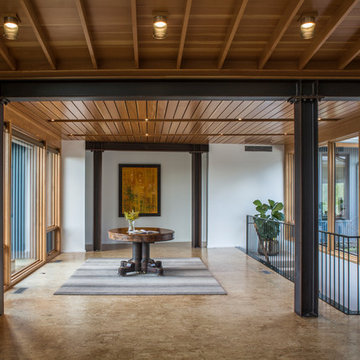
Inspiration pour un couloir design de taille moyenne avec un mur blanc, parquet en bambou et un sol beige.
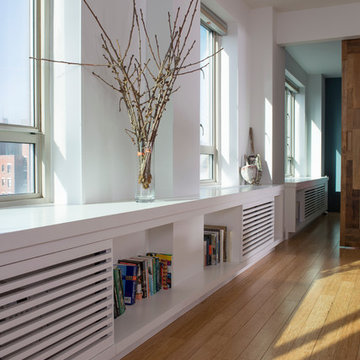
Window ledge with shelving
Photo by Erik Rank
Cette image montre un petit couloir design avec un mur blanc et parquet en bambou.
Cette image montre un petit couloir design avec un mur blanc et parquet en bambou.
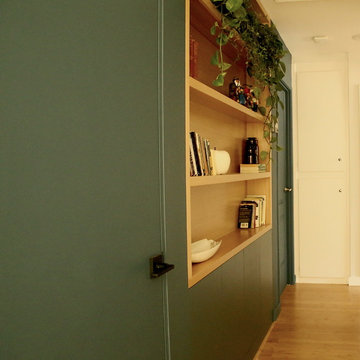
Cette photo montre un couloir moderne de taille moyenne avec un mur vert, parquet en bambou et un sol marron.
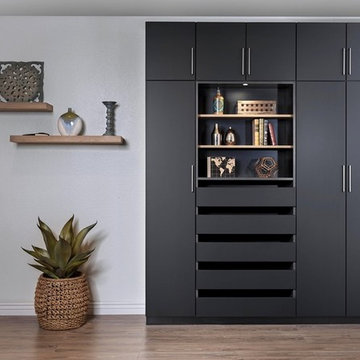
Exemple d'un couloir tendance de taille moyenne avec un mur gris, parquet en bambou et un sol marron.
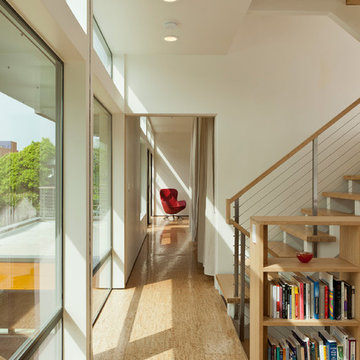
Russell Abraham
Idées déco pour un petit couloir moderne avec un mur blanc et un sol en liège.
Idées déco pour un petit couloir moderne avec un mur blanc et un sol en liège.
Idées déco de couloirs avec parquet en bambou et un sol en liège
2