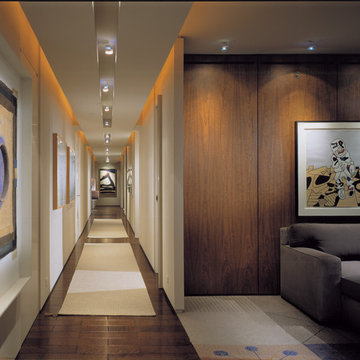Idées déco de couloirs avec parquet foncé et sol en béton ciré
Trier par :
Budget
Trier par:Populaires du jour
121 - 140 sur 13 701 photos
1 sur 3
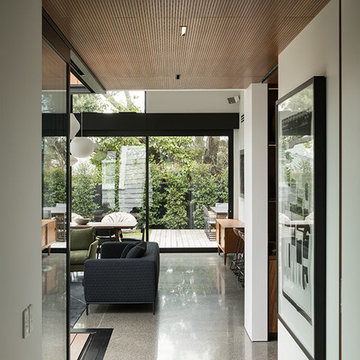
Simon Devitt
Cette photo montre un petit couloir rétro avec un mur blanc et sol en béton ciré.
Cette photo montre un petit couloir rétro avec un mur blanc et sol en béton ciré.
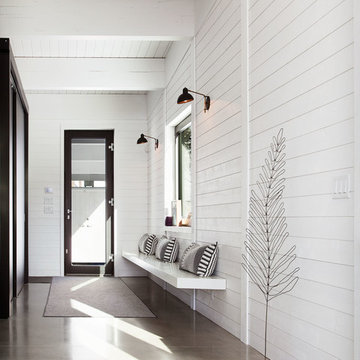
Claude Dagenais
Aménagement d'un couloir contemporain avec un mur blanc, sol en béton ciré et un sol gris.
Aménagement d'un couloir contemporain avec un mur blanc, sol en béton ciré et un sol gris.
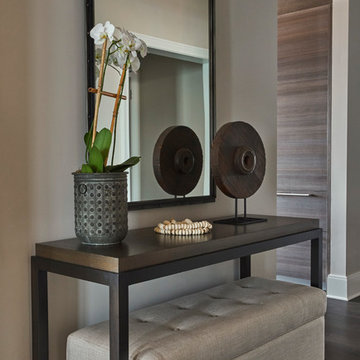
Idées déco pour un couloir moderne de taille moyenne avec un mur gris et parquet foncé.
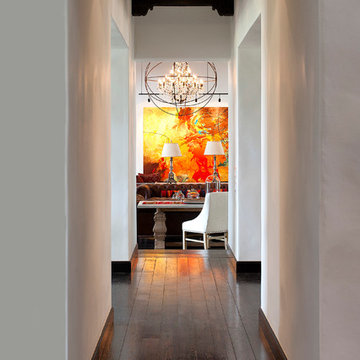
Jim Bartsch
Exemple d'un couloir méditerranéen de taille moyenne avec un mur blanc et parquet foncé.
Exemple d'un couloir méditerranéen de taille moyenne avec un mur blanc et parquet foncé.
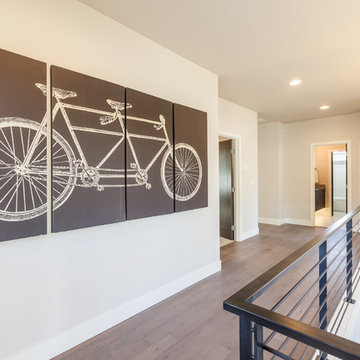
Cette image montre un couloir minimaliste de taille moyenne avec un mur beige et parquet foncé.
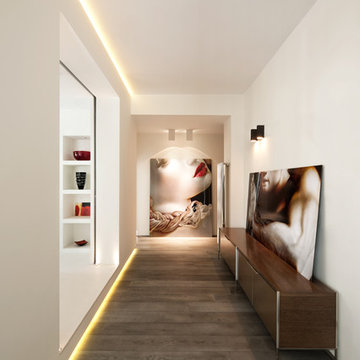
Stefano Pedretti
Aménagement d'un couloir contemporain avec un mur blanc et parquet foncé.
Aménagement d'un couloir contemporain avec un mur blanc et parquet foncé.
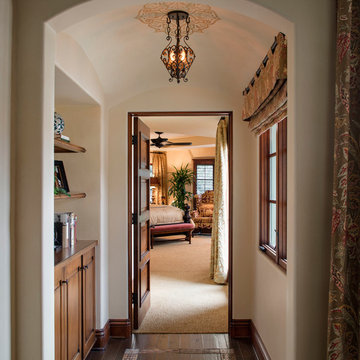
Hallway to master bedroom. Note the wood floor with inset stone tile border. The ceiling was arched to match the entry arch and give height to the small space making it a special passage to the master bedroom.
Decorative ceiling stencil by Irma Shaw Designs.
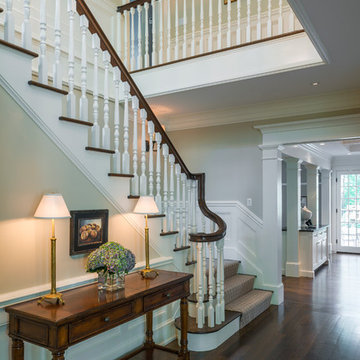
Photography by Richard Mandelkorn
Idées déco pour un couloir classique avec un mur beige, parquet foncé et un sol marron.
Idées déco pour un couloir classique avec un mur beige, parquet foncé et un sol marron.
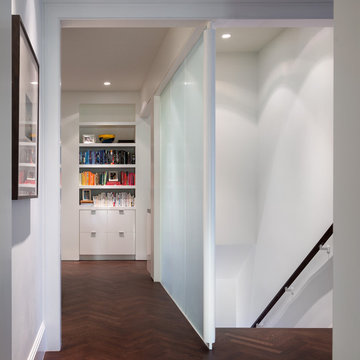
Aaron Leitz Photography
Idée de décoration pour un couloir design avec un mur blanc et parquet foncé.
Idée de décoration pour un couloir design avec un mur blanc et parquet foncé.
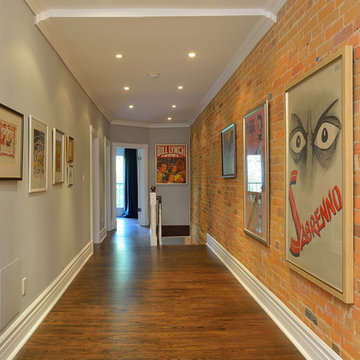
Arnal Photography
This homeowner renovated semi-detached home in Toronto is one of those rare spaces I recently photographed for a realtor friend. From what the homeowner has told me, the stained glass and light fixtures were with the house… in the attic… when they purchased it. Over a period of years they removed plaster, revealing the brick behind it, closed in the wall between the dining room and the living room (which had been opened by a previous owner) using the stained glass panels. The interesting thing was that the stained glass panels were all slightly different sizes, so their treatment in mounting them had to be especially careful.
They also paid particular attention to maintaining the heritage look of the space while upgrading utilities and adding their own more modern touches. The eclectic blend just adds to the charm of the home. Not afraid of bright colour, the daughter’s room is a shocking shade of orange, but somehow, it works!
Unfortunately, being the photographer, I have little information on sourcing aside from knowing that the kitchen is from Ikea. That said, I think this is a space that holds inspiration beyond the imagination!
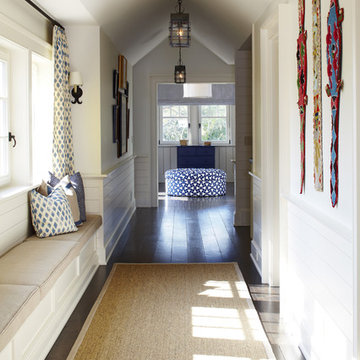
Dana Hoff
Idées déco pour un couloir bord de mer avec un mur blanc et parquet foncé.
Idées déco pour un couloir bord de mer avec un mur blanc et parquet foncé.
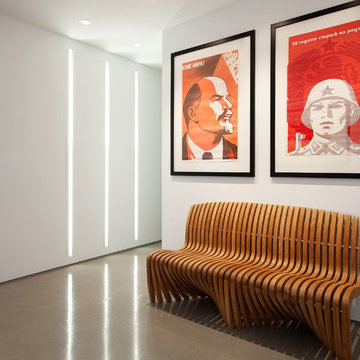
Aaron Leitz Fine Photography
Aménagement d'un couloir moderne avec un mur blanc, sol en béton ciré et un sol gris.
Aménagement d'un couloir moderne avec un mur blanc, sol en béton ciré et un sol gris.
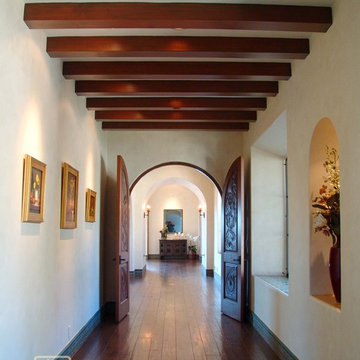
Custom designed and handcarved doors with walnut handscraped flooring made especially for this home. Beams in the hall ceiling, with arches. Dunn Edwards Paint color Rice Bowl. Malibu tile base, handmade and painted. Light painted walls with dark wood flooring.
Malibu Tile is dominant in this luxury home overlooking the Ojai Valley. Exposed beam ceilings of old scraped wood, trusses with planked ceilings and wrought iron stair cases with tiled risers. Arches are everywhere, from the master bath to the bedroom bed niches to the carved wood doors. Thick plaster walls with deep niches and thick window sills give a cool look to this old Spanish home in the warm, dry climate. Wrought iron lighting and limestone floors, along with gold leaf walls and murals. Project Location: Ojai, California. Project designed by Maraya Interior Design. From their beautiful resort town of Ojai, they serve clients in Montecito, Hope Ranch, Malibu, Westlake and Calabasas, across the tri-county areas of Santa Barbara, Ventura and Los Angeles, south to Hidden Hills- north through Solvang and more.
Bob Easton Architect
Stan Tenpenny, Contractor
Bob Easton Architect,
Stan Tenpenny contractor,
photo by Dina Pielaet
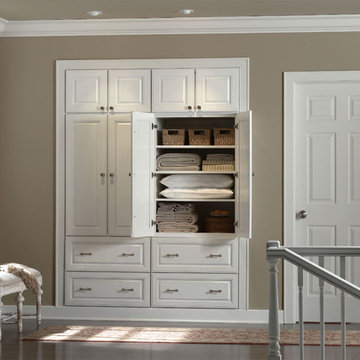
Réalisation d'un couloir tradition de taille moyenne avec un mur beige, parquet foncé et un sol marron.
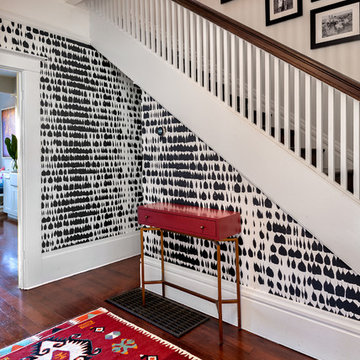
Bart Edson, photography
We wanted some fun in the entry of house. This Schumacher wallpaper called Spanish Drips is such a hit. And the photo gallery up the stairs is so special
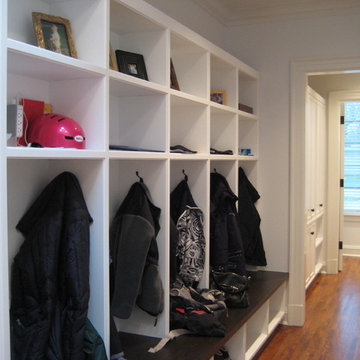
cubbies
Idées déco pour un couloir classique avec un mur blanc et parquet foncé.
Idées déco pour un couloir classique avec un mur blanc et parquet foncé.
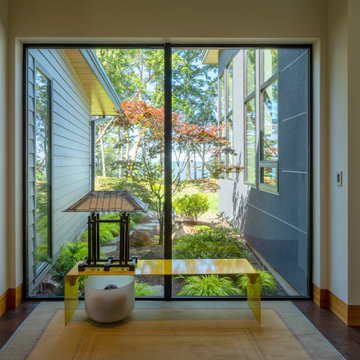
Transition hall from guest wing to main house.
Réalisation d'un couloir minimaliste de taille moyenne avec un mur blanc, parquet foncé et un sol marron.
Réalisation d'un couloir minimaliste de taille moyenne avec un mur blanc, parquet foncé et un sol marron.
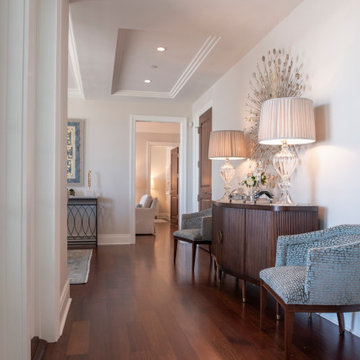
Réalisation d'un couloir tradition de taille moyenne avec un mur beige, parquet foncé et un sol marron.
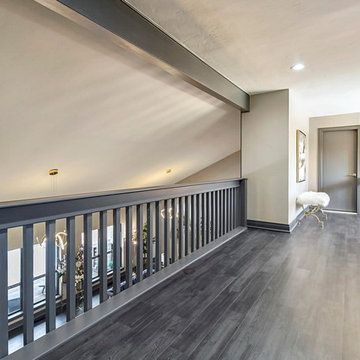
Exemple d'un couloir tendance de taille moyenne avec un mur beige, parquet foncé et un sol gris.
Idées déco de couloirs avec parquet foncé et sol en béton ciré
7
