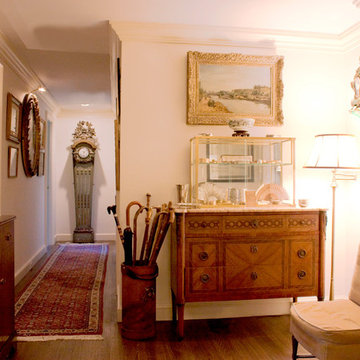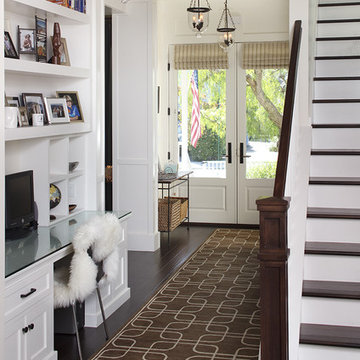Idées déco de couloirs avec parquet foncé et sol en béton ciré
Trier par :
Budget
Trier par:Populaires du jour
161 - 180 sur 13 701 photos
1 sur 3
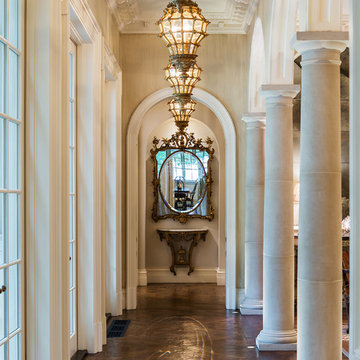
Exemple d'un couloir chic avec un mur beige, parquet foncé et un sol marron.
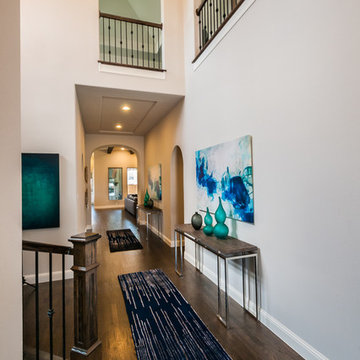
Idées déco pour un couloir contemporain de taille moyenne avec un mur beige, parquet foncé et un sol marron.
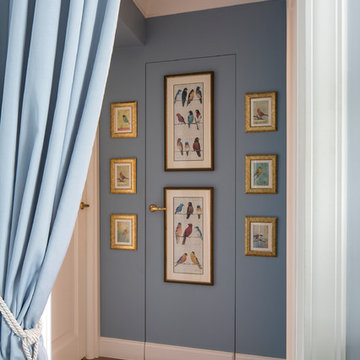
Евгений Кулибаба
Idée de décoration pour un couloir tradition avec un mur bleu et parquet foncé.
Idée de décoration pour un couloir tradition avec un mur bleu et parquet foncé.
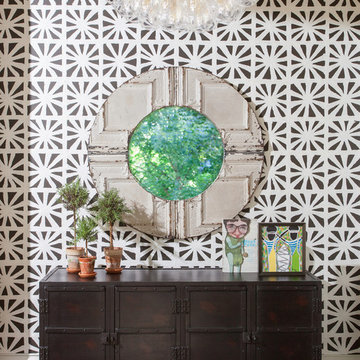
Cette photo montre un couloir tendance de taille moyenne avec un mur multicolore et parquet foncé.
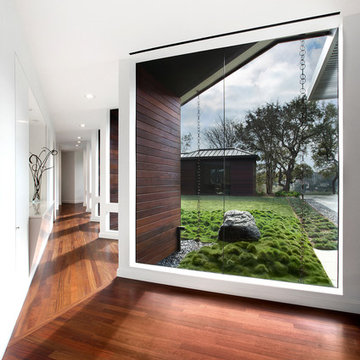
Rachel Kay | Applebox Imaging
Exemple d'un grand couloir tendance avec un mur blanc et parquet foncé.
Exemple d'un grand couloir tendance avec un mur blanc et parquet foncé.
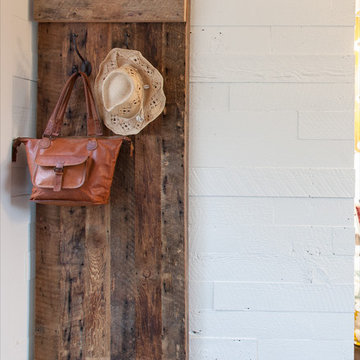
Reclaimed Wood barn door on sliding track conceals the entry to the bathroom in this guest space. The white painted walls are also reclaimed wood, lending texture and warmth to the space.
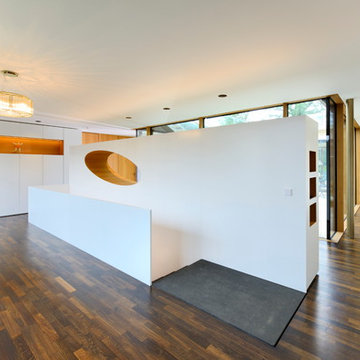
Peters Fotodesign - Michael Christian Peters
Exemple d'un très grand couloir tendance avec un mur blanc et parquet foncé.
Exemple d'un très grand couloir tendance avec un mur blanc et parquet foncé.
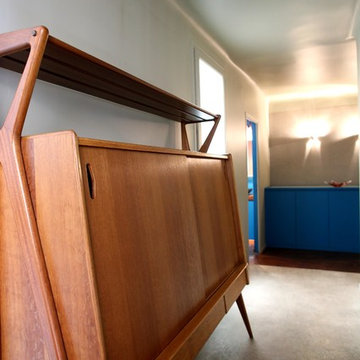
CANAL SAINT-MARTIN/FAUBOURG DU TEMPLE
A 100 mètres du Canal Saint-Martin, situé au 3ème étage sans ascenseur d’un immeuble ancien en cours de restauration (Façades sur cour et colonnes d'eau montante déjà réalisées - Ravalement sur rue et cage d'escalier à prévoir), les amateurs d'espaces de réceptions superbement rénovés apprécieront les prestations offertes par ce vaste appartement deux pièces au calme d'une cour.
Il se compose : d’une entrée desservant une buanderie, une salle d'eau & un WC indépendant, d'une cuisine dinatoire se prolongeant d'un séjour et d'une chambre en angle sans aucun voisin au-dessus et son dressing attenant !
Bénéficiant d'une exposition principale orientée vers le Sud-Ouest, cet exceptionnel lieu de vie n'attend plus que votre présence…
Pour obtenir plus d'informations sur ce bien,
Contactez Benoit WACHBAR au : 07 64 09 69 68
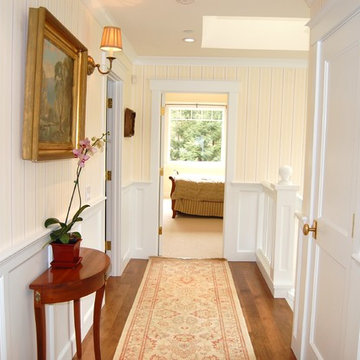
Idée de décoration pour un couloir tradition de taille moyenne avec un mur blanc, parquet foncé et un sol marron.
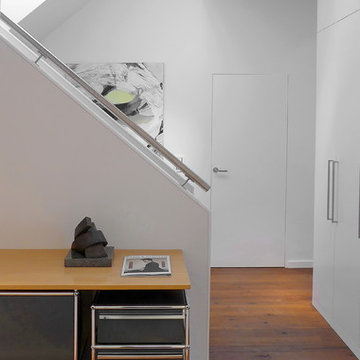
PRODESIGN
Réalisation d'un couloir design de taille moyenne avec un mur blanc et parquet foncé.
Réalisation d'un couloir design de taille moyenne avec un mur blanc et parquet foncé.
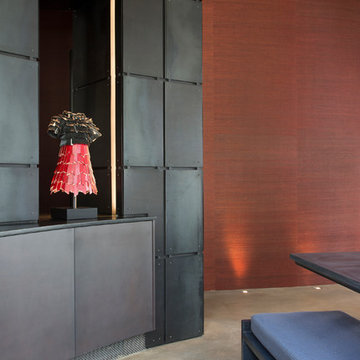
Kimberly Gavin Photography
Inspiration pour un grand couloir design avec sol en béton ciré et un mur rouge.
Inspiration pour un grand couloir design avec sol en béton ciré et un mur rouge.
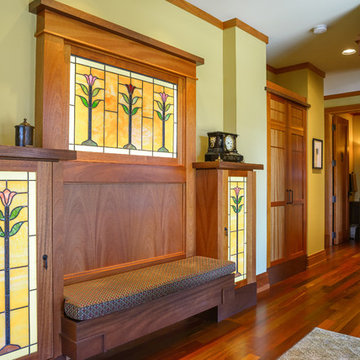
John Magnoski Photography
Builder: John Kraemer & Sons
Réalisation d'un couloir craftsman avec parquet foncé et un mur jaune.
Réalisation d'un couloir craftsman avec parquet foncé et un mur jaune.
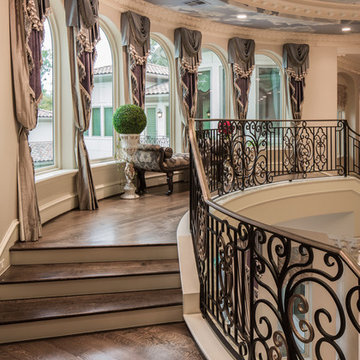
Christopher Sims Custom Homes
©2013 Steve Chenn Photography
Exemple d'un couloir méditerranéen avec parquet foncé.
Exemple d'un couloir méditerranéen avec parquet foncé.
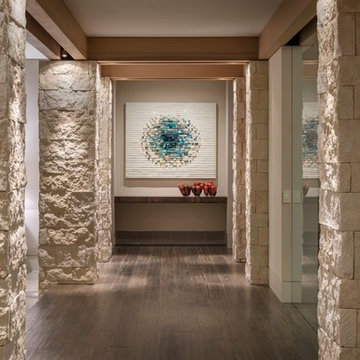
Cette photo montre un couloir tendance avec un mur beige, parquet foncé et un sol marron.
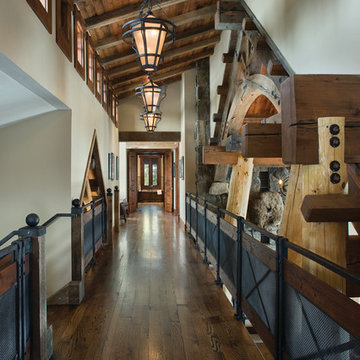
Like us on facebook at www.facebook.com/centresky
Designed as a prominent display of Architecture, Elk Ridge Lodge stands firmly upon a ridge high atop the Spanish Peaks Club in Big Sky, Montana. Designed around a number of principles; sense of presence, quality of detail, and durability, the monumental home serves as a Montana Legacy home for the family.
Throughout the design process, the height of the home to its relationship on the ridge it sits, was recognized the as one of the design challenges. Techniques such as terracing roof lines, stretching horizontal stone patios out and strategically placed landscaping; all were used to help tuck the mass into its setting. Earthy colored and rustic exterior materials were chosen to offer a western lodge like architectural aesthetic. Dry stack parkitecture stone bases that gradually decrease in scale as they rise up portray a firm foundation for the home to sit on. Historic wood planking with sanded chink joints, horizontal siding with exposed vertical studs on the exterior, and metal accents comprise the remainder of the structures skin. Wood timbers, outriggers and cedar logs work together to create diversity and focal points throughout the exterior elevations. Windows and doors were discussed in depth about type, species and texture and ultimately all wood, wire brushed cedar windows were the final selection to enhance the "elegant ranch" feel. A number of exterior decks and patios increase the connectivity of the interior to the exterior and take full advantage of the views that virtually surround this home.
Upon entering the home you are encased by massive stone piers and angled cedar columns on either side that support an overhead rail bridge spanning the width of the great room, all framing the spectacular view to the Spanish Peaks Mountain Range in the distance. The layout of the home is an open concept with the Kitchen, Great Room, Den, and key circulation paths, as well as certain elements of the upper level open to the spaces below. The kitchen was designed to serve as an extension of the great room, constantly connecting users of both spaces, while the Dining room is still adjacent, it was preferred as a more dedicated space for more formal family meals.
There are numerous detailed elements throughout the interior of the home such as the "rail" bridge ornamented with heavy peened black steel, wire brushed wood to match the windows and doors, and cannon ball newel post caps. Crossing the bridge offers a unique perspective of the Great Room with the massive cedar log columns, the truss work overhead bound by steel straps, and the large windows facing towards the Spanish Peaks. As you experience the spaces you will recognize massive timbers crowning the ceilings with wood planking or plaster between, Roman groin vaults, massive stones and fireboxes creating distinct center pieces for certain rooms, and clerestory windows that aid with natural lighting and create exciting movement throughout the space with light and shadow.
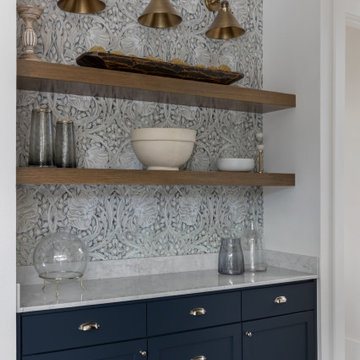
Réalisation d'un couloir nordique avec sol en béton ciré, un sol gris et du papier peint.
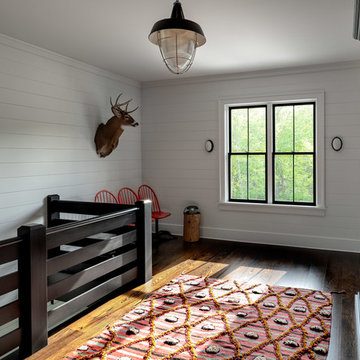
Upper hall.
Photographer: Rob Karosis
Cette photo montre un grand couloir nature avec un mur blanc, parquet foncé et un sol marron.
Cette photo montre un grand couloir nature avec un mur blanc, parquet foncé et un sol marron.

This stunning cheese cellar showcases the Quarry Mill's Door County Fieldstone. Door County Fieldstone consists of a range of earthy colors like brown, tan, and hues of green. The combination of rectangular and oval shapes makes this natural stone veneer very different. The stones’ various sizes will help you create unique patterns that are great for large projects like exterior siding or landscaping walls. Smaller projects are still possible and worth the time spent planning. The range of colors are also great for blending in with existing décor of rustic and modern homes alike.
Idées déco de couloirs avec parquet foncé et sol en béton ciré
9
