Idées déco de couloirs avec parquet foncé et un sol en ardoise
Trier par :
Budget
Trier par:Populaires du jour
41 - 60 sur 11 932 photos
1 sur 3
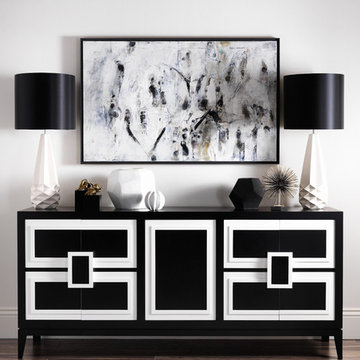
SS16 Style Guide - Refined Monochrome - Hallway and Sideboard
Idées déco pour un couloir classique de taille moyenne avec un mur beige et parquet foncé.
Idées déco pour un couloir classique de taille moyenne avec un mur beige et parquet foncé.
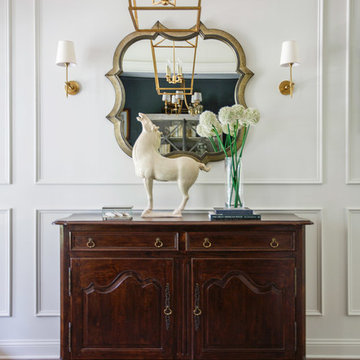
Aménagement d'un couloir classique de taille moyenne avec un mur blanc, parquet foncé et un sol marron.
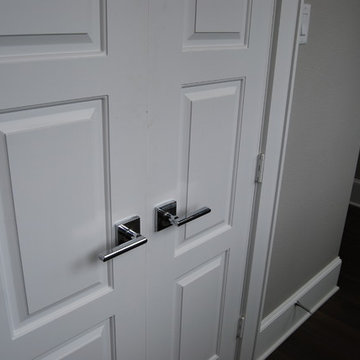
Pamex Onyx lever in chrome
Cette photo montre un couloir chic de taille moyenne avec un mur beige, parquet foncé et un sol marron.
Cette photo montre un couloir chic de taille moyenne avec un mur beige, parquet foncé et un sol marron.
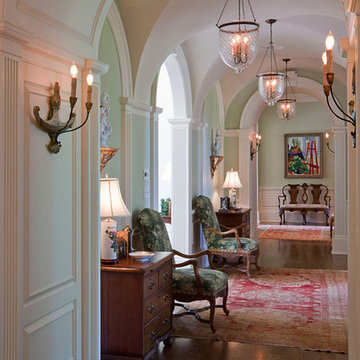
James Lockheart photo
Exemple d'un grand couloir chic avec un mur vert et parquet foncé.
Exemple d'un grand couloir chic avec un mur vert et parquet foncé.
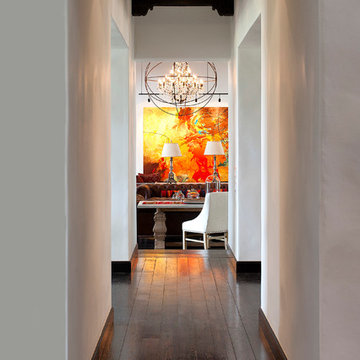
Jim Bartsch
Exemple d'un couloir méditerranéen de taille moyenne avec un mur blanc et parquet foncé.
Exemple d'un couloir méditerranéen de taille moyenne avec un mur blanc et parquet foncé.
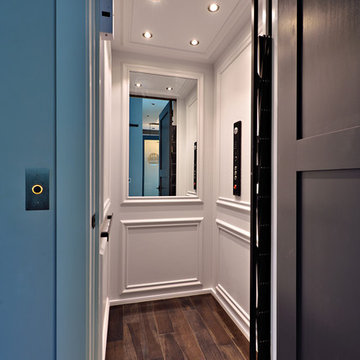
The remodel of this home included changes to almost every interior space as well as some exterior portions of the home. We worked closely with the homeowner to totally transform the home from a dated traditional look to a more contemporary, open design. This involved the removal of interior walls and adding lots of glass to maximize natural light and views to the exterior. The entry door was emphasized to be more visible from the street. The kitchen was completely redesigned with taller cabinets and more neutral tones for a brighter look. The lofted "Club Room" is a major feature of the home, accommodating a billiards table, movie projector and full wet bar. All of the bathrooms in the home were remodeled as well. Updates also included adding a covered lanai, outdoor kitchen, and living area to the back of the home.
Photo taken by Alex Andreakos of Design Styles Architecture
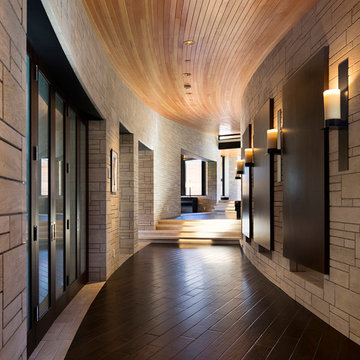
Curving corridor with stone walls and dark wood floor in a home built in Wilson, Wyoming by Ward+Blake Architects
Photo Credit: Paul Warchol
Aménagement d'un grand couloir contemporain avec parquet foncé.
Aménagement d'un grand couloir contemporain avec parquet foncé.
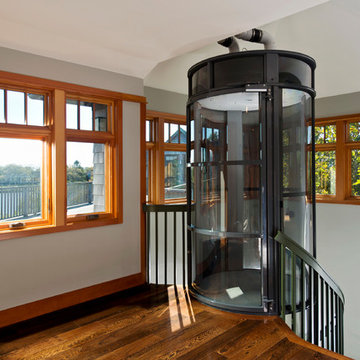
Randall Perry Photography
Exemple d'un couloir chic de taille moyenne avec un mur blanc et parquet foncé.
Exemple d'un couloir chic de taille moyenne avec un mur blanc et parquet foncé.
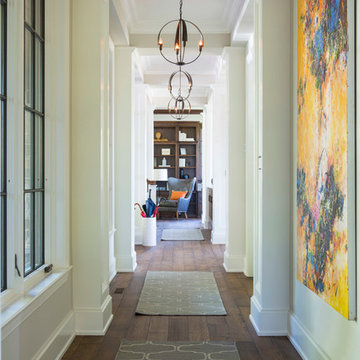
Martha O'Hara Interiors, Interior Design & Photo Styling | Troy Thies, Photography | Hendel Homes
Cette photo montre un couloir chic avec un mur blanc et parquet foncé.
Cette photo montre un couloir chic avec un mur blanc et parquet foncé.
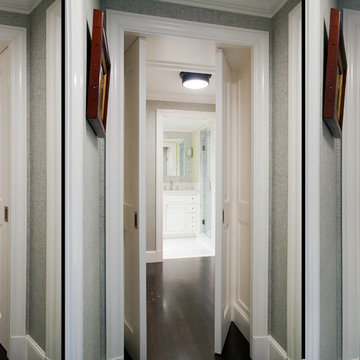
Pocketing Doors :
Adams + Beasley Associates, Custom Builders : Photo by Eric Roth : Interior Design by Lewis Interiors
The master suite is defined from the rest of the unit by a pair of custom pocketing doors, that are as at home open as closed.
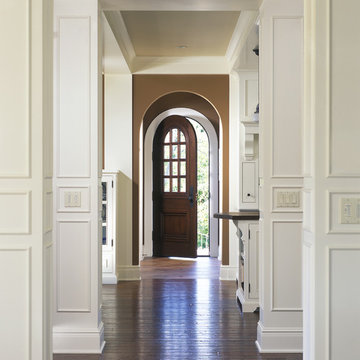
The challenge of this modern version of a 1920s shingle-style home was to recreate the classic look while avoiding the pitfalls of the original materials. The composite slate roof, cement fiberboard shake siding and color-clad windows contribute to the overall aesthetics. The mahogany entries are surrounded by stone, and the innovative soffit materials offer an earth-friendly alternative to wood. You’ll see great attention to detail throughout the home, including in the attic level board and batten walls, scenic overlook, mahogany railed staircase, paneled walls, bordered Brazilian Cherry floor and hideaway bookcase passage. The library features overhead bookshelves, expansive windows, a tile-faced fireplace, and exposed beam ceiling, all accessed via arch-top glass doors leading to the great room. The kitchen offers custom cabinetry, built-in appliances concealed behind furniture panels, and glass faced sideboards and buffet. All details embody the spirit of the craftspeople who established the standards by which homes are judged.

Custom base board with white oak flooring
Aménagement d'un couloir contemporain de taille moyenne avec un mur gris, parquet foncé et un sol marron.
Aménagement d'un couloir contemporain de taille moyenne avec un mur gris, parquet foncé et un sol marron.
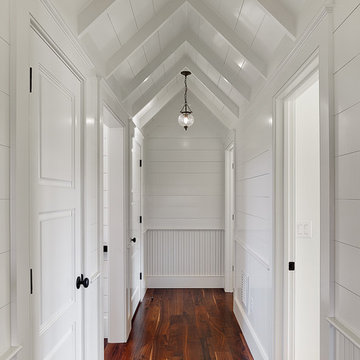
Photo by Holger Obenaus.
Inspiration pour un couloir traditionnel avec un mur blanc, parquet foncé et un sol marron.
Inspiration pour un couloir traditionnel avec un mur blanc, parquet foncé et un sol marron.
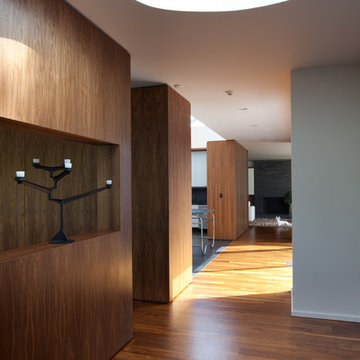
Idées déco pour un couloir moderne avec un mur blanc et parquet foncé.
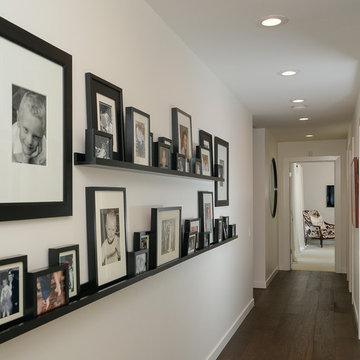
Brian Kellogg Photography
Cette image montre un couloir traditionnel de taille moyenne avec un mur blanc et parquet foncé.
Cette image montre un couloir traditionnel de taille moyenne avec un mur blanc et parquet foncé.
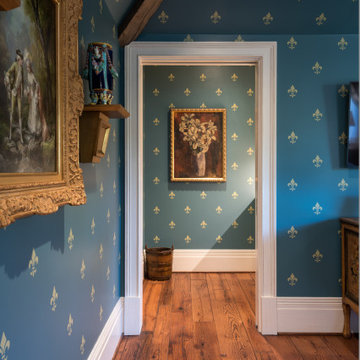
Off the bedroom is a kitchenette, so you don't have to hurry downstairs in the morning...or ever.
Idée de décoration pour un couloir tradition de taille moyenne avec un mur bleu, parquet foncé, un sol marron et poutres apparentes.
Idée de décoration pour un couloir tradition de taille moyenne avec un mur bleu, parquet foncé, un sol marron et poutres apparentes.
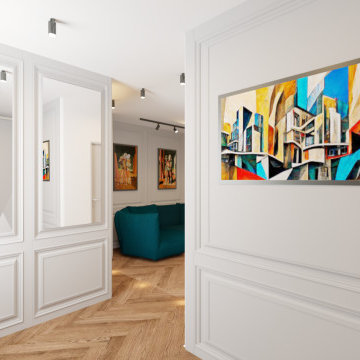
Ingresso dell'Appartamento con sistema di boiserie e sistema di specchi.
Cette image montre un grand couloir minimaliste avec un mur blanc, parquet foncé et boiseries.
Cette image montre un grand couloir minimaliste avec un mur blanc, parquet foncé et boiseries.
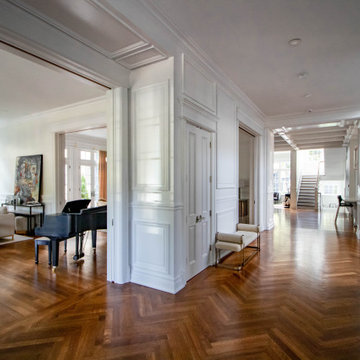
Exemple d'un très grand couloir chic avec un mur blanc, parquet foncé, un plafond à caissons et du lambris.
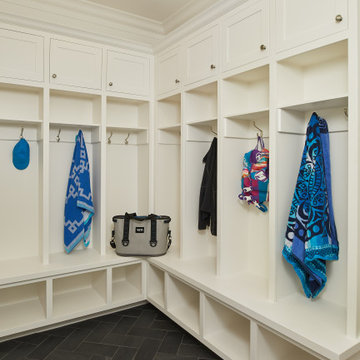
A mudroom with lockers and plenty of storage
Photo by Ashley Avila Photography
Idée de décoration pour un couloir marin avec un mur blanc, un sol en ardoise et un sol noir.
Idée de décoration pour un couloir marin avec un mur blanc, un sol en ardoise et un sol noir.
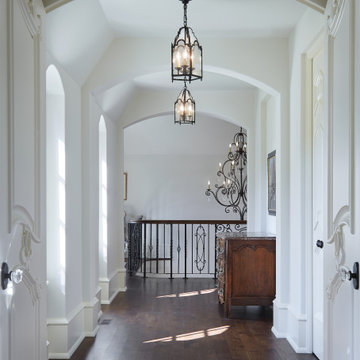
Martha O'Hara Interiors, Interior Design & Photo Styling | John Kraemer & Sons, Builder | Charlie & Co. Design, Architectural Designer | Corey Gaffer, Photography
Please Note: All “related,” “similar,” and “sponsored” products tagged or listed by Houzz are not actual products pictured. They have not been approved by Martha O’Hara Interiors nor any of the professionals credited. For information about our work, please contact design@oharainteriors.com.
Idées déco de couloirs avec parquet foncé et un sol en ardoise
3