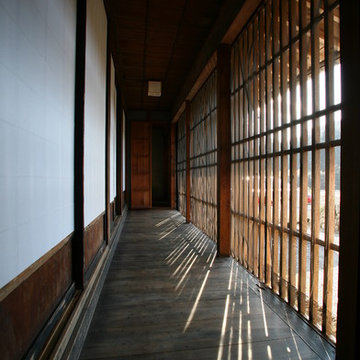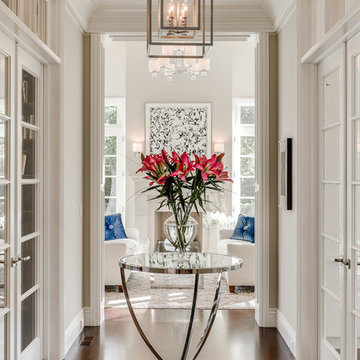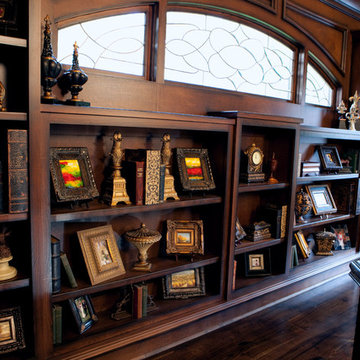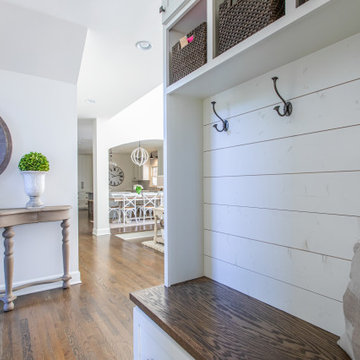Idées déco de couloirs avec parquet foncé et un sol en ardoise
Trier par :
Budget
Trier par:Populaires du jour
61 - 80 sur 11 932 photos
1 sur 3
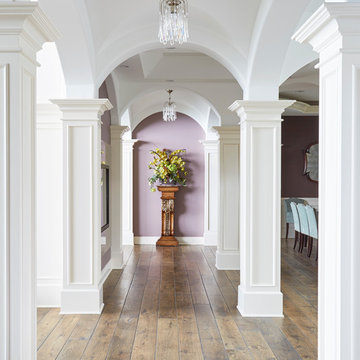
Intersecting arches, groin vault ceiling, and hand-scraped oak flooring. Photo by Mike Kaskel.
Cette photo montre un grand couloir chic avec parquet foncé, un sol marron et un mur blanc.
Cette photo montre un grand couloir chic avec parquet foncé, un sol marron et un mur blanc.
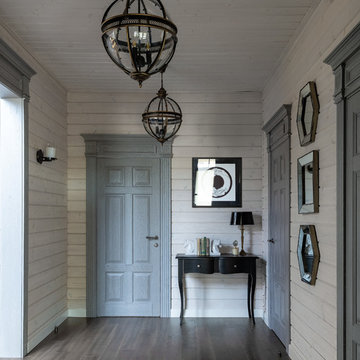
Réalisation d'un couloir tradition avec un sol marron, un mur beige et parquet foncé.
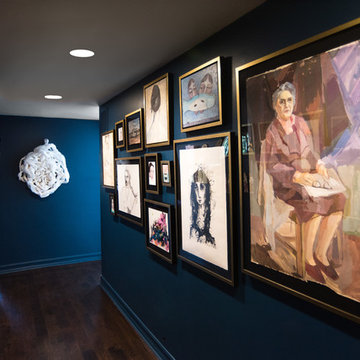
PHOTO BY: STEVEN DEWALL
Brushed gold and black frames pop against the bold wall color and unify the art collection.
Cette photo montre un couloir tendance avec un mur bleu, parquet foncé et un sol bleu.
Cette photo montre un couloir tendance avec un mur bleu, parquet foncé et un sol bleu.
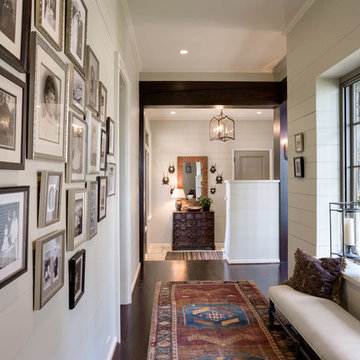
Cette image montre un couloir traditionnel de taille moyenne avec un mur blanc, parquet foncé et un sol marron.
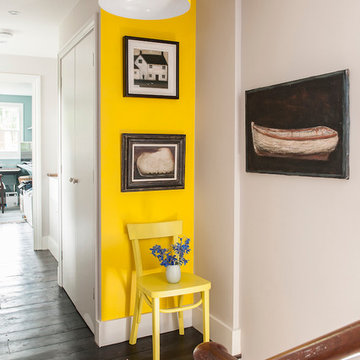
Photograph David Merewether
Idée de décoration pour un couloir bohème de taille moyenne avec un mur jaune et parquet foncé.
Idée de décoration pour un couloir bohème de taille moyenne avec un mur jaune et parquet foncé.
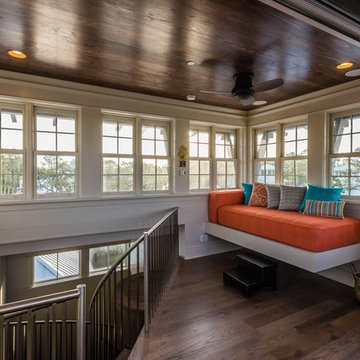
Réalisation d'un couloir bohème de taille moyenne avec un mur blanc et parquet foncé.
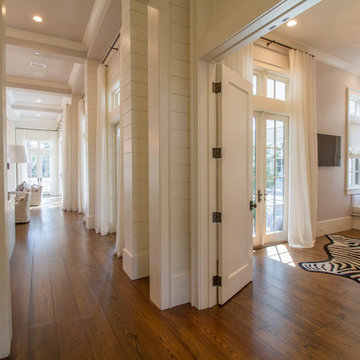
Derek Makekau
Aménagement d'un couloir bord de mer avec un mur blanc et parquet foncé.
Aménagement d'un couloir bord de mer avec un mur blanc et parquet foncé.
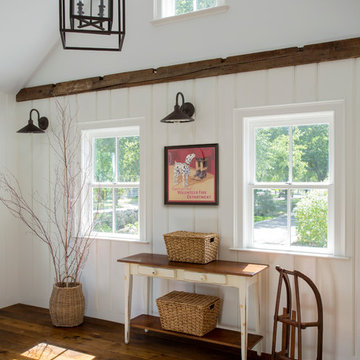
When Cummings Architects first met with the owners of this understated country farmhouse, the building’s layout and design was an incoherent jumble. The original bones of the building were almost unrecognizable. All of the original windows, doors, flooring, and trims – even the country kitchen – had been removed. Mathew and his team began a thorough design discovery process to find the design solution that would enable them to breathe life back into the old farmhouse in a way that acknowledged the building’s venerable history while also providing for a modern living by a growing family.
The redesign included the addition of a new eat-in kitchen, bedrooms, bathrooms, wrap around porch, and stone fireplaces. To begin the transforming restoration, the team designed a generous, twenty-four square foot kitchen addition with custom, farmers-style cabinetry and timber framing. The team walked the homeowners through each detail the cabinetry layout, materials, and finishes. Salvaged materials were used and authentic craftsmanship lent a sense of place and history to the fabric of the space.
The new master suite included a cathedral ceiling showcasing beautifully worn salvaged timbers. The team continued with the farm theme, using sliding barn doors to separate the custom-designed master bath and closet. The new second-floor hallway features a bold, red floor while new transoms in each bedroom let in plenty of light. A summer stair, detailed and crafted with authentic details, was added for additional access and charm.
Finally, a welcoming farmer’s porch wraps around the side entry, connecting to the rear yard via a gracefully engineered grade. This large outdoor space provides seating for large groups of people to visit and dine next to the beautiful outdoor landscape and the new exterior stone fireplace.
Though it had temporarily lost its identity, with the help of the team at Cummings Architects, this lovely farmhouse has regained not only its former charm but also a new life through beautifully integrated modern features designed for today’s family.
Photo by Eric Roth
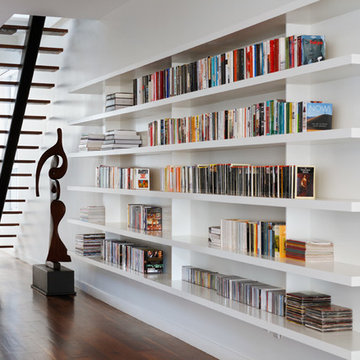
Photography: Chuck Choi
Cette photo montre un couloir tendance avec un mur blanc et parquet foncé.
Cette photo montre un couloir tendance avec un mur blanc et parquet foncé.
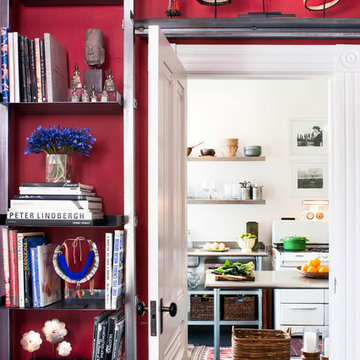
Photos by Drew Kelly
Aménagement d'un couloir éclectique de taille moyenne avec un mur rouge et parquet foncé.
Aménagement d'un couloir éclectique de taille moyenne avec un mur rouge et parquet foncé.
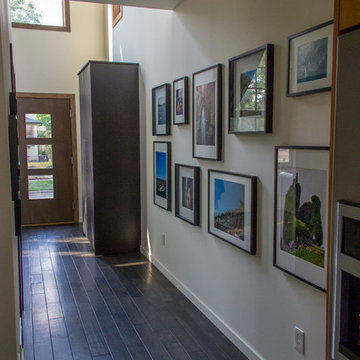
Idées déco pour un couloir contemporain de taille moyenne avec un mur blanc et parquet foncé.
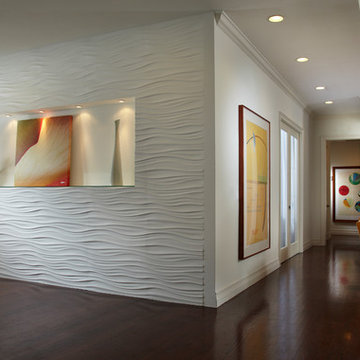
Modern Interior Designs in Miami FL. by J Design Group in Miami.
Home is an incredible or lovely place where most of the people feel comfortable. Yes..! After a long and hectic day, house is the one place where you can relax. Gone are the days, when a “home” meant just a ceiling with four walls. Yes..! That's true, but nowadays a “house” is something beyond your expectation. Therefore, most of the people hire “premises decoration” services.
Nowadays, unlike old-age properties, various new apartments and homes are built to optimize the comfort of modern housing. Yes...! Everyone knows that “Home Decoration” is considered to be one of the most important and hottest trends all over the world. This is an amazing process of using creativity, imaginations and skills. Through this, you can make your house and any other building interesting and amazing. However, if you are looking for these kinds of services for your premises, then “J Design Group” is here just for you.
We are the one that provides renovation services to you so that you can make a building actually look like a house. Yes..! Other ordinary organizations who actually focus on the colors and other decorative items of any space, but we provide all these solutions efficiently. Creative and talented Contemporary Interior Designer under each and every requirement of our precious clients and provide different solutions accordingly. We provide all these services in commercial, residential and industrial sector like homes, restaurants, hotels, corporate facilities and financial institutions remodeling service.
Everyone knows that renovation is the one that makes a building actually look like a house. That's true “design” is the one that complement each and every section of a particular space. So, if you want to change the look of your interior within your budget, then Miami Interior Designers are here just for you. Our experts carefully understand your needs and design an outline plan before rendering outstanding solutions to you.
Interior design decorators of our firm have the potential and appropriate knowledge to decorate any kind of building. We render various reliable and credible solutions to our esteemed customers so that they can easily change the entire ambiance of their premises.
J Design Group – Miami Interior Designers Firm – Modern – Contemporary
Contact us: 305-444-4611
www.JDesignGroup.com
“Home Interior Designers”
"Miami modern"
“Contemporary Interior Designers”
“Modern Interior Designers”
“House Interior Designers”
“Coco Plum Interior Designers”
“Sunny Isles Interior Designers”
“Pinecrest Interior Designers”
"J Design Group interiors"
"South Florida designers"
“Best Miami Designers”
"Miami interiors"
"Miami decor"
“Miami Beach Designers”
“Best Miami Interior Designers”
“Miami Beach Interiors”
“Luxurious Design in Miami”
"Top designers"
"Deco Miami"
"Luxury interiors"
“Miami Beach Luxury Interiors”
“Miami Interior Design”
“Miami Interior Design Firms”
"Beach front"
“Top Interior Designers”
"top decor"
“Top Miami Decorators”
"Miami luxury condos"
"modern interiors"
"Modern”
"Pent house design"
"white interiors"
“Top Miami Interior Decorators”
“Top Miami Interior Designers”
“Modern Designers in Miami”
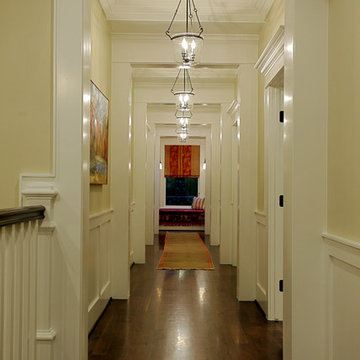
Stone Acorn Builders presents Houston's first Southern Living Showcase in 2012.
Aménagement d'un grand couloir classique avec un mur jaune et parquet foncé.
Aménagement d'un grand couloir classique avec un mur jaune et parquet foncé.
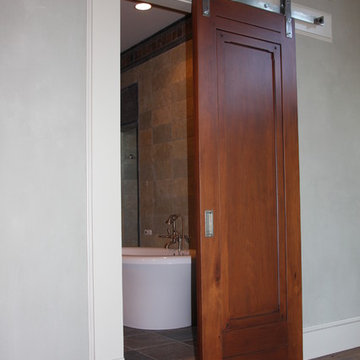
Appwood panel-on-panel, Interior Barn Door in European Beach with flat track hardware.
Exemple d'un couloir nature de taille moyenne avec un mur gris et parquet foncé.
Exemple d'un couloir nature de taille moyenne avec un mur gris et parquet foncé.

Designer, Joel Snayd. Beach house on Tybee Island in Savannah, GA. This two-story beach house was designed from the ground up by Rethink Design Studio -- architecture + interior design. The first floor living space is wide open allowing for large family gatherings. Old recycled beams were brought into the space to create interest and create natural divisions between the living, dining and kitchen. The crisp white butt joint paneling was offset using the cool gray slate tile below foot. The stairs and cabinets were painted a soft gray, roughly two shades lighter than the floor, and then topped off with a Carerra honed marble. Apple red stools, quirky art, and fun colored bowls add a bit of whimsy and fun.
Wall Color: SW extra white 7006
Cabinet Color: BM Sterling 1591
Floor: 6x12 Squall Slate (local tile supplier)
Idées déco de couloirs avec parquet foncé et un sol en ardoise
4

