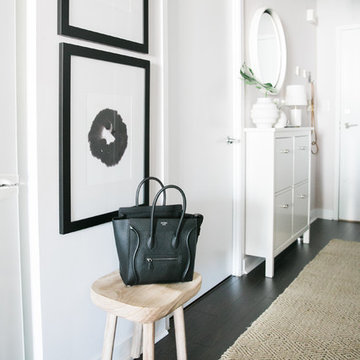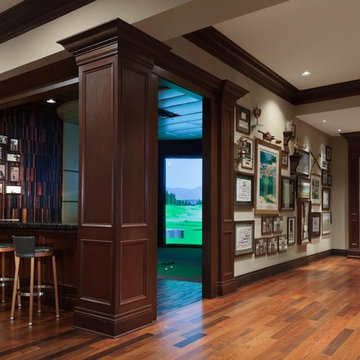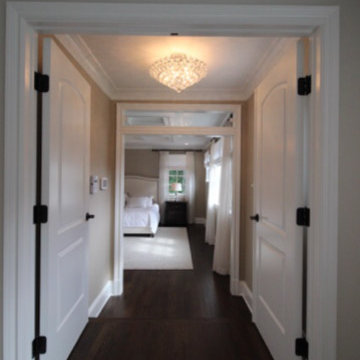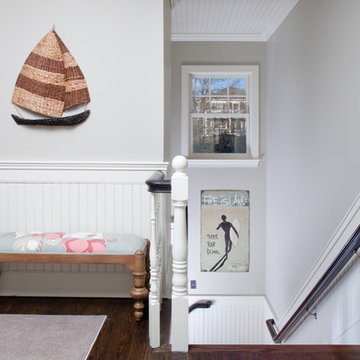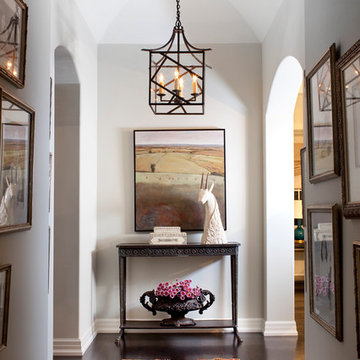Idées déco de couloirs avec parquet foncé et un sol en calcaire
Trier par :
Budget
Trier par:Populaires du jour
21 - 40 sur 12 209 photos
1 sur 3
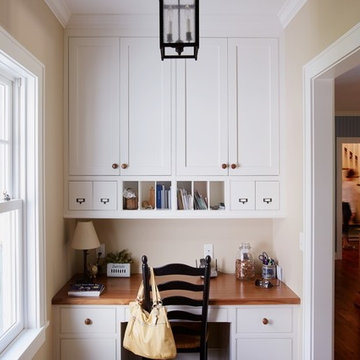
CREATIVE LIGHTING- 651.647.0111
www.creative-lighting.com
LIGHTING DESIGN: Tara Simons
tsimons@creative-lighting.com
BCD Homes/Lauren Markell: www.bcdhomes.com
PHOTO CRED: Matt Blum Photography
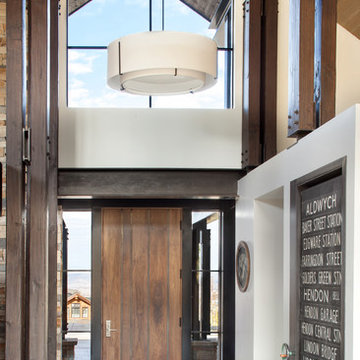
Gibeon Photography.
Exemple d'un grand couloir chic avec un mur beige, parquet foncé et un sol marron.
Exemple d'un grand couloir chic avec un mur beige, parquet foncé et un sol marron.
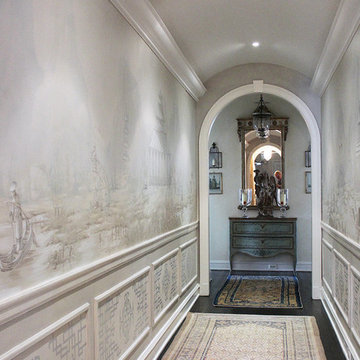
Atmospheric Chinoiserie murals adorn this corridor, with painted fretwork panels below. The tonal color palette and delicate line work evoke a timeless quality. These garden themed murals for a lakefront dining room are in a traditional Chinoiserie scenic style, first made popular in Regency England.
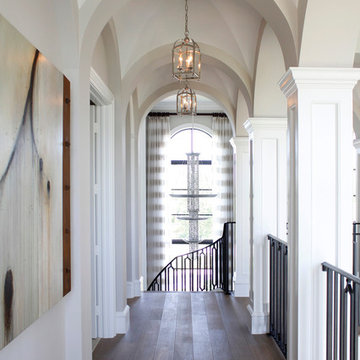
Réalisation d'un couloir tradition de taille moyenne avec un mur blanc et parquet foncé.
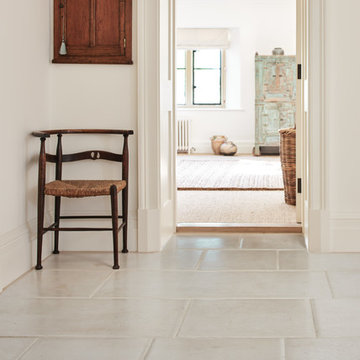
Portland Classic Distressed Limestone in a Artisan Distressed™ Finish from Artisans of Devizes.
Idées déco pour un couloir classique avec un sol en calcaire.
Idées déco pour un couloir classique avec un sol en calcaire.
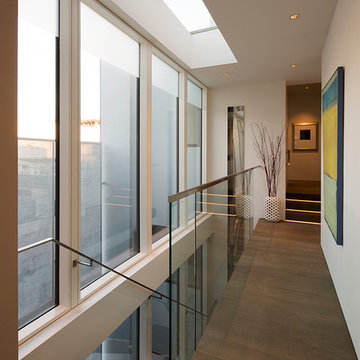
MATERIALS/ FLOOR: European White Oak; Width 7" length 6'-10'/ WALL: Level five smooth/ LIGHTS: lucifer Can lights/ CEILING: Level five smooth/OUTLETS AND LIGHT SWITCHES: Made by Trufig/WINDOWS: Blomberg custom aluminum frame windows/
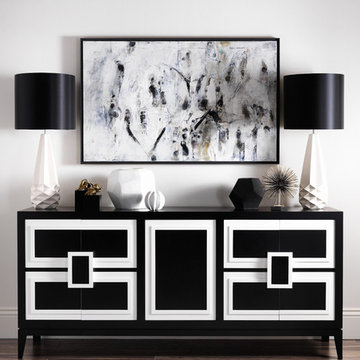
SS16 Style Guide - Refined Monochrome - Hallway and Sideboard
Idées déco pour un couloir classique de taille moyenne avec un mur beige et parquet foncé.
Idées déco pour un couloir classique de taille moyenne avec un mur beige et parquet foncé.
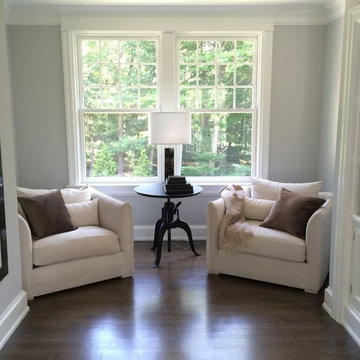
Réalisation d'un grand couloir tradition avec un mur gris, parquet foncé et un sol marron.

Réalisation d'un très grand couloir tradition avec un mur blanc, parquet foncé et un sol multicolore.
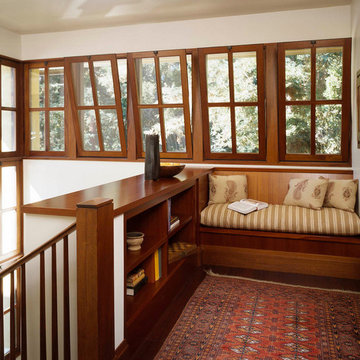
Idées déco pour un très grand couloir craftsman avec un mur blanc et parquet foncé.
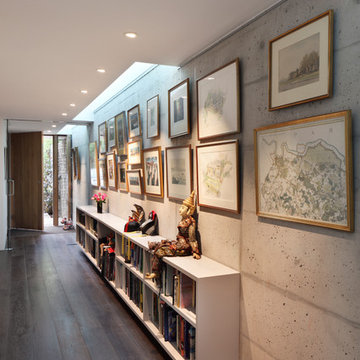
View of Entrance Hall From Stair
To Download the Brochure For E2 Architecture and Interiors’ Award Winning Project
The Pavilion Eco House, Blackheath
Please Paste the Link Below Into Your Browser http://www.e2architecture.com/downloads/
Winner of the Evening Standard's New Homes Eco + Living Award 2015 and Voted the UK's Top Eco Home in the Guardian online 2014.
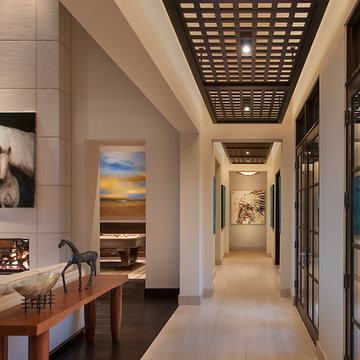
Mark Boisclair
Cette image montre un grand couloir design avec un mur blanc et un sol en calcaire.
Cette image montre un grand couloir design avec un mur blanc et un sol en calcaire.
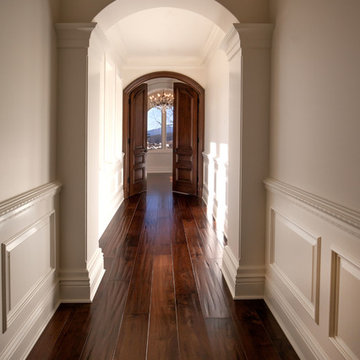
Luxurious modern take on a traditional white Italian villa. An entry with a silver domed ceiling, painted moldings in patterns on the walls and mosaic marble flooring create a luxe foyer. Into the formal living room, cool polished Crema Marfil marble tiles contrast with honed carved limestone fireplaces throughout the home, including the outdoor loggia. Ceilings are coffered with white painted
crown moldings and beams, or planked, and the dining room has a mirrored ceiling. Bathrooms are white marble tiles and counters, with dark rich wood stains or white painted. The hallway leading into the master bedroom is designed with barrel vaulted ceilings and arched paneled wood stained doors. The master bath and vestibule floor is covered with a carpet of patterned mosaic marbles, and the interior doors to the large walk in master closets are made with leaded glass to let in the light. The master bedroom has dark walnut planked flooring, and a white painted fireplace surround with a white marble hearth.
The kitchen features white marbles and white ceramic tile backsplash, white painted cabinetry and a dark stained island with carved molding legs. Next to the kitchen, the bar in the family room has terra cotta colored marble on the backsplash and counter over dark walnut cabinets. Wrought iron staircase leading to the more modern media/family room upstairs.
Project Location: North Ranch, Westlake, California. Remodel designed by Maraya Interior Design. From their beautiful resort town of Ojai, they serve clients in Montecito, Hope Ranch, Malibu, Westlake and Calabasas, across the tri-county areas of Santa Barbara, Ventura and Los Angeles, south to Hidden Hills- north through Solvang and more.
ArcDesign Architects
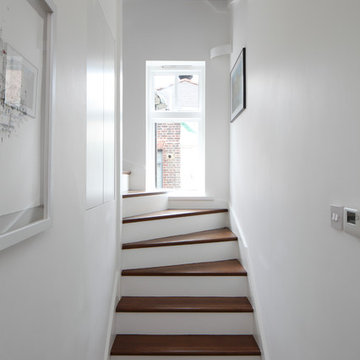
Whitecross Street is our renovation and rooftop extension of a former Victorian industrial building in East London, previously used by Rolling Stones Guitarist Ronnie Wood as his painting Studio.
Our renovation transformed it into a luxury, three bedroom / two and a half bathroom city apartment with an art gallery on the ground floor and an expansive roof terrace above.

James Lockhart photo
Réalisation d'un grand couloir méditerranéen avec un mur blanc, un sol en calcaire et un sol beige.
Réalisation d'un grand couloir méditerranéen avec un mur blanc, un sol en calcaire et un sol beige.
Idées déco de couloirs avec parquet foncé et un sol en calcaire
2
