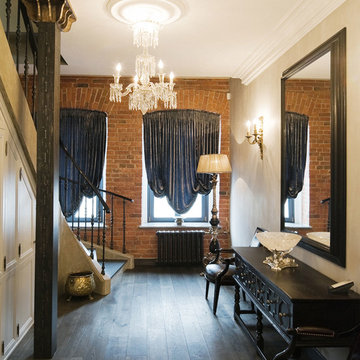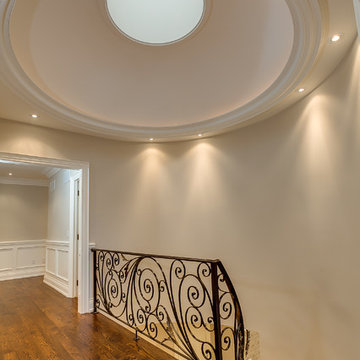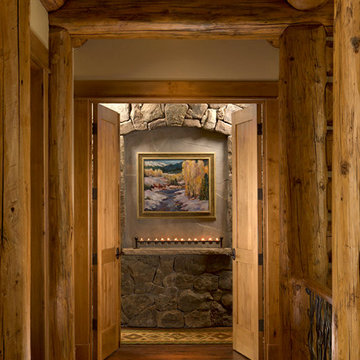Idées déco de couloirs avec parquet foncé et un sol en calcaire
Trier par :
Budget
Trier par:Populaires du jour
101 - 120 sur 12 209 photos
1 sur 3
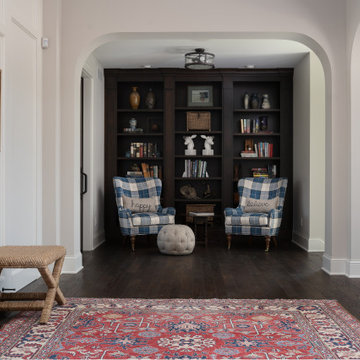
Idée de décoration pour un grand couloir marin avec un mur blanc, parquet foncé et un sol marron.
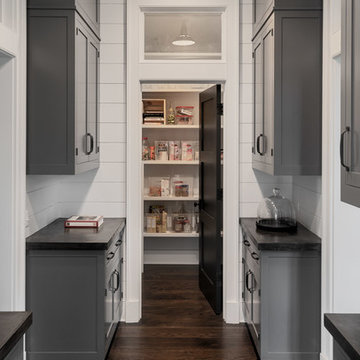
Pantry with gray cabinets and hardwood flooring.
Photographer: Rob Karosis
Réalisation d'un couloir champêtre de taille moyenne avec un mur blanc, parquet foncé et un sol marron.
Réalisation d'un couloir champêtre de taille moyenne avec un mur blanc, parquet foncé et un sol marron.
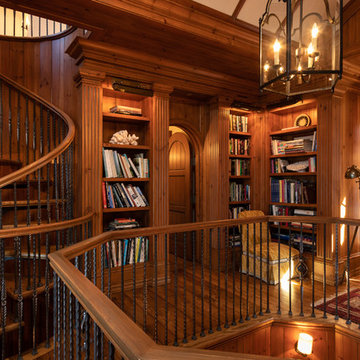
Cette image montre un couloir traditionnel avec parquet foncé et un sol marron.
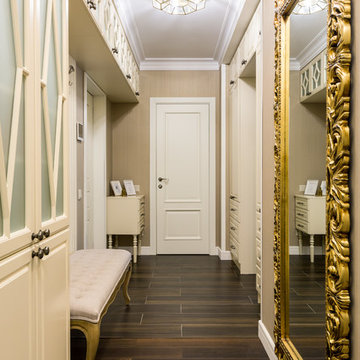
Cette photo montre un couloir chic avec un mur beige, parquet foncé et un sol marron.

Mike Jensen Photography
Réalisation d'un grand couloir tradition avec un mur bleu, parquet foncé et un sol marron.
Réalisation d'un grand couloir tradition avec un mur bleu, parquet foncé et un sol marron.

Cette image montre un couloir chalet avec un mur marron, parquet foncé et un sol marron.
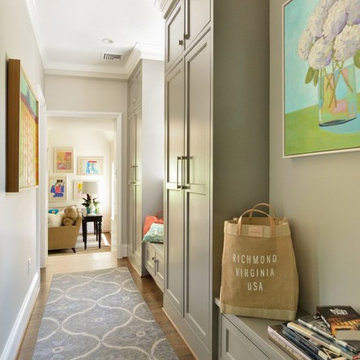
Do you move to the suburbs, make do, or add on? For a couple who wanted more kitchen and room to spread out and entertain, the decision was made to stay and grow. An addition was made behind their home that created an entirely new kitchen and family room, complete with vaulted ceilings and custom light fixtures. The addition itself is also not highly visible from the road, cutting down on the “hunchback” look of so many older city homes with massive additions. Windows give the space abundant natural light, with doors that inconspicuously blend indoor and outdoor living – an all in the home and neighborhood the couple loves best.
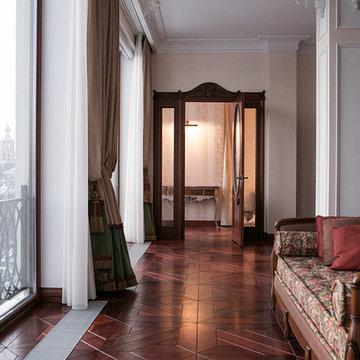
Inspiration pour un couloir traditionnel de taille moyenne avec un mur beige et parquet foncé.
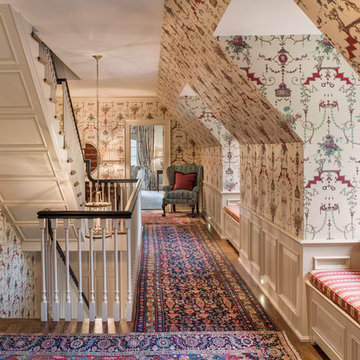
Photo Credit: Tom Crane
Idée de décoration pour un couloir tradition avec un mur multicolore et parquet foncé.
Idée de décoration pour un couloir tradition avec un mur multicolore et parquet foncé.
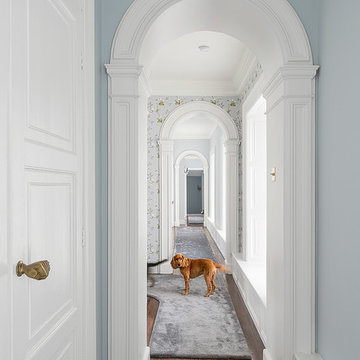
Photography by Gareth Byrne
Interior Design by Maria Fenlon www.mariafenlon.com
Aménagement d'un grand couloir victorien avec un mur bleu et parquet foncé.
Aménagement d'un grand couloir victorien avec un mur bleu et parquet foncé.
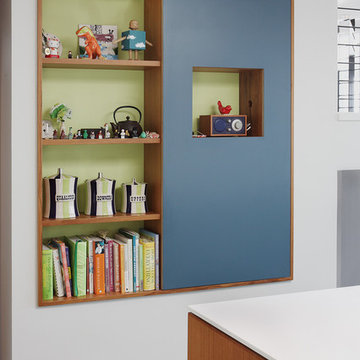
Idée de décoration pour un couloir vintage de taille moyenne avec un mur blanc et parquet foncé.
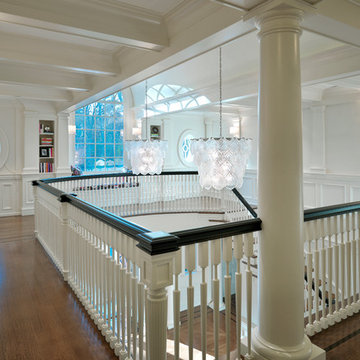
Photography by Richard Mandelkorn
Idées déco pour un couloir classique avec un mur blanc et parquet foncé.
Idées déco pour un couloir classique avec un mur blanc et parquet foncé.
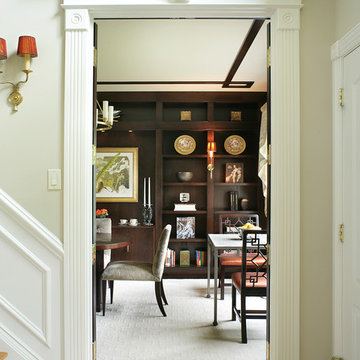
Here is a view of the ASID award winning library/dining room from the foyer
Designer: Jo Ann Alston
Photogrpaher: Peter Rymwid
Inspiration pour un couloir bohème de taille moyenne avec un mur beige et un sol en calcaire.
Inspiration pour un couloir bohème de taille moyenne avec un mur beige et un sol en calcaire.
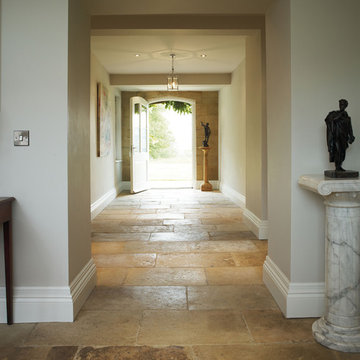
Antique Blonde Barr is one of the finest antique reclaimed products available today. This elegant, beige surface from the 18th and 19th Century, is sourced and reclaimed from the grandest houses and chateaus between Montpellier and Avignon in France. Suitable for internal and external floor applications, depending on climate, Blonde Barr has been used with great success in more traditional interiors.
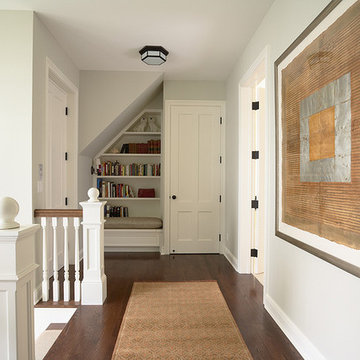
Deephaven, MN – Main House Completed in 2008
Quaint New England Style Lake Home
Architectural Designer: Peter MacDonald of Peter Stafford MacDonald and Company
Interior Designer: Jeremy Wunderlich (of Hanson Nobles Wunderlich)
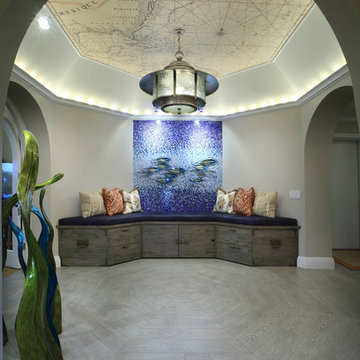
Designed By Lindsei Brodie
Brown's Interior Design
Boca Raton, FL
Cette photo montre un grand couloir tendance avec un mur gris et parquet foncé.
Cette photo montre un grand couloir tendance avec un mur gris et parquet foncé.
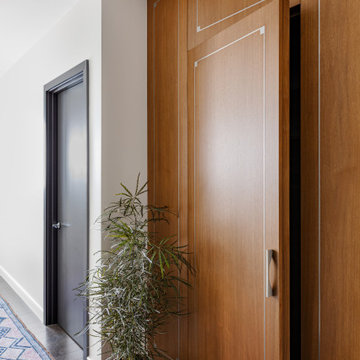
Our Cambridge interior design studio gave a warm and welcoming feel to this converted loft featuring exposed-brick walls and wood ceilings and beams. Comfortable yet stylish furniture, metal accents, printed wallpaper, and an array of colorful rugs add a sumptuous, masculine vibe.
---
Project designed by Boston interior design studio Dane Austin Design. They serve Boston, Cambridge, Hingham, Cohasset, Newton, Weston, Lexington, Concord, Dover, Andover, Gloucester, as well as surrounding areas.
For more about Dane Austin Design, click here: https://daneaustindesign.com/
To learn more about this project, click here:
https://daneaustindesign.com/luxury-loft
Idées déco de couloirs avec parquet foncé et un sol en calcaire
6
