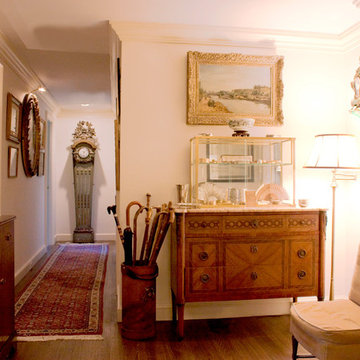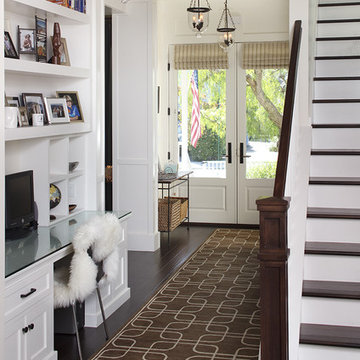Idées déco de couloirs avec parquet foncé et un sol en carrelage de céramique
Trier par :
Budget
Trier par:Populaires du jour
161 - 180 sur 15 124 photos
1 sur 3
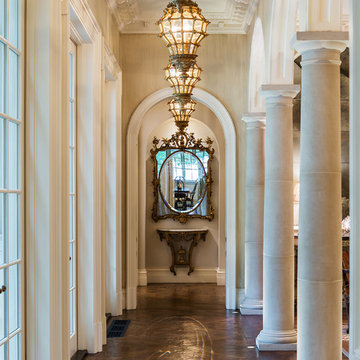
Exemple d'un couloir chic avec un mur beige, parquet foncé et un sol marron.
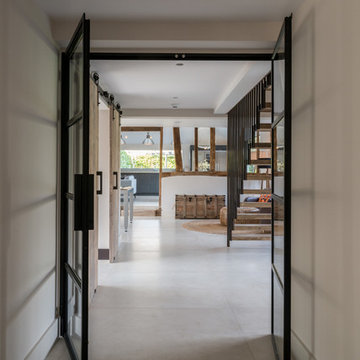
Conversion and renovation of a Grade II listed barn into a bright contemporary home
Idée de décoration pour un grand couloir champêtre avec un mur blanc, un sol en carrelage de céramique et un sol blanc.
Idée de décoration pour un grand couloir champêtre avec un mur blanc, un sol en carrelage de céramique et un sol blanc.
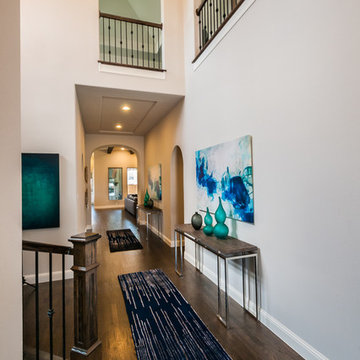
Idées déco pour un couloir contemporain de taille moyenne avec un mur beige, parquet foncé et un sol marron.
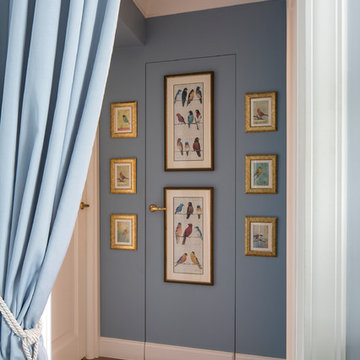
Евгений Кулибаба
Idée de décoration pour un couloir tradition avec un mur bleu et parquet foncé.
Idée de décoration pour un couloir tradition avec un mur bleu et parquet foncé.
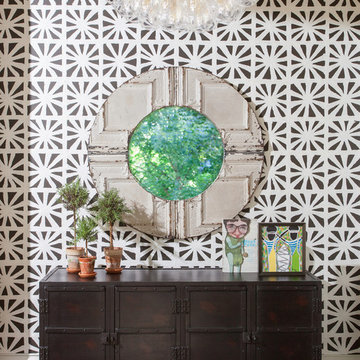
Cette photo montre un couloir tendance de taille moyenne avec un mur multicolore et parquet foncé.
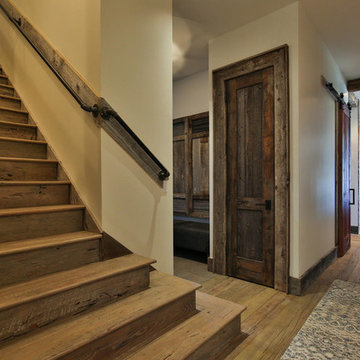
Aménagement d'un grand couloir contemporain avec un mur beige et un sol en carrelage de céramique.
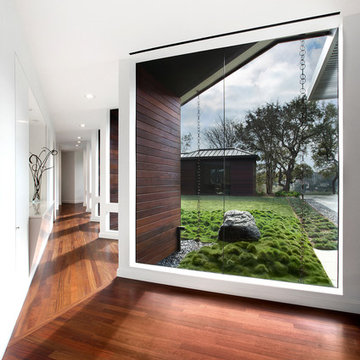
Rachel Kay | Applebox Imaging
Exemple d'un grand couloir tendance avec un mur blanc et parquet foncé.
Exemple d'un grand couloir tendance avec un mur blanc et parquet foncé.
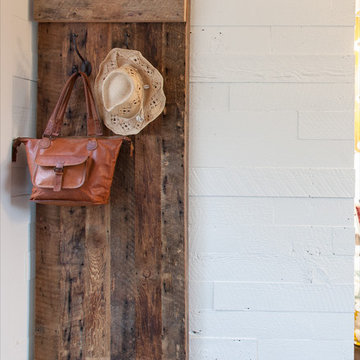
Reclaimed Wood barn door on sliding track conceals the entry to the bathroom in this guest space. The white painted walls are also reclaimed wood, lending texture and warmth to the space.
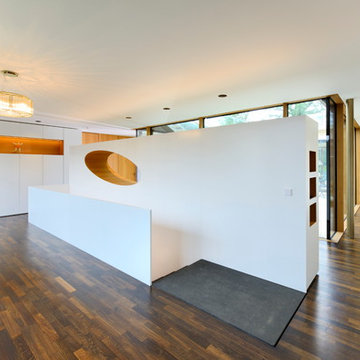
Peters Fotodesign - Michael Christian Peters
Exemple d'un très grand couloir tendance avec un mur blanc et parquet foncé.
Exemple d'un très grand couloir tendance avec un mur blanc et parquet foncé.
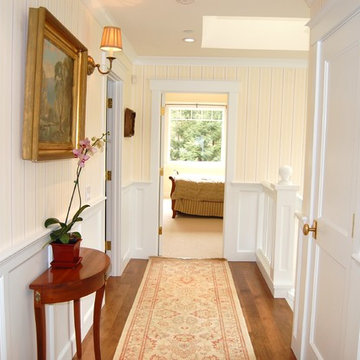
Idée de décoration pour un couloir tradition de taille moyenne avec un mur blanc, parquet foncé et un sol marron.
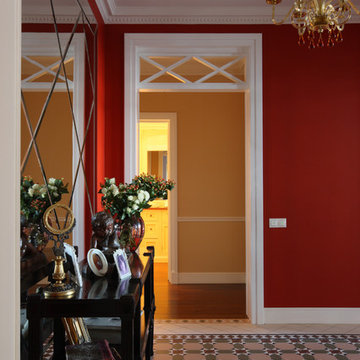
Изначально квартира обладала узким и очень длинным коридором не характерным для элитного жилья. Что бы исправить ситуацию был создан "энергетический" центр квартиры. Отвлекающий внимание от протяжной планировки квартиры.
Плитка: victorian floor tiles
Консоль: grand arredo
Зеркальное панно, Дверные проемы по эскизам автора проекта.
Фото: Михаил Степанов
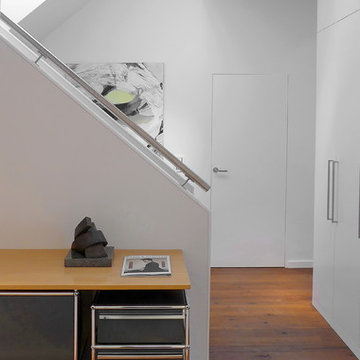
PRODESIGN
Réalisation d'un couloir design de taille moyenne avec un mur blanc et parquet foncé.
Réalisation d'un couloir design de taille moyenne avec un mur blanc et parquet foncé.
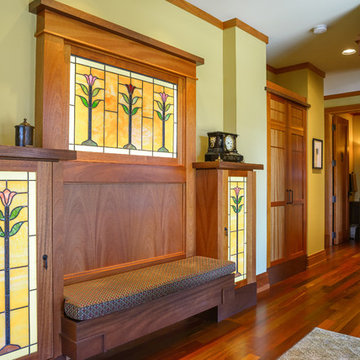
John Magnoski Photography
Builder: John Kraemer & Sons
Réalisation d'un couloir craftsman avec parquet foncé et un mur jaune.
Réalisation d'un couloir craftsman avec parquet foncé et un mur jaune.
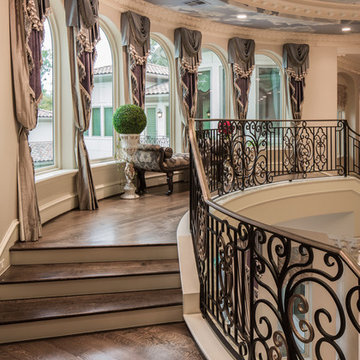
Christopher Sims Custom Homes
©2013 Steve Chenn Photography
Exemple d'un couloir méditerranéen avec parquet foncé.
Exemple d'un couloir méditerranéen avec parquet foncé.
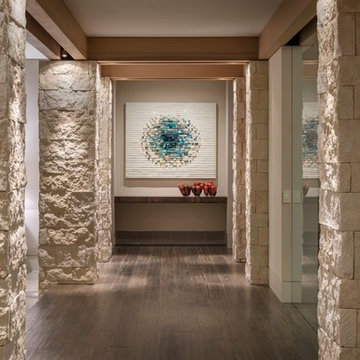
Cette photo montre un couloir tendance avec un mur beige, parquet foncé et un sol marron.
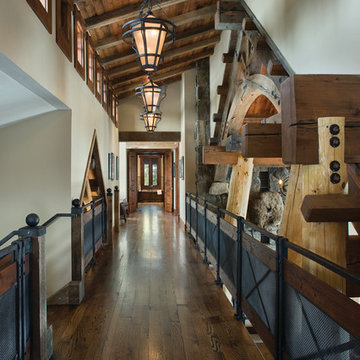
Like us on facebook at www.facebook.com/centresky
Designed as a prominent display of Architecture, Elk Ridge Lodge stands firmly upon a ridge high atop the Spanish Peaks Club in Big Sky, Montana. Designed around a number of principles; sense of presence, quality of detail, and durability, the monumental home serves as a Montana Legacy home for the family.
Throughout the design process, the height of the home to its relationship on the ridge it sits, was recognized the as one of the design challenges. Techniques such as terracing roof lines, stretching horizontal stone patios out and strategically placed landscaping; all were used to help tuck the mass into its setting. Earthy colored and rustic exterior materials were chosen to offer a western lodge like architectural aesthetic. Dry stack parkitecture stone bases that gradually decrease in scale as they rise up portray a firm foundation for the home to sit on. Historic wood planking with sanded chink joints, horizontal siding with exposed vertical studs on the exterior, and metal accents comprise the remainder of the structures skin. Wood timbers, outriggers and cedar logs work together to create diversity and focal points throughout the exterior elevations. Windows and doors were discussed in depth about type, species and texture and ultimately all wood, wire brushed cedar windows were the final selection to enhance the "elegant ranch" feel. A number of exterior decks and patios increase the connectivity of the interior to the exterior and take full advantage of the views that virtually surround this home.
Upon entering the home you are encased by massive stone piers and angled cedar columns on either side that support an overhead rail bridge spanning the width of the great room, all framing the spectacular view to the Spanish Peaks Mountain Range in the distance. The layout of the home is an open concept with the Kitchen, Great Room, Den, and key circulation paths, as well as certain elements of the upper level open to the spaces below. The kitchen was designed to serve as an extension of the great room, constantly connecting users of both spaces, while the Dining room is still adjacent, it was preferred as a more dedicated space for more formal family meals.
There are numerous detailed elements throughout the interior of the home such as the "rail" bridge ornamented with heavy peened black steel, wire brushed wood to match the windows and doors, and cannon ball newel post caps. Crossing the bridge offers a unique perspective of the Great Room with the massive cedar log columns, the truss work overhead bound by steel straps, and the large windows facing towards the Spanish Peaks. As you experience the spaces you will recognize massive timbers crowning the ceilings with wood planking or plaster between, Roman groin vaults, massive stones and fireboxes creating distinct center pieces for certain rooms, and clerestory windows that aid with natural lighting and create exciting movement throughout the space with light and shadow.

Custom Drop Zone Painted with Natural Maple Top
Idée de décoration pour un couloir craftsman de taille moyenne avec un mur blanc, un sol en carrelage de céramique et un sol gris.
Idée de décoration pour un couloir craftsman de taille moyenne avec un mur blanc, un sol en carrelage de céramique et un sol gris.

This new house is located in a quiet residential neighborhood developed in the 1920’s, that is in transition, with new larger homes replacing the original modest-sized homes. The house is designed to be harmonious with its traditional neighbors, with divided lite windows, and hip roofs. The roofline of the shingled house steps down with the sloping property, keeping the house in scale with the neighborhood. The interior of the great room is oriented around a massive double-sided chimney, and opens to the south to an outdoor stone terrace and gardens. Photo by: Nat Rea Photography
Idées déco de couloirs avec parquet foncé et un sol en carrelage de céramique
9
