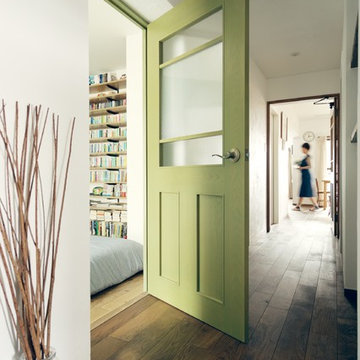Idées déco de couloirs avec parquet foncé et un sol en carrelage de céramique
Trier par :
Budget
Trier par:Populaires du jour
101 - 120 sur 15 126 photos
1 sur 3
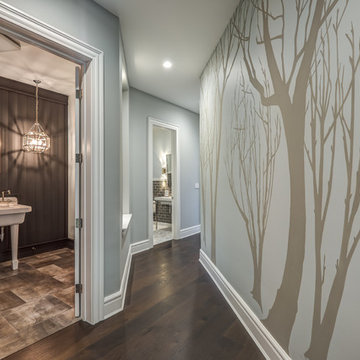
Dawn Smith Photography
Cette image montre un grand couloir traditionnel avec un mur gris, parquet foncé et un sol marron.
Cette image montre un grand couloir traditionnel avec un mur gris, parquet foncé et un sol marron.
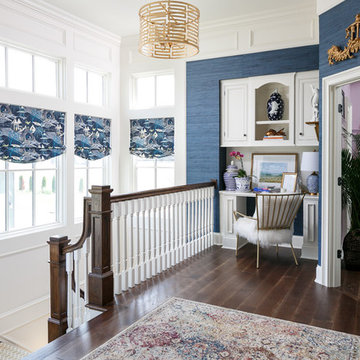
Tim Furlong
Inspiration pour un couloir traditionnel avec un mur bleu et parquet foncé.
Inspiration pour un couloir traditionnel avec un mur bleu et parquet foncé.
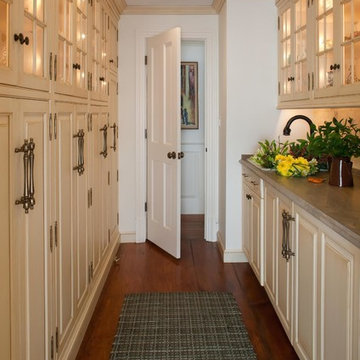
Réalisation d'un couloir tradition de taille moyenne avec parquet foncé, un sol marron et un mur blanc.
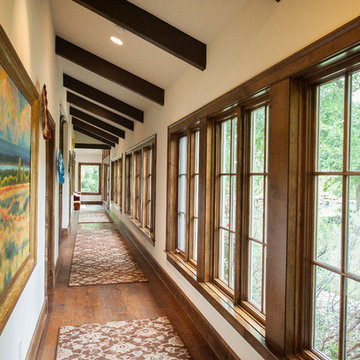
Clementine Grace
Cette photo montre un couloir chic avec un mur beige et parquet foncé.
Cette photo montre un couloir chic avec un mur beige et parquet foncé.
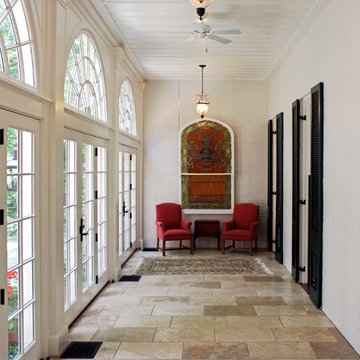
Réalisation d'un grand couloir tradition avec un mur blanc et un sol en carrelage de céramique.
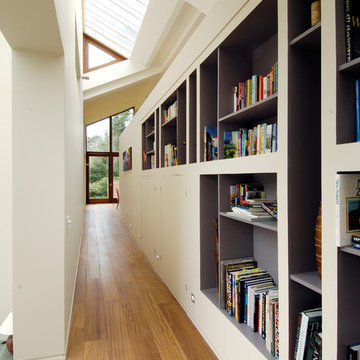
self
Cette photo montre un grand couloir tendance avec un mur blanc et parquet foncé.
Cette photo montre un grand couloir tendance avec un mur blanc et parquet foncé.
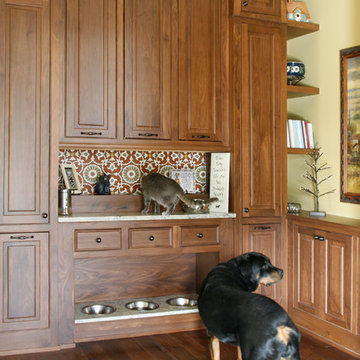
Barbara Brown Photography.
Custom built Pet Station by Bell Kitchen and Bath Studios.
Inspiration pour un couloir traditionnel avec un mur beige et parquet foncé.
Inspiration pour un couloir traditionnel avec un mur beige et parquet foncé.
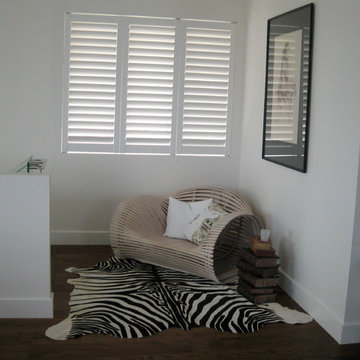
All Shutters and Blinds
Réalisation d'un couloir minimaliste de taille moyenne avec un mur blanc et parquet foncé.
Réalisation d'un couloir minimaliste de taille moyenne avec un mur blanc et parquet foncé.
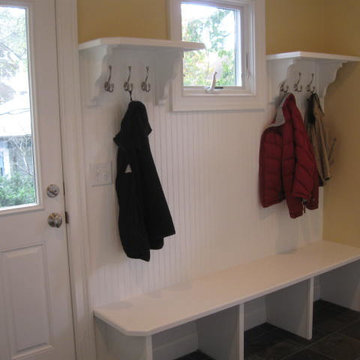
Mudroom Addtion
Inspiration pour un couloir traditionnel de taille moyenne avec un mur beige et un sol en carrelage de céramique.
Inspiration pour un couloir traditionnel de taille moyenne avec un mur beige et un sol en carrelage de céramique.

This modern lake house is located in the foothills of the Blue Ridge Mountains. The residence overlooks a mountain lake with expansive mountain views beyond. The design ties the home to its surroundings and enhances the ability to experience both home and nature together. The entry level serves as the primary living space and is situated into three groupings; the Great Room, the Guest Suite and the Master Suite. A glass connector links the Master Suite, providing privacy and the opportunity for terrace and garden areas.
Won a 2013 AIANC Design Award. Featured in the Austrian magazine, More Than Design. Featured in Carolina Home and Garden, Summer 2015.
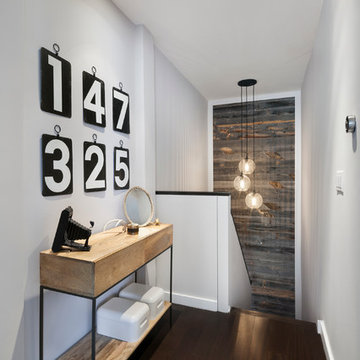
Incorporating a reclaimed wood wall into this newly renovated East Village Duplex, brought in warm materials into an open stairwell.
© Devon Banks
Cette photo montre un couloir tendance de taille moyenne avec un mur blanc, parquet foncé et un sol marron.
Cette photo montre un couloir tendance de taille moyenne avec un mur blanc, parquet foncé et un sol marron.
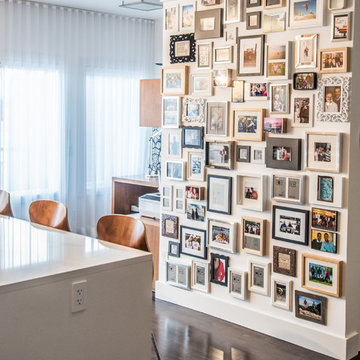
Bookstrucker Photography
Exemple d'un couloir tendance avec un mur blanc et parquet foncé.
Exemple d'un couloir tendance avec un mur blanc et parquet foncé.
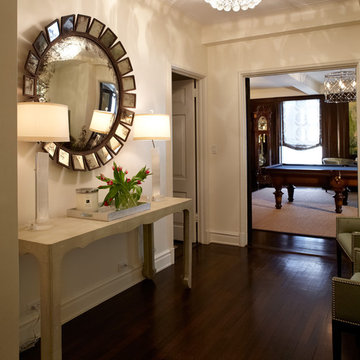
Hall
Photos by Eric Zepeda
Inspiration pour un couloir design de taille moyenne avec un mur blanc et parquet foncé.
Inspiration pour un couloir design de taille moyenne avec un mur blanc et parquet foncé.
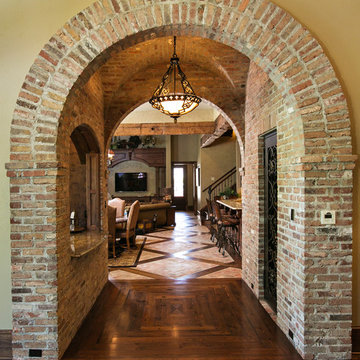
Beautiful home built by Terry Elston in Southern Trace
Exemple d'un couloir méditerranéen avec un mur beige et parquet foncé.
Exemple d'un couloir méditerranéen avec un mur beige et parquet foncé.
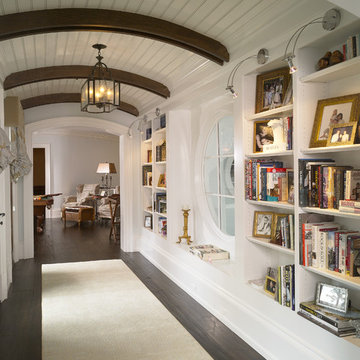
Photos by John Umberger
Cette image montre un couloir traditionnel avec un mur blanc et parquet foncé.
Cette image montre un couloir traditionnel avec un mur blanc et parquet foncé.
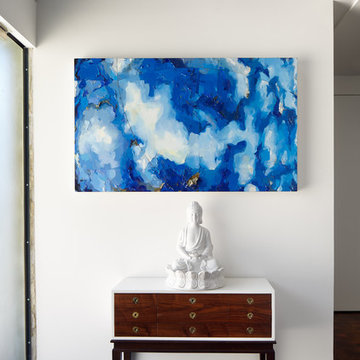
The house's stark beauty accented by the lush, green valley as a backdrop, made this project an exciting one for Spaces Designed. The focus was to keep the minimalistic approach of the house but make it warm, inviting with rich colors and textures. The steel and metal structure needed to be complimented with soft furnishings and warm tones.

One special high-functioning feature to this home was to incorporate a mudroom. This creates functionality for storage and the sort of essential items needed when you are in and out of the house or need a place to put your companies belongings.

Second floor vestibule is open to dining room below and features a double height limestone split face wall, twin chandeliers, beams, and skylights.
Réalisation d'un grand couloir méditerranéen avec un mur blanc, parquet foncé, un sol marron et un plafond voûté.
Réalisation d'un grand couloir méditerranéen avec un mur blanc, parquet foncé, un sol marron et un plafond voûté.
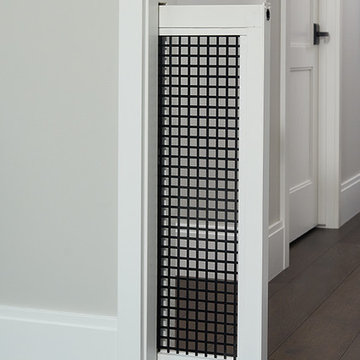
Idées déco pour un couloir classique avec un mur gris, parquet foncé et un sol marron.
Idées déco de couloirs avec parquet foncé et un sol en carrelage de céramique
6
