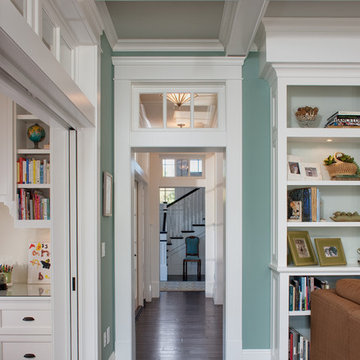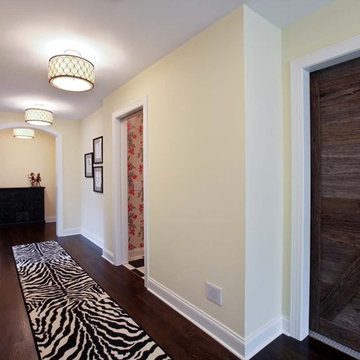Idées déco de couloirs avec parquet foncé et un sol en carrelage de céramique
Trier par :
Budget
Trier par:Populaires du jour
21 - 40 sur 15 124 photos
1 sur 3
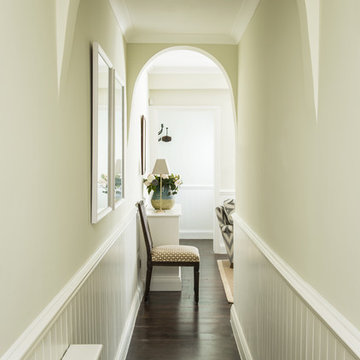
Dark wood floors, with wainscoting walls add intrigue to the hallway.
Inspiration pour un petit couloir traditionnel avec un mur vert et parquet foncé.
Inspiration pour un petit couloir traditionnel avec un mur vert et parquet foncé.
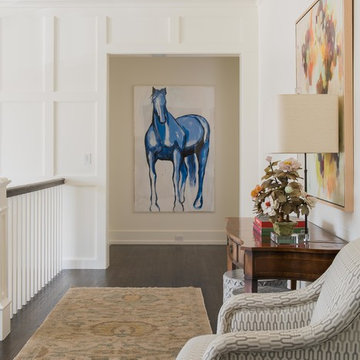
Upper Stair Landing and Hall.
Art work by Melissa Auberty
Photography by Michael Hunter Photography.
Inspiration pour un grand couloir traditionnel avec un mur blanc, parquet foncé et un sol marron.
Inspiration pour un grand couloir traditionnel avec un mur blanc, parquet foncé et un sol marron.
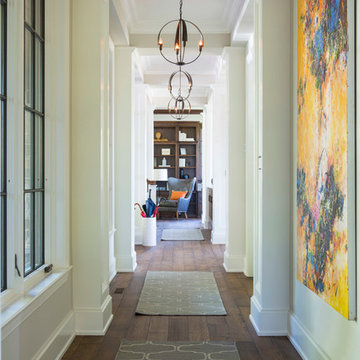
Martha O'Hara Interiors, Interior Design & Photo Styling | Troy Thies, Photography | Hendel Homes
Cette photo montre un couloir chic avec un mur blanc et parquet foncé.
Cette photo montre un couloir chic avec un mur blanc et parquet foncé.
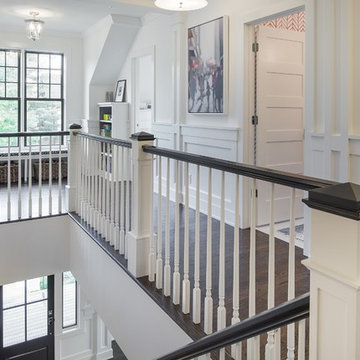
Spacecrafting Photography
Réalisation d'un couloir tradition avec un mur blanc, parquet foncé et un sol marron.
Réalisation d'un couloir tradition avec un mur blanc, parquet foncé et un sol marron.
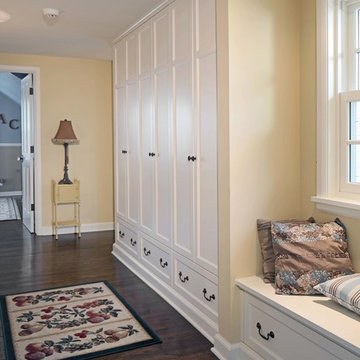
Custom cabinetry by Eurowood Cabinets. Designed by Cramer Kreski Designs.
Cette image montre un couloir rustique de taille moyenne avec un mur jaune et parquet foncé.
Cette image montre un couloir rustique de taille moyenne avec un mur jaune et parquet foncé.
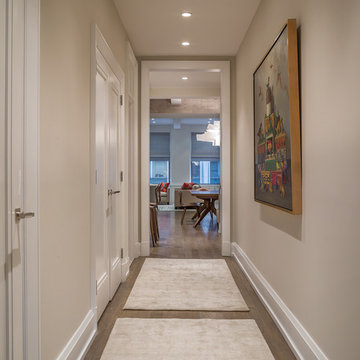
Michael Stavaridis
Aménagement d'un petit couloir contemporain avec un mur blanc et parquet foncé.
Aménagement d'un petit couloir contemporain avec un mur blanc et parquet foncé.
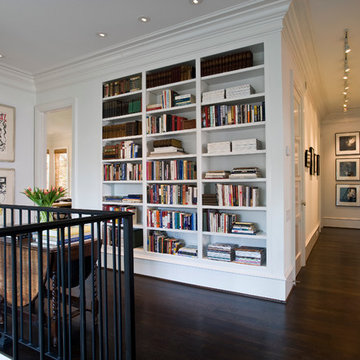
Upper gallery hall. Custom mouldings and millwork. Entry to children's playroom at left.
Photography: Kennon Evett
Idée de décoration pour un couloir tradition avec un mur blanc et parquet foncé.
Idée de décoration pour un couloir tradition avec un mur blanc et parquet foncé.
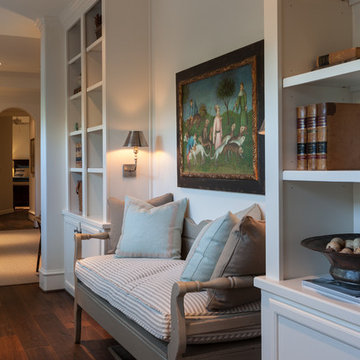
Connie Anderson
Idées déco pour un très grand couloir classique avec un mur blanc, parquet foncé et un sol marron.
Idées déco pour un très grand couloir classique avec un mur blanc, parquet foncé et un sol marron.
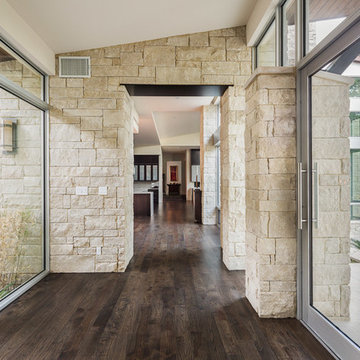
Andrew Pogue Photography
Cette photo montre un couloir tendance avec un mur beige, parquet foncé et un sol marron.
Cette photo montre un couloir tendance avec un mur beige, parquet foncé et un sol marron.
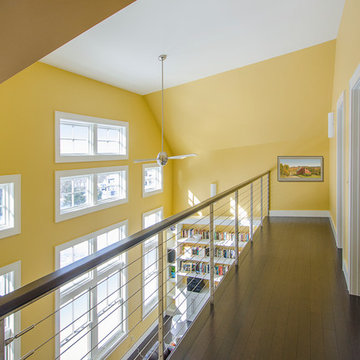
Carolyn Bates
Cette image montre un grand couloir traditionnel avec un mur jaune, parquet foncé et un sol marron.
Cette image montre un grand couloir traditionnel avec un mur jaune, parquet foncé et un sol marron.

Aménagement d'un très grand couloir classique avec un mur beige, parquet foncé et un sol marron.
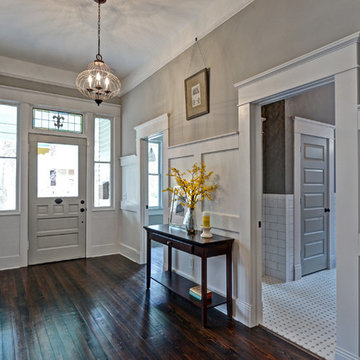
A view to the front door down the hall showcases the wall paneling and a view into the hall bath.
Photography by Josh Vick
Exemple d'un couloir chic de taille moyenne avec un mur gris et parquet foncé.
Exemple d'un couloir chic de taille moyenne avec un mur gris et parquet foncé.
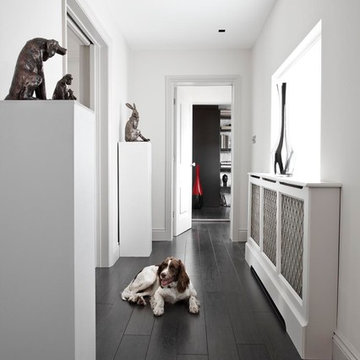
Réalisation d'un couloir design avec un mur blanc, parquet foncé et un sol noir.
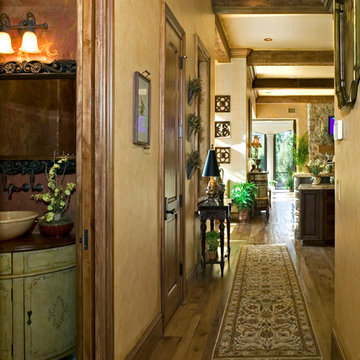
Hall
Exemple d'un couloir méditerranéen de taille moyenne avec un mur beige, parquet foncé et un sol marron.
Exemple d'un couloir méditerranéen de taille moyenne avec un mur beige, parquet foncé et un sol marron.
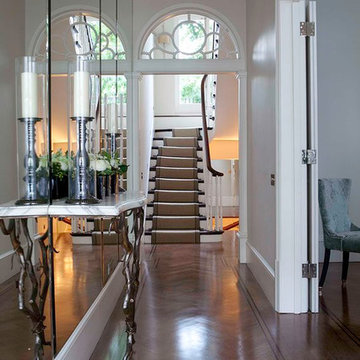
Entrance hall
Cette photo montre un petit couloir tendance avec un mur blanc et parquet foncé.
Cette photo montre un petit couloir tendance avec un mur blanc et parquet foncé.
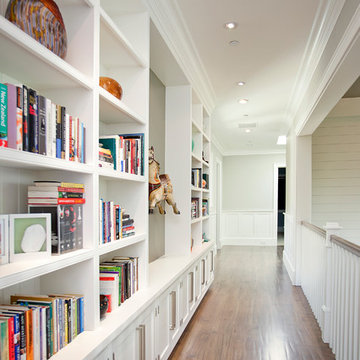
Adrien Tiemens
Idée de décoration pour un couloir design avec un mur blanc et parquet foncé.
Idée de décoration pour un couloir design avec un mur blanc et parquet foncé.

Hand forged Iron Railing and decorative Iron in various geometric patterns gives this Southern California Luxury home a custom crafted look throughout. Iron work in a home has traditionally been used in Spanish or Tuscan style homes. In this home, Interior Designer Rebecca Robeson designed modern, geometric shaped to transition between rooms giving it a new twist on Iron for the home. Custom welders followed Rebeccas plans meticulously in order to keep the lines clean and sophisticated for a seamless design element in this home. For continuity, all staircases and railings share similar geometric and linear lines while none is exactly the same.
For more on this home, Watch out YouTube videos:
http://www.youtube.com/watch?v=OsNt46xGavY
http://www.youtube.com/watch?v=mj6lv21a7NQ
http://www.youtube.com/watch?v=bvr4eWXljqM
http://www.youtube.com/watch?v=JShqHBibRWY
David Harrison Photography
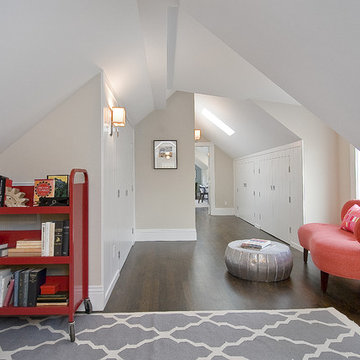
Street facing front Facade
Photo by: John D Hayes of OpenHomes Photography
Inspiration pour un couloir traditionnel avec un mur beige, parquet foncé et un sol marron.
Inspiration pour un couloir traditionnel avec un mur beige, parquet foncé et un sol marron.
Idées déco de couloirs avec parquet foncé et un sol en carrelage de céramique
2
