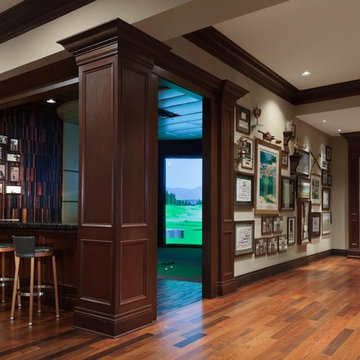Idées déco de couloirs avec parquet foncé et un sol en travertin
Trier par :
Budget
Trier par:Populaires du jour
41 - 60 sur 12 084 photos
1 sur 3
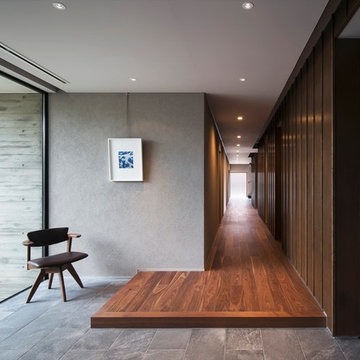
撮影 冨田英治
Exemple d'un grand couloir asiatique avec un mur gris, parquet foncé et un sol marron.
Exemple d'un grand couloir asiatique avec un mur gris, parquet foncé et un sol marron.
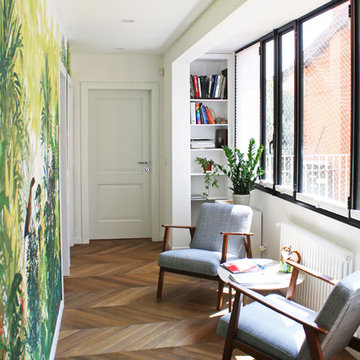
Cette image montre un couloir design de taille moyenne avec un mur multicolore, parquet foncé et un sol marron.
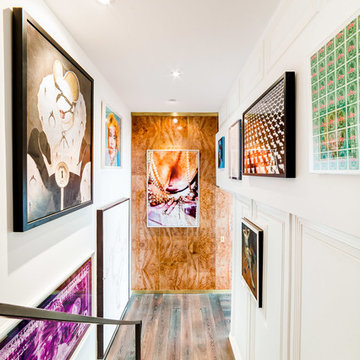
Hallway with hidden door behind artwork
Cette photo montre un grand couloir éclectique avec un mur blanc et parquet foncé.
Cette photo montre un grand couloir éclectique avec un mur blanc et parquet foncé.
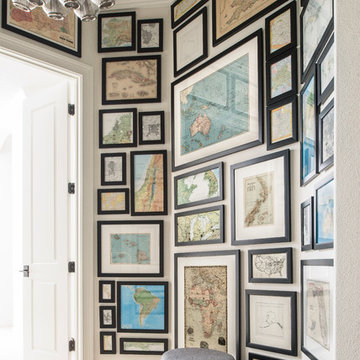
Stephen Allen Photography
Réalisation d'un petit couloir design avec un mur blanc et un sol en travertin.
Réalisation d'un petit couloir design avec un mur blanc et un sol en travertin.
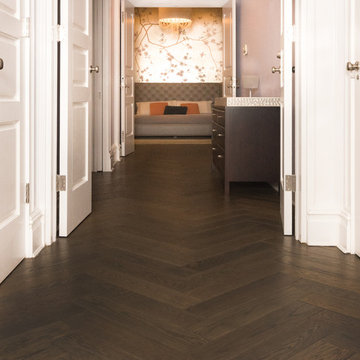
Herringbone pattern select grade solid 3/4 inch thick White Oak custom prefinished wood flooring from Hull Forest Products. 1-800-928-9602. www.hullforest.com
Photo by Marci Miles.
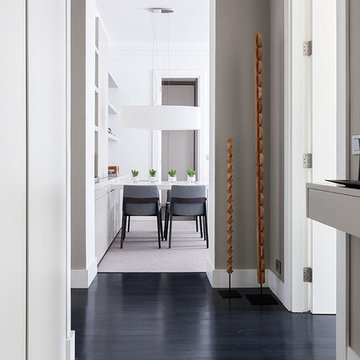
Aménagement d'un couloir contemporain avec un mur gris, parquet foncé et un sol noir.
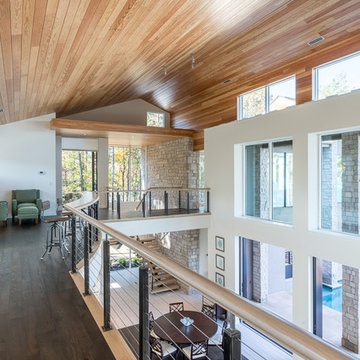
Kevin Meechan - Meechan Photography
Réalisation d'un couloir design de taille moyenne avec un mur blanc, parquet foncé et un sol marron.
Réalisation d'un couloir design de taille moyenne avec un mur blanc, parquet foncé et un sol marron.
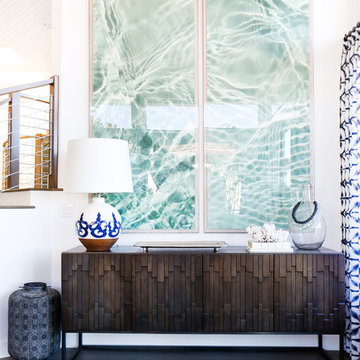
AFTER: DINING ROOM | Custom wood detailing console with two oversized water prints above | Renovations + Design by Blackband Design | Photography by Tessa Neustadt
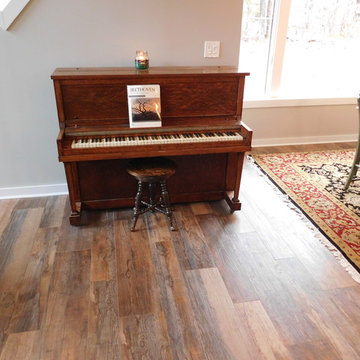
Solomon Home
Photos: Christiana Gianzanti, Arley Wholesale
Exemple d'un couloir chic de taille moyenne avec un mur gris, parquet foncé et un sol marron.
Exemple d'un couloir chic de taille moyenne avec un mur gris, parquet foncé et un sol marron.
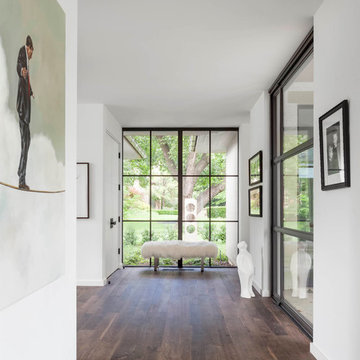
Nathan Schroder
Inspiration pour un couloir design avec un mur blanc, parquet foncé et un sol marron.
Inspiration pour un couloir design avec un mur blanc, parquet foncé et un sol marron.
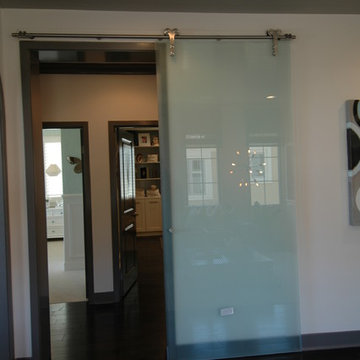
Glass Barn Door in Acid Etched Glass and Chrome Hardware
Aménagement d'un couloir moderne de taille moyenne avec un mur blanc et parquet foncé.
Aménagement d'un couloir moderne de taille moyenne avec un mur blanc et parquet foncé.
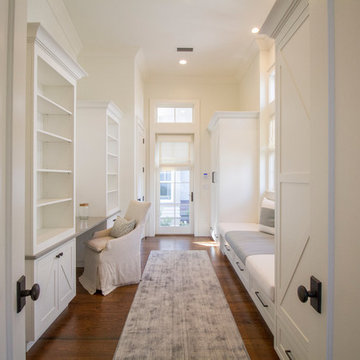
Derek Makekau
Cette photo montre un couloir bord de mer avec un mur blanc et parquet foncé.
Cette photo montre un couloir bord de mer avec un mur blanc et parquet foncé.
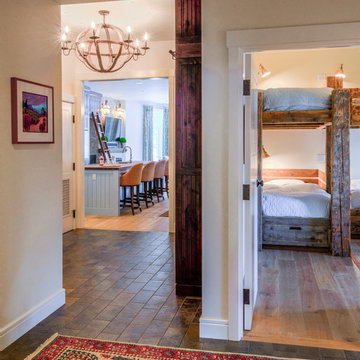
Gerry Hall
Réalisation d'un couloir chalet de taille moyenne avec un mur blanc, parquet foncé et un sol marron.
Réalisation d'un couloir chalet de taille moyenne avec un mur blanc, parquet foncé et un sol marron.
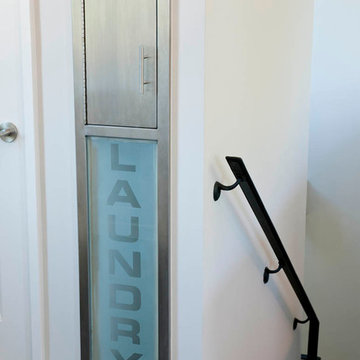
Photography: Dan Piassick
Réalisation d'un couloir tradition avec un mur blanc et parquet foncé.
Réalisation d'un couloir tradition avec un mur blanc et parquet foncé.
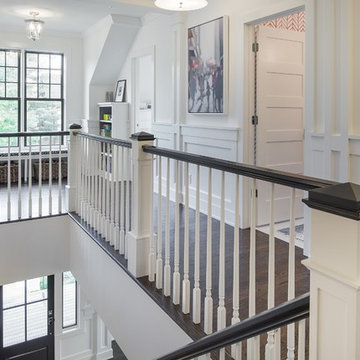
Spacecrafting Photography
Réalisation d'un couloir tradition avec un mur blanc, parquet foncé et un sol marron.
Réalisation d'un couloir tradition avec un mur blanc, parquet foncé et un sol marron.
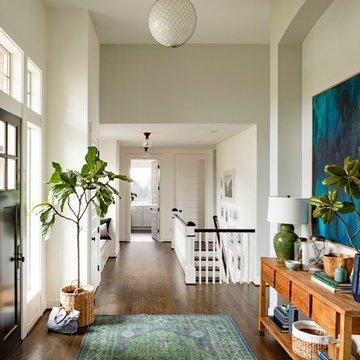
Gracious foyer area with stairs leading to lower level.
Réalisation d'un grand couloir tradition avec parquet foncé et un mur blanc.
Réalisation d'un grand couloir tradition avec parquet foncé et un mur blanc.
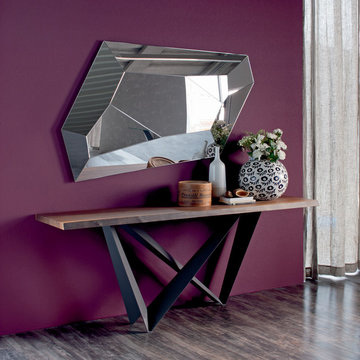
Westin Console Table, Made by Cattelan Italia. It's sculptured design and striking geometry will surprise you every time you look at it. The Westin Console Table will be a perfect piece for your entry with its selections of natural finish of Walnut Top, Burned oak top or glass top, and base in White, Graphite or a combination of both
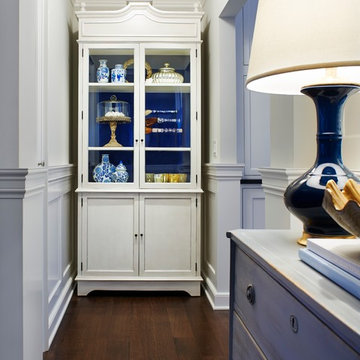
Martha O'Hara Interiors, Interior Design & Photo Styling | John Kraemer & Sons, Builder | Charlie and Co Design, Architect | Corey Gaffer Photography
Please Note: All “related,” “similar,” and “sponsored” products tagged or listed by Houzz are not actual products pictured. They have not been approved by Martha O’Hara Interiors nor any of the professionals credited. For information about our work, please contact design@oharainteriors.com.

Laurel Way Beverly Hills modern home hallway and window seat
Idée de décoration pour un très grand couloir minimaliste avec un mur blanc, parquet foncé, un sol marron et un plafond décaissé.
Idée de décoration pour un très grand couloir minimaliste avec un mur blanc, parquet foncé, un sol marron et un plafond décaissé.
Idées déco de couloirs avec parquet foncé et un sol en travertin
3
