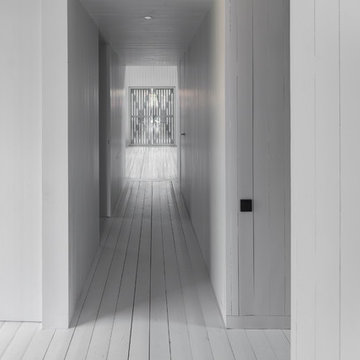Idées déco de couloirs avec parquet peint et parquet en bambou
Trier par :
Budget
Trier par:Populaires du jour
21 - 40 sur 943 photos
1 sur 3
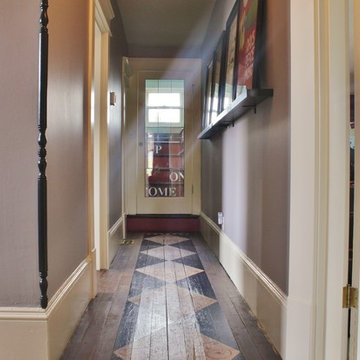
Photo: Kimberley Bryan © 2015 Houzz
Cette photo montre un petit couloir éclectique avec un mur violet et parquet peint.
Cette photo montre un petit couloir éclectique avec un mur violet et parquet peint.
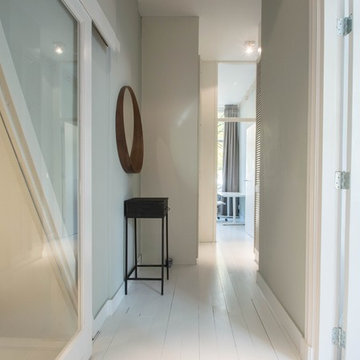
Complete transformation of the old hallway; 2 doors were removed, and cabinet for the washing machine was added and the floor was painted white to give it a fresh and clean look.
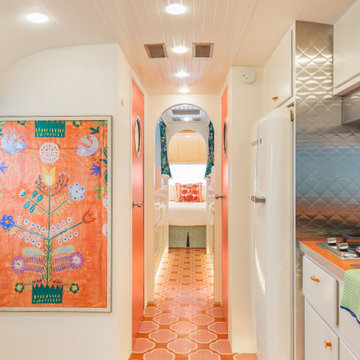
Exemple d'un petit couloir éclectique avec un mur blanc, parquet peint et un sol orange.
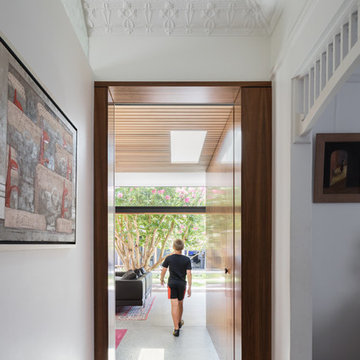
Katherine Lu
Cette image montre un couloir design de taille moyenne avec un mur blanc, parquet peint et un sol beige.
Cette image montre un couloir design de taille moyenne avec un mur blanc, parquet peint et un sol beige.
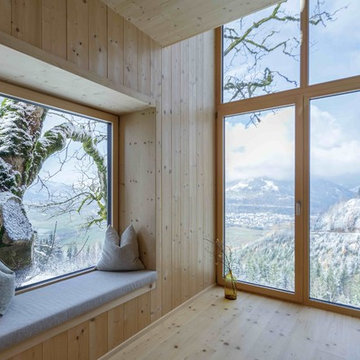
Inspiration pour un petit couloir nordique avec un mur marron, parquet peint et un sol marron.
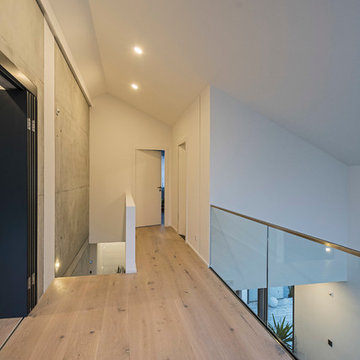
Individuelles Wohnen nach Maß - www.architekt-steger.de © Foto Eckhart Matthäus | www.em-foto.de
Exemple d'un couloir moderne avec un mur multicolore et parquet peint.
Exemple d'un couloir moderne avec un mur multicolore et parquet peint.

Auf nur neun Meter breitem Grundstück erstellte die Zimmerei SYNdikat AG (Reutlingen) nach Plänen des Architekten Claus Deeg (Korntal-Münchingen) einen reinen Holzbau. Das Gebäude bietet unglaubliche 210 Quadratmeter Nutzfläche!
Fotos: www.bernhardmuellerfoto.de
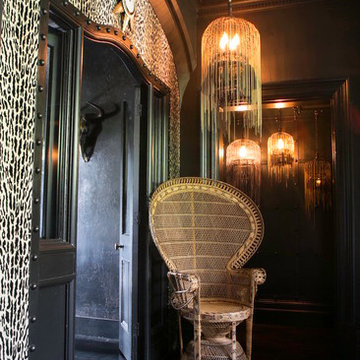
Bohemian opulence! Animal print walls, chained hanging 'Tatooine' lights & vintage furnishings create a riotously decadent look, not for the faint hearted @BRAVE BOUTIQUE
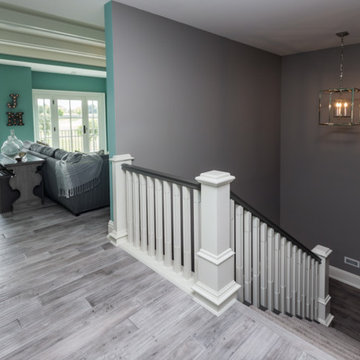
Exemple d'un couloir chic de taille moyenne avec un mur gris, parquet peint et un sol gris.
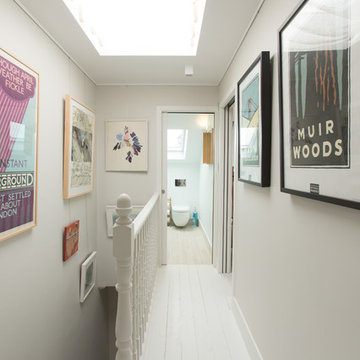
M O Shea photography
Inspiration pour un couloir traditionnel avec un mur gris, parquet peint et un sol blanc.
Inspiration pour un couloir traditionnel avec un mur gris, parquet peint et un sol blanc.

When Cummings Architects first met with the owners of this understated country farmhouse, the building’s layout and design was an incoherent jumble. The original bones of the building were almost unrecognizable. All of the original windows, doors, flooring, and trims – even the country kitchen – had been removed. Mathew and his team began a thorough design discovery process to find the design solution that would enable them to breathe life back into the old farmhouse in a way that acknowledged the building’s venerable history while also providing for a modern living by a growing family.
The redesign included the addition of a new eat-in kitchen, bedrooms, bathrooms, wrap around porch, and stone fireplaces. To begin the transforming restoration, the team designed a generous, twenty-four square foot kitchen addition with custom, farmers-style cabinetry and timber framing. The team walked the homeowners through each detail the cabinetry layout, materials, and finishes. Salvaged materials were used and authentic craftsmanship lent a sense of place and history to the fabric of the space.
The new master suite included a cathedral ceiling showcasing beautifully worn salvaged timbers. The team continued with the farm theme, using sliding barn doors to separate the custom-designed master bath and closet. The new second-floor hallway features a bold, red floor while new transoms in each bedroom let in plenty of light. A summer stair, detailed and crafted with authentic details, was added for additional access and charm.
Finally, a welcoming farmer’s porch wraps around the side entry, connecting to the rear yard via a gracefully engineered grade. This large outdoor space provides seating for large groups of people to visit and dine next to the beautiful outdoor landscape and the new exterior stone fireplace.
Though it had temporarily lost its identity, with the help of the team at Cummings Architects, this lovely farmhouse has regained not only its former charm but also a new life through beautifully integrated modern features designed for today’s family.
Photo by Eric Roth
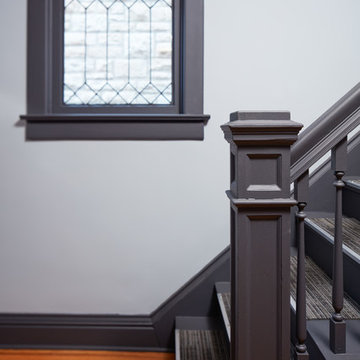
Réalisation d'un couloir design de taille moyenne avec un mur gris, parquet en bambou et un sol marron.
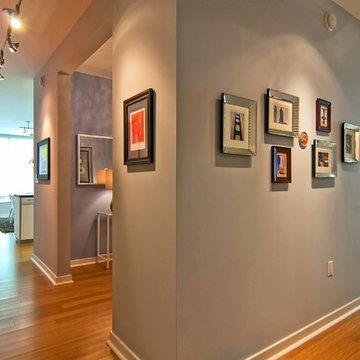
Hallway from great room to bedrooms featuring framed art.
Photo by LuxeHomeTours
Inspiration pour un petit couloir design avec un mur gris et parquet en bambou.
Inspiration pour un petit couloir design avec un mur gris et parquet en bambou.
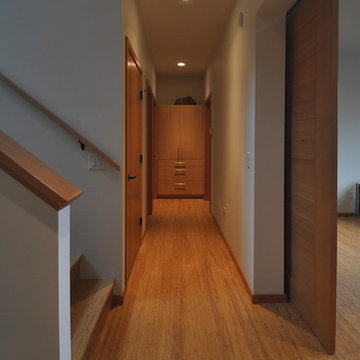
Architect: Grouparchitect.
Modular Contractor: Method Homes.
General Contractor: Britannia Construction & Design
Cette image montre un couloir design de taille moyenne avec un mur blanc et parquet en bambou.
Cette image montre un couloir design de taille moyenne avec un mur blanc et parquet en bambou.
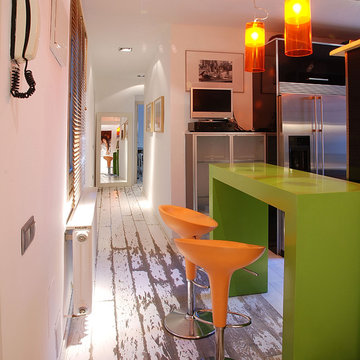
Breakfast bar separates the kitchen from the entrance of the apartment. Bar made of lacquered wood green. Swivel stools "Bombo" of Magis. Wooden floor made of white lacquered oak aging. Kartell Hanging Lamps.

Hallway connecting all the rooms with lots of natural light and Crittall style glass doors to sitting room
Idées déco pour un couloir éclectique de taille moyenne avec un mur gris, parquet en bambou et un sol marron.
Idées déco pour un couloir éclectique de taille moyenne avec un mur gris, parquet en bambou et un sol marron.
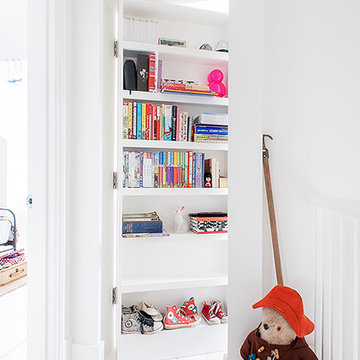
Réalisation d'un couloir tradition avec un mur blanc et parquet peint.
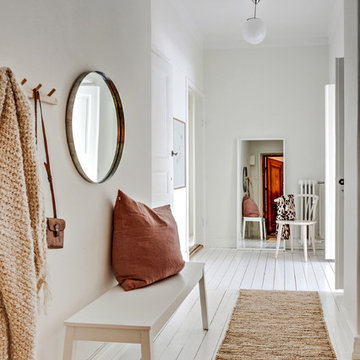
Cette image montre un petit couloir nordique avec un mur blanc, parquet peint et un sol blanc.
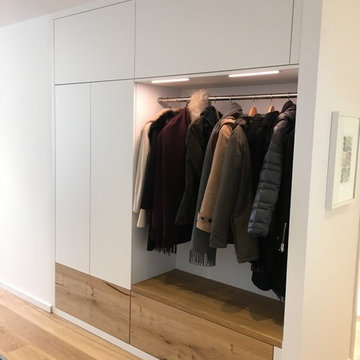
Aménagement d'un grand couloir contemporain avec un mur blanc, parquet peint et un sol marron.
Idées déco de couloirs avec parquet peint et parquet en bambou
2
