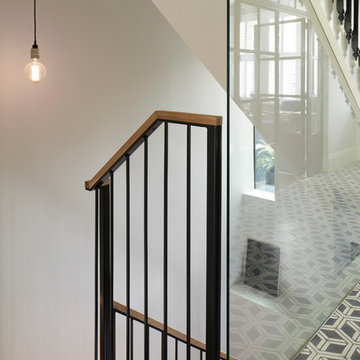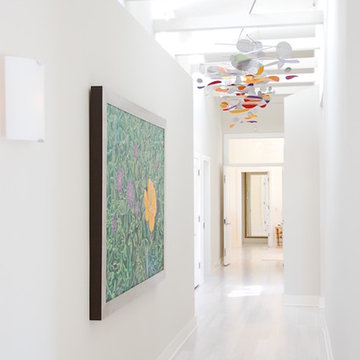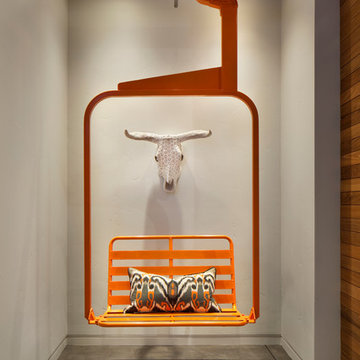Idées déco de couloirs avec parquet peint et sol en béton ciré
Trier par :
Budget
Trier par:Populaires du jour
101 - 120 sur 3 051 photos
1 sur 3
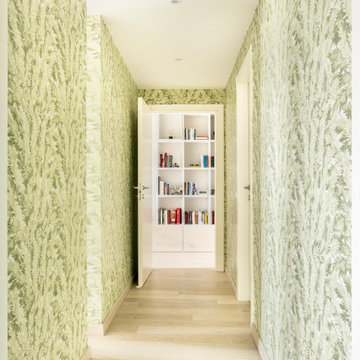
Réalisation d'un couloir design de taille moyenne avec un mur gris, parquet peint et un sol beige.
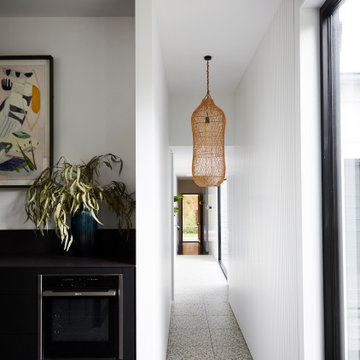
Number 16 Project. Linking Heritage Georgian architecture to modern. Inside it's all about robust interior finishes softened with layers of texture and materials. This hallway links the Georgian Cottage at the front to the modern pavillions at the back of the house.
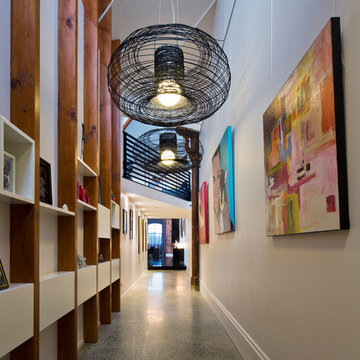
Angus Martin
Cette photo montre un grand couloir industriel avec sol en béton ciré, un mur blanc et un sol gris.
Cette photo montre un grand couloir industriel avec sol en béton ciré, un mur blanc et un sol gris.
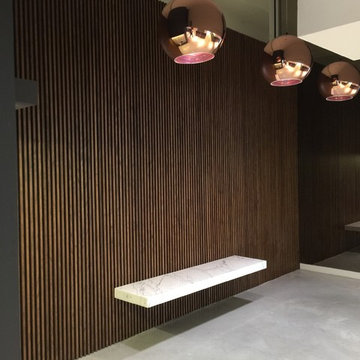
Exemple d'un couloir moderne de taille moyenne avec un mur marron, sol en béton ciré et un sol gris.

Entry Hall connects all interior and exterior spaces, including Mud Nook and Guest Bedroom - Architect: HAUS | Architecture For Modern Lifestyles - Builder: WERK | Building Modern - Photo: HAUS

Entry hall view looking out front window wall which reinforce the horizontal lines of the home. Stained concrete floor with triangular grid on a 4' module. Exterior stone is also brought on the inside. Glimpse of kitchen is on the left side of photo.

Idée de décoration pour un petit couloir minimaliste avec sol en béton ciré, un sol gris et un mur beige.
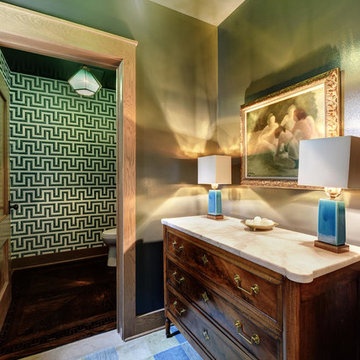
Cette image montre un couloir traditionnel de taille moyenne avec un mur vert, sol en béton ciré et un sol gris.
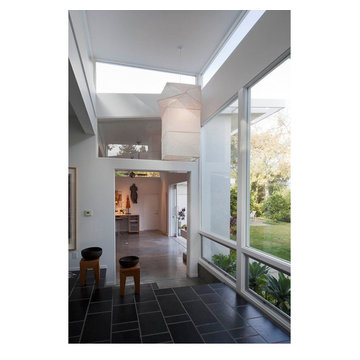
The owners of this mid-century post-and-beam Pasadena house overlooking the Arroyo Seco asked us to add onto and adapt the house to meet their current needs. The renovation infused the home with a contemporary aesthetic while retaining the home's original character (reminiscent of Cliff May's Ranch-style houses) the project includes and extension to the master bedroom, a new outdoor living room, and updates to the pool, pool house, landscape, and hardscape. we were also asked to design and fabricate custom cabinetry for the home office and an aluminum and glass table for the dining room.
PROJECT TEAM: Peter Tolkin,Angela Uriu, Dan Parks, Anthony Denzer, Leigh Jerrard,Ted Rubenstein, Christopher Girt
ENGINEERS: Charles Tan + Associates (Structural)
LANDSCAPE: Elysian Landscapes
GENERAL CONTRACTOR: Western Installations
PHOTOGRAPHER:Peter Tolkin
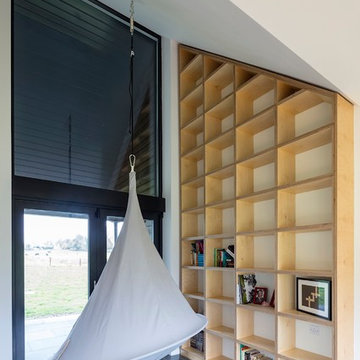
Richard Hatch Photography
Aménagement d'un grand couloir contemporain avec un mur blanc, sol en béton ciré et un sol gris.
Aménagement d'un grand couloir contemporain avec un mur blanc, sol en béton ciré et un sol gris.
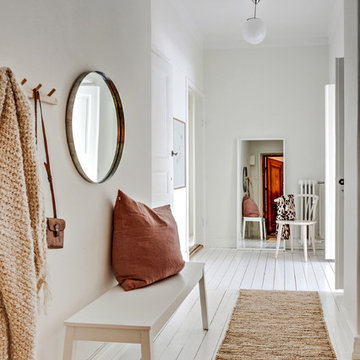
Cette image montre un petit couloir nordique avec un mur blanc, parquet peint et un sol blanc.

Flurmöbel als Tausendsassa...
Vier Möbelklappen für 30 Paar Schuhe, zwei Schubladen für die üblichen Utensilien, kleines Türchen zum Versteck von Technik, Sitzfläche zum Schuhe anziehen mit zwei zusätzlichen Stauraumschubladen und eine "Eiche-Altholz-Heizkörperverkleidung" mit indirekter Beleuchtung für den Design-Heizkörper - was will man mehr??? Einfach ein Alleskönner!
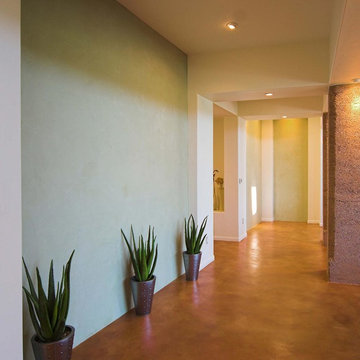
American Clay Porcelina Fairfield Green clay plaster
Idée de décoration pour un couloir sud-ouest américain de taille moyenne avec un mur jaune et sol en béton ciré.
Idée de décoration pour un couloir sud-ouest américain de taille moyenne avec un mur jaune et sol en béton ciré.
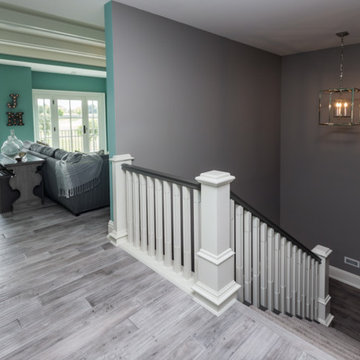
Exemple d'un couloir chic de taille moyenne avec un mur gris, parquet peint et un sol gris.
Idées déco de couloirs avec parquet peint et sol en béton ciré
6


