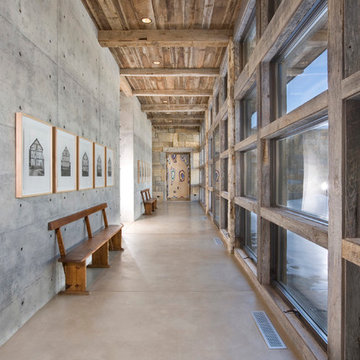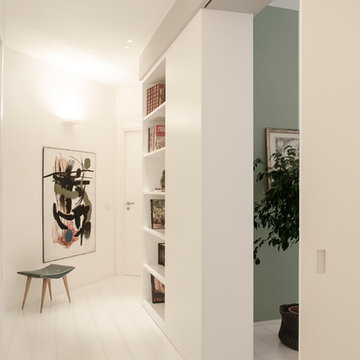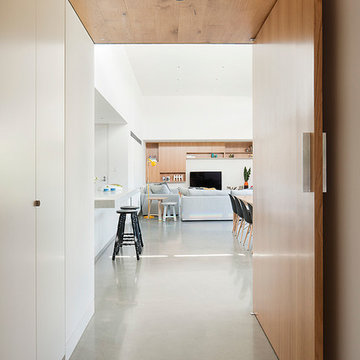Idées déco de couloirs avec parquet peint et sol en béton ciré
Trier par :
Budget
Trier par:Populaires du jour
121 - 140 sur 3 051 photos
1 sur 3
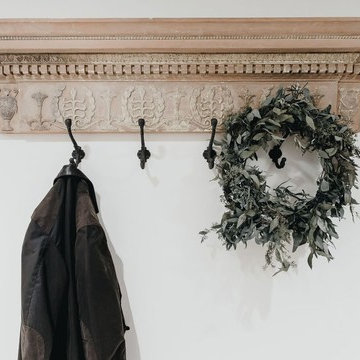
Cette image montre un couloir traditionnel de taille moyenne avec un mur blanc et sol en béton ciré.
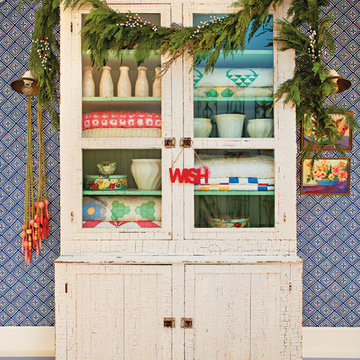
Bret Gum for Cottages and Bungalows
Cette photo montre un couloir éclectique avec un mur bleu, parquet peint et un sol bleu.
Cette photo montre un couloir éclectique avec un mur bleu, parquet peint et un sol bleu.
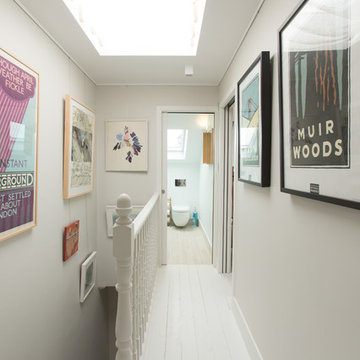
M O Shea photography
Inspiration pour un couloir traditionnel avec un mur gris, parquet peint et un sol blanc.
Inspiration pour un couloir traditionnel avec un mur gris, parquet peint et un sol blanc.

When Cummings Architects first met with the owners of this understated country farmhouse, the building’s layout and design was an incoherent jumble. The original bones of the building were almost unrecognizable. All of the original windows, doors, flooring, and trims – even the country kitchen – had been removed. Mathew and his team began a thorough design discovery process to find the design solution that would enable them to breathe life back into the old farmhouse in a way that acknowledged the building’s venerable history while also providing for a modern living by a growing family.
The redesign included the addition of a new eat-in kitchen, bedrooms, bathrooms, wrap around porch, and stone fireplaces. To begin the transforming restoration, the team designed a generous, twenty-four square foot kitchen addition with custom, farmers-style cabinetry and timber framing. The team walked the homeowners through each detail the cabinetry layout, materials, and finishes. Salvaged materials were used and authentic craftsmanship lent a sense of place and history to the fabric of the space.
The new master suite included a cathedral ceiling showcasing beautifully worn salvaged timbers. The team continued with the farm theme, using sliding barn doors to separate the custom-designed master bath and closet. The new second-floor hallway features a bold, red floor while new transoms in each bedroom let in plenty of light. A summer stair, detailed and crafted with authentic details, was added for additional access and charm.
Finally, a welcoming farmer’s porch wraps around the side entry, connecting to the rear yard via a gracefully engineered grade. This large outdoor space provides seating for large groups of people to visit and dine next to the beautiful outdoor landscape and the new exterior stone fireplace.
Though it had temporarily lost its identity, with the help of the team at Cummings Architects, this lovely farmhouse has regained not only its former charm but also a new life through beautifully integrated modern features designed for today’s family.
Photo by Eric Roth
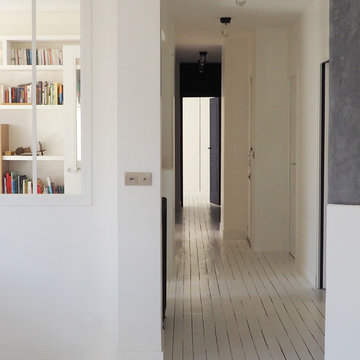
Réalisation d'un couloir design de taille moyenne avec un mur blanc, parquet peint et un sol blanc.
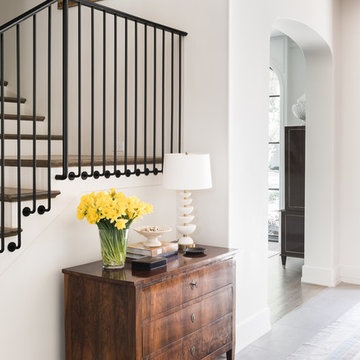
Idées déco pour un couloir classique de taille moyenne avec un mur blanc, sol en béton ciré et un sol gris.
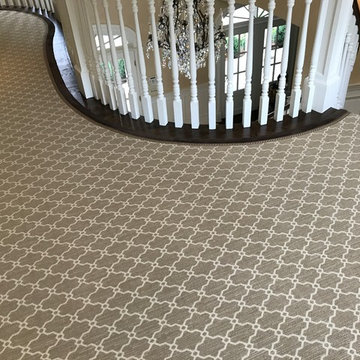
This is a picture of a custom made hallway runner to match the stair runner in which the customer selected their "field" carpet, fabric trim inset, and outside border. We make your floors look good! Photo Credit: Ivan Bader 2017
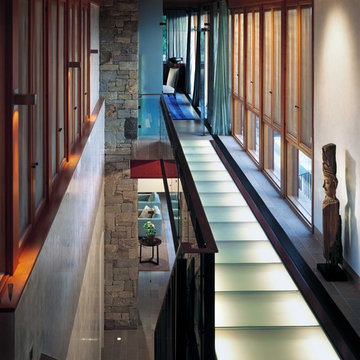
Peter Aaron
Cette photo montre un couloir moderne de taille moyenne avec un mur blanc et sol en béton ciré.
Cette photo montre un couloir moderne de taille moyenne avec un mur blanc et sol en béton ciré.

The Hallway of this expansive urban villa sets the tone of the interiors and employs materials that are used throughout the project.
A dark grey concrete floor contrasts the overall white interiors focusing on the large garden at the back of the property, also visible through the open treads of the staircase.
Gino Safratti's chandelier gives the interior a sense of grandeur and timeless elegance.
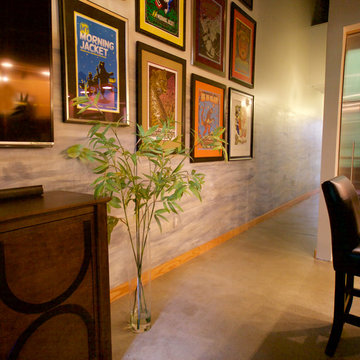
Amy Rossi
Aménagement d'un couloir classique de taille moyenne avec un mur gris, sol en béton ciré et un sol gris.
Aménagement d'un couloir classique de taille moyenne avec un mur gris, sol en béton ciré et un sol gris.
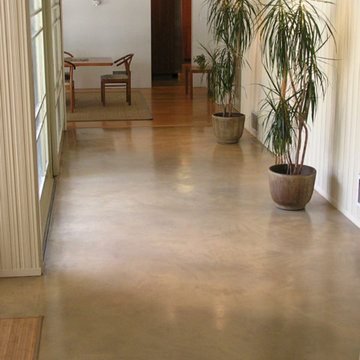
This is a concrete topping with acid stain and sealer.
Cette photo montre un couloir moderne avec sol en béton ciré.
Cette photo montre un couloir moderne avec sol en béton ciré.
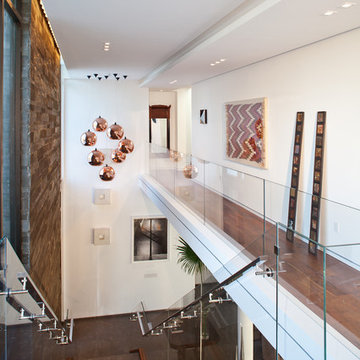
Robin Hill
Cette photo montre un grand couloir tendance avec un mur blanc, sol en béton ciré et un sol marron.
Cette photo montre un grand couloir tendance avec un mur blanc, sol en béton ciré et un sol marron.

To view other projects by TruexCullins Architecture + Interior design visit www.truexcullins.com
Photos taken by Jim Westphalen
Réalisation d'un couloir champêtre de taille moyenne avec sol en béton ciré, un mur blanc et un sol beige.
Réalisation d'un couloir champêtre de taille moyenne avec sol en béton ciré, un mur blanc et un sol beige.

dalla giorno vista del corridoio verso zona notte.
Nella pannellatura della boiserie a tutta altezza è nascosta una porta a bilico che separa gli ambienti.
Pavimento zona ingresso, cucina e corridoio in resina

Idées déco pour un grand couloir contemporain avec un mur blanc, sol en béton ciré et un sol noir.

This 215 acre private horse breeding and training facility can house up to 70 horses. Equine Facility Design began the site design when the land was purchased in 2001 and has managed the design team through construction which completed in 2009. Equine Facility Design developed the site layout of roads, parking, building areas, pastures, paddocks, trails, outdoor arena, Grand Prix jump field, pond, and site features. The structures include a 125’ x 250’ indoor steel riding arena building design with an attached viewing room, storage, and maintenance area; and multiple horse barn designs, including a 15 stall retirement horse barn, a 22 stall training barn with rehab facilities, a six stall stallion barn with laboratory and breeding room, a 12 stall broodmare barn with 12’ x 24’ stalls that can become 12’ x 12’ stalls at the time of weaning foals. Equine Facility Design also designed the main residence, maintenance and storage buildings, and pasture shelters. Improvements include pasture development, fencing, drainage, signage, entry gates, site lighting, and a compost facility.
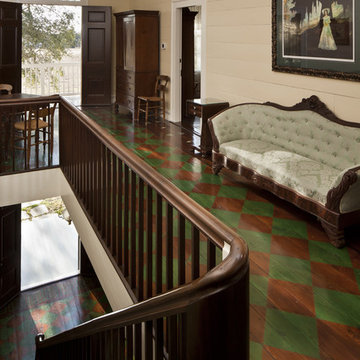
The restoration of a c.1850's plantation house with a compatible addition, pool, pool house, and outdoor kitchen pavilion; project includes historic finishes, refurbished vintage light and plumbing fixtures, antique furniture, custom cabinetry and millwork, encaustic tile, new and vintage reproduction appliances, and historic reproduction carpets and drapes.
© Copyright 2011, Rick Patrick Photography
Idées déco de couloirs avec parquet peint et sol en béton ciré
7
