Idées déco de couloirs avec parquet peint et un sol en ardoise
Trier par :
Budget
Trier par:Populaires du jour
121 - 140 sur 1 276 photos
1 sur 3
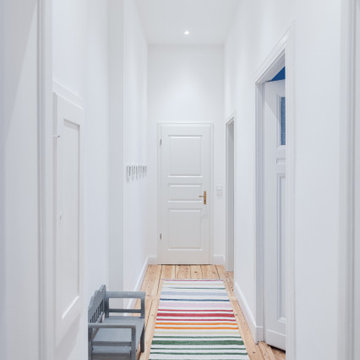
Inspiration pour un couloir design de taille moyenne avec un mur blanc, parquet peint et un sol marron.
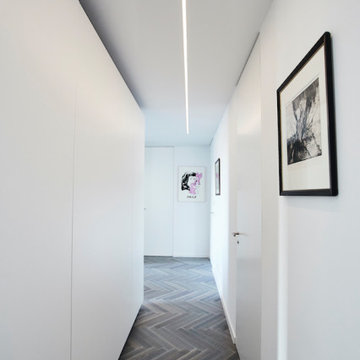
Umbau einer 4-Zimmer-Wohnung. Durch den Abbruch zweier Wände wurde ein neuer großer Esszimmer- und Küchenbereich hergestellt.
Ansonsten wurden alle Türen raumhoch geplant, zwei Bäder entkernt und saniert und in der gesamten Wohnung gebeiztes Fischgrätparkett verlegt.
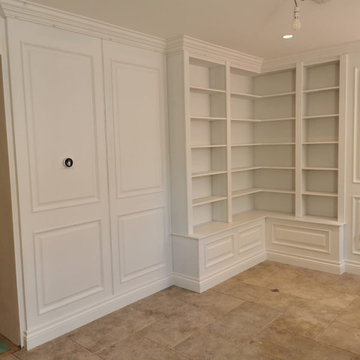
This bookshelf unit is really classy and sets a good standard for the rest of the house. The client requested a primed finish to be hand-painted in-situ. All of our finished are done in the workshop, hence the bespoke panels and furniture you see in the pictures is not at its best. However, it should give an idea of our capacity to produce an outstanding work and quality.
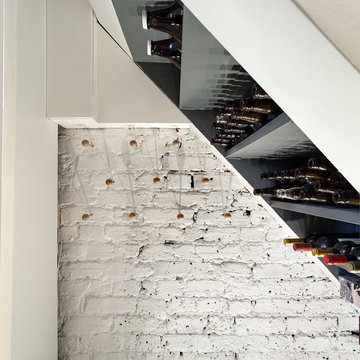
Peter Landers
Cette image montre un petit couloir traditionnel avec un mur gris, parquet peint et un sol gris.
Cette image montre un petit couloir traditionnel avec un mur gris, parquet peint et un sol gris.
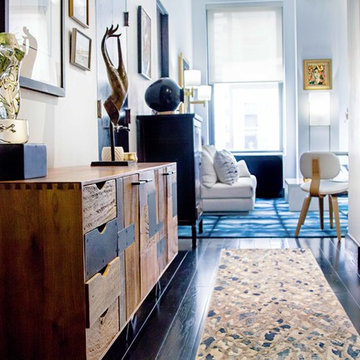
Theo Johnson
Cette image montre un petit couloir design avec un mur blanc, parquet peint et un sol noir.
Cette image montre un petit couloir design avec un mur blanc, parquet peint et un sol noir.
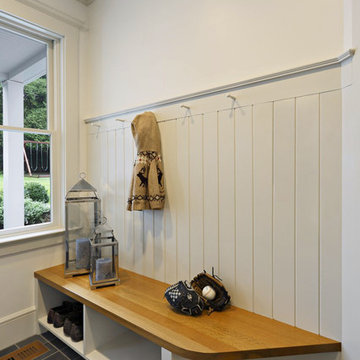
Réalisation d'un petit couloir design avec un mur blanc, un sol en ardoise et un sol bleu.

Idées déco pour un très grand couloir montagne avec un mur blanc, un sol en ardoise et un sol multicolore.

The "art gallery" main floor hallway leads from the public spaces (kitchen, dining and living) to the Master Bedroom (main floor) and the 2nd floor bedrooms. Aside from all of the windows, radiant floor heating allows the stone tile flooring to give added warmth.
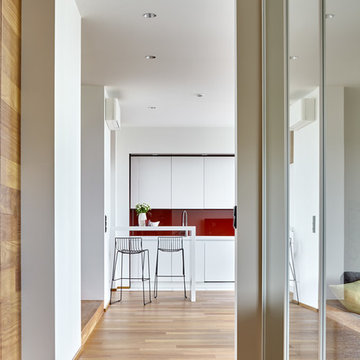
Сергей Ананьев
Exemple d'un couloir scandinave avec un mur blanc, parquet peint et un sol marron.
Exemple d'un couloir scandinave avec un mur blanc, parquet peint et un sol marron.
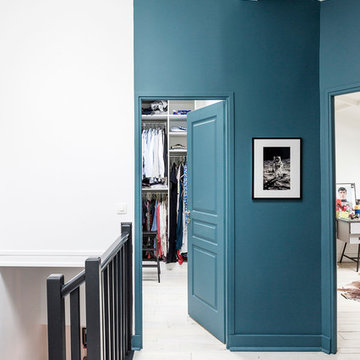
Le palier qui dessert les chambres est bien éclairé par une lumière zénithale. Afin de jouer avec les volumes, certains murs ont été peint, d'autres non
Louise Desrosiers
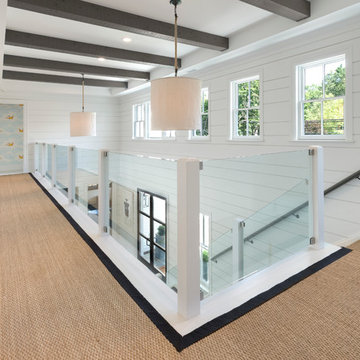
Cette image montre un grand couloir marin avec un mur blanc et parquet peint.
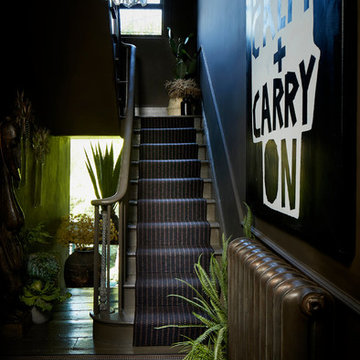
Christopher Cornwell
Cette image montre un couloir design de taille moyenne avec un mur noir, parquet peint et un sol noir.
Cette image montre un couloir design de taille moyenne avec un mur noir, parquet peint et un sol noir.

Евгений Кулибаба
Idées déco pour un couloir classique de taille moyenne avec un mur bleu, un sol blanc et parquet peint.
Idées déco pour un couloir classique de taille moyenne avec un mur bleu, un sol blanc et parquet peint.
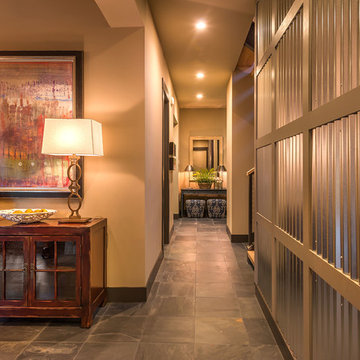
Vance Fox
Cette photo montre un couloir tendance de taille moyenne avec un mur beige et un sol en ardoise.
Cette photo montre un couloir tendance de taille moyenne avec un mur beige et un sol en ardoise.
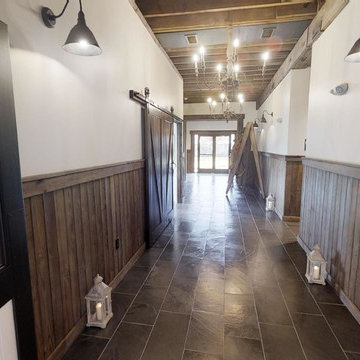
Old dairy barn completely remodeled into a wedding venue/ event center.
Idée de décoration pour un très grand couloir champêtre avec un sol en ardoise et un sol gris.
Idée de décoration pour un très grand couloir champêtre avec un sol en ardoise et un sol gris.
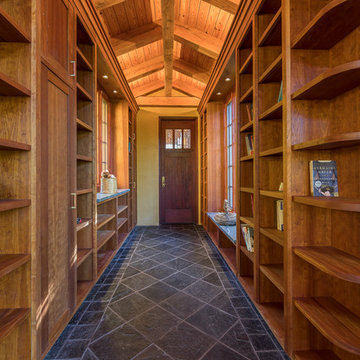
Aménagement d'un couloir montagne de taille moyenne avec un mur marron, un sol en ardoise et un sol noir.
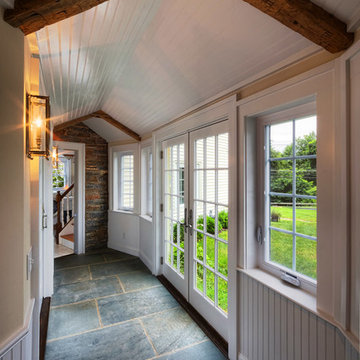
Idées déco pour un couloir campagne avec un sol en ardoise et un sol gris.
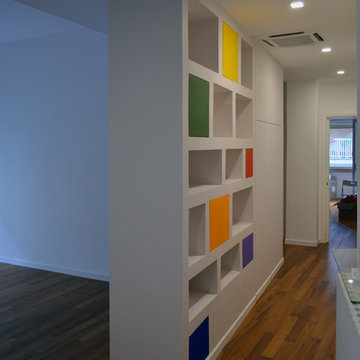
Nell'immagine l'illuminazione è assicurata dai soli faretti a led incassati a filo soffitto.
Inspiration pour un couloir minimaliste de taille moyenne avec un mur multicolore et parquet peint.
Inspiration pour un couloir minimaliste de taille moyenne avec un mur multicolore et parquet peint.
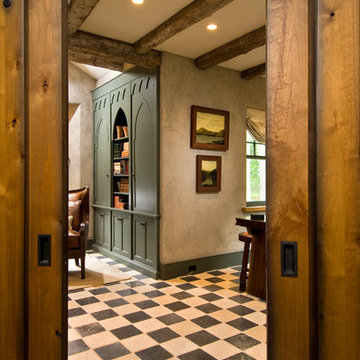
A European-California influenced Custom Home sits on a hill side with an incredible sunset view of Saratoga Lake. This exterior is finished with reclaimed Cypress, Stucco and Stone. While inside, the gourmet kitchen, dining and living areas, custom office/lounge and Witt designed and built yoga studio create a perfect space for entertaining and relaxation. Nestle in the sun soaked veranda or unwind in the spa-like master bath; this home has it all. Photos by Randall Perry Photography.

Cette image montre un petit couloir craftsman avec un mur marron, un sol en ardoise, un sol multicolore et boiseries.
Idées déco de couloirs avec parquet peint et un sol en ardoise
7