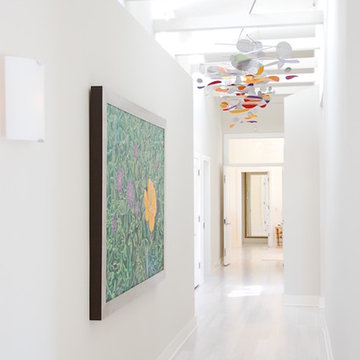Idées déco de couloirs avec parquet peint et un sol en ardoise
Trier par :
Budget
Trier par:Populaires du jour
141 - 160 sur 1 276 photos
1 sur 3
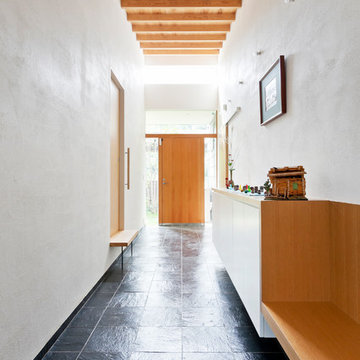
お住まいになってからの土間の様子
Aménagement d'un grand couloir contemporain avec un mur blanc, un sol en ardoise et un sol noir.
Aménagement d'un grand couloir contemporain avec un mur blanc, un sol en ardoise et un sol noir.

Inspiration pour un grand couloir craftsman avec un mur beige, un sol en ardoise, un sol multicolore et poutres apparentes.
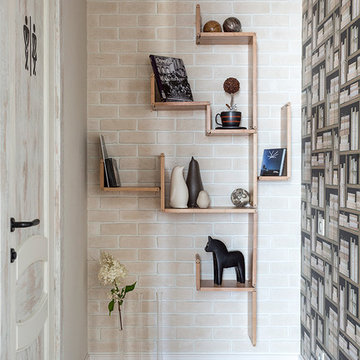
Архитектор-дизайнер Ксения Бобрикова,
Фото Евгений Кулибаба
Inspiration pour un couloir design avec un mur beige et parquet peint.
Inspiration pour un couloir design avec un mur beige et parquet peint.
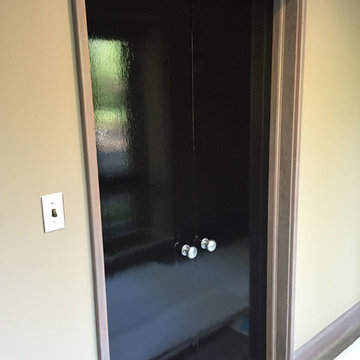
Interior Doors - The Fine Paints of Europe
Idée de décoration pour un couloir tradition avec un mur beige et un sol en ardoise.
Idée de décoration pour un couloir tradition avec un mur beige et un sol en ardoise.
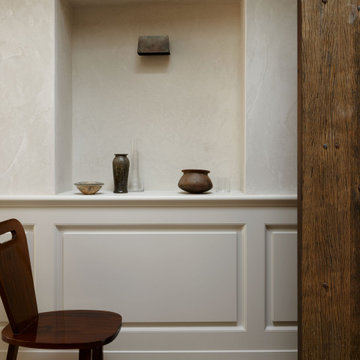
Idées déco pour un couloir campagne avec un mur beige, parquet peint et un sol marron.
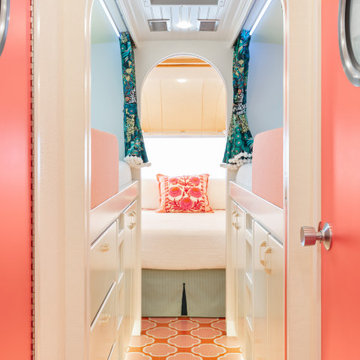
Inspiration pour un petit couloir bohème avec un mur blanc, parquet peint et un sol orange.
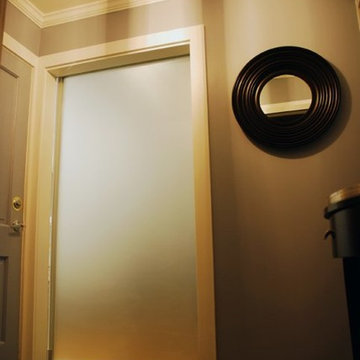
Inspiration pour un couloir design de taille moyenne avec un mur beige et un sol en ardoise.
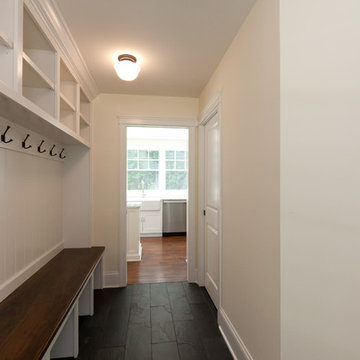
Beautiful hall tree with lots of hooks and space for storage with gorgeous slate floors.
Architect: Meyer Design
Photos: Jody Kmetz
Réalisation d'un petit couloir champêtre avec un mur jaune, un sol en ardoise et un sol noir.
Réalisation d'un petit couloir champêtre avec un mur jaune, un sol en ardoise et un sol noir.
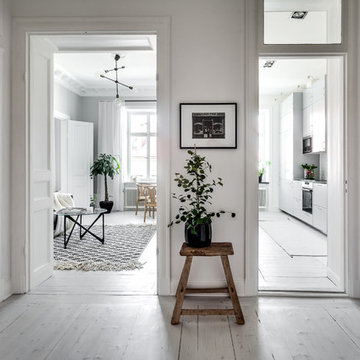
Frejgatan 15
Fotograf: Henrik Nero
Exemple d'un couloir scandinave de taille moyenne avec un mur blanc et parquet peint.
Exemple d'un couloir scandinave de taille moyenne avec un mur blanc et parquet peint.
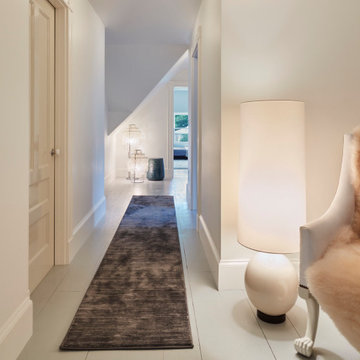
To relieve the feeling of being "up in the eaves" the owners adopted a Scandinavian inspired design for the top floor of the house.
Réalisation d'un couloir nordique avec un mur blanc, parquet peint, un sol blanc et un plafond voûté.
Réalisation d'un couloir nordique avec un mur blanc, parquet peint, un sol blanc et un plafond voûté.
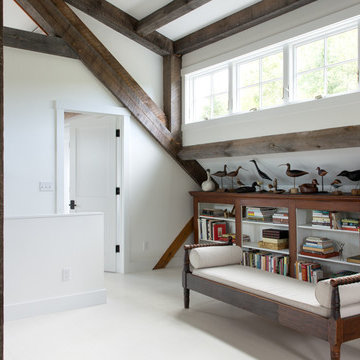
Jonathan Reece Photography
Exemple d'un couloir moderne de taille moyenne avec un mur blanc et parquet peint.
Exemple d'un couloir moderne de taille moyenne avec un mur blanc et parquet peint.

Garderobe in hellgrau und Eiche. Hochschrank mit Kleiderstange und Schubkasten. Sitzbank mit Schubkasten. Eicheleisten mit Klapphaken.
Exemple d'un couloir moderne de taille moyenne avec un mur blanc, un sol en ardoise, un sol noir et du lambris.
Exemple d'un couloir moderne de taille moyenne avec un mur blanc, un sol en ardoise, un sol noir et du lambris.
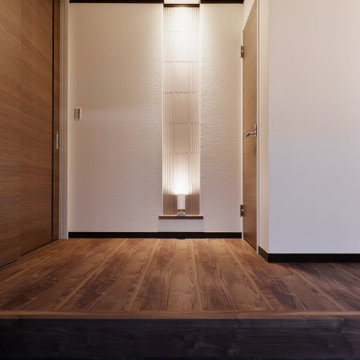
「有機的建築」オーガニックアーキテクチャーの理念に基づいた「生きた建築」最初のご依頼から一貫してライトの建築を目指した設計。
外装、内装共にライトを意識した計画となっております。
Idées déco pour un petit couloir contemporain avec un mur blanc, parquet peint, un sol marron, un plafond en papier peint et du lambris.
Idées déco pour un petit couloir contemporain avec un mur blanc, parquet peint, un sol marron, un plafond en papier peint et du lambris.
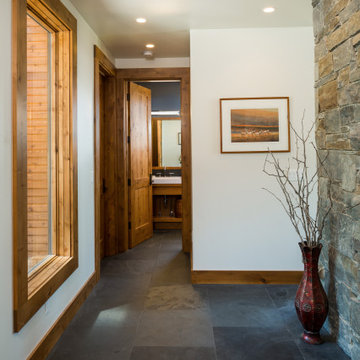
Réalisation d'un couloir minimaliste avec un mur blanc, un sol en ardoise et un sol noir.
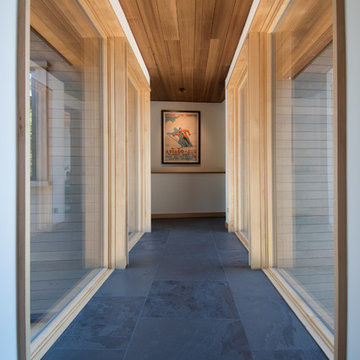
Link to Owners' Suite via the Breezeless Breezeway. Photo by Jeff Freeman.
Réalisation d'un couloir vintage de taille moyenne avec un mur jaune, un sol en ardoise et un sol gris.
Réalisation d'un couloir vintage de taille moyenne avec un mur jaune, un sol en ardoise et un sol gris.
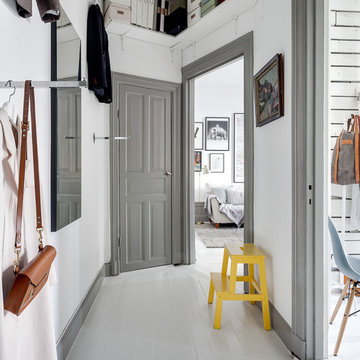
Södermannagatan 34
Foto: Henrik Nero
Cette photo montre un couloir scandinave de taille moyenne avec un mur blanc et parquet peint.
Cette photo montre un couloir scandinave de taille moyenne avec un mur blanc et parquet peint.
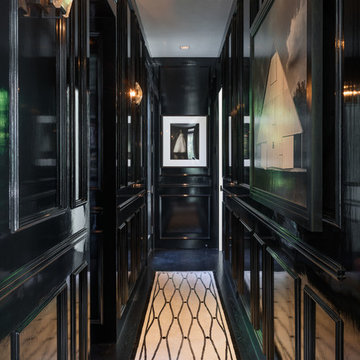
The walls of this hallway are hand brushed and oil sanded to achieve the rich, deep finish and complement the custom designed rug.
© Aaron Leitz Photography
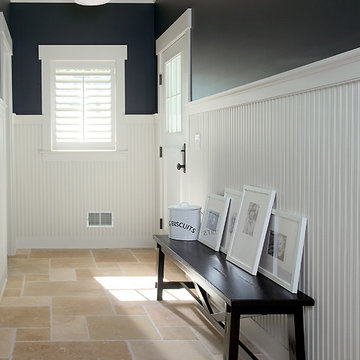
Packed with cottage attributes, Sunset View features an open floor plan without sacrificing intimate spaces. Detailed design elements and updated amenities add both warmth and character to this multi-seasonal, multi-level Shingle-style-inspired home.
Columns, beams, half-walls and built-ins throughout add a sense of Old World craftsmanship. Opening to the kitchen and a double-sided fireplace, the dining room features a lounge area and a curved booth that seats up to eight at a time. When space is needed for a larger crowd, furniture in the sitting area can be traded for an expanded table and more chairs. On the other side of the fireplace, expansive lake views are the highlight of the hearth room, which features drop down steps for even more beautiful vistas.
An unusual stair tower connects the home’s five levels. While spacious, each room was designed for maximum living in minimum space. In the lower level, a guest suite adds additional accommodations for friends or family. On the first level, a home office/study near the main living areas keeps family members close but also allows for privacy.
The second floor features a spacious master suite, a children’s suite and a whimsical playroom area. Two bedrooms open to a shared bath. Vanities on either side can be closed off by a pocket door, which allows for privacy as the child grows. A third bedroom includes a built-in bed and walk-in closet. A second-floor den can be used as a master suite retreat or an upstairs family room.
The rear entrance features abundant closets, a laundry room, home management area, lockers and a full bath. The easily accessible entrance allows people to come in from the lake without making a mess in the rest of the home. Because this three-garage lakefront home has no basement, a recreation room has been added into the attic level, which could also function as an additional guest room.
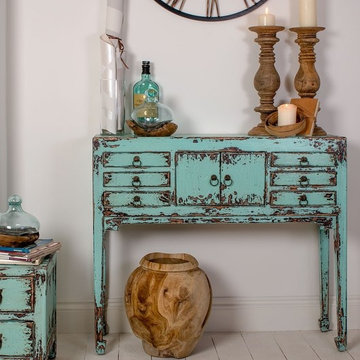
Tukang Hand Painted Console Ocean Blue by Puji
Mango Wood Candle Holders by Puji
Photo by Joao Pedro
Exemple d'un petit couloir romantique avec un mur blanc et parquet peint.
Exemple d'un petit couloir romantique avec un mur blanc et parquet peint.
Idées déco de couloirs avec parquet peint et un sol en ardoise
8
