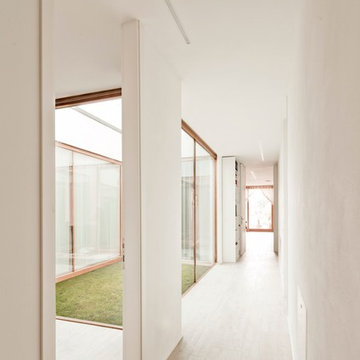Idées déco de couloirs avec parquet peint et un sol en terrazzo
Trier par :
Budget
Trier par:Populaires du jour
121 - 140 sur 864 photos
1 sur 3
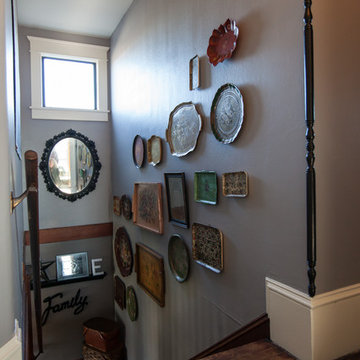
Debbie Schwab Photography
Exemple d'un couloir éclectique de taille moyenne avec un mur gris et parquet peint.
Exemple d'un couloir éclectique de taille moyenne avec un mur gris et parquet peint.
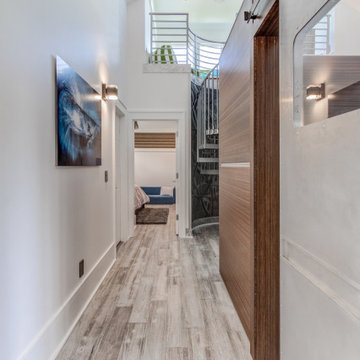
A sleek hallway with a custom hinged, sliding door that pays tribute to the classic Airstream trailer. Large Cali Bamboo panels are secured with an architectural system to support the cladding. A hand-distressed and painted gray wood floor contrasts nicely with the Java bamboo cladding.
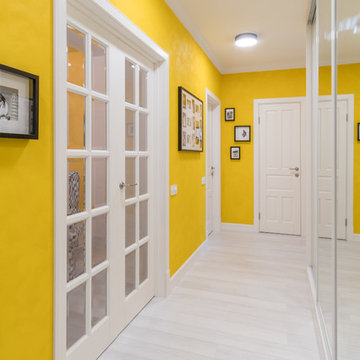
Inspiration pour un couloir traditionnel avec un mur jaune, un sol blanc et parquet peint.
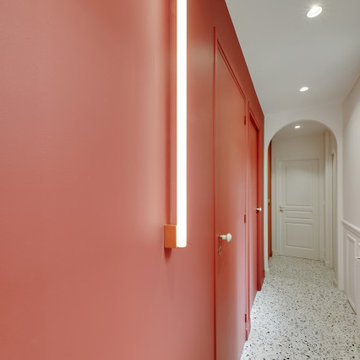
Inspiration pour un couloir design avec un mur rouge, un sol en terrazzo et un sol blanc.
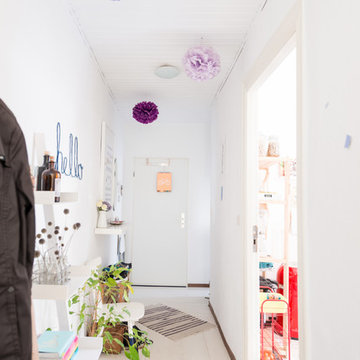
Kate Jordan Photo © 2015 Houzz
Exemple d'un couloir scandinave de taille moyenne avec un mur blanc et parquet peint.
Exemple d'un couloir scandinave de taille moyenne avec un mur blanc et parquet peint.
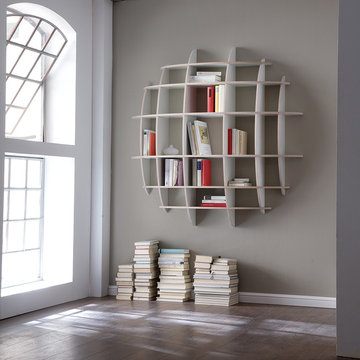
Cette photo montre un petit couloir tendance avec un mur beige, parquet peint et un sol marron.
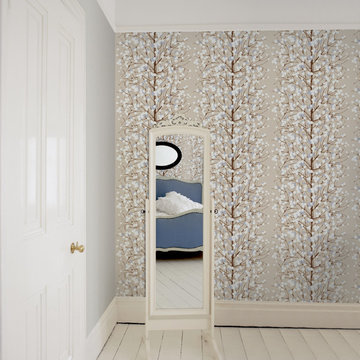
Wallpaper by Marimekko. Available at NewWall.com | Finnish for “snowberry,” Lumimarija is a blissful scene of bare trees and snow-covered berries. In fact, when a winterberry is opened it is white as snow inside. Designer Erja Hirvi is well known for colour and for creating intricate designs. Lumimarja perfectly mimics that moment when you’re standing still in a snow-covered forest and everything is completely, utterly silent.
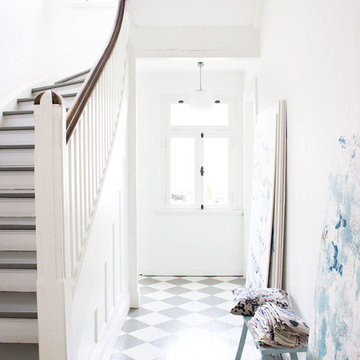
Foto: Karina Kaliwoda © 2015 Houzz
Inspiration pour un couloir bohème avec un mur blanc et parquet peint.
Inspiration pour un couloir bohème avec un mur blanc et parquet peint.
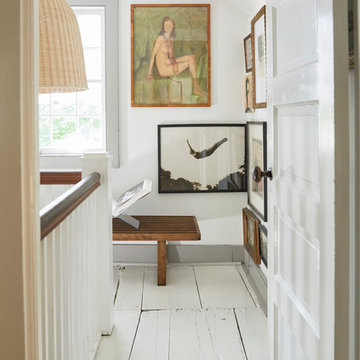
Inspiration pour un couloir rustique avec un mur blanc, parquet peint et un sol blanc.
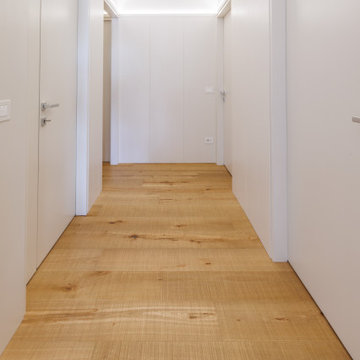
Corridoio di distribuzione della zona notte interamente disegnato in boiserie per un effetto di continuità.
illuminazione a led a scomparsa
Inspiration pour un couloir design de taille moyenne avec un mur blanc, parquet peint et du lambris.
Inspiration pour un couloir design de taille moyenne avec un mur blanc, parquet peint et du lambris.
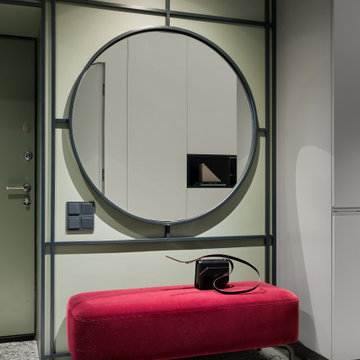
Cette photo montre un couloir tendance avec un mur vert, un sol en terrazzo et un sol gris.
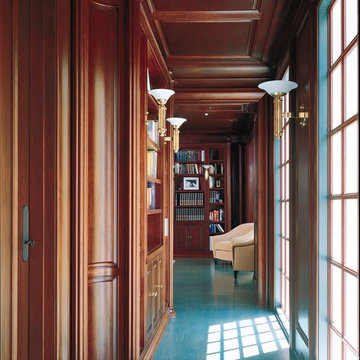
This cherry library has a classic design with post modern elements. Coffered ceiling panels add richness to the room. The pilasters are like clover leafs. The curved panel ends are striking.
Photo Rick Albert
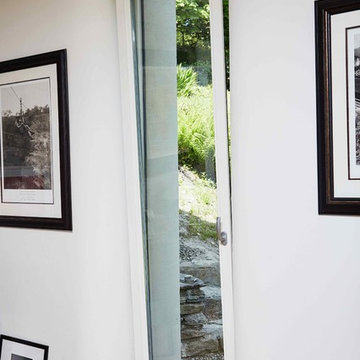
Long Tilt & Turn window in venting opening in outhouse extension.
Aménagement d'un grand couloir contemporain avec un mur blanc et parquet peint.
Aménagement d'un grand couloir contemporain avec un mur blanc et parquet peint.
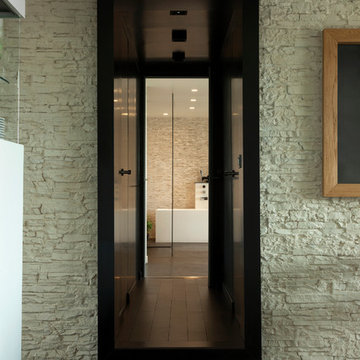
Pascal Otlinghaus
Aménagement d'un couloir contemporain de taille moyenne avec un mur beige, parquet peint et un sol gris.
Aménagement d'un couloir contemporain de taille moyenne avec un mur beige, parquet peint et un sol gris.
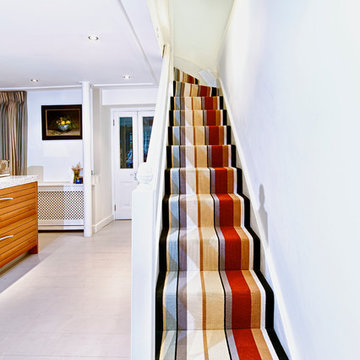
Marco Fazio
Aménagement d'un grand couloir classique avec un mur gris et parquet peint.
Aménagement d'un grand couloir classique avec un mur gris et parquet peint.
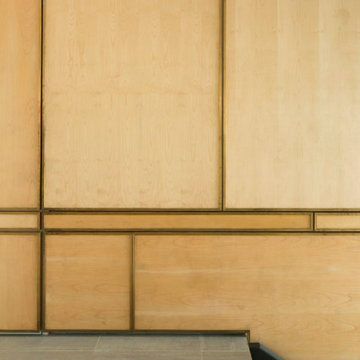
From the very first site visit the vision has been to capture the magnificent view and find ways to frame, surprise and combine it with movement through the building. This has been achieved in a Picturesque way by tantalising and choreographing the viewer’s experience.
The public-facing facade is muted with simple rendered panels, large overhanging roofs and a single point of entry, taking inspiration from Katsura Palace in Kyoto, Japan. Upon entering the cavernous and womb-like space the eye is drawn to a framed view of the Indian Ocean while the stair draws one down into the main house. Below, the panoramic vista opens up, book-ended by granitic cliffs, capped with lush tropical forests.
At the lower living level, the boundary between interior and veranda blur and the infinity pool seemingly flows into the ocean. Behind the stair, half a level up, the private sleeping quarters are concealed from view. Upstairs at entrance level, is a guest bedroom with en-suite bathroom, laundry, storage room and double garage. In addition, the family play-room on this level enjoys superb views in all directions towards the ocean and back into the house via an internal window.
In contrast, the annex is on one level, though it retains all the charm and rigour of its bigger sibling.
Internally, the colour and material scheme is minimalist with painted concrete and render forming the backdrop to the occasional, understated touches of steel, timber panelling and terrazzo. Externally, the facade starts as a rusticated rougher render base, becoming refined as it ascends the building. The composition of aluminium windows gives an overall impression of elegance, proportion and beauty. Both internally and externally, the structure is exposed and celebrated.
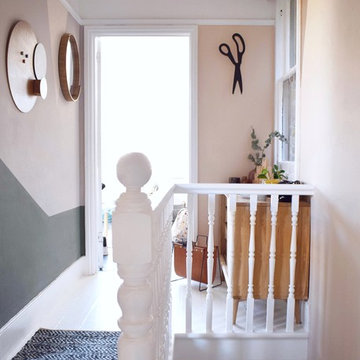
Cette photo montre un petit couloir tendance avec un mur rose, parquet peint et un sol blanc.
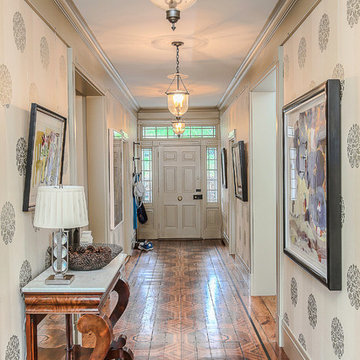
Réalisation d'un couloir victorien de taille moyenne avec parquet peint et un mur beige.
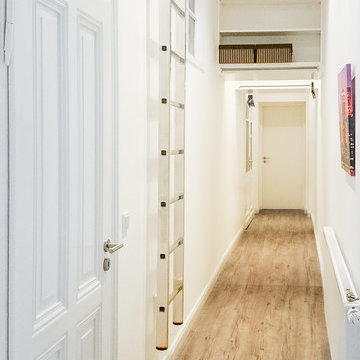
Foto: Karl Pfeiffer
Cette photo montre un couloir tendance de taille moyenne avec un mur blanc, parquet peint et un sol marron.
Cette photo montre un couloir tendance de taille moyenne avec un mur blanc, parquet peint et un sol marron.
Idées déco de couloirs avec parquet peint et un sol en terrazzo
7
