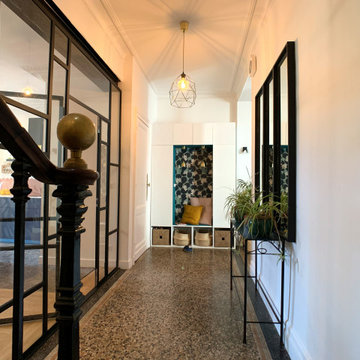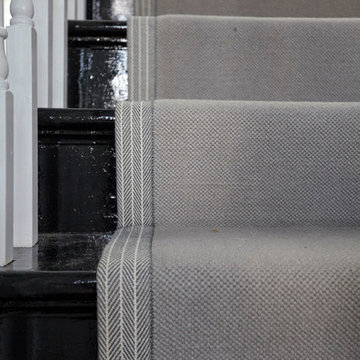Idées déco de couloirs avec parquet peint et un sol en terrazzo
Trier par :
Budget
Trier par:Populaires du jour
141 - 160 sur 864 photos
1 sur 3
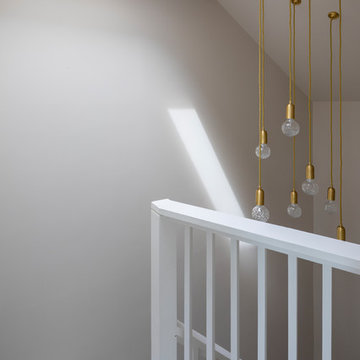
London townhouse extension and refurbishment. Battersea Builders undertook a full renovation and extension to this period property to include a side extension, loft extension, internal remodelling and removal of a defunct chimney breast. The cantilevered rear roof encloses the large maximum light sliding doors to the rear of the property providing superb indoor outdoor living. The property was refurbished using a neutral colour palette and modern, sleek finishes.
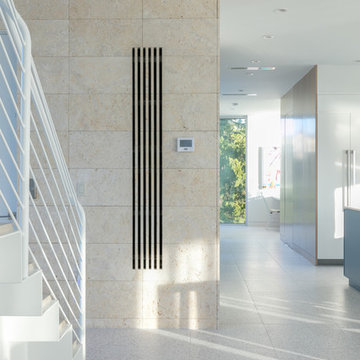
BeachHaus is built on a previously developed site on Siesta Key. It sits directly on the bay but has Gulf views from the upper floor and roof deck.
The client loved the old Florida cracker beach houses that are harder and harder to find these days. They loved the exposed roof joists, ship lap ceilings, light colored surfaces and inviting and durable materials.
Given the risk of hurricanes, building those homes in these areas is not only disingenuous it is impossible. Instead, we focused on building the new era of beach houses; fully elevated to comfy with FEMA requirements, exposed concrete beams, long eaves to shade windows, coralina stone cladding, ship lap ceilings, and white oak and terrazzo flooring.
The home is Net Zero Energy with a HERS index of -25 making it one of the most energy efficient homes in the US. It is also certified NGBS Emerald.
Photos by Ryan Gamma Photography
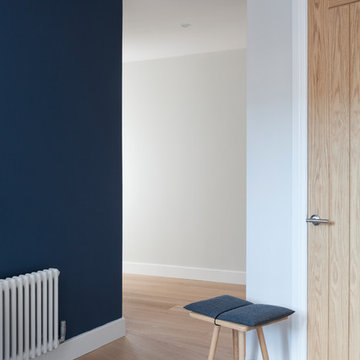
Our clients had inherited a dated, dark and cluttered kitchen that was in need of modernisation. With an open mind and a blank canvas, we were able to achieve this Scandinavian inspired masterpiece.
A light cobalt blue features on the island unit and tall doors, whilst the white walls and ceiling give an exceptionally airy feel without being too clinical, in part thanks to the exposed timber lintels and roof trusses.
Having been instructed to renovate the dining area and living room too, we've been able to create a place of rest and relaxation, turning old country clutter into new Scandinavian simplicity.
Marc Wilson
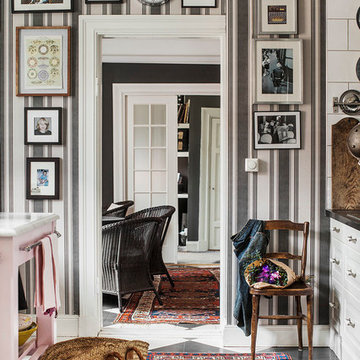
Lina Östling
Aménagement d'un couloir éclectique de taille moyenne avec un mur multicolore et parquet peint.
Aménagement d'un couloir éclectique de taille moyenne avec un mur multicolore et parquet peint.
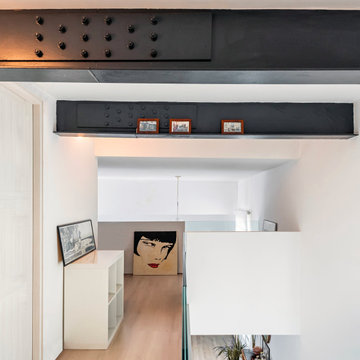
Réalisation d'un petit couloir bohème avec un mur blanc, parquet peint, un sol beige et poutres apparentes.
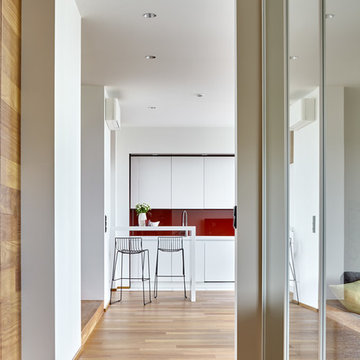
Сергей Ананьев
Exemple d'un couloir scandinave avec un mur blanc, parquet peint et un sol marron.
Exemple d'un couloir scandinave avec un mur blanc, parquet peint et un sol marron.
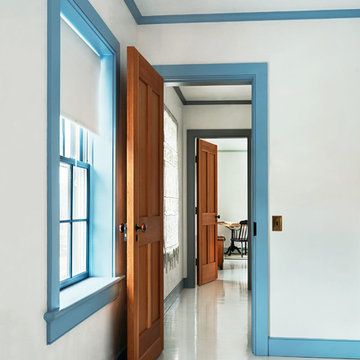
Aménagement d'un couloir campagne avec un mur blanc, parquet peint et un sol gris.
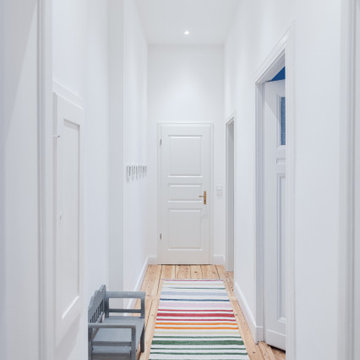
Inspiration pour un couloir design de taille moyenne avec un mur blanc, parquet peint et un sol marron.
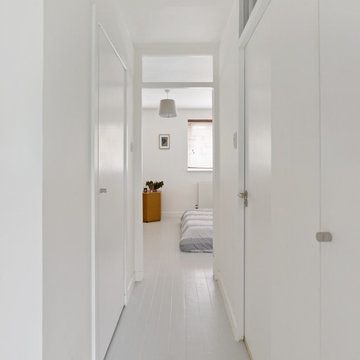
Idée de décoration pour un petit couloir minimaliste avec un mur blanc, parquet peint et un sol gris.
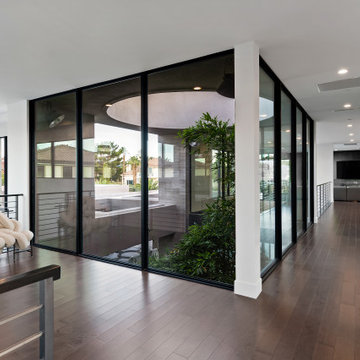
Réalisation d'un très grand couloir design avec un mur beige, parquet peint et un sol marron.
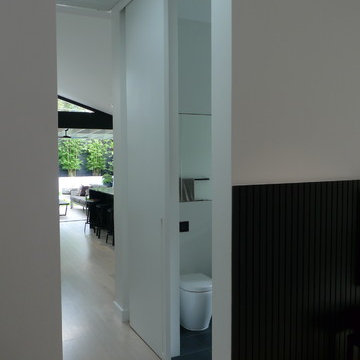
large skylight over link junction between formal lounge and main family area.
Timber wainscoting adds dimension and drama
Cette photo montre un couloir moderne de taille moyenne avec un mur blanc, parquet peint et un sol blanc.
Cette photo montre un couloir moderne de taille moyenne avec un mur blanc, parquet peint et un sol blanc.
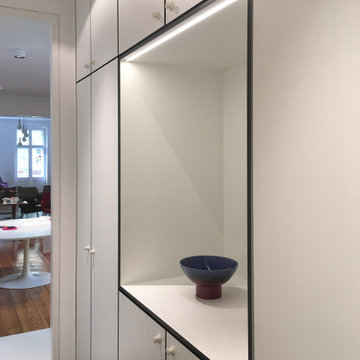
Der Flur wurde um ein platzeffizientes Hauswirtschafts-Einbaumöbel ergänzt. Es schafft Platz für Waschmaschine, Trockner, 3 Getränkekisten, Werkzeug, Elektrogeräte und zusätzlichen Stauraum.
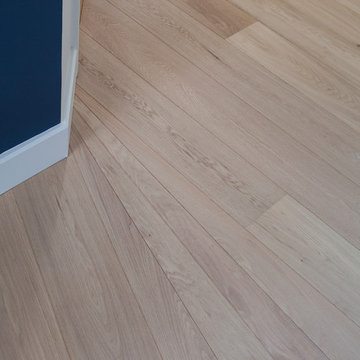
Our clients had inherited a dated, dark and cluttered kitchen that was in need of modernisation. With an open mind and a blank canvas, we were able to achieve this Scandinavian inspired masterpiece.
A light cobalt blue features on the island unit and tall doors, whilst the white walls and ceiling give an exceptionally airy feel without being too clinical, in part thanks to the exposed timber lintels and roof trusses.
Having been instructed to renovate the dining area and living room too, we've been able to create a place of rest and relaxation, turning old country clutter into new Scandinavian simplicity.
Marc Wilson
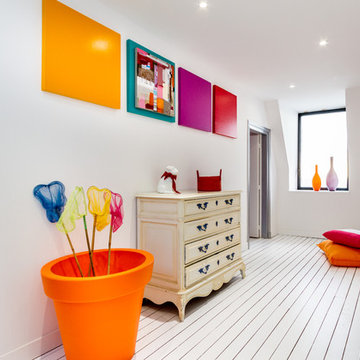
Cette photo montre un couloir éclectique de taille moyenne avec un mur blanc et parquet peint.
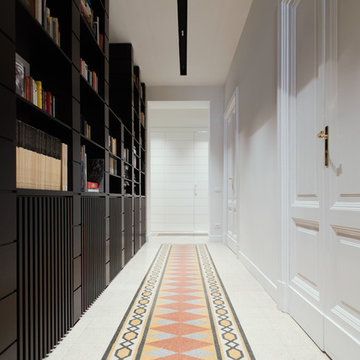
Un lungo 'tappeto' di piastrelle di graniglia recuperate da altri ambienti enfatizza la linearità della geometria dello spazio ed è messo in evidenza da una serie di corpi illuminanti nascosti in una stretta e continua rientranza nera del soffitto.
Una nuova libreria in legno laccato nero impreziosisce la parete di sinistra su cui affacciano le vecchie porte recuperate e ristrutturate dietro le quali trovano posto le camere dei ragazzi. Anche il disegno della libreria mira ad enfatizzare, in particolare con le modulari rientranze lineari ricavate nei montanti verticali, la linearità dell'ambiente. Sul fondo si apre uno spazio di distribuzione in cui le porte sono inserite in una boiserie che riprende i ricorsi orizzontali della libreria.
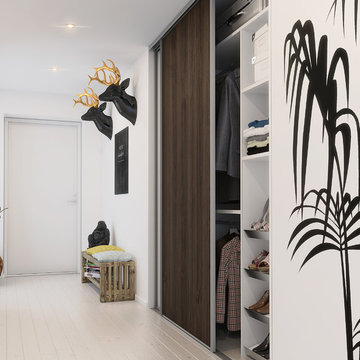
Hall-lösning med hyllor, klädstänger och skohyllor.
Ram av aluminium och med fyllning Mörk. Valfri höjd och bredd.
Ramen finns i vitt och silver. Dörrarna finns i flera färger och material. För mer info se www.marbodal.se.
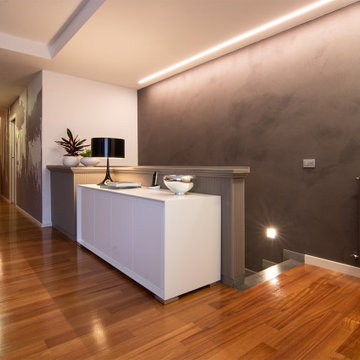
Un lungo corridoio era solo dello spazio inutilizzato in questa abitazione. da punto debole a punto di forza: abbiamo deciso di dare carattere a questa quinta muraria e, con un certo investimento economico, abbiamo optato per una carta da parati con decori naturali che creasse delle interessanti prospettive rendendo lo spazio più profondo e "bucando" il muro.
La boiserie che adesso è tortora è stata ridipinta perché prima era di un improponibile bianco avorio effetto marmo... kitch! Ora l'effetto è minimale e bellissimo!
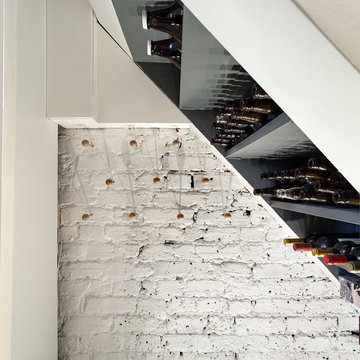
Peter Landers
Cette image montre un petit couloir traditionnel avec un mur gris, parquet peint et un sol gris.
Cette image montre un petit couloir traditionnel avec un mur gris, parquet peint et un sol gris.
Idées déco de couloirs avec parquet peint et un sol en terrazzo
8
