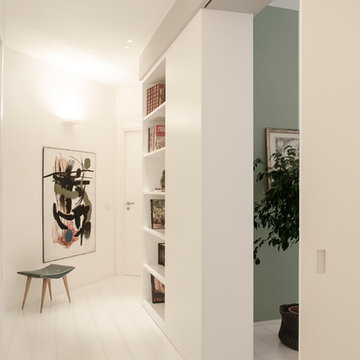Idées déco de couloirs avec parquet peint et un sol en travertin
Trier par :
Budget
Trier par:Populaires du jour
1 - 20 sur 1 433 photos
1 sur 3

Nathan Schroder Photography
BK Design Studio
Idée de décoration pour un grand couloir tradition avec un mur blanc et un sol en travertin.
Idée de décoration pour un grand couloir tradition avec un mur blanc et un sol en travertin.
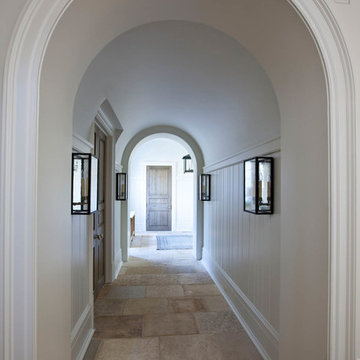
Idées déco pour un couloir classique de taille moyenne avec un mur blanc, un sol en travertin et un sol beige.
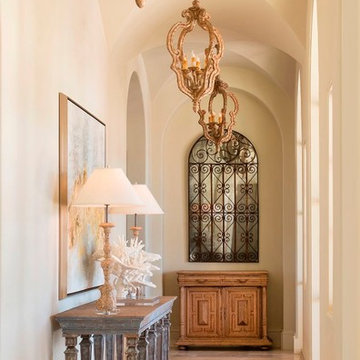
Photos by Dan Piassick
Aménagement d'un couloir méditerranéen de taille moyenne avec un mur blanc et un sol en travertin.
Aménagement d'un couloir méditerranéen de taille moyenne avec un mur blanc et un sol en travertin.
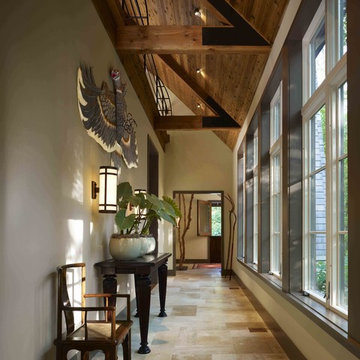
A contemporary interpretation of nostalgic farmhouse style, this Indiana home nods to its rural setting while updating tradition. A central great room, eclectic objects, and farm implements reimagined as sculpture define its modern sensibility.
Photos by Hedrich Blessing
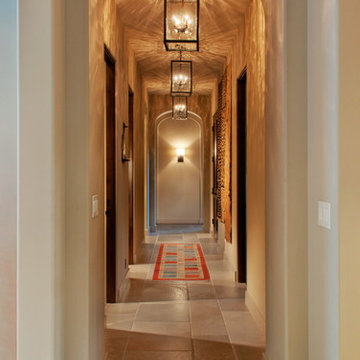
photo:Ryan Haag
Exemple d'un grand couloir méditerranéen avec un mur blanc et un sol en travertin.
Exemple d'un grand couloir méditerranéen avec un mur blanc et un sol en travertin.

Extraordinary details grace this extended hallway showcasing groin ceilings, travertine floors with warm wood and glass tile inlays flanked by arched doorways leading to stately office.
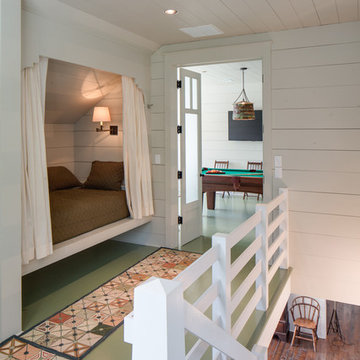
Chad Melon
Aménagement d'un couloir campagne de taille moyenne avec un mur blanc, parquet peint et un sol vert.
Aménagement d'un couloir campagne de taille moyenne avec un mur blanc, parquet peint et un sol vert.
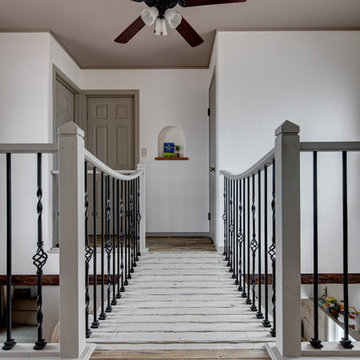
2階の主寝室と子ども部屋は、緩やかに湾曲した橋で繋がれている。リビングとの距離も近く、子どもたちのお気にいりの場所の一つでもあるという。
Idée de décoration pour un couloir tradition avec parquet peint et un sol gris.
Idée de décoration pour un couloir tradition avec parquet peint et un sol gris.
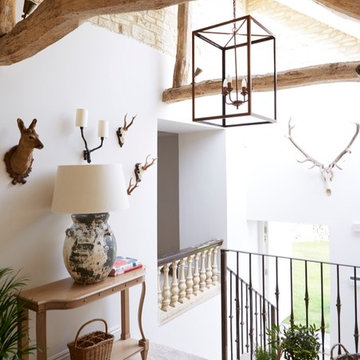
Cette image montre un couloir chalet de taille moyenne avec un sol en travertin, un sol beige et un mur blanc.
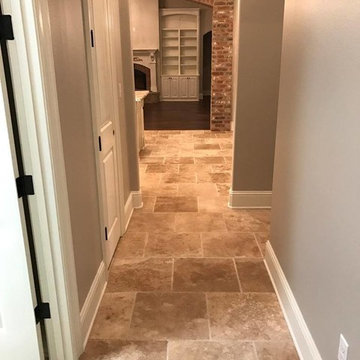
Idées déco pour un couloir classique de taille moyenne avec un mur gris, un sol en travertin et un sol marron.
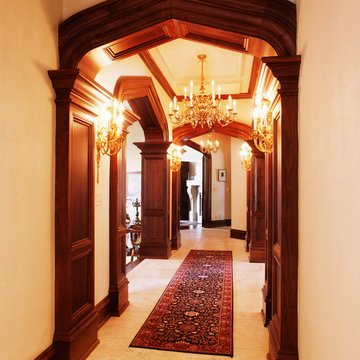
This photo shows the attention to detail that was given to every inch of the home including the hallway.
Photo by Fisheye Studios, Hiawatha, Iowa
Cette photo montre un grand couloir méditerranéen avec un mur beige et un sol en travertin.
Cette photo montre un grand couloir méditerranéen avec un mur beige et un sol en travertin.
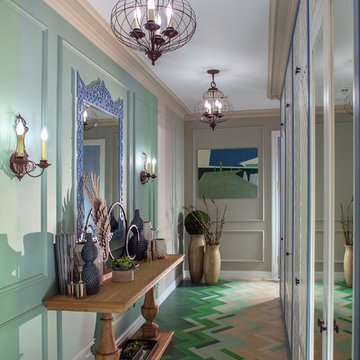
Автор проекта архитектор Оксана Олейник,
Фото Сергей Моргунов,
Дизайнер по текстилю Вера Кузина,
Стилист Евгения Шуэр
Réalisation d'un couloir bohème de taille moyenne avec un mur vert, un sol vert et parquet peint.
Réalisation d'un couloir bohème de taille moyenne avec un mur vert, un sol vert et parquet peint.
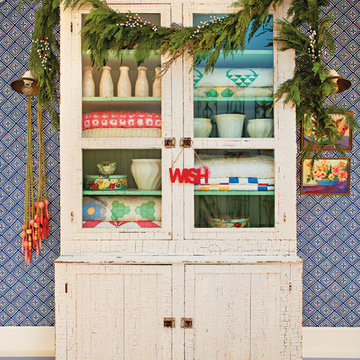
Bret Gum for Cottages and Bungalows
Cette photo montre un couloir éclectique avec un mur bleu, parquet peint et un sol bleu.
Cette photo montre un couloir éclectique avec un mur bleu, parquet peint et un sol bleu.
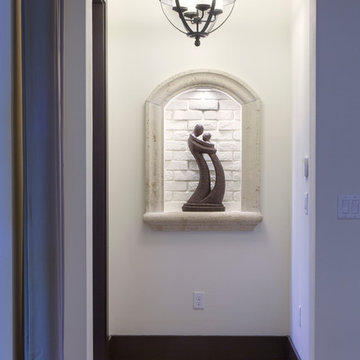
Harvey Smith
Idée de décoration pour un couloir design de taille moyenne avec un mur blanc et un sol en travertin.
Idée de décoration pour un couloir design de taille moyenne avec un mur blanc et un sol en travertin.

Eric Figge Photography
Idée de décoration pour un très grand couloir méditerranéen avec un mur beige et un sol en travertin.
Idée de décoration pour un très grand couloir méditerranéen avec un mur beige et un sol en travertin.

John Magor Photography. This Butler's Pantry became the "family drop zone" in this 1920's mission style home. Brilliant green walls and earthy brown reclaimed furniture bring the outside gardens in. The perching bird lanterns and dog themed art and accessories give it a family friendly feel. A little fun and whimsy with the chalk board paint on the basement stairwell wall and a carved wood stag head watching your every move. The closet was transformed by The Closet Factory with great storage, lucite drawer fronts and a stainless steel laminate countertop. The window treatments are a creative and brilliant final touch.
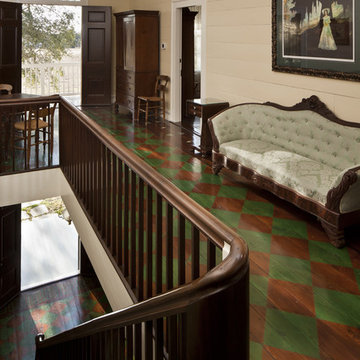
The restoration of a c.1850's plantation house with a compatible addition, pool, pool house, and outdoor kitchen pavilion; project includes historic finishes, refurbished vintage light and plumbing fixtures, antique furniture, custom cabinetry and millwork, encaustic tile, new and vintage reproduction appliances, and historic reproduction carpets and drapes.
© Copyright 2011, Rick Patrick Photography

The large mud room on the way to out to the garage acts as the perfect dropping station for this busy family’s lifestyle and can be nicely hidden when necessary with a secret pocket door. Walls trimmed in vertical floor to ceiling planking and painted in a dark grey against the beautiful white trim of the cubbies make a casual and subdued atmosphere. Everything but formal, we chose old cast iron wall sconces and matching ceiling fixtures replicating an old barn style. The floors were carefully planned with a light grey tile, cut into 2 inch by 18” pieces and laid in a herringbone design adding so much character and design to this small, yet memorable room.
Photography: M. Eric Honeycutt
Idées déco de couloirs avec parquet peint et un sol en travertin
1

