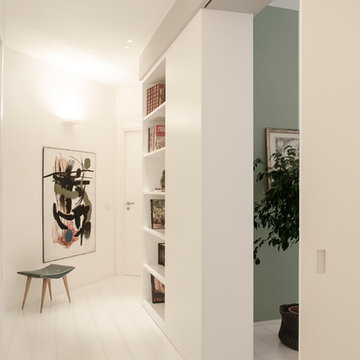Idées déco de couloirs avec parquet peint et un sol en travertin
Trier par :
Budget
Trier par:Populaires du jour
61 - 80 sur 1 433 photos
1 sur 3

When Cummings Architects first met with the owners of this understated country farmhouse, the building’s layout and design was an incoherent jumble. The original bones of the building were almost unrecognizable. All of the original windows, doors, flooring, and trims – even the country kitchen – had been removed. Mathew and his team began a thorough design discovery process to find the design solution that would enable them to breathe life back into the old farmhouse in a way that acknowledged the building’s venerable history while also providing for a modern living by a growing family.
The redesign included the addition of a new eat-in kitchen, bedrooms, bathrooms, wrap around porch, and stone fireplaces. To begin the transforming restoration, the team designed a generous, twenty-four square foot kitchen addition with custom, farmers-style cabinetry and timber framing. The team walked the homeowners through each detail the cabinetry layout, materials, and finishes. Salvaged materials were used and authentic craftsmanship lent a sense of place and history to the fabric of the space.
The new master suite included a cathedral ceiling showcasing beautifully worn salvaged timbers. The team continued with the farm theme, using sliding barn doors to separate the custom-designed master bath and closet. The new second-floor hallway features a bold, red floor while new transoms in each bedroom let in plenty of light. A summer stair, detailed and crafted with authentic details, was added for additional access and charm.
Finally, a welcoming farmer’s porch wraps around the side entry, connecting to the rear yard via a gracefully engineered grade. This large outdoor space provides seating for large groups of people to visit and dine next to the beautiful outdoor landscape and the new exterior stone fireplace.
Though it had temporarily lost its identity, with the help of the team at Cummings Architects, this lovely farmhouse has regained not only its former charm but also a new life through beautifully integrated modern features designed for today’s family.
Photo by Eric Roth
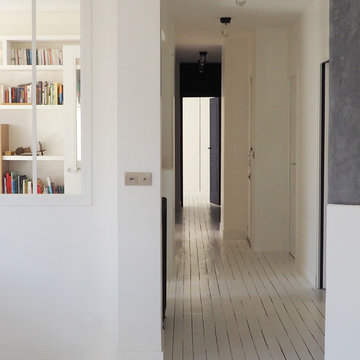
Réalisation d'un couloir design de taille moyenne avec un mur blanc, parquet peint et un sol blanc.
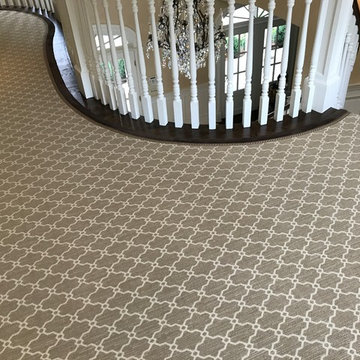
This is a picture of a custom made hallway runner to match the stair runner in which the customer selected their "field" carpet, fabric trim inset, and outside border. We make your floors look good! Photo Credit: Ivan Bader 2017
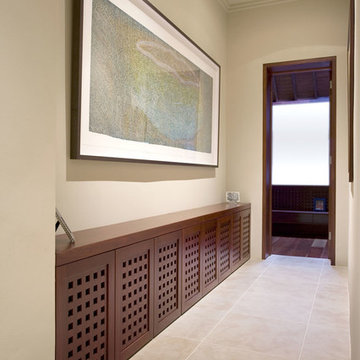
Built in credenza, benchtop and doors made from jarrah timber. Push-catch doors
Idée de décoration pour un grand couloir minimaliste avec un mur beige et un sol en travertin.
Idée de décoration pour un grand couloir minimaliste avec un mur beige et un sol en travertin.
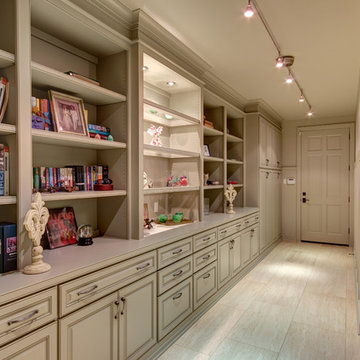
Idée de décoration pour un grand couloir tradition avec un mur beige, un sol en travertin et un sol beige.
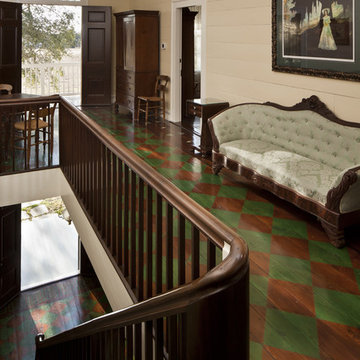
The restoration of a c.1850's plantation house with a compatible addition, pool, pool house, and outdoor kitchen pavilion; project includes historic finishes, refurbished vintage light and plumbing fixtures, antique furniture, custom cabinetry and millwork, encaustic tile, new and vintage reproduction appliances, and historic reproduction carpets and drapes.
© Copyright 2011, Rick Patrick Photography
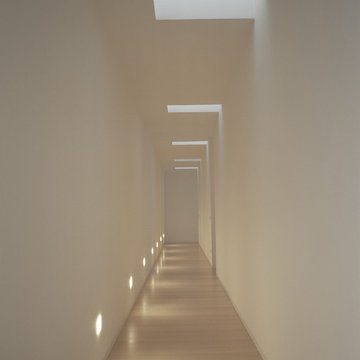
Corridoio reparto notte al piano primo.
Pavimento in acero sbiancato.
Lucernari a soffitto.
Idées déco pour un très grand couloir contemporain avec un mur blanc et parquet peint.
Idées déco pour un très grand couloir contemporain avec un mur blanc et parquet peint.
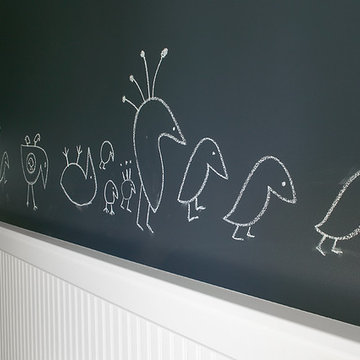
Packed with cottage attributes, Sunset View features an open floor plan without sacrificing intimate spaces. Detailed design elements and updated amenities add both warmth and character to this multi-seasonal, multi-level Shingle-style-inspired home. Columns, beams, half-walls and built-ins throughout add a sense of Old World craftsmanship. Opening to the kitchen and a double-sided fireplace, the dining room features a lounge area and a curved booth that seats up to eight at a time. When space is needed for a larger crowd, furniture in the sitting area can be traded for an expanded table and more chairs. On the other side of the fireplace, expansive lake views are the highlight of the hearth room, which features drop down steps for even more beautiful vistas. An unusual stair tower connects the home’s five levels. While spacious, each room was designed for maximum living in minimum space.
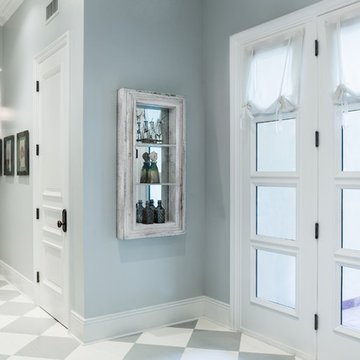
Guesthouse Hallway with French Doors.
Idée de décoration pour un couloir design de taille moyenne avec un mur gris et parquet peint.
Idée de décoration pour un couloir design de taille moyenne avec un mur gris et parquet peint.
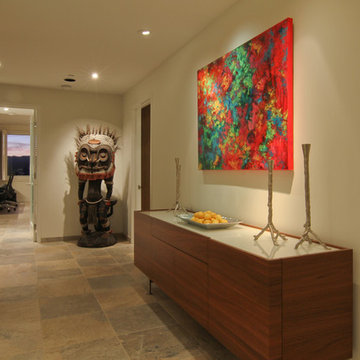
Entry looking through towards the office behind Mr. Tiki.
Colinericphoto.com
Exemple d'un couloir tendance de taille moyenne avec un mur blanc et un sol en travertin.
Exemple d'un couloir tendance de taille moyenne avec un mur blanc et un sol en travertin.
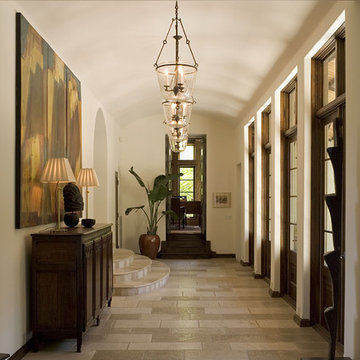
Cette image montre un couloir traditionnel avec un mur blanc et un sol en travertin.
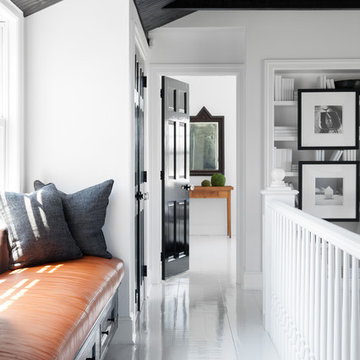
Inspiration pour un couloir marin avec un mur blanc, parquet peint et un sol blanc.
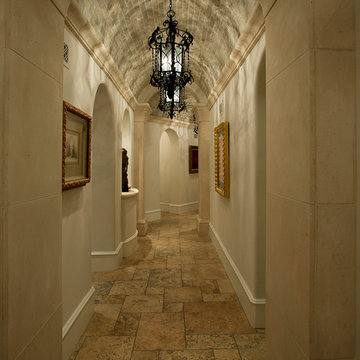
This gorgeous brick-ceiling hallway has custom lighting illuminating the hall.
Idée de décoration pour un grand couloir tradition avec un mur beige, un sol en travertin et un sol beige.
Idée de décoration pour un grand couloir tradition avec un mur beige, un sol en travertin et un sol beige.
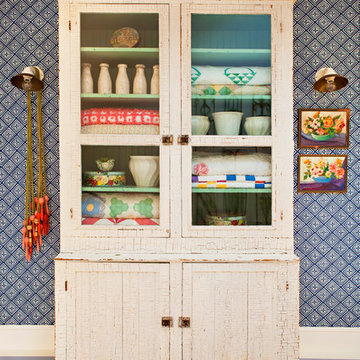
Bret Gum for Flea Market Decor
Exemple d'un couloir romantique avec un mur bleu, parquet peint et un sol bleu.
Exemple d'un couloir romantique avec un mur bleu, parquet peint et un sol bleu.

Nathan Schroder Photography
BK Design Studio
Idée de décoration pour un grand couloir tradition avec un mur blanc et un sol en travertin.
Idée de décoration pour un grand couloir tradition avec un mur blanc et un sol en travertin.

Extraordinary details grace this extended hallway showcasing groin ceilings, travertine floors with warm wood and glass tile inlays flanked by arched doorways leading to stately office.
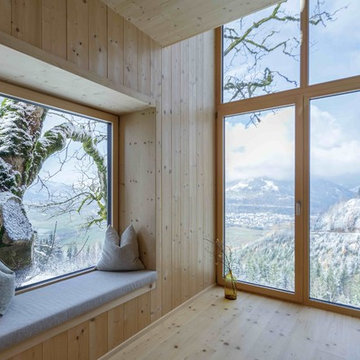
Inspiration pour un petit couloir nordique avec un mur marron, parquet peint et un sol marron.
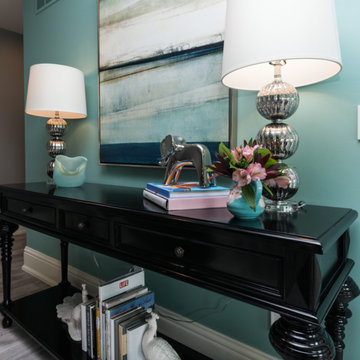
Idées déco pour un couloir moderne de taille moyenne avec un mur bleu et parquet peint.

Eric Figge Photography
Idée de décoration pour un très grand couloir méditerranéen avec un mur beige et un sol en travertin.
Idée de décoration pour un très grand couloir méditerranéen avec un mur beige et un sol en travertin.
Idées déco de couloirs avec parquet peint et un sol en travertin
4
