Idées déco de couloirs avec un mur beige et un sol en bois brun
Trier par :
Budget
Trier par:Populaires du jour
141 - 160 sur 3 913 photos
1 sur 3
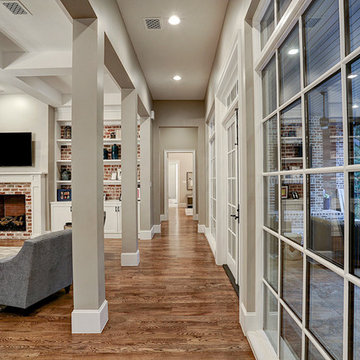
Exemple d'un grand couloir nature avec un mur beige, un sol en bois brun et un sol marron.
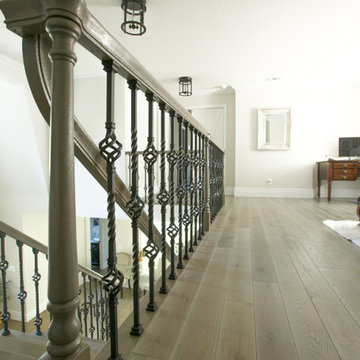
Réalisation d'un couloir tradition de taille moyenne avec un mur beige, un sol en bois brun et un sol marron.
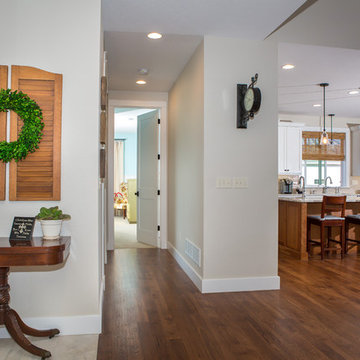
3rd Eye Studios
Réalisation d'un couloir craftsman de taille moyenne avec un mur beige, un sol en bois brun et un sol marron.
Réalisation d'un couloir craftsman de taille moyenne avec un mur beige, un sol en bois brun et un sol marron.
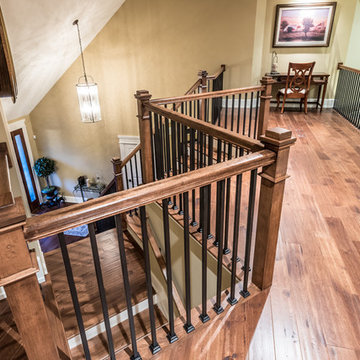
Alan Wycheck Photography
Aménagement d'un couloir montagne de taille moyenne avec un mur beige, un sol en bois brun et un sol marron.
Aménagement d'un couloir montagne de taille moyenne avec un mur beige, un sol en bois brun et un sol marron.
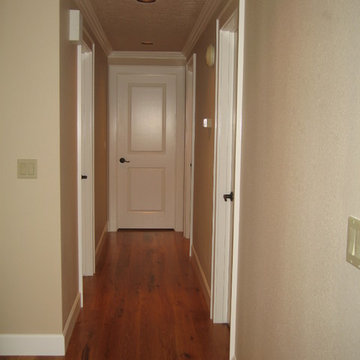
New custom casing and crown moulding.
Idée de décoration pour un grand couloir tradition avec un mur beige et un sol en bois brun.
Idée de décoration pour un grand couloir tradition avec un mur beige et un sol en bois brun.
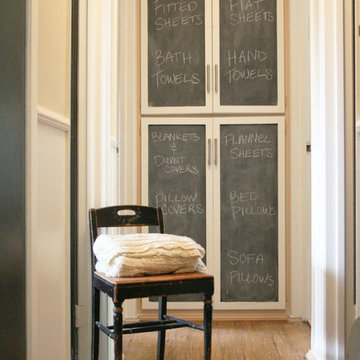
A narrow hallway with an awkward cabinet turned organized linen cabinet with style, featuring chalkboard painted doors with clever labeling ensuring everything's in its place.
Design by Jennifer Grey
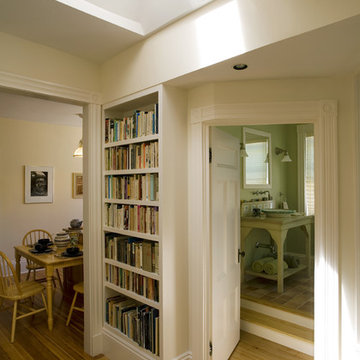
Smart storage maximizes the function of this hallway while a skylight brings in plenty of natural light.
Exemple d'un couloir chic avec un mur beige, un sol en bois brun et un sol jaune.
Exemple d'un couloir chic avec un mur beige, un sol en bois brun et un sol jaune.
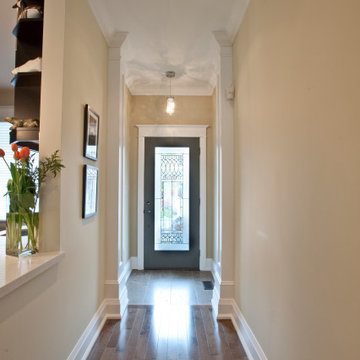
Inspiration pour un petit couloir minimaliste avec un mur beige, un sol en bois brun et un sol marron.
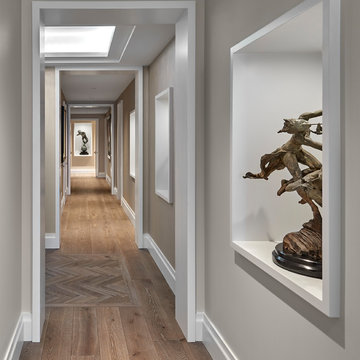
Cette photo montre un couloir chic avec un mur beige, un sol en bois brun et un sol marron.
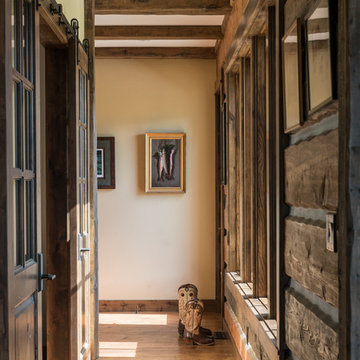
Idées déco pour un couloir sud-ouest américain avec un mur beige et un sol en bois brun.
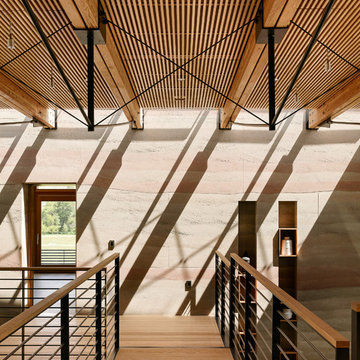
Joe Fletcher
Idée de décoration pour un couloir design avec un mur beige et un sol en bois brun.
Idée de décoration pour un couloir design avec un mur beige et un sol en bois brun.
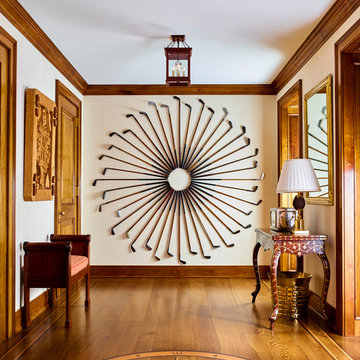
Idées déco pour un couloir classique avec un mur beige, un sol en bois brun et un sol marron.
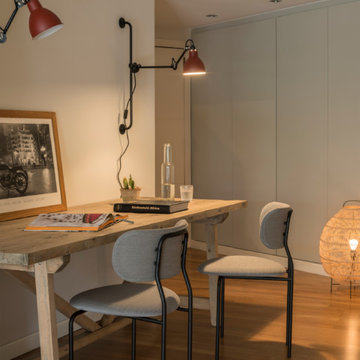
Proyecto realizado por The Room Studio
Fotografías: Mauricio Fuertes
Cette photo montre un grand couloir avec un mur beige, un sol en bois brun et un sol marron.
Cette photo montre un grand couloir avec un mur beige, un sol en bois brun et un sol marron.
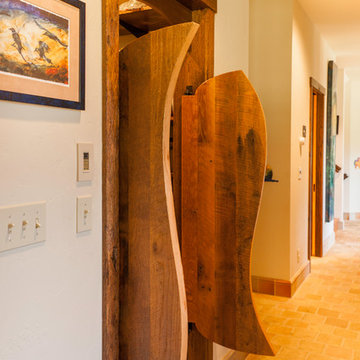
Exemple d'un couloir montagne de taille moyenne avec un mur beige, un sol marron et un sol en bois brun.
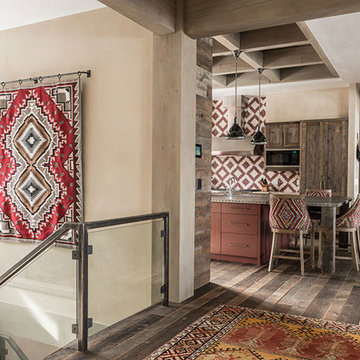
Photography by: AudreyHall.com
Cette image montre un couloir chalet avec un mur beige et un sol en bois brun.
Cette image montre un couloir chalet avec un mur beige et un sol en bois brun.
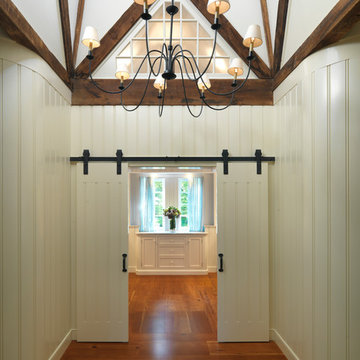
Richard Mandelkorn Photography
Exemple d'un couloir chic avec un sol en bois brun, un mur beige et un sol marron.
Exemple d'un couloir chic avec un sol en bois brun, un mur beige et un sol marron.

Entry hallway to mid-century-modern renovation with wood ceilings, wood baseboards and trim, hardwood floors, built-in bookcase, floor to ceiling window and sliding screen doors in Berkeley hills, California

Idées déco pour un petit couloir montagne avec un mur beige, un sol en bois brun et un sol marron.

This homage to prairie style architecture located at The Rim Golf Club in Payson, Arizona was designed for owner/builder/landscaper Tom Beck.
This home appears literally fastened to the site by way of both careful design as well as a lichen-loving organic material palatte. Forged from a weathering steel roof (aka Cor-Ten), hand-formed cedar beams, laser cut steel fasteners, and a rugged stacked stone veneer base, this home is the ideal northern Arizona getaway.
Expansive covered terraces offer views of the Tom Weiskopf and Jay Morrish designed golf course, the largest stand of Ponderosa Pines in the US, as well as the majestic Mogollon Rim and Stewart Mountains, making this an ideal place to beat the heat of the Valley of the Sun.
Designing a personal dwelling for a builder is always an honor for us. Thanks, Tom, for the opportunity to share your vision.
Project Details | Northern Exposure, The Rim – Payson, AZ
Architect: C.P. Drewett, AIA, NCARB, Drewett Works, Scottsdale, AZ
Builder: Thomas Beck, LTD, Scottsdale, AZ
Photographer: Dino Tonn, Scottsdale, AZ
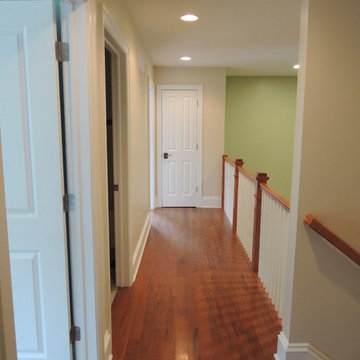
Cette image montre un couloir traditionnel avec un mur beige, un sol en bois brun et un sol marron.
Idées déco de couloirs avec un mur beige et un sol en bois brun
8