Idées déco de couloirs avec un mur blanc et un plafond à caissons
Trier par :
Budget
Trier par:Populaires du jour
141 - 160 sur 164 photos
1 sur 3
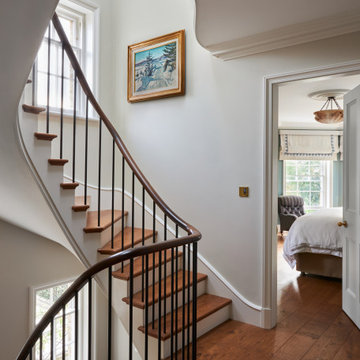
Exemple d'un grand couloir chic avec un mur blanc, un sol en bois brun, un sol marron et un plafond à caissons.
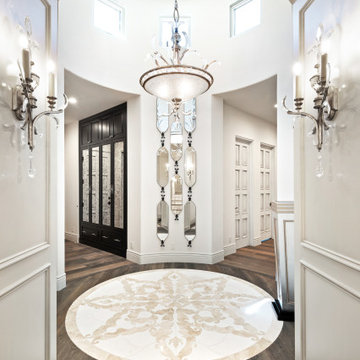
We can't get enough of this hallway's chandeliers, wall sconces, mosaic floor tile, and wood flooring.
Exemple d'un très grand couloir rétro avec un mur blanc, un sol en bois brun, un sol marron, un plafond à caissons et du lambris.
Exemple d'un très grand couloir rétro avec un mur blanc, un sol en bois brun, un sol marron, un plafond à caissons et du lambris.
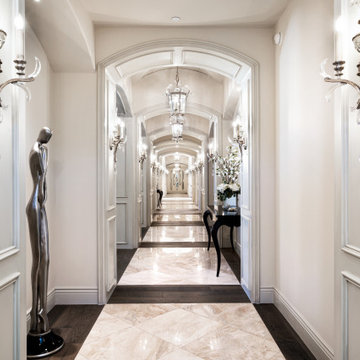
We can't get enough of this hallway's arched entryways, custom wall sconces, and the marble and wood floor.
Réalisation d'un très grand couloir vintage avec un mur blanc, un sol en marbre, un sol blanc, un plafond à caissons et du lambris.
Réalisation d'un très grand couloir vintage avec un mur blanc, un sol en marbre, un sol blanc, un plafond à caissons et du lambris.
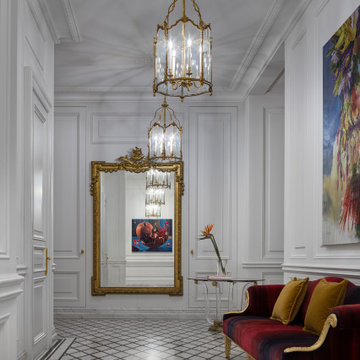
Этот интерьер – переплетение богатого опыта дизайнера, отменного вкуса заказчицы, тонко подобранных антикварных и современных элементов.
Началось все с того, что в студию Юрия Зименко обратилась заказчица, которая точно знала, что хочет получить и была настроена активно участвовать в подборе предметного наполнения. Апартаменты, расположенные в исторической части Киева, требовали незначительной корректировки планировочного решения. И дизайнер легко адаптировал функционал квартиры под сценарий жизни конкретной семьи. Сегодня общая площадь 200 кв. м разделена на гостиную с двумя входами-выходами (на кухню и в коридор), спальню, гардеробную, ванную комнату, детскую с отдельной ванной комнатой и гостевой санузел.
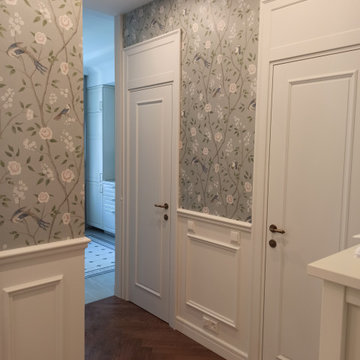
Интерьер коридора в классическом стиле
Exemple d'un couloir chic de taille moyenne avec un mur blanc, un sol en bois brun, un sol marron, un plafond à caissons et du lambris.
Exemple d'un couloir chic de taille moyenne avec un mur blanc, un sol en bois brun, un sol marron, un plafond à caissons et du lambris.
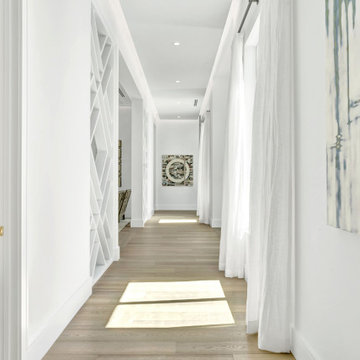
Dreamy, airy natural design is a relief, a calm and joy.
Cette photo montre un très grand couloir tendance avec un mur blanc, parquet clair, un sol beige, un plafond à caissons et du papier peint.
Cette photo montre un très grand couloir tendance avec un mur blanc, parquet clair, un sol beige, un plafond à caissons et du papier peint.
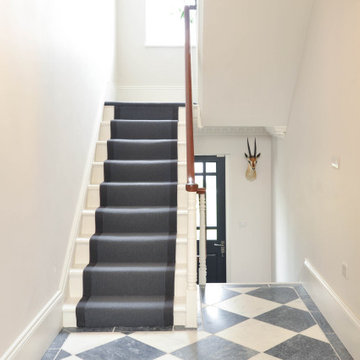
Perfectly renovated bright staircase and landing.
Exemple d'un très grand couloir chic avec un mur blanc, un sol en marbre, un sol multicolore et un plafond à caissons.
Exemple d'un très grand couloir chic avec un mur blanc, un sol en marbre, un sol multicolore et un plafond à caissons.
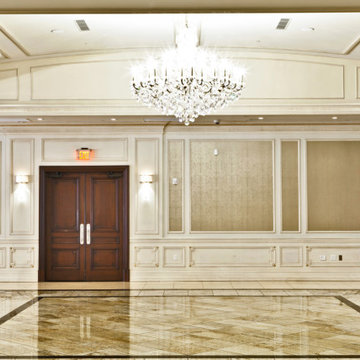
Custom commercial woodwork by WL Kitchen & Home.
For more projects visit our website wlkitchenandhome.com
.
.
.
#woodworker #luxurywoodworker #commercialfurniture #commercialwoodwork #carpentry #commercialcarpentry #bussinesrenovation #countryclub #restaurantwoodwork #millwork #woodpanel #traditionaldecor #wedingdecor #dinnerroom #cofferedceiling #commercialceiling #restaurantciling #luxurydecoration #mansionfurniture #custombar #commercialbar #buffettable #partyfurniture #restaurantfurniture #interirdesigner #commercialdesigner #elegantbusiness #elegantstyle #luxuryoffice
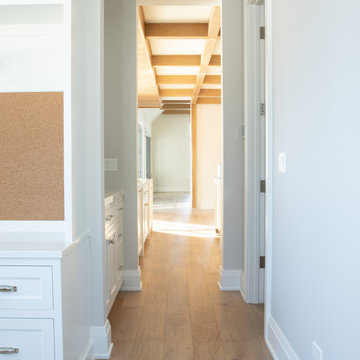
Hallway with custom engineered hardwood flooring and white walls.
Exemple d'un couloir moderne de taille moyenne avec un mur blanc, parquet clair, un sol beige et un plafond à caissons.
Exemple d'un couloir moderne de taille moyenne avec un mur blanc, parquet clair, un sol beige et un plafond à caissons.
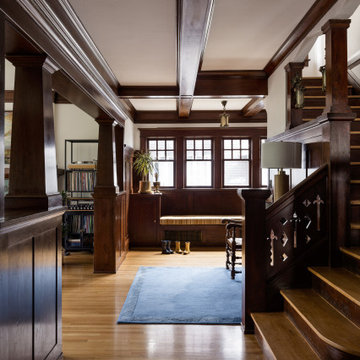
Photography by Miranda Estes
Inspiration pour un couloir craftsman de taille moyenne avec un mur blanc, un sol en bois brun et un plafond à caissons.
Inspiration pour un couloir craftsman de taille moyenne avec un mur blanc, un sol en bois brun et un plafond à caissons.
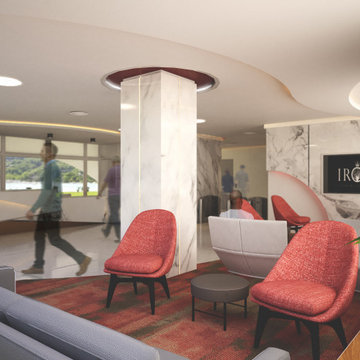
At Iroko Interiors and Consulting, we create quality interior design services and 3D visualizations for your projects. This banking hall was created to make clients feel at ease as they go about their banking needs, We designed the space to evoke a feeling of comfort, and leave the visitors feeling satisfied and enhance customer experience in all branches.
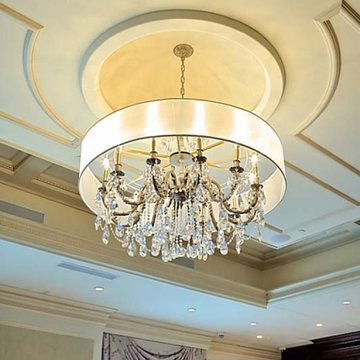
Custom commercial woodwork by WL Kitchen & Home.
For more projects visit our website wlkitchenandhome.com
.
.
.
#woodworker #luxurywoodworker #commercialfurniture #commercialwoodwork #carpentry #commercialcarpentry #bussinesrenovation #countryclub #restaurantwoodwork #millwork #woodpanel #traditionaldecor #wedingdecor #dinnerroom #cofferedceiling #commercialceiling #restaurantciling #luxurydecoration #mansionfurniture #custombar #commercialbar #buffettable #partyfurniture #restaurantfurniture #interirdesigner #commercialdesigner #elegantbusiness #elegantstyle #luxuryoffice
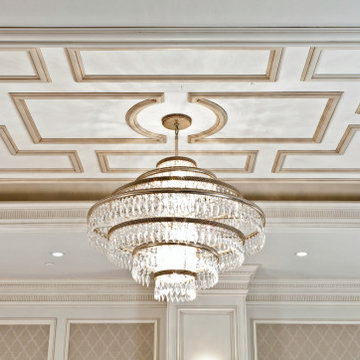
Custom commercial woodwork by WL Kitchen & Home.
For more projects visit our website wlkitchenandhome.com
.
.
.
#woodworker #luxurywoodworker #commercialfurniture #commercialwoodwork #carpentry #commercialcarpentry #bussinesrenovation #countryclub #restaurantwoodwork #millwork #woodpanel #traditionaldecor #wedingdecor #dinnerroom #cofferedceiling #commercialceiling #restaurantciling #luxurydecoration #mansionfurniture #custombar #commercialbar #buffettable #partyfurniture #restaurantfurniture #interirdesigner #commercialdesigner #elegantbusiness #elegantstyle #luxuryoffice
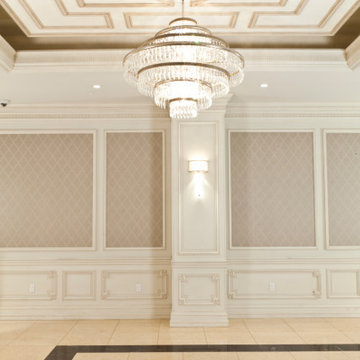
Custom commercial woodwork by WL Kitchen & Home.
For more projects visit our website wlkitchenandhome.com
.
.
.
#woodworker #luxurywoodworker #commercialfurniture #commercialwoodwork #carpentry #commercialcarpentry #bussinesrenovation #countryclub #restaurantwoodwork #millwork #woodpanel #traditionaldecor #wedingdecor #dinnerroom #cofferedceiling #commercialceiling #restaurantciling #luxurydecoration #mansionfurniture #custombar #commercialbar #buffettable #partyfurniture #restaurantfurniture #interirdesigner #commercialdesigner #elegantbusiness #elegantstyle #luxuryoffice
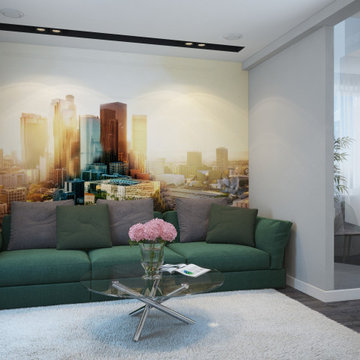
The design project of the studio is in white. The white version of the interior decoration allows to visually expanding the space. The dark wooden floor counterbalances the light space and favorably shades.
The layout of the room is conventionally divided into functional zones. The kitchen area is presented in a combination of white and black. It looks stylish and aesthetically pleasing. Monophonic facades, made to match the walls. The color of the kitchen working wall is a deep dark color, which looks especially impressive with backlighting. The bar counter makes a conditional division between the kitchen and the living room. The main focus of the center of the composition is a round table with metal legs. Fits organically into a restrained but elegant interior. Further, in the recreation area there is an indispensable attribute - a sofa. The green sofa complements the cool white tone and adds serenity to the setting. The fragile glass coffee table enhances the lightness atmosphere.
The installation of an electric fireplace is an interesting design solution. It will create an atmosphere of comfort and warm atmosphere. A niche with shelves made of drywall, serves as a decor and has a functional character. An accent wall with a photo dilutes the monochrome finish. Plants and textiles make the room cozy.
A textured white brick wall highlights the entrance hall. The necessary furniture consists of a hanger, shelves and mirrors. Lighting of the space is represented by built-in lamps, there is also lighting of functional areas.
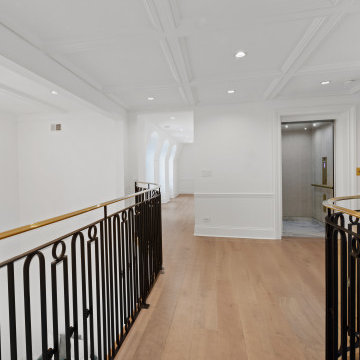
Hallway with custom wide plank flooring, railways and access to other parts of the upper level.
Idées déco pour un couloir moderne de taille moyenne avec un mur blanc, parquet clair, un sol beige et un plafond à caissons.
Idées déco pour un couloir moderne de taille moyenne avec un mur blanc, parquet clair, un sol beige et un plafond à caissons.
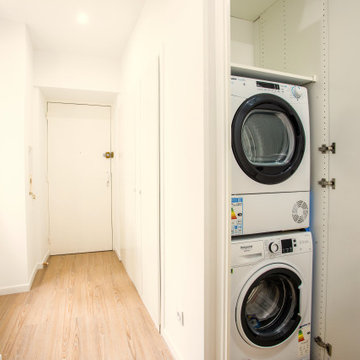
Ce couloir dessert trois studios indépendants. Sur le côté gauche, enfilade de placards : Tableau électrique / chauffe-eau / Produits d'entretien et aspirateur. Un dernier placard organisé en buanderie.
Au sol, revêtement de parquet.
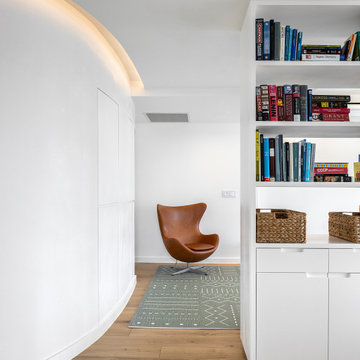
Modern apartment design with hidden uplight emphasizes throughout the apartment with unique built-ins along the way.
Réalisation d'un couloir minimaliste de taille moyenne avec un mur blanc, parquet clair, un sol beige et un plafond à caissons.
Réalisation d'un couloir minimaliste de taille moyenne avec un mur blanc, parquet clair, un sol beige et un plafond à caissons.
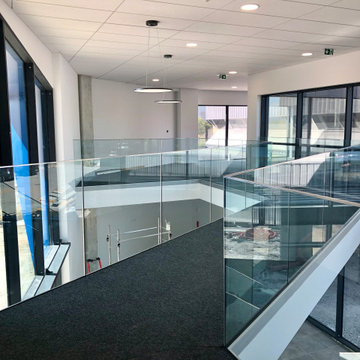
Agencement de l'agrandissement du siège social de STID (1100m2).
Cette image montre un grand couloir minimaliste avec un mur blanc, moquette, un sol noir et un plafond à caissons.
Cette image montre un grand couloir minimaliste avec un mur blanc, moquette, un sol noir et un plafond à caissons.
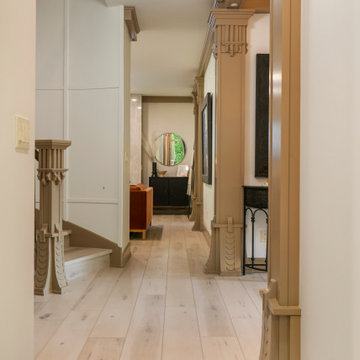
Clean and bright for a space where you can clear your mind and relax. Unique knots bring life and intrigue to this tranquil maple design. With the Modin Collection, we have raised the bar on luxury vinyl plank. The result is a new standard in resilient flooring. Modin offers true embossed in register texture, a low sheen level, a rigid SPC core, an industry-leading wear layer, and so much more.
Idées déco de couloirs avec un mur blanc et un plafond à caissons
8