Idées déco de couloirs avec un mur blanc et un plafond à caissons
Trier par :
Budget
Trier par:Populaires du jour
81 - 100 sur 164 photos
1 sur 3
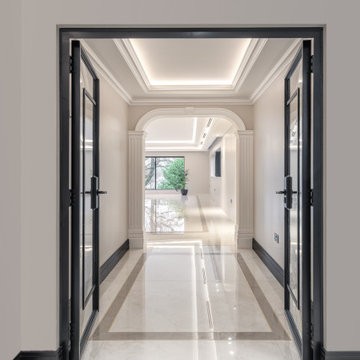
Hallway with double doors
Aménagement d'un couloir moderne avec un mur blanc, un sol en carrelage de porcelaine, un sol beige et un plafond à caissons.
Aménagement d'un couloir moderne avec un mur blanc, un sol en carrelage de porcelaine, un sol beige et un plafond à caissons.
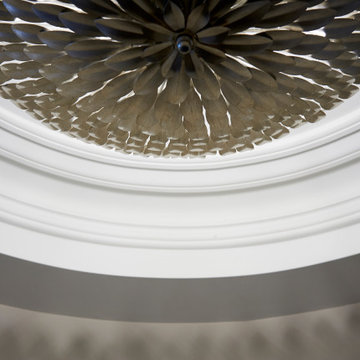
Inspiration pour un couloir traditionnel de taille moyenne avec un mur blanc, parquet foncé, un sol marron et un plafond à caissons.
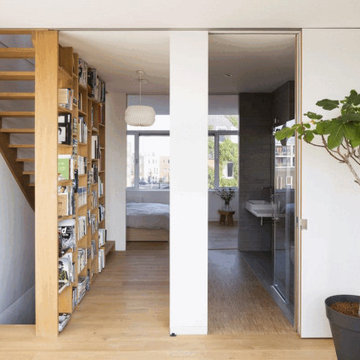
Exemple d'un petit couloir tendance avec un mur blanc, parquet clair, un plafond à caissons et du lambris.
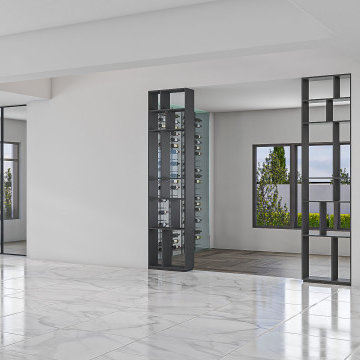
Great space with open stair and bar
Raad Ghantous Interiors in juncture with http://ZenArchitect.com
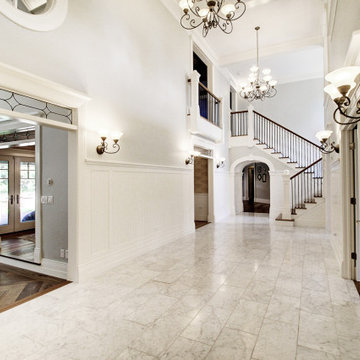
Idée de décoration pour un très grand couloir tradition avec un mur blanc, un sol en marbre, un sol blanc et un plafond à caissons.
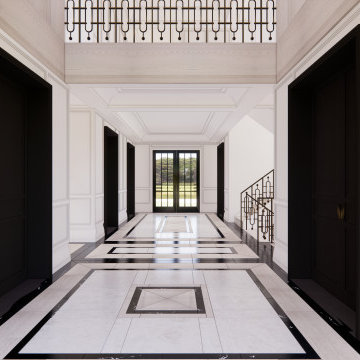
Idée de décoration pour un très grand couloir tradition avec un mur blanc, un sol en marbre, un plafond à caissons et du lambris.
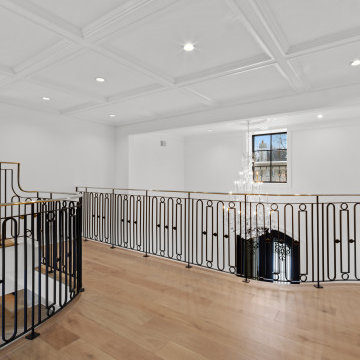
Upper level hallway area with custom wide plank flooring, intricate railings, and view of chandelier.
Aménagement d'un grand couloir moderne avec un mur blanc, parquet clair, un sol marron et un plafond à caissons.
Aménagement d'un grand couloir moderne avec un mur blanc, parquet clair, un sol marron et un plafond à caissons.
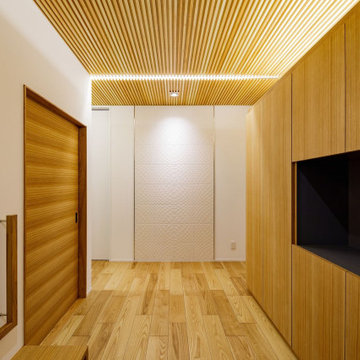
親世帯の玄関ホールです。玄関収納と間接照明、そしてルーバー天井の組み合わせは、いつもの「常套句」ですが今回はクライアント様が選ばれたフローリングの色調に合わせ、全てライトな色調で纏めました。正面には幾何学模様のあるエコカラットを貼ることで調質効果を高めました。
Cette image montre un très grand couloir avec un mur blanc, parquet peint, un sol beige, un plafond à caissons et du papier peint.
Cette image montre un très grand couloir avec un mur blanc, parquet peint, un sol beige, un plafond à caissons et du papier peint.
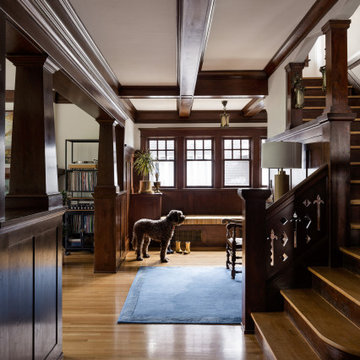
Photography by Miranda Estes
Réalisation d'un couloir craftsman de taille moyenne avec un mur blanc, un sol en bois brun et un plafond à caissons.
Réalisation d'un couloir craftsman de taille moyenne avec un mur blanc, un sol en bois brun et un plafond à caissons.
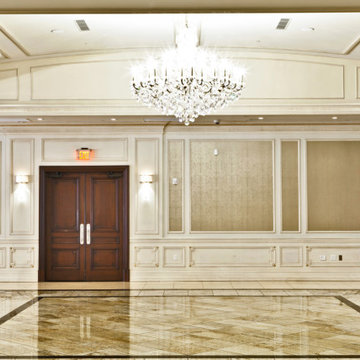
Custom commercial woodwork by WL Kitchen & Home.
For more projects visit our website wlkitchenandhome.com
.
.
.
#woodworker #luxurywoodworker #commercialfurniture #commercialwoodwork #carpentry #commercialcarpentry #bussinesrenovation #countryclub #restaurantwoodwork #millwork #woodpanel #traditionaldecor #wedingdecor #dinnerroom #cofferedceiling #commercialceiling #restaurantciling #luxurydecoration #mansionfurniture #custombar #commercialbar #buffettable #partyfurniture #restaurantfurniture #interirdesigner #commercialdesigner #elegantbusiness #elegantstyle #luxuryoffice
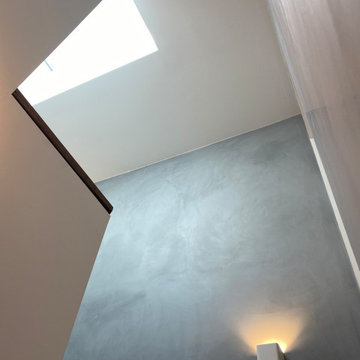
skylight above with light well
Réalisation d'un grand couloir minimaliste avec un mur blanc, parquet foncé, un sol marron et un plafond à caissons.
Réalisation d'un grand couloir minimaliste avec un mur blanc, parquet foncé, un sol marron et un plafond à caissons.
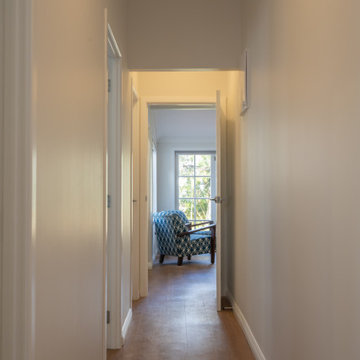
Clean lines with traditional skirtings and simple white walls and ceilings made this hallway feel open and light.
Réalisation d'un grand couloir tradition avec un mur blanc, moquette, un sol marron et un plafond à caissons.
Réalisation d'un grand couloir tradition avec un mur blanc, moquette, un sol marron et un plafond à caissons.
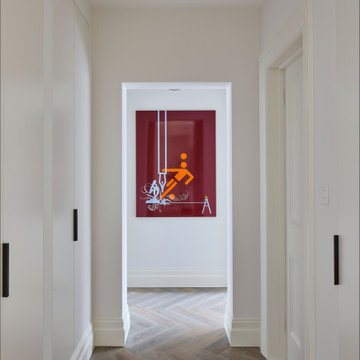
Exemple d'un couloir tendance de taille moyenne avec un mur blanc, un sol en bois brun et un plafond à caissons.
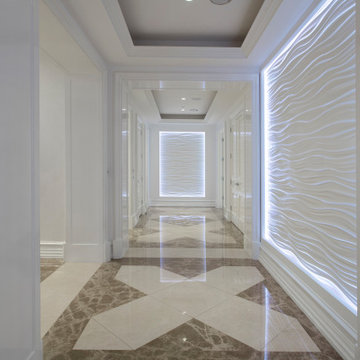
Aménagement d'un couloir moderne avec un mur blanc, un sol en marbre, un sol multicolore, un plafond à caissons et du papier peint.
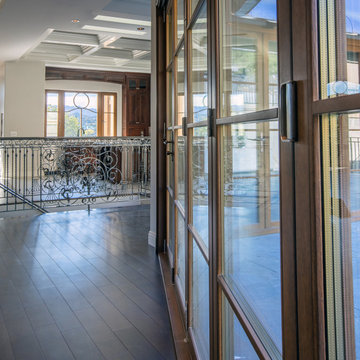
Inspiration pour un très grand couloir vintage avec un mur blanc, parquet foncé, un sol marron et un plafond à caissons.
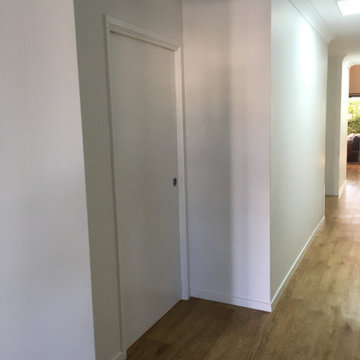
View along the corridor with wider vestibule to bedroom doors. The bedroom doors are pocketed into the wall to limit interference with wheelchairs or transfer equipment. These wider areas allow wheelchair users to approach the door handle and also allow two wheelchairs to pass along the corridor.
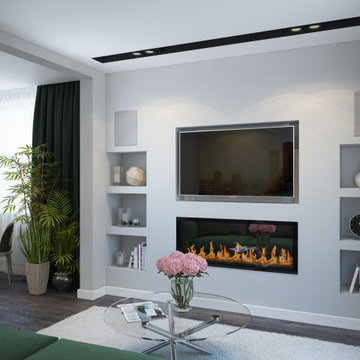
The design project of the studio is in white. The white version of the interior decoration allows to visually expanding the space. The dark wooden floor counterbalances the light space and favorably shades.
The layout of the room is conventionally divided into functional zones. The kitchen area is presented in a combination of white and black. It looks stylish and aesthetically pleasing. Monophonic facades, made to match the walls. The color of the kitchen working wall is a deep dark color, which looks especially impressive with backlighting. The bar counter makes a conditional division between the kitchen and the living room. The main focus of the center of the composition is a round table with metal legs. Fits organically into a restrained but elegant interior. Further, in the recreation area there is an indispensable attribute - a sofa. The green sofa complements the cool white tone and adds serenity to the setting. The fragile glass coffee table enhances the lightness atmosphere.
The installation of an electric fireplace is an interesting design solution. It will create an atmosphere of comfort and warm atmosphere. A niche with shelves made of drywall, serves as a decor and has a functional character. An accent wall with a photo dilutes the monochrome finish. Plants and textiles make the room cozy.
A textured white brick wall highlights the entrance hall. The necessary furniture consists of a hanger, shelves and mirrors. Lighting of the space is represented by built-in lamps, there is also lighting of functional areas.
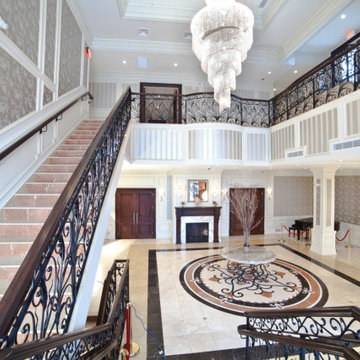
Custom commercial woodwork by WL Kitchen & Home.
For more projects visit our website wlkitchenandhome.com
.
.
.
#woodworker #luxurywoodworker #commercialfurniture #commercialwoodwork #carpentry #commercialcarpentry #bussinesrenovation #countryclub #restaurantwoodwork #millwork #woodpanel #traditionaldecor #wedingdecor #dinnerroom #cofferedceiling #commercialceiling #restaurantciling #luxurydecoration #mansionfurniture #custombar #commercialbar #buffettable #partyfurniture #restaurantfurniture #interirdesigner #commercialdesigner #elegantbusiness #elegantstyle #luxuryoffice
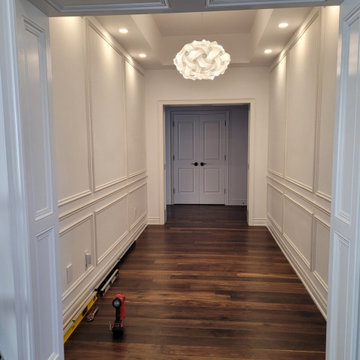
A display of absolute elegance!
With a simple and classic theme, the trim installation design brings this hallway space alive! Giving a complimentary aspect to the lighting, flooring and coffer ceiling.
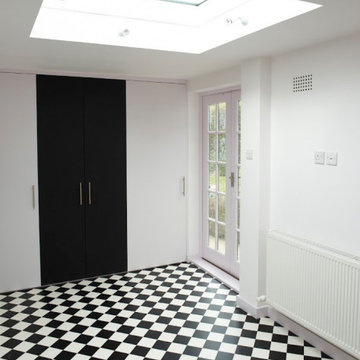
Open hall way to garden with black and white theme.
Idée de décoration pour un couloir tradition de taille moyenne avec un mur blanc, un sol en vinyl, un sol noir et un plafond à caissons.
Idée de décoration pour un couloir tradition de taille moyenne avec un mur blanc, un sol en vinyl, un sol noir et un plafond à caissons.
Idées déco de couloirs avec un mur blanc et un plafond à caissons
5