Idées déco de couloirs avec un mur blanc et un plafond à caissons
Trier par :
Budget
Trier par:Populaires du jour
21 - 40 sur 164 photos
1 sur 3
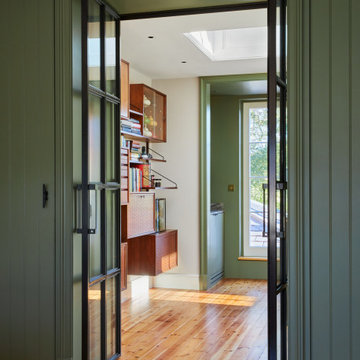
Exemple d'un petit couloir chic avec un mur blanc, parquet clair, un sol marron et un plafond à caissons.

In this hallway, millwork transforms the space from plain and simple to stunning and sophisticated. These details provide intricacy and human scale to large wall and ceiling surfaces. The more detailed the millwork, the more the house becomes a home.
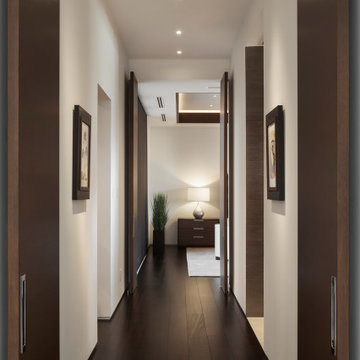
The passageway to the master bedroom is flanked by master bathroom and master closet. Custom horizontal grain rift oak doors are stained to match the African Mahogany flooring.
Project Details // White Box No. 2
Architecture: Drewett Works
Builder: Argue Custom Homes
Interior Design: Ownby Design
Landscape Design (hardscape): Greey | Pickett
Landscape Design: Refined Gardens
Photographer: Jeff Zaruba
See more of this project here: https://www.drewettworks.com/white-box-no-2/
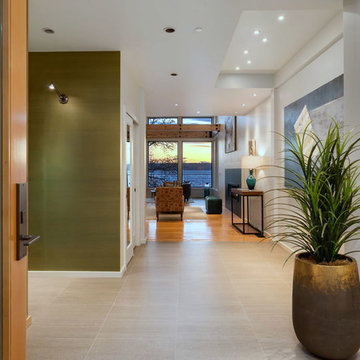
Entry Hall.
Réalisation d'un couloir minimaliste de taille moyenne avec un mur blanc, un sol en carrelage de porcelaine, un sol beige et un plafond à caissons.
Réalisation d'un couloir minimaliste de taille moyenne avec un mur blanc, un sol en carrelage de porcelaine, un sol beige et un plafond à caissons.
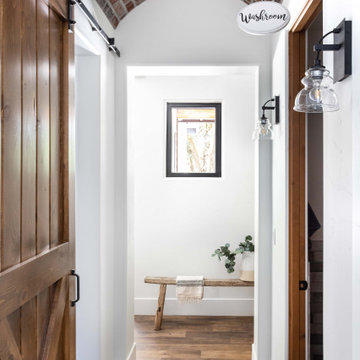
Cette photo montre un couloir nature de taille moyenne avec un mur blanc, un sol en vinyl, un sol marron, un plafond à caissons et un mur en parement de brique.
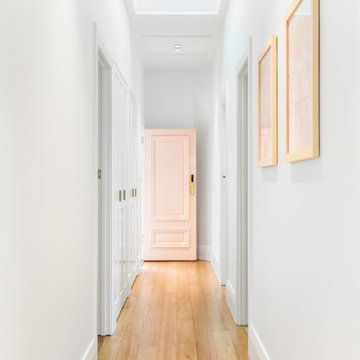
This light and bright hallway really sets the tone for the rest of the home. Crisp, bright, and welcoming with warm-toned artwork and flooring to guide you through.
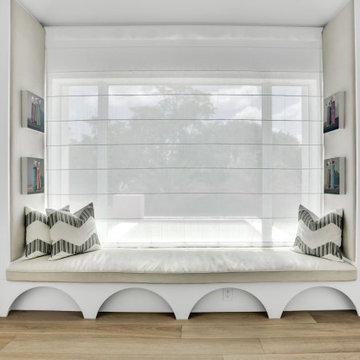
Dreamy, airy natural design is a relief, a calm and joy.
Cette image montre un très grand couloir design avec un mur blanc, parquet clair, un sol beige et un plafond à caissons.
Cette image montre un très grand couloir design avec un mur blanc, parquet clair, un sol beige et un plafond à caissons.
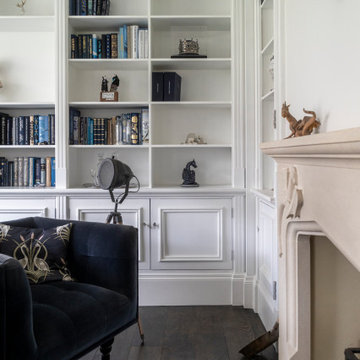
Réalisation d'un grand couloir avec un mur blanc, parquet foncé, un sol marron, un plafond à caissons et du lambris.
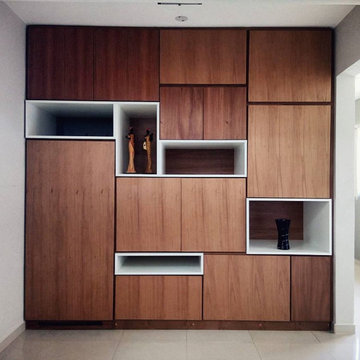
Idées déco pour un couloir moderne de taille moyenne avec un mur blanc, un sol en carrelage de porcelaine, un sol beige et un plafond à caissons.
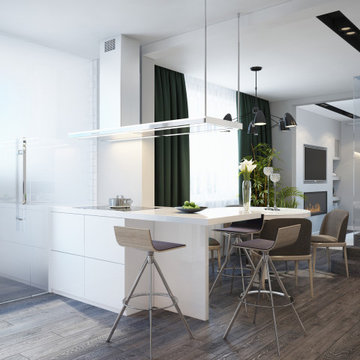
The design project of the studio is in white. The white version of the interior decoration allows to visually expanding the space. The dark wooden floor counterbalances the light space and favorably shades.
The layout of the room is conventionally divided into functional zones. The kitchen area is presented in a combination of white and black. It looks stylish and aesthetically pleasing. Monophonic facades, made to match the walls. The color of the kitchen working wall is a deep dark color, which looks especially impressive with backlighting. The bar counter makes a conditional division between the kitchen and the living room. The main focus of the center of the composition is a round table with metal legs. Fits organically into a restrained but elegant interior. Further, in the recreation area there is an indispensable attribute - a sofa. The green sofa complements the cool white tone and adds serenity to the setting. The fragile glass coffee table enhances the lightness atmosphere.
The installation of an electric fireplace is an interesting design solution. It will create an atmosphere of comfort and warm atmosphere. A niche with shelves made of drywall, serves as a decor and has a functional character. An accent wall with a photo dilutes the monochrome finish. Plants and textiles make the room cozy.
A textured white brick wall highlights the entrance hall. The necessary furniture consists of a hanger, shelves and mirrors. Lighting of the space is represented by built-in lamps, there is also lighting of functional areas.
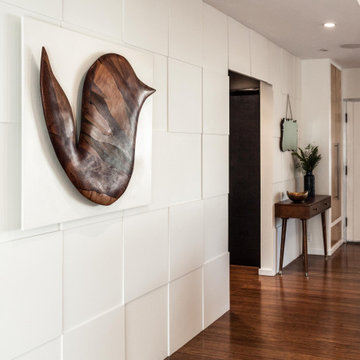
Exemple d'un couloir rétro de taille moyenne avec un mur blanc, un sol en bois brun, un sol marron, un plafond à caissons et du lambris.
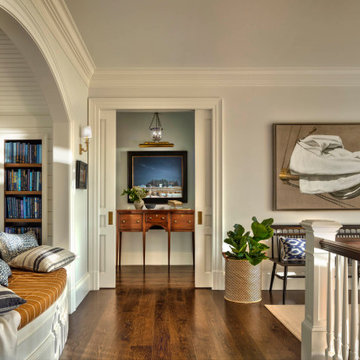
Cette photo montre un très grand couloir chic avec un mur blanc, un sol en bois brun, un sol marron, un plafond à caissons et du lambris.
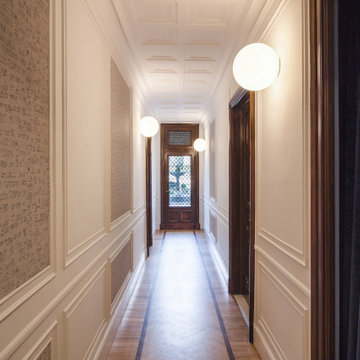
Exemple d'un couloir tendance de taille moyenne avec un mur blanc, parquet clair, un plafond à caissons et du papier peint.
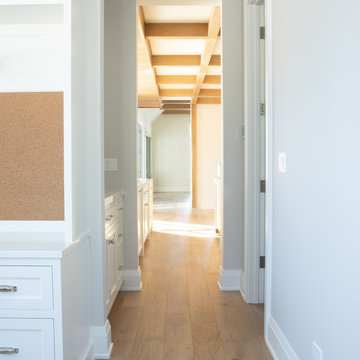
Hallway with custom engineered hardwood flooring and white walls.
Exemple d'un couloir moderne de taille moyenne avec un mur blanc, parquet clair, un sol beige et un plafond à caissons.
Exemple d'un couloir moderne de taille moyenne avec un mur blanc, parquet clair, un sol beige et un plafond à caissons.
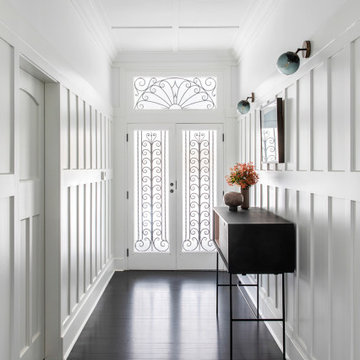
Elegant front door and hallway
Cette photo montre un couloir chic avec un mur blanc, un sol marron, un plafond à caissons et du lambris.
Cette photo montre un couloir chic avec un mur blanc, un sol marron, un plafond à caissons et du lambris.
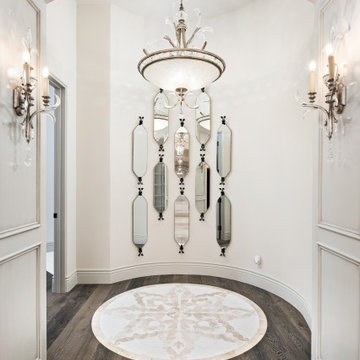
Mosaic floor tile, custom wall sconces, and wood floor.
Cette image montre un très grand couloir vintage avec un mur blanc, un sol en bois brun, un sol marron, un plafond à caissons et du lambris.
Cette image montre un très grand couloir vintage avec un mur blanc, un sol en bois brun, un sol marron, un plafond à caissons et du lambris.
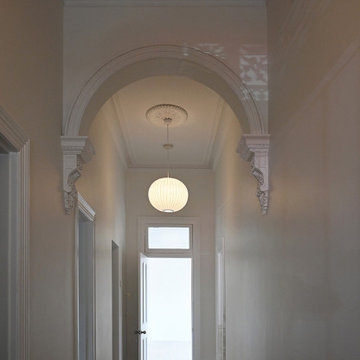
Photo: SG2 design
Cette image montre un grand couloir bohème avec un mur blanc, un sol en bois brun, un sol beige et un plafond à caissons.
Cette image montre un grand couloir bohème avec un mur blanc, un sol en bois brun, un sol beige et un plafond à caissons.
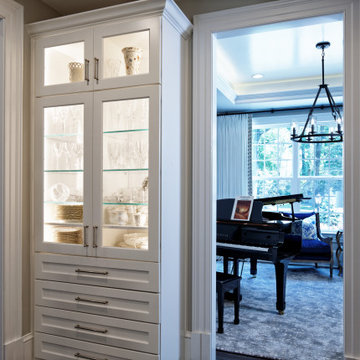
Idée de décoration pour un petit couloir tradition avec un mur blanc, un sol marron, parquet foncé, un plafond à caissons et boiseries.
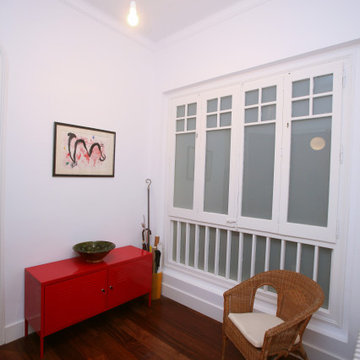
Cette image montre un petit couloir traditionnel avec un mur blanc, un sol marron, un plafond à caissons et un sol en bois brun.
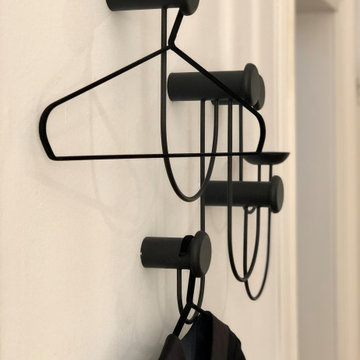
Garderobenelement
Inspiration pour un couloir design de taille moyenne avec un mur blanc, un sol en bois brun, un sol beige, un plafond à caissons et du papier peint.
Inspiration pour un couloir design de taille moyenne avec un mur blanc, un sol en bois brun, un sol beige, un plafond à caissons et du papier peint.
Idées déco de couloirs avec un mur blanc et un plafond à caissons
2