Idées déco de couloirs avec un mur bleu et un mur jaune
Trier par :
Budget
Trier par:Populaires du jour
41 - 60 sur 4 198 photos
1 sur 3
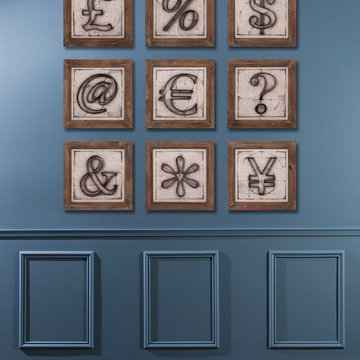
Idées déco pour un couloir industriel de taille moyenne avec un mur bleu et parquet foncé.
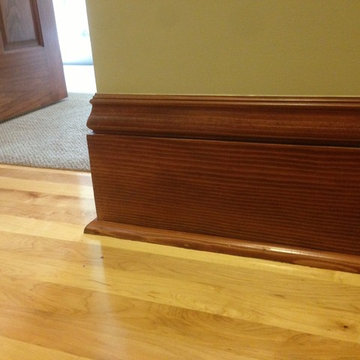
Réalisation d'un couloir tradition de taille moyenne avec un mur jaune et parquet clair.
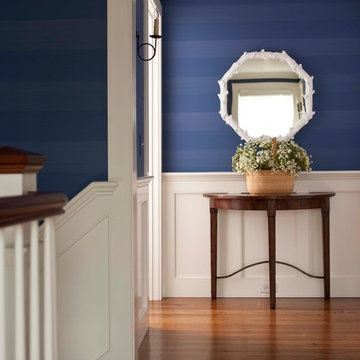
John Bessler Photography http://www.besslerphoto.com
Pinemar, Inc.- Philadelphia General Contractor & Home Builder.
Interior Design By T. Keller Donovan
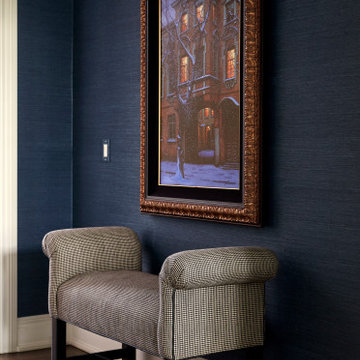
Hallway
Aménagement d'un couloir classique avec un mur bleu, un sol en bois brun, un sol marron et du papier peint.
Aménagement d'un couloir classique avec un mur bleu, un sol en bois brun, un sol marron et du papier peint.

Chris Snook
Idée de décoration pour un petit couloir design avec un mur jaune, un sol en vinyl et un sol gris.
Idée de décoration pour un petit couloir design avec un mur jaune, un sol en vinyl et un sol gris.
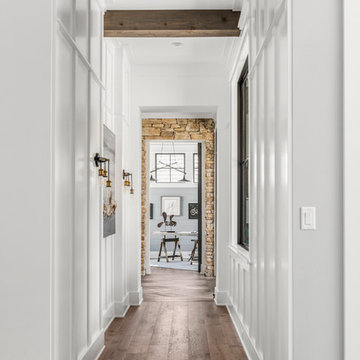
The Home Aesthetic
Réalisation d'un grand couloir champêtre avec un mur bleu et un sol en carrelage de céramique.
Réalisation d'un grand couloir champêtre avec un mur bleu et un sol en carrelage de céramique.
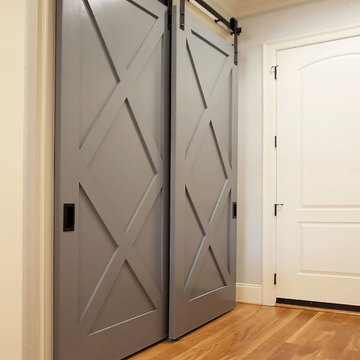
Aménagement d'un couloir classique de taille moyenne avec un mur bleu et parquet clair.
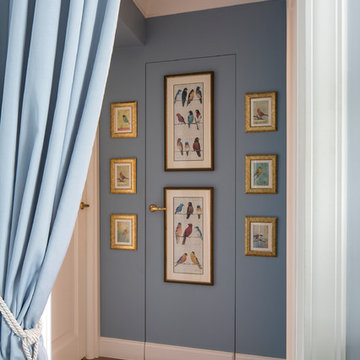
Евгений Кулибаба
Idée de décoration pour un couloir tradition avec un mur bleu et parquet foncé.
Idée de décoration pour un couloir tradition avec un mur bleu et parquet foncé.
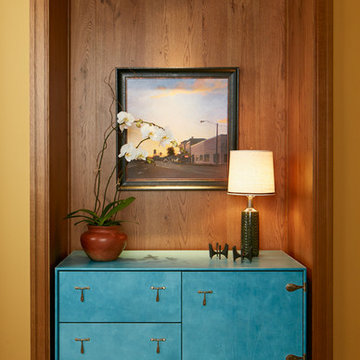
Nathan Kirkman
Cette image montre un couloir traditionnel de taille moyenne avec un mur jaune et un sol en bois brun.
Cette image montre un couloir traditionnel de taille moyenne avec un mur jaune et un sol en bois brun.
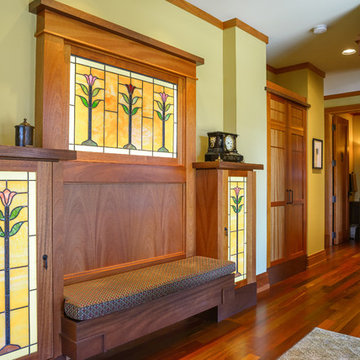
John Magnoski Photography
Builder: John Kraemer & Sons
Réalisation d'un couloir craftsman avec parquet foncé et un mur jaune.
Réalisation d'un couloir craftsman avec parquet foncé et un mur jaune.
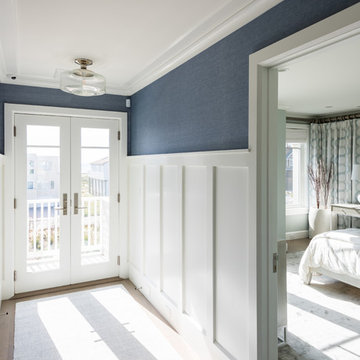
Photo by: Daniel Contelmo Jr.
Aménagement d'un couloir bord de mer de taille moyenne avec un mur bleu, un sol en bois brun et un sol marron.
Aménagement d'un couloir bord de mer de taille moyenne avec un mur bleu, un sol en bois brun et un sol marron.
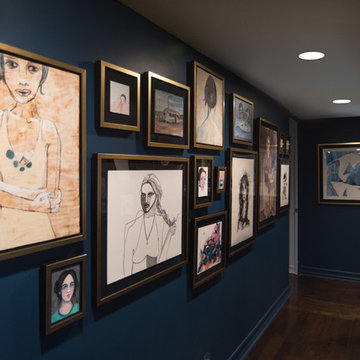
PHOTO BY: STEVEN DEWALL
The entryway and halls are lined with one-of-a-kind fine art. Paintings, drawings, mixed media art, and the owner’s own embroidery cover the deep blue walls.
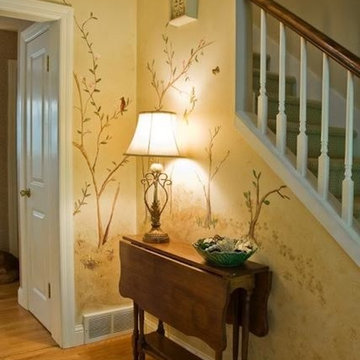
Idée de décoration pour un couloir design de taille moyenne avec un mur jaune et un sol en bois brun.
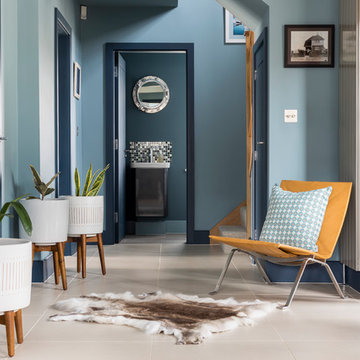
Chris Snook and Emma Painter Interiors
Cette photo montre un couloir chic de taille moyenne avec un mur bleu et un sol beige.
Cette photo montre un couloir chic de taille moyenne avec un mur bleu et un sol beige.
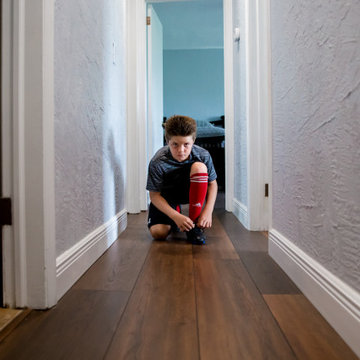
Inspired by summers at the cabin among redwoods and pines. Weathered rustic notes with deep reds and subtle grays.
Pet safe, kid-friendly... and mess-proof.
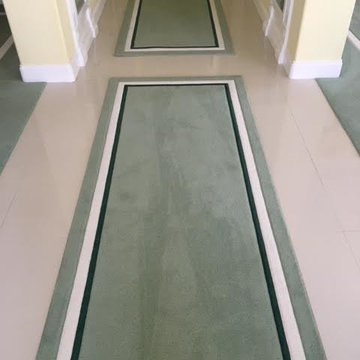
Idées déco pour un couloir contemporain de taille moyenne avec un mur jaune, un sol en carrelage de porcelaine et un sol vert.
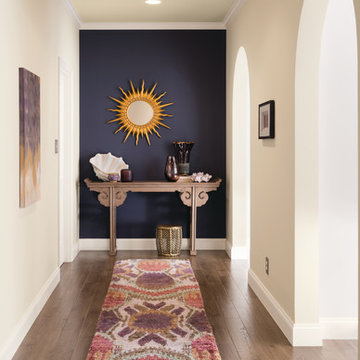
A stunning hallway perfectly finished with '1830 Rue Chaptal' for the feature wall. Tailor's Chalk (Ceiling) + Capital White (Wall) + Atelier White (Trim). All colours from the new Vogue colour collection.
.
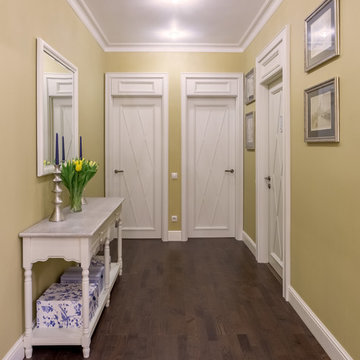
Марина Григорян
фото: Василий Буланов
Réalisation d'un couloir tradition avec un mur jaune et parquet foncé.
Réalisation d'un couloir tradition avec un mur jaune et parquet foncé.

This project in Walton on Thames, transformed a typical house for the area for a family of three. We gained planning consent, from Elmbridge Council, to extend 2 storeys to the side and rear to almost double the internal floor area. At ground floor we created a stepped plan, containing a new kitchen, dining and living area served by a hidden utility room. The front of the house contains a snug, home office and WC /storage areas.
At first floor the master bedroom has been given floor to ceiling glazing to maximise the feeling of space and natural light, served by its own en-suite. Three further bedrooms and a family bathroom are spread across the existing and new areas.
The rear glazing was supplied by Elite Glazing Company, using a steel framed looked, set against the kitchen supplied from Box Hill Joinery, painted Harley Green, a paint colour from the Little Greene range of paints. We specified a French Loft herringbone timber floor from Plusfloor and the hallway and cloakroom have floor tiles from Melrose Sage.
Externally, particularly to the rear, the house has been transformed with new glazing, all walls rendered white and a new roof, creating a beautiful, contemporary new home for our clients.
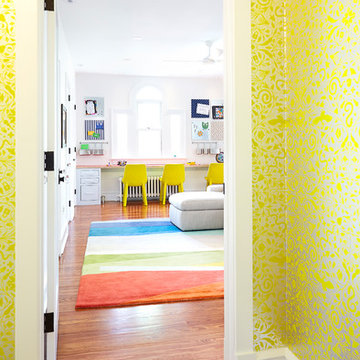
alyssa kirsten
Idées déco pour un couloir moderne de taille moyenne avec un mur jaune, un sol en bois brun et un sol marron.
Idées déco pour un couloir moderne de taille moyenne avec un mur jaune, un sol en bois brun et un sol marron.
Idées déco de couloirs avec un mur bleu et un mur jaune
3