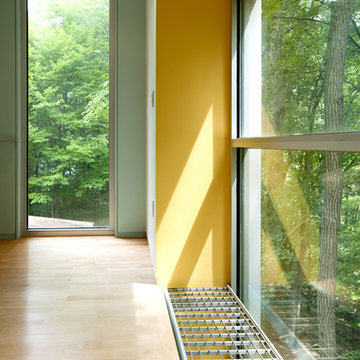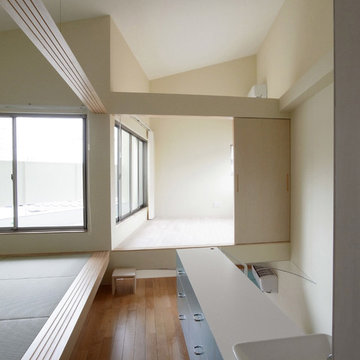Idées déco de couloirs avec un mur jaune
Trier par :
Budget
Trier par:Populaires du jour
41 - 60 sur 1 564 photos
1 sur 2

Idée de décoration pour un très grand couloir victorien avec un mur jaune, un sol en bois brun et un sol marron.
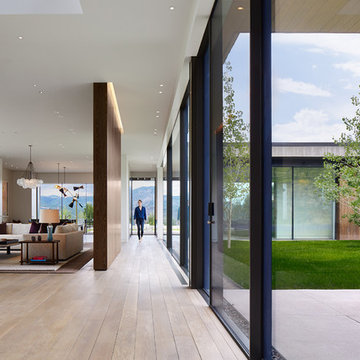
Steve Hall Hedrich Blessing
Exemple d'un couloir moderne avec un mur jaune et parquet clair.
Exemple d'un couloir moderne avec un mur jaune et parquet clair.
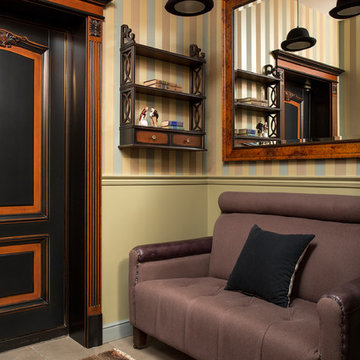
Квартира для мужчины средних лет в стиле американской классики.
Фото: Евгений Кулибаба
Idée de décoration pour un petit couloir tradition avec un mur jaune, un sol en carrelage de porcelaine, un sol beige et du papier peint.
Idée de décoration pour un petit couloir tradition avec un mur jaune, un sol en carrelage de porcelaine, un sol beige et du papier peint.
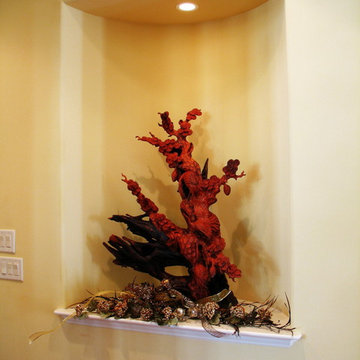
Greg Mix
Réalisation d'un très grand couloir tradition avec un mur jaune et parquet foncé.
Réalisation d'un très grand couloir tradition avec un mur jaune et parquet foncé.
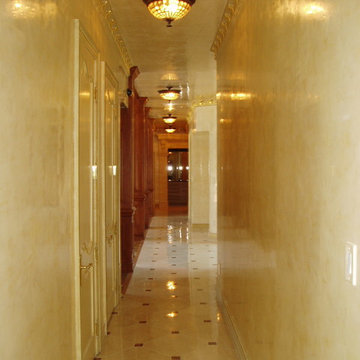
Waxed, Light yellow Texston Venetian plaster
Exemple d'un grand couloir victorien avec un mur jaune et un sol en carrelage de porcelaine.
Exemple d'un grand couloir victorien avec un mur jaune et un sol en carrelage de porcelaine.
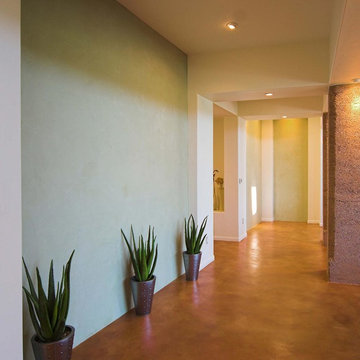
American Clay Porcelina Fairfield Green clay plaster
Idée de décoration pour un couloir sud-ouest américain de taille moyenne avec un mur jaune et sol en béton ciré.
Idée de décoration pour un couloir sud-ouest américain de taille moyenne avec un mur jaune et sol en béton ciré.
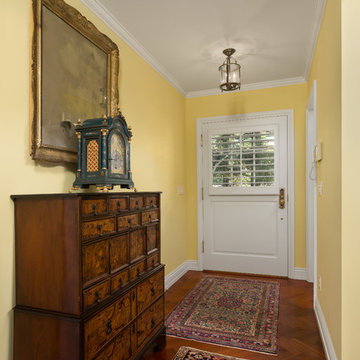
Clark Dugger
Idée de décoration pour un couloir tradition avec un mur jaune et un sol en bois brun.
Idée de décoration pour un couloir tradition avec un mur jaune et un sol en bois brun.
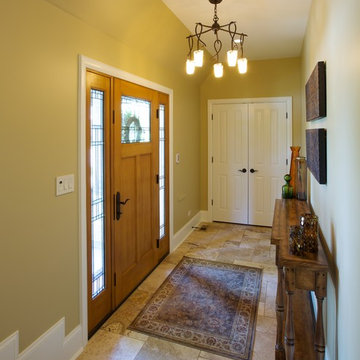
The clients came to LaMantia requesting a more grand arrival to their home. They yearned for a large Foyer and LaMantia architect, Gail Lowry, designed a jewel. This lovely home, on the north side of Chicago, had an existing off-center and set-back entry. Lowry viewed this set-back area as an excellent opportunity to enclose and add to the interior of the home in the form of a Foyer.
Before
Before
Before
Before
With the front entrance now stepped forward and centered, the addition of an Arched Portico dressed with stone pavers and tapered columns gave new life to this home.
The final design incorporated and re-purposed many existing elements. The original home entry and two steps remain in the same location, but now they are interior elements. The original steps leading to the front door are now located within the Foyer and finished with multi-sized travertine tiles that lead the visitor from the Foyer to the main level of the home.
After
After
After
After
After
After
The details for the exterior were also meticulously thought through. The arch of the existing center dormer was the key to the portico design. Lowry, distressed with the existing combination of “busy” brick and stone on the façade of the home, designed a quieter, more reserved facade when the dark stained, smooth cedar siding of the second story dormers was repeated at the new entry.
Visitors to this home are now first welcomed under the sheltering Portico and then, once again, when they enter the sunny warmth of the Foyer.
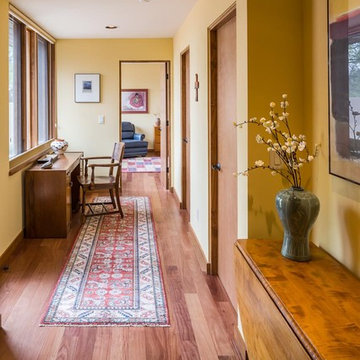
A wide hallway that doubles as a study with natural light and view out to the courtyard.
Kirk Gittings
Réalisation d'un couloir sud-ouest américain de taille moyenne avec un mur jaune, un sol en bois brun et un sol marron.
Réalisation d'un couloir sud-ouest américain de taille moyenne avec un mur jaune, un sol en bois brun et un sol marron.
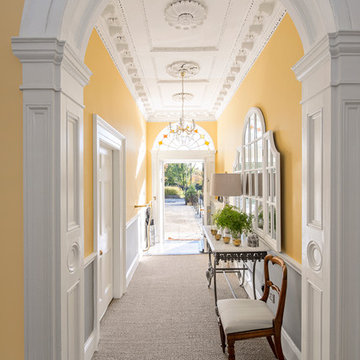
Gareth Byrne
Inspiration pour un couloir traditionnel de taille moyenne avec un mur jaune et moquette.
Inspiration pour un couloir traditionnel de taille moyenne avec un mur jaune et moquette.

Somerset barn conversion. second home in the country.
Cette image montre un couloir rustique de taille moyenne avec un mur jaune, un sol gris et un plafond voûté.
Cette image montre un couloir rustique de taille moyenne avec un mur jaune, un sol gris et un plafond voûté.
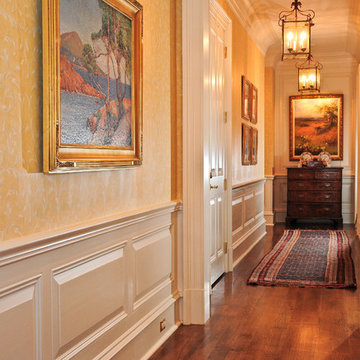
Oversized four panel solid wood doors with custom trim, raised panel wainscotting and a large cove crown moulding all painted to match draw your eye down this impressive hallway. To cap the hallway there is a full height wood panel above the wainscot painted to match, the perfect transition piece.

The service entry, with boot storage and sink set into the upper floor. Photo by Emma Cross
Inspiration pour un petit couloir minimaliste avec un mur jaune et sol en béton ciré.
Inspiration pour un petit couloir minimaliste avec un mur jaune et sol en béton ciré.

The bookcases were designed using stock cabinets then faced w/ typical trim detail. This saves cost and gives a custom built-in look. The doorways to 2 Bedrooms were integrated into the bookcases.
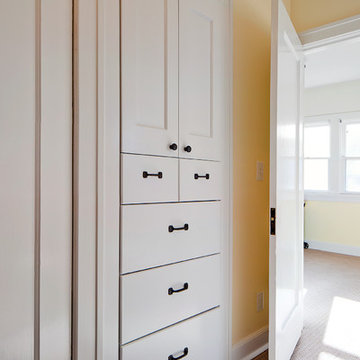
An original turn-of-the-century Craftsman home had lost it original charm in the kitchen and bathroom, both renovated in the 1980s. The clients desired to restore the original look, while still giving the spaces an updated feel. Both rooms were gutted and new materials, fittings and appliances were installed, creating a strong reference to the history of the home, while still moving the house into the 21st century.
Photos by Melissa McCafferty
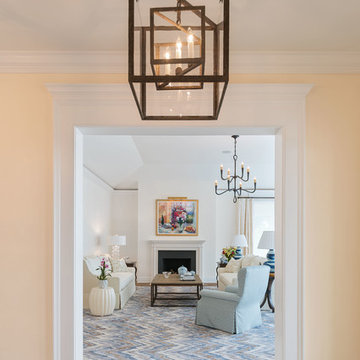
Jeffrey Jakucyk: Photographer
Idée de décoration pour un grand couloir tradition avec un mur jaune, parquet foncé et un sol marron.
Idée de décoration pour un grand couloir tradition avec un mur jaune, parquet foncé et un sol marron.
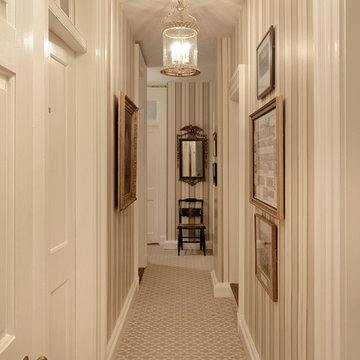
This narrow hallway was given new carpeting, new wallpaper, fresh paint on the trim, and many of the works of art were relocated or given new archival mats and glass, if not completely reframed. The light fixture is also new, and a larger scale more suitable for the tall ceilings, with more light than the old fixture. The diagonal pattern of the carpet makes the narrow hallway feel wider, while the striped wallcovering emphasizes the generous 11' ceiling height. The Ronald Redding striped wallcovering has traditional detail and elegance, immediately elevating the hallway first impression. Bob Narod, Photographer. Design by Linda H. Bassert, Masterworks Window Fashions & Design, LLC.
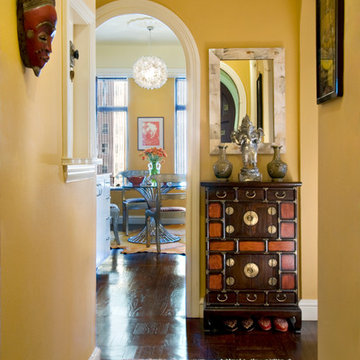
Photographer: Crystal Waye Photo Design
Cette photo montre un couloir sud-ouest américain avec un mur jaune et parquet foncé.
Cette photo montre un couloir sud-ouest américain avec un mur jaune et parquet foncé.
Idées déco de couloirs avec un mur jaune
3
