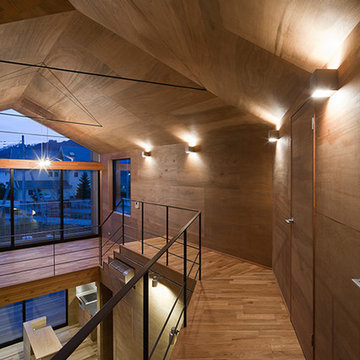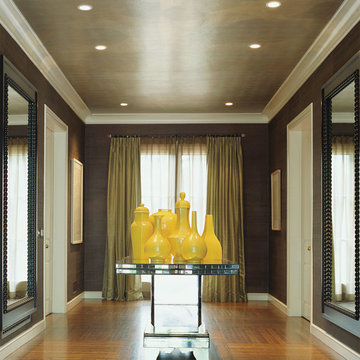Idées déco de couloirs avec un mur marron et un sol en bois brun
Trier par:Populaires du jour
141 - 160 sur 498 photos
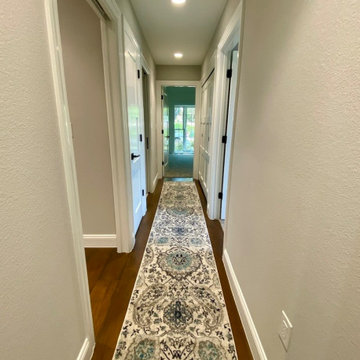
Hallway between three rooms, laundry space, and guest bathroom
Inspiration pour un petit couloir avec un mur marron, un sol en bois brun et un sol marron.
Inspiration pour un petit couloir avec un mur marron, un sol en bois brun et un sol marron.
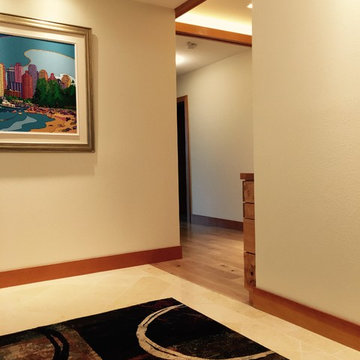
Exemple d'un couloir tendance de taille moyenne avec un mur marron, un sol en bois brun et un sol marron.
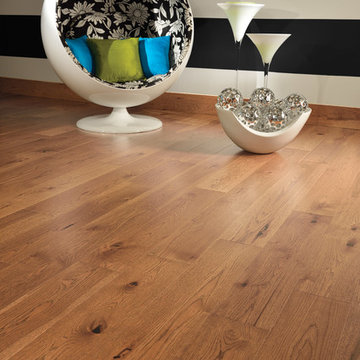
Burroughs Hardwoods Inc.
Exemple d'un petit couloir moderne avec un mur marron et un sol en bois brun.
Exemple d'un petit couloir moderne avec un mur marron et un sol en bois brun.
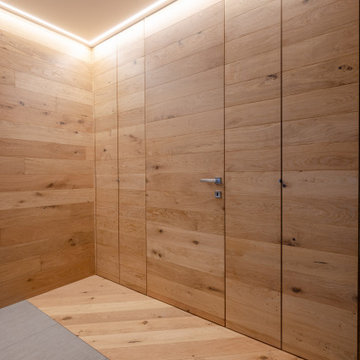
La parete in legno contenitiva è composta da 2 armadi disimpegno/ingresso ed una porta rasomuro, che nasconde...................
Cette image montre un très grand couloir design en bois avec un mur marron, un sol en bois brun, un sol beige et un plafond décaissé.
Cette image montre un très grand couloir design en bois avec un mur marron, un sol en bois brun, un sol beige et un plafond décaissé.
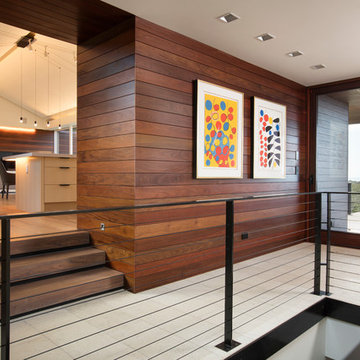
Exemple d'un couloir tendance de taille moyenne avec un mur marron, un sol en bois brun et un sol marron.
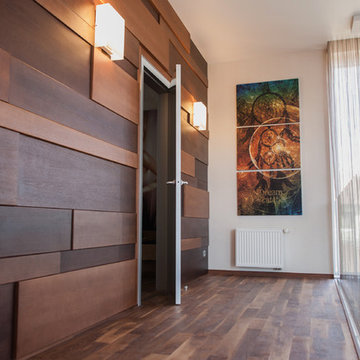
Inspiration pour un couloir design avec un mur marron, un sol en bois brun et un sol marron.
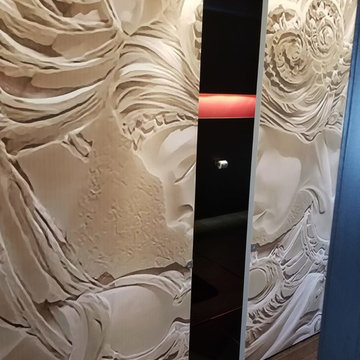
Striking Wall Art
Efficient Use of Space
Hidden Laundry / Linen Closet
Idée de décoration pour un très grand couloir design avec un mur marron, un sol en bois brun et un sol marron.
Idée de décoration pour un très grand couloir design avec un mur marron, un sol en bois brun et un sol marron.
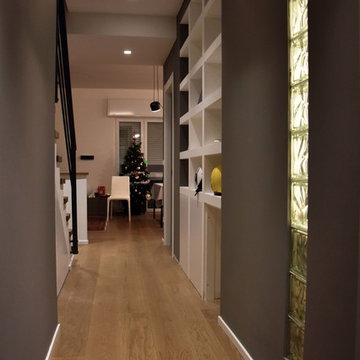
Cette image montre un couloir design avec un mur marron, un sol en bois brun et un sol marron.
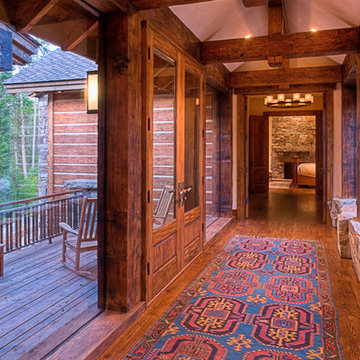
Inspiration pour un grand couloir chalet avec un mur marron et un sol en bois brun.
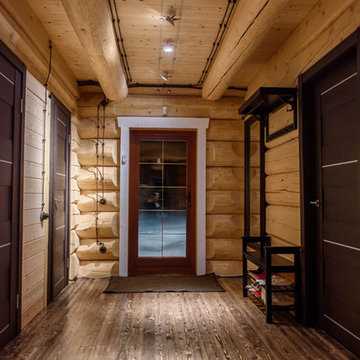
Inspiration pour un couloir chalet avec un mur marron et un sol en bois brun.
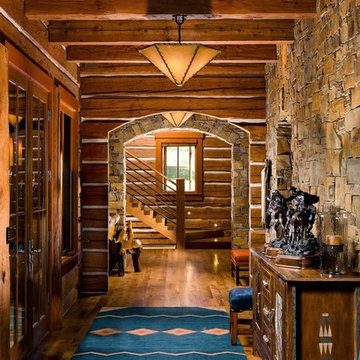
Idée de décoration pour un grand couloir chalet avec un sol en bois brun, un sol marron et un mur marron.
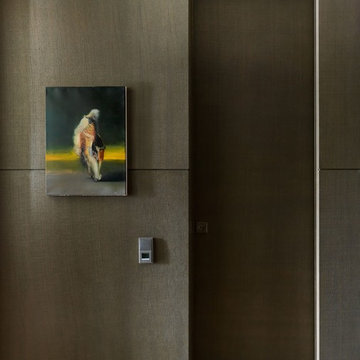
Сергей Красюк
Cette image montre un couloir design de taille moyenne avec un mur marron, un sol en bois brun et un sol marron.
Cette image montre un couloir design de taille moyenne avec un mur marron, un sol en bois brun et un sol marron.
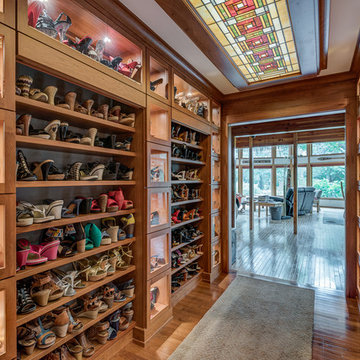
This custom Cherry wood hallway cabinet design is comprised of 3 rows of glass displays with adjustable shelving as well as 8 horizontal display shelves and topped with a longer additional glass display case all illuminated by LED lighting. The ornate back lit stained glass ceiling panel brings in a creative an colorful element to the space.
#house #glasses #custommade #backlit #stainedglass #features #connect #light #led #entryway #viewing #doors #ceiling #displays #panels #angle #stain #lighted #closed #hallway #shelves
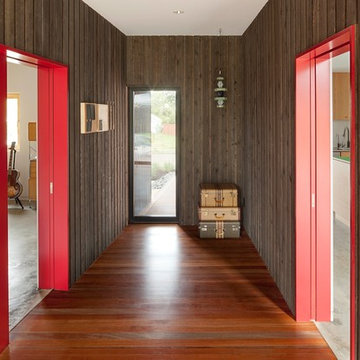
Located in an existing neighborhood of post-war houses, Skidmore Passivhaus merges contemporary design with the highest level of energy efficiency. Gernerous insulation, extremely airtight construction (tested at .32ach50), high performing triple glazed Zola European Windows, and a super-efficient heat recovery ventilator allow the structure to meet the stringent requirements of the German Passivhaus standard. Generous amounts of south facing glazing (0.5 shgc) maximize the solar gains for most of the year, while motorized exterior aluminum shades can be lowered to block unwanted summer heat gain resulting in extremely comfortable temperatures year round. An extensive green roof helps manage all stormwater on site, while a roof mounted 4.32 kW PV array provides enough electricity to result in a near net zero and truly sustainable building.
In Situ Architecture
Jeremy Bittermann - BITTERMANN Photography
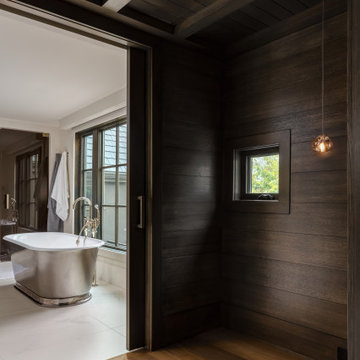
Idée de décoration pour un couloir chalet en bois avec un mur marron, un sol en bois brun, un sol marron et poutres apparentes.
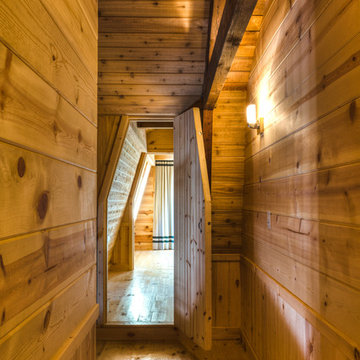
Jake Rhode
Cette photo montre un petit couloir montagne avec un mur marron et un sol en bois brun.
Cette photo montre un petit couloir montagne avec un mur marron et un sol en bois brun.
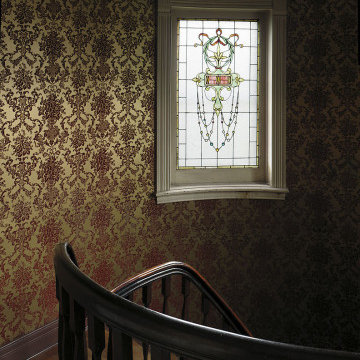
Harvey Talwar
Exemple d'un couloir chic avec un mur marron et un sol en bois brun.
Exemple d'un couloir chic avec un mur marron et un sol en bois brun.
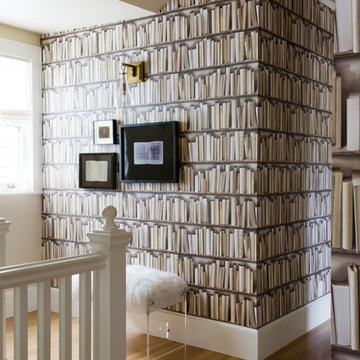
Suzanna Scott Photography
Aménagement d'un couloir classique avec un sol en bois brun et un mur marron.
Aménagement d'un couloir classique avec un sol en bois brun et un mur marron.
Idées déco de couloirs avec un mur marron et un sol en bois brun
8
