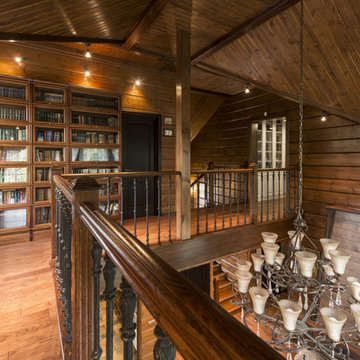Idées déco de couloirs avec un mur marron et un sol en bois brun
Trier par :
Budget
Trier par:Populaires du jour
101 - 120 sur 498 photos
1 sur 3
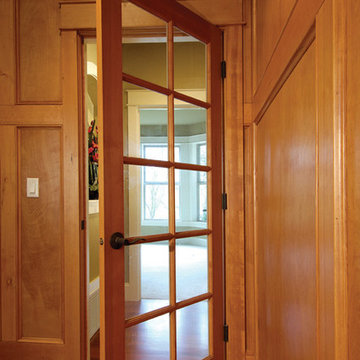
Visit Our Showroom
8000 Locust Mill St.
Ellicott City, MD 21043
Simpson 1310 INTERIOR FRENCH Fir Interior Door
SERIES: Interior French & Sash Doors
TYPE: Interior French & Sash
APPLICATIONS: Can be used for a swing door, pocket door, by-pass door, with barn track hardware, with pivot hardware and for any room in the home.
Construction Type: Engineered All-Wood Stiles and Rails with Dowel Pinned Stile/Rail Joinery
Profile: Ovolo Sticking
Glass: 1/8" Single Glazed
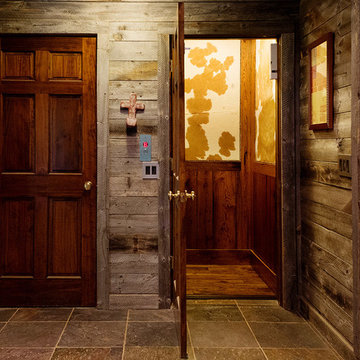
This custom designed hydraulic elevator serving three floors features reclaimed barn wood siding with upholstered inset panels of hair calf and antique brass nail head trim. A custom designed control panel is recessed into chair rail and scissor style gate in hammered bronze finish. Shannon Fontaine, photographer
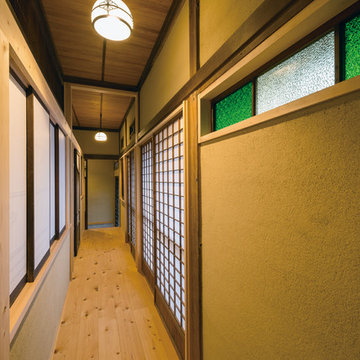
Inspiration pour un couloir asiatique avec un mur marron, un sol en bois brun et un sol marron.
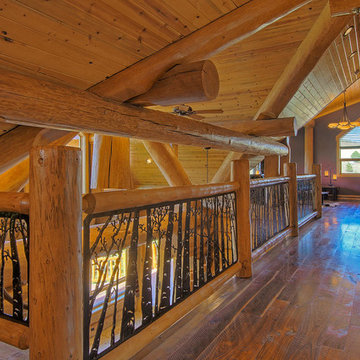
eremiah Johnson Log Homes custom western red cedar, Swedish cope, chinked log home, hall, loft, custom metal railings
Aménagement d'un couloir montagne de taille moyenne avec un mur marron, un sol en bois brun et un sol marron.
Aménagement d'un couloir montagne de taille moyenne avec un mur marron, un sol en bois brun et un sol marron.
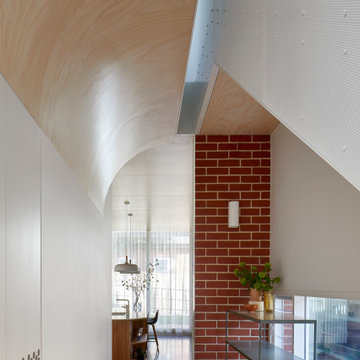
Réalisation d'un grand couloir design en bois avec un mur marron, un sol en bois brun et un sol marron.
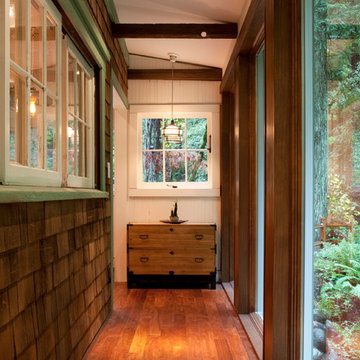
New hallway connecting the existing cottage to the new livng room addition. Photo: Eric Rorer
Idées déco pour un couloir montagne de taille moyenne avec un mur marron et un sol en bois brun.
Idées déco pour un couloir montagne de taille moyenne avec un mur marron et un sol en bois brun.
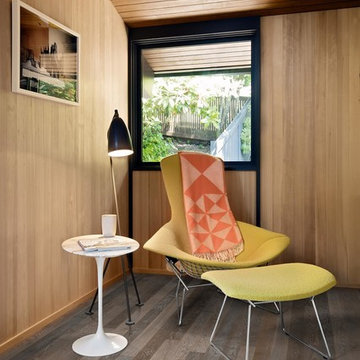
The smoky brown nuances of this single-strip oak floor from the Canvas Collection range from light to dark, and are stippled with a striking variety of knots for a rustic expression. Each board is carefully brushed to bring out the character of the grain and highlight the natural texture of the wood. The matt lacquer finish eliminates glare while protecting the wood from daily wear. Four-sided bevelling at the edges ensures a classic full plank look and feel.
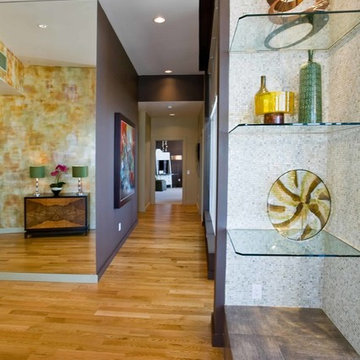
In its 34th consecutive year hosting the Street of Dreams, the Home Builders Association of Metropolitan Portland decided to do something different. They went urban – into the Pearl District. Each year designers clamor for the opportunity to design and style a home in the Street of Dreams. Apparently the allure of designing in contemporary penthouses with cascading views was irresistible to many, because the HBA experienced record interest from the design community at large in 2009.
It was an honor to be one of seven designers selected. “The Luster of the Pearl” combined the allure of clean lines and redefined traditional silhouettes with texture and opulence. The color palette was fashion-inspired with unexpected color combinations like smoky violet and tiger-eye gold backed with metallic and warm neutrals.
Our design included cosmetic reconstruction of the fireplace, mosaic tile improvements to the kitchen, artistic custom wall finishes and introduced new materials to the Portland market. The process was a whirlwind of early mornings, late nights and weekends. “With an extremely short timeline with large demands, this Street of Dreams challenged me in extraordinary ways that made me a better project manager, communicator, designer and partner to my vendors.”
This project won the People’s Choice Award for Best Master Suite at the Northwest Natural 2009 Street of Dreams.
For more about Angela Todd Studios, click here: https://www.angelatoddstudios.com/
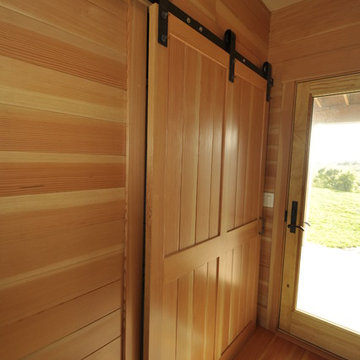
John Dvorsack
Idée de décoration pour un couloir vintage de taille moyenne avec un mur marron, un sol en bois brun et un sol marron.
Idée de décoration pour un couloir vintage de taille moyenne avec un mur marron, un sol en bois brun et un sol marron.
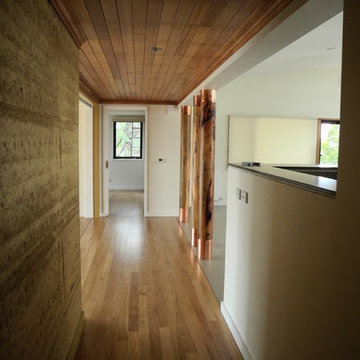
Architect’s notes
Construction photos of a new timber framed home constructed in the highest bushfire category (BAL-FZ). Built around the “memory” of the original campsite that the family enjoyed before building a permanent building on the site
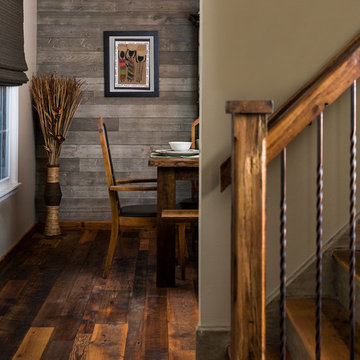
Cette image montre un grand couloir chalet avec un mur marron, un sol en bois brun et un sol marron.
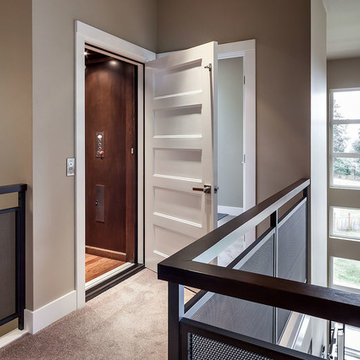
KuDa Photography
Cette image montre un petit couloir design avec un mur marron et un sol en bois brun.
Cette image montre un petit couloir design avec un mur marron et un sol en bois brun.
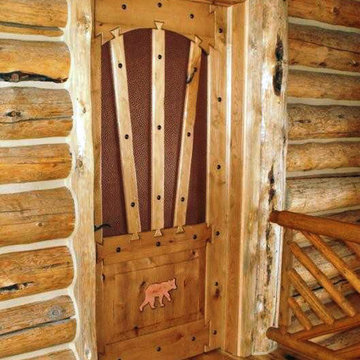
Bill Kleinschmidt
Inspiration pour un couloir chalet avec un mur marron, un sol en bois brun et un sol marron.
Inspiration pour un couloir chalet avec un mur marron, un sol en bois brun et un sol marron.
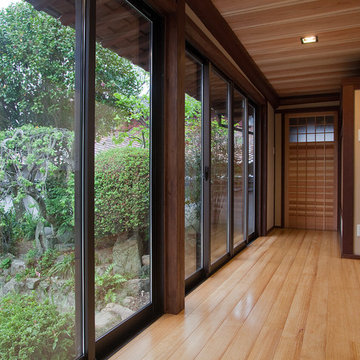
Aménagement d'un couloir asiatique avec un mur marron, un sol en bois brun et un sol marron.
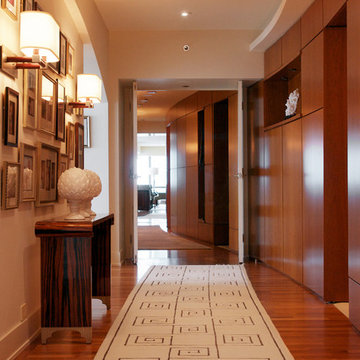
Residential Condominium Overlooking Michigan Avenue and Millennium Park, interior view. Glen Lusby Interiors is a Luxe interiors+design Magazine National Gold List Firm & Designer on Call at the Design Ctr., Chicago Merchandise Mart. Call 773-761-6950 for your complimentary visit.
Photography: Glen Lusby & Ross Carlson
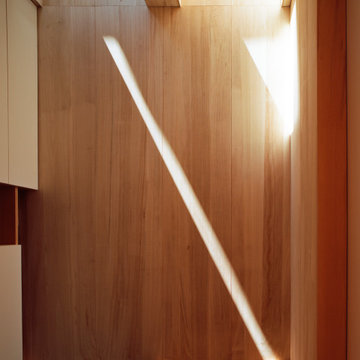
Cette photo montre un petit couloir scandinave avec un mur marron, un sol en bois brun et un sol marron.
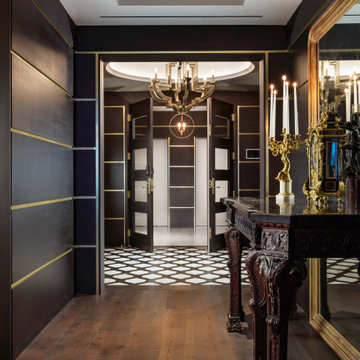
For visual unity, the three contiguous passageways employ coffee-stained wood walls accented with horizontal brass bands. They are differentiated by their unique floors and ceilings.
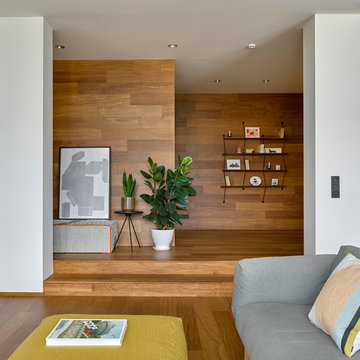
Сергей Ананьев
Aménagement d'un couloir scandinave avec un sol marron, un mur marron et un sol en bois brun.
Aménagement d'un couloir scandinave avec un sol marron, un mur marron et un sol en bois brun.
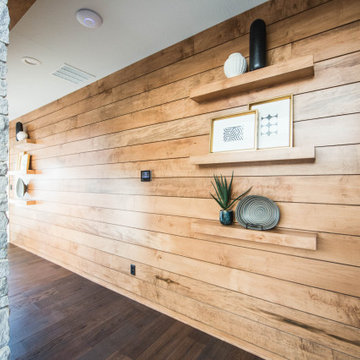
Floating shelves and natural shiplap help to create interest and texture in the long hall.
Réalisation d'un très grand couloir minimaliste avec un mur marron, un sol en bois brun, un sol marron et du lambris de bois.
Réalisation d'un très grand couloir minimaliste avec un mur marron, un sol en bois brun, un sol marron et du lambris de bois.
Idées déco de couloirs avec un mur marron et un sol en bois brun
6
