Idées déco de couloirs avec un mur marron et un sol en bois brun
Trier par:Populaires du jour
21 - 40 sur 498 photos
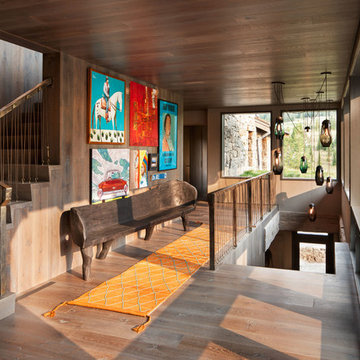
Réalisation d'un grand couloir chalet avec un sol en bois brun, un mur marron et un sol marron.

Cabana Cottage- Florida Cracker inspired kitchenette and bath house, separated by a dog-trot
Aménagement d'un couloir campagne en bois de taille moyenne avec un mur marron, un sol en bois brun, un sol marron et poutres apparentes.
Aménagement d'un couloir campagne en bois de taille moyenne avec un mur marron, un sol en bois brun, un sol marron et poutres apparentes.
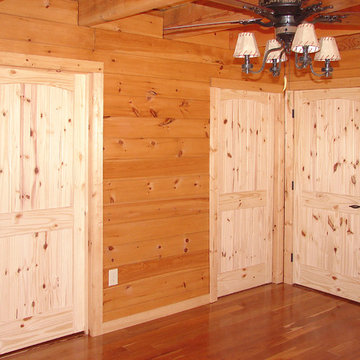
Pictured here are some rustic character-grade Pine doors, or "Knotty Pine". These doors are very rustic with the full character of the wood on display including knots, wormholes, mineral streaks, etc. They also feature "V-grooves" to give the appearance of wood planks for the panels.
Knotty wood doors are a staple of any rustic country style home. We can provide such doors for your home. We specialize in custom wood doors made to your specifications. You can select any wood species, any design, and get your doors in any size. Contact us for more information.
Contact us to discuss your door project.
Call 419-684-9582
Visit https://www.door.cc
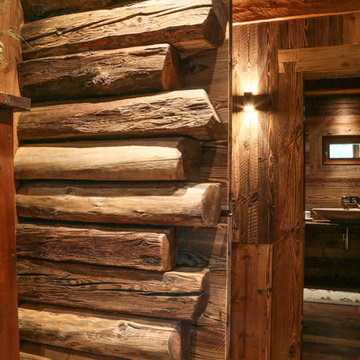
Patrizia Lanna
Idée de décoration pour un couloir chalet avec un mur marron et un sol en bois brun.
Idée de décoration pour un couloir chalet avec un mur marron et un sol en bois brun.

Vista del corridoio
Idée de décoration pour un petit couloir minimaliste en bois avec un mur marron, un sol en bois brun, un sol marron et un plafond en bois.
Idée de décoration pour un petit couloir minimaliste en bois avec un mur marron, un sol en bois brun, un sol marron et un plafond en bois.
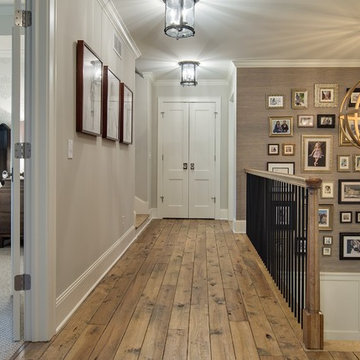
Idée de décoration pour un couloir tradition de taille moyenne avec un mur marron et un sol en bois brun.
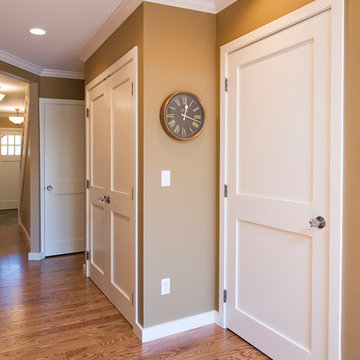
This was a full home renovation where the homeowners wanted to add traditional elements back and create better use of space to a 1980's addition that had been added to this 1917 character home.
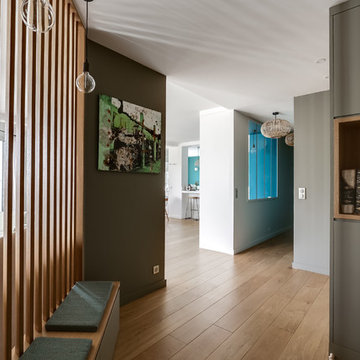
Une cloison à claire-voie en chêne naturel permet d'apporter la lumière naturel et de décloisonner l'entrée.
Idées déco pour un couloir contemporain avec un mur marron, un sol en bois brun et un sol marron.
Idées déco pour un couloir contemporain avec un mur marron, un sol en bois brun et un sol marron.
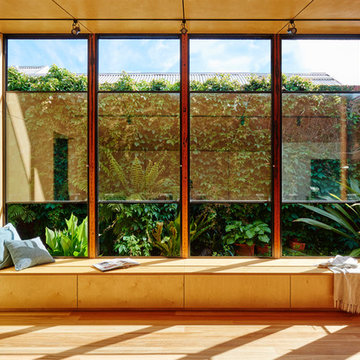
Nikole Ramsay
Aménagement d'un couloir contemporain avec un mur marron, un sol en bois brun et un sol marron.
Aménagement d'un couloir contemporain avec un mur marron, un sol en bois brun et un sol marron.
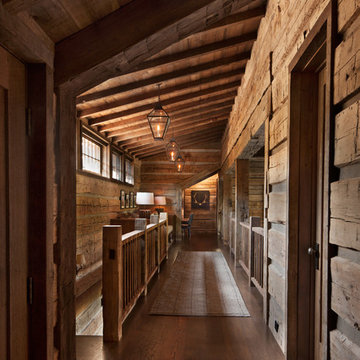
Idée de décoration pour un grand couloir chalet avec un mur marron, un sol en bois brun et un sol marron.
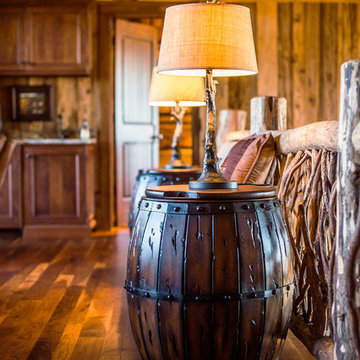
A stunning mountain retreat, this custom legacy home was designed by MossCreek to feature antique, reclaimed, and historic materials while also providing the family a lodge and gathering place for years to come. Natural stone, antique timbers, bark siding, rusty metal roofing, twig stair rails, antique hardwood floors, and custom metal work are all design elements that work together to create an elegant, yet rustic mountain luxury home.
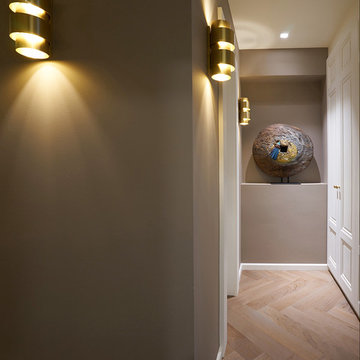
Ting Photography and Arts
Cette photo montre un couloir moderne de taille moyenne avec un mur marron, un sol en bois brun et un sol beige.
Cette photo montre un couloir moderne de taille moyenne avec un mur marron, un sol en bois brun et un sol beige.
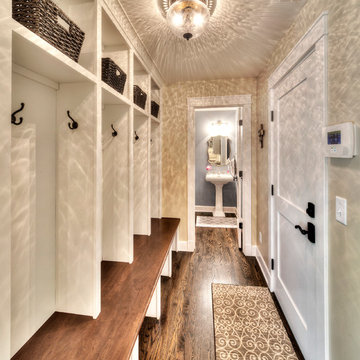
Clients' first home and there forever home with a family of four and in laws close, this home needed to be able to grow with the family. This most recent growth included a few home additions including the kids bathrooms (on suite) added on to the East end, the two original bathrooms were converted into one larger hall bath, the kitchen wall was blown out, entrying into a complete 22'x22' great room addition with a mudroom and half bath leading to the garage and the final addition a third car garage. This space is transitional and classic to last the test of time.
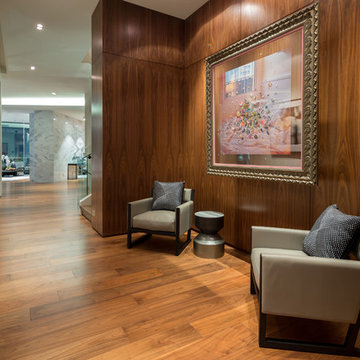
Cette image montre un couloir design avec un mur marron, un sol en bois brun et un sol marron.
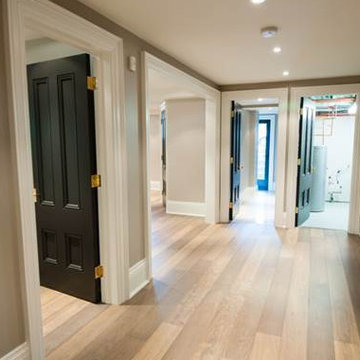
Cette photo montre un couloir tendance de taille moyenne avec un mur marron et un sol en bois brun.
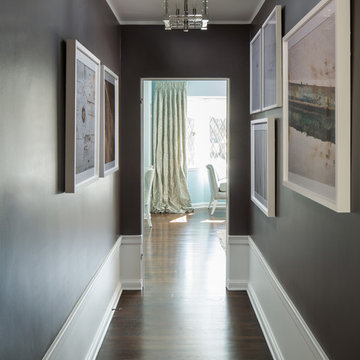
Los Angeles based Interior Designer Erika Bruder wanted to transform an upstairs hallway into an art gallery in this year's Pasadena Showcase House. Collaborating with Fine Art Photography gallery PurePhoto, she used a Dunn-Edwards Molasses paint color on the walls to contrast the bright and contemporary fine art photography pieces. PurePhoto worked with Erika to face mount prints to acrylic for a "floating" feel of off of the wall. PurePhoto then framed the pieces in the darkest spaces in white wood gallery frames to lighten up the space.
Photo Credit: Mike Kelley
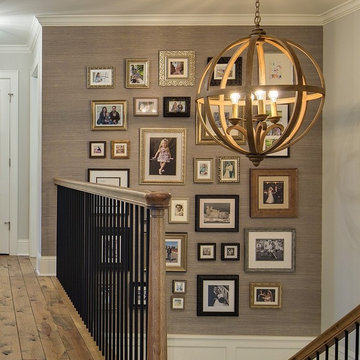
Idée de décoration pour un couloir tradition de taille moyenne avec un mur marron et un sol en bois brun.
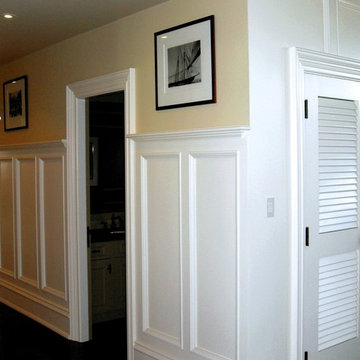
Idée de décoration pour un couloir tradition de taille moyenne avec un mur marron, un sol en bois brun et un sol marron.
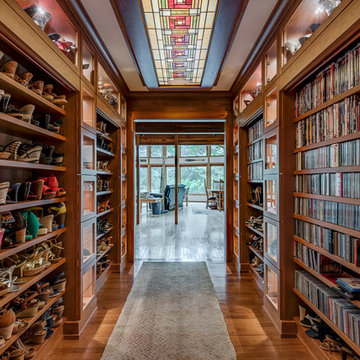
This hallway is in the middle of the house and connects the entryway with the family room. All the display nooks are lighted with LED's and the shelves in the upper areas are adjustable and angled down to allow better viewing. The open shelves can be closed off with the pull down doors. The ceiling features a custom made back lit stained glass panel.
#house #glasses #custommade #backlit #stainedglass #features #connect #light #led #entryway #viewing #doors #ceiling #displays #panels #angle #stain #lighted #closed #hallway #shelves

Idées déco pour un couloir campagne avec un mur marron, un sol en bois brun et un sol marron.
Idées déco de couloirs avec un mur marron et un sol en bois brun
2