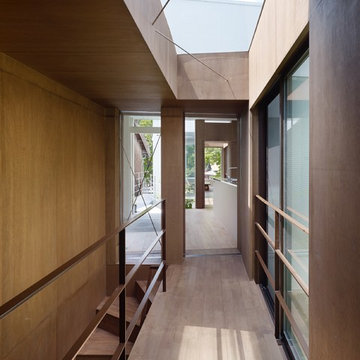Idées déco de couloirs avec un mur marron et un sol en bois brun
Trier par :
Budget
Trier par:Populaires du jour
61 - 80 sur 498 photos
1 sur 3
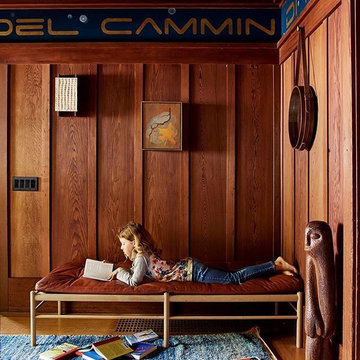
Trevor Tondro
Cette photo montre un couloir chic de taille moyenne avec un mur marron, un sol en bois brun et un sol marron.
Cette photo montre un couloir chic de taille moyenne avec un mur marron, un sol en bois brun et un sol marron.
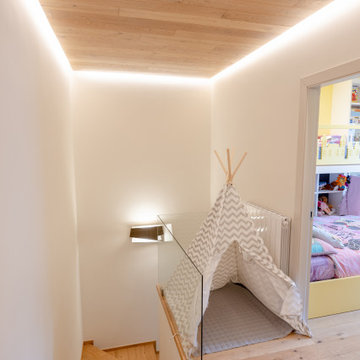
In cima alla scala rivestita in legno ci troviamo in una zona completamente illuminata da led e caratterizzata da un controsoffitto anch'esso in legno, la barriera in vetro non ostacola la vista di questo spettacolo

The client came to us to assist with transforming their small family cabin into a year-round residence that would continue the family legacy. The home was originally built by our client’s grandfather so keeping much of the existing interior woodwork and stone masonry fireplace was a must. They did not want to lose the rustic look and the warmth of the pine paneling. The view of Lake Michigan was also to be maintained. It was important to keep the home nestled within its surroundings.
There was a need to update the kitchen, add a laundry & mud room, install insulation, add a heating & cooling system, provide additional bedrooms and more bathrooms. The addition to the home needed to look intentional and provide plenty of room for the entire family to be together. Low maintenance exterior finish materials were used for the siding and trims as well as natural field stones at the base to match the original cabin’s charm.
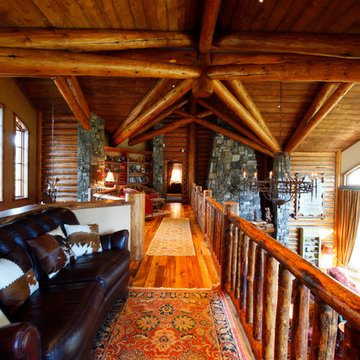
Brad Miller Photography
Cette photo montre un grand couloir chic avec un mur marron, un sol en bois brun et un sol marron.
Cette photo montre un grand couloir chic avec un mur marron, un sol en bois brun et un sol marron.
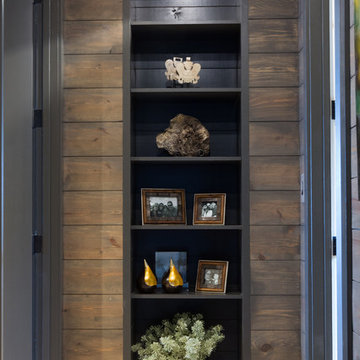
Sarah Rossi, Photographer
Cette image montre un couloir traditionnel avec un mur marron, un sol en bois brun et un sol marron.
Cette image montre un couloir traditionnel avec un mur marron, un sol en bois brun et un sol marron.
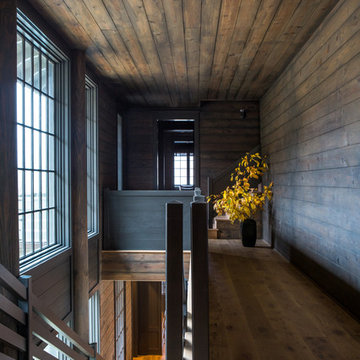
Sarah Rossi, Photographer
Réalisation d'un couloir tradition avec un mur marron, un sol en bois brun et un sol marron.
Réalisation d'un couloir tradition avec un mur marron, un sol en bois brun et un sol marron.
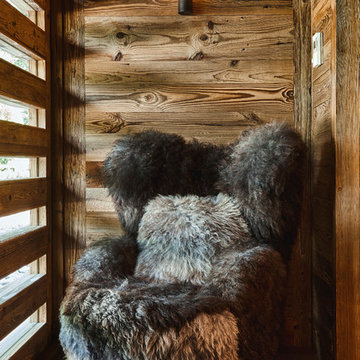
Fauteuil La Fibule
Cette image montre un couloir chalet avec un mur marron et un sol en bois brun.
Cette image montre un couloir chalet avec un mur marron et un sol en bois brun.
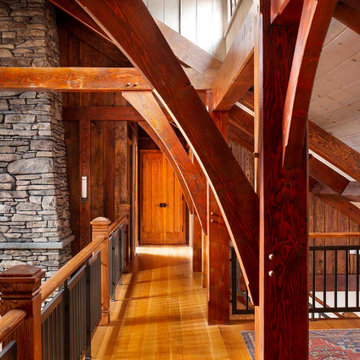
The mezzanine of this custom timber frame lodge style home shows off the douglas fir timbers, the custom wood and metal balustrade, locally manufactured quarter and rift sawn white oak flooring from Hull Forest Products, pine ceiling paneling with Woca bleaching oil, and a fireplace faced with site-found stone.
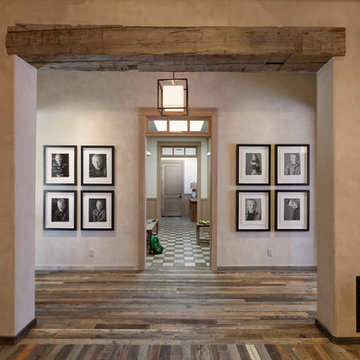
Idée de décoration pour un grand couloir champêtre avec un mur marron et un sol en bois brun.
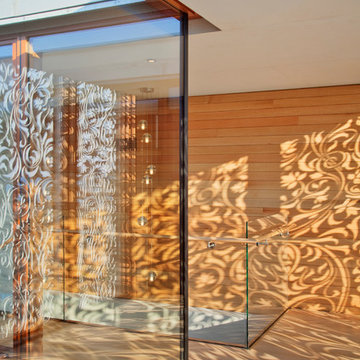
An indoor garden allows for lots of natural light. Photo by Eduard Hueber
Cette photo montre un couloir bord de mer avec un mur marron, un sol en bois brun et un sol marron.
Cette photo montre un couloir bord de mer avec un mur marron, un sol en bois brun et un sol marron.
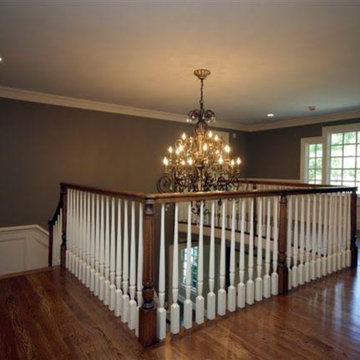
Idées déco pour un grand couloir classique avec un mur marron, un sol en bois brun et un sol marron.
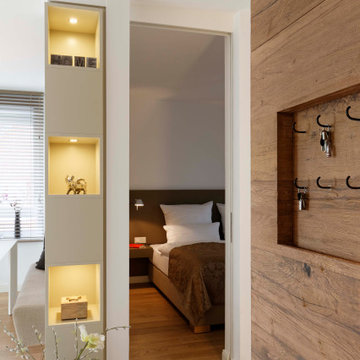
Maritime Garderobenlösung im Eingangsbereich:
Altholzwand im Vintage-Look, die mit Riefen, groben Metallhaken und weiteren "Gebrauchsspuren" bewusst an Treibholz und anderes Strandgut erinnern soll. Detail Schlüsselfach.
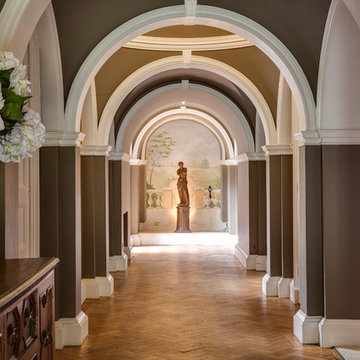
Ross Phillips
Exemple d'un couloir chic avec un mur marron et un sol en bois brun.
Exemple d'un couloir chic avec un mur marron et un sol en bois brun.
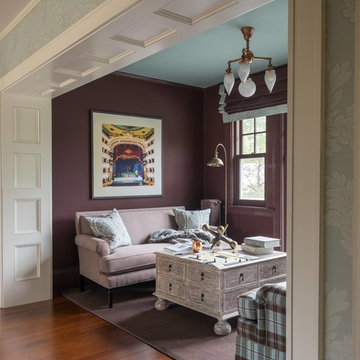
Eric Roth Photography
Inspiration pour un petit couloir traditionnel avec un mur marron et un sol en bois brun.
Inspiration pour un petit couloir traditionnel avec un mur marron et un sol en bois brun.
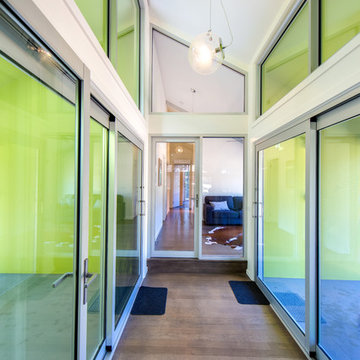
Simon Dallinger
Idée de décoration pour un couloir urbain de taille moyenne avec un mur marron et un sol en bois brun.
Idée de décoration pour un couloir urbain de taille moyenne avec un mur marron et un sol en bois brun.
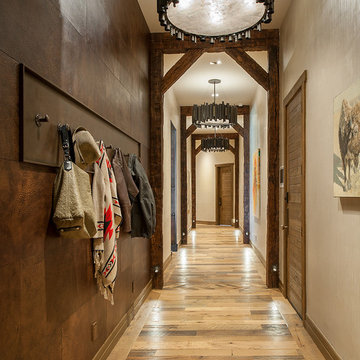
Mark Boisclair
Idée de décoration pour un couloir chalet avec un mur marron et un sol en bois brun.
Idée de décoration pour un couloir chalet avec un mur marron et un sol en bois brun.
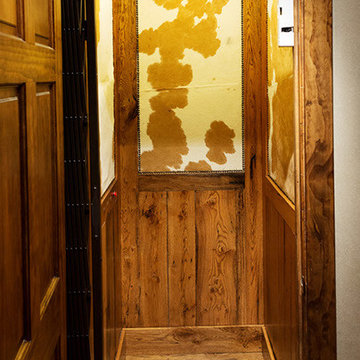
This custom designed hydraulic elevator serving three floors features reclaimed barn wood siding with upholstered inset panels of hair calf and antique brass nail head trim. A custom designed control panel is recessed into chair rail and scissor style gate in hammered bronze finish. Shannon Fontaine, photographer
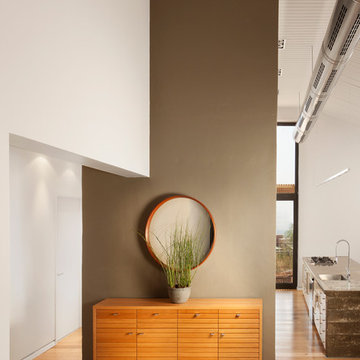
projecr for architect Michal schein
Idées déco pour un couloir industriel avec un mur marron et un sol en bois brun.
Idées déco pour un couloir industriel avec un mur marron et un sol en bois brun.
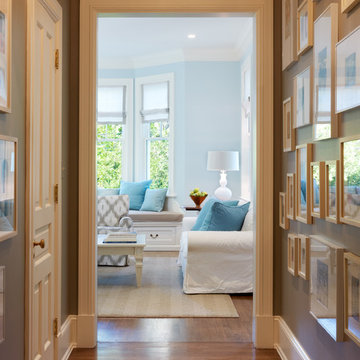
Anice Hoachlander photographer
Idées déco pour un couloir classique avec un sol en bois brun et un mur marron.
Idées déco pour un couloir classique avec un sol en bois brun et un mur marron.
Idées déco de couloirs avec un mur marron et un sol en bois brun
4
