Idées déco de couloirs avec un plafond à caissons et différents designs de plafond
Trier par :
Budget
Trier par:Populaires du jour
61 - 80 sur 496 photos
1 sur 3

This gorgeous mosaic medallion is the perfect piece when you enter this luxury estate.
Idée de décoration pour un très grand couloir vintage avec un mur blanc, un sol en bois brun, un sol multicolore et un plafond à caissons.
Idée de décoration pour un très grand couloir vintage avec un mur blanc, un sol en bois brun, un sol multicolore et un plafond à caissons.
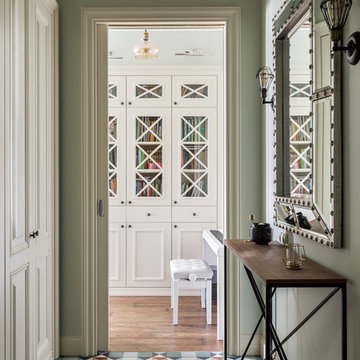
Прихожая
Cette image montre un couloir traditionnel de taille moyenne avec un mur beige, un sol en carrelage de porcelaine, un sol multicolore et un plafond à caissons.
Cette image montre un couloir traditionnel de taille moyenne avec un mur beige, un sol en carrelage de porcelaine, un sol multicolore et un plafond à caissons.
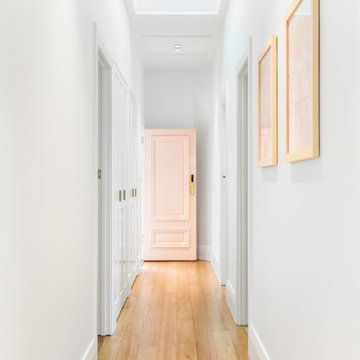
This light and bright hallway really sets the tone for the rest of the home. Crisp, bright, and welcoming with warm-toned artwork and flooring to guide you through.
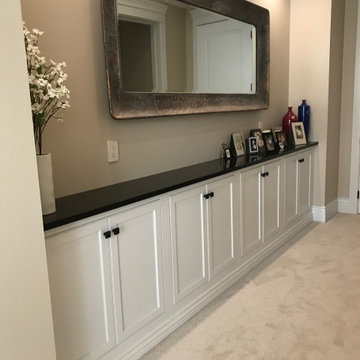
Spacious landing space for this master bedroom.
Aménagement d'un grand couloir classique avec un mur beige, moquette, un sol beige et un plafond à caissons.
Aménagement d'un grand couloir classique avec un mur beige, moquette, un sol beige et un plafond à caissons.
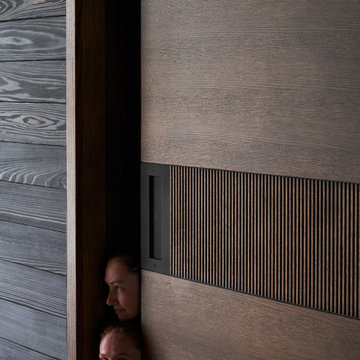
Réalisation d'un très grand couloir minimaliste en bois avec un mur noir, un sol en bois brun, un sol marron et un plafond à caissons.
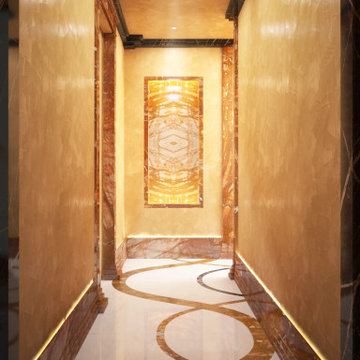
Corridoio di ingresso ad un loft in Miami.
Interamente custom, realizzato su specifiche richieste del cliente, con intarsi a pavimento.
Sul fondo, una nicchia in onice retroilluminato è scavata nella parete per ospitare opere d'arte.
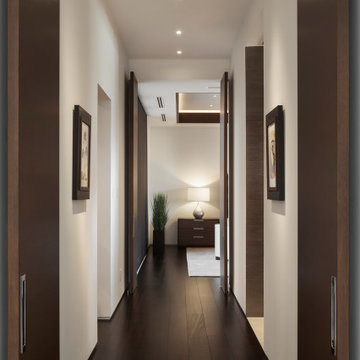
The passageway to the master bedroom is flanked by master bathroom and master closet. Custom horizontal grain rift oak doors are stained to match the African Mahogany flooring.
Project Details // White Box No. 2
Architecture: Drewett Works
Builder: Argue Custom Homes
Interior Design: Ownby Design
Landscape Design (hardscape): Greey | Pickett
Landscape Design: Refined Gardens
Photographer: Jeff Zaruba
See more of this project here: https://www.drewettworks.com/white-box-no-2/
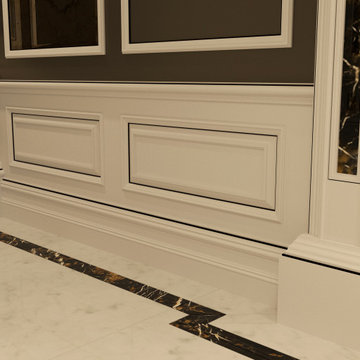
Luxury Interior Architecture showcasing the Genius Collection.
Your home is your castle and we specialise in designing unique, luxury, timeless interiors for you making your dreams become reality.
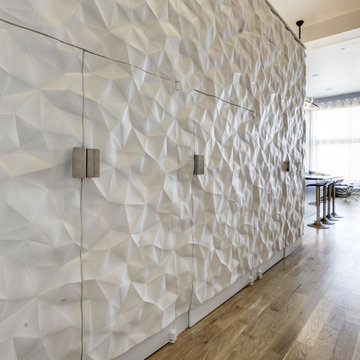
Feature Wall with concealed doors. Custom crush wall panels adorn the loft master bedroom. Custom stainless steel handles. 14 Foot tall ceiling allow this 10' tall accent wall to shine.

The entrance hall has two Eclisse smoked glass pocket doors to the dining room that leads on to a Diane berry Designer kitchen
Cette image montre un couloir de taille moyenne avec un mur beige, un sol en carrelage de porcelaine, un sol beige, un plafond à caissons et du lambris.
Cette image montre un couloir de taille moyenne avec un mur beige, un sol en carrelage de porcelaine, un sol beige, un plafond à caissons et du lambris.
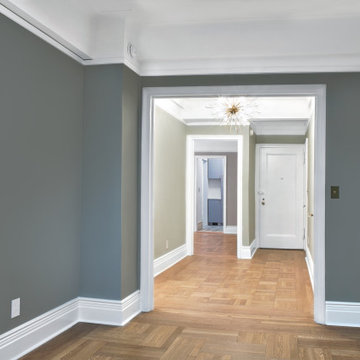
Renovation details in a pre-war apartment on the Upper West Side
Réalisation d'un grand couloir vintage avec un mur vert, un sol en bois brun, un sol beige et un plafond à caissons.
Réalisation d'un grand couloir vintage avec un mur vert, un sol en bois brun, un sol beige et un plafond à caissons.
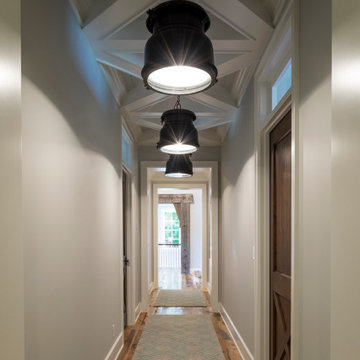
Martha O'Hara Interiors, Interior Design & Photo Styling | L Cramer Builders, Builder | Troy Thies, Photography | Murphy & Co Design, Architect |
Please Note: All “related,” “similar,” and “sponsored” products tagged or listed by Houzz are not actual products pictured. They have not been approved by Martha O’Hara Interiors nor any of the professionals credited. For information about our work, please contact design@oharainteriors.com.
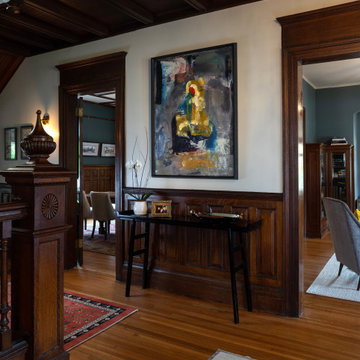
Idées déco pour un grand couloir classique avec un mur vert, un sol en bois brun, un sol marron et un plafond à caissons.
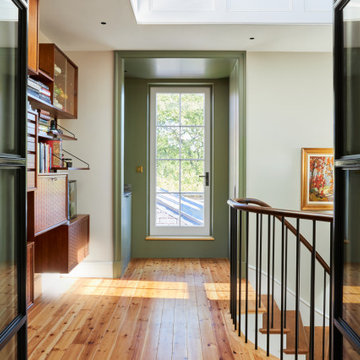
Inspiration pour un petit couloir traditionnel avec un mur blanc, parquet clair, un sol marron et un plafond à caissons.
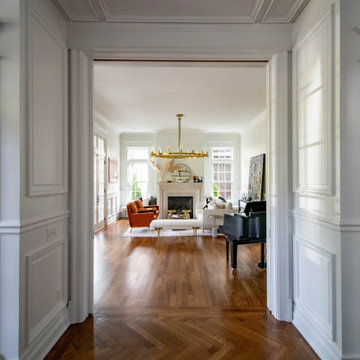
Cette image montre un très grand couloir traditionnel avec un mur blanc, parquet foncé, un plafond à caissons et du lambris.
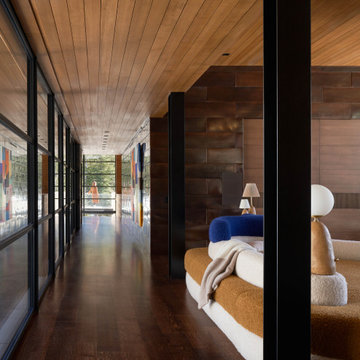
Aménagement d'un très grand couloir moderne en bois avec un mur noir, un sol en bois brun, un sol marron et un plafond à caissons.
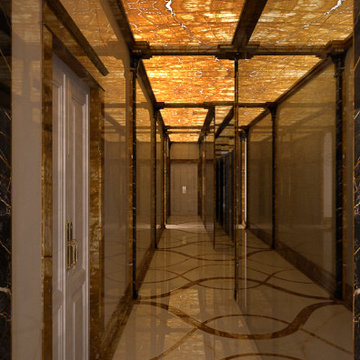
Corridoio di ingresso ad un loft in Miami.
Interamente custom, realizzato su specifiche richieste del cliente, con intarsi a pavimento.
I pannelli alle pareti e al soffitto sono di onice retroilluminato. L'intensità della luce è modulabile per ottenere diversi scenari.
Nel corridoio apre anche l'ascensore privato in acciaio anti-sfondamento, che riprende il pattern del pavimento in serigrafia.
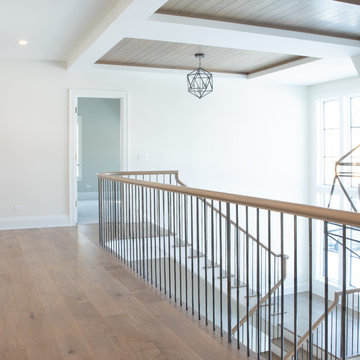
Hallway with custom engineered hardwood flooring, railing, white walls with many windows and a chandelier.
Réalisation d'un couloir minimaliste de taille moyenne avec un mur blanc, parquet clair, un sol beige et un plafond à caissons.
Réalisation d'un couloir minimaliste de taille moyenne avec un mur blanc, parquet clair, un sol beige et un plafond à caissons.
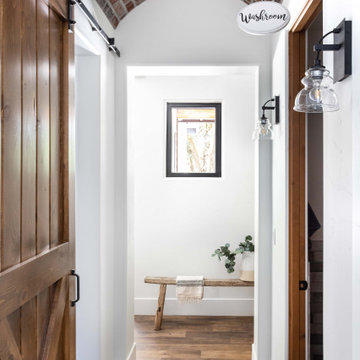
Cette photo montre un couloir nature de taille moyenne avec un mur blanc, un sol en vinyl, un sol marron, un plafond à caissons et un mur en parement de brique.
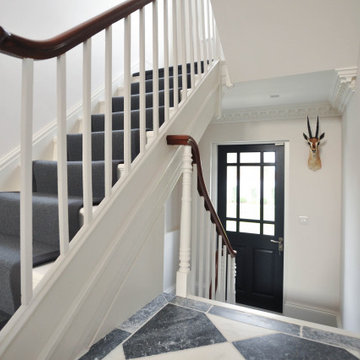
Perfectly renovated stairwell in a bright and spacious Victorian house.
Cette image montre un très grand couloir traditionnel avec un mur blanc, un sol en marbre, un sol multicolore et un plafond à caissons.
Cette image montre un très grand couloir traditionnel avec un mur blanc, un sol en marbre, un sol multicolore et un plafond à caissons.
Idées déco de couloirs avec un plafond à caissons et différents designs de plafond
4