Idées déco de couloirs avec un plafond à caissons et différents designs de plafond
Trier par :
Budget
Trier par:Populaires du jour
141 - 160 sur 485 photos
1 sur 3
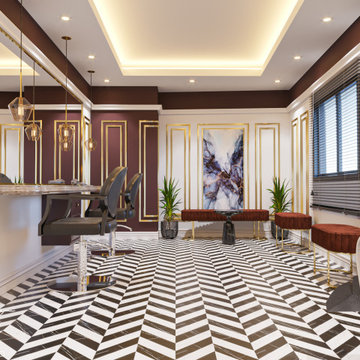
beauty center design
Cette image montre un grand couloir minimaliste avec un mur blanc, moquette, un sol blanc, un plafond à caissons et du lambris.
Cette image montre un grand couloir minimaliste avec un mur blanc, moquette, un sol blanc, un plafond à caissons et du lambris.
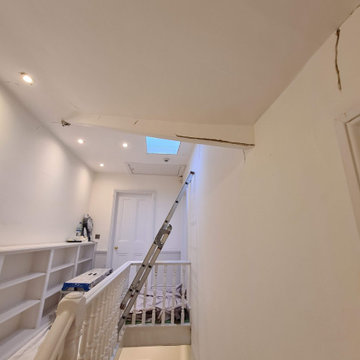
The Hallway transformation with taking care while clients and 3 kids was at Home. We installed a air filtration units and we create dustless environment while working. Each day hallway was clean and ready to use to minimise interruption.
To see more and be inspired please visit https://midecor.co.uk/air-filtration-service/
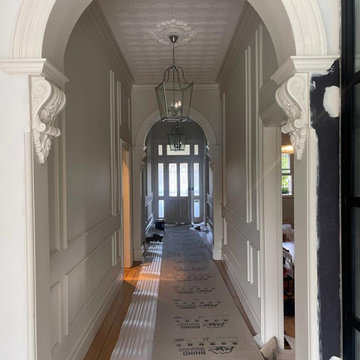
Réalisation d'un couloir tradition avec un mur blanc, parquet peint, un sol marron, un plafond à caissons et boiseries.
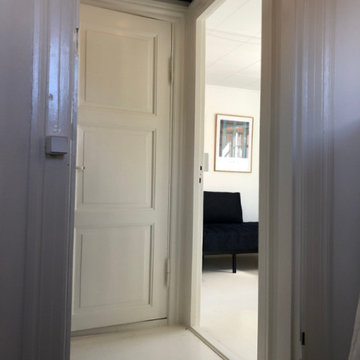
Den lille gang mellem gæsteværelserne. Bemærk de malede gulve-
Idée de décoration pour un petit couloir nordique avec un mur gris, parquet peint, un sol blanc, un plafond à caissons et du papier peint.
Idée de décoration pour un petit couloir nordique avec un mur gris, parquet peint, un sol blanc, un plafond à caissons et du papier peint.
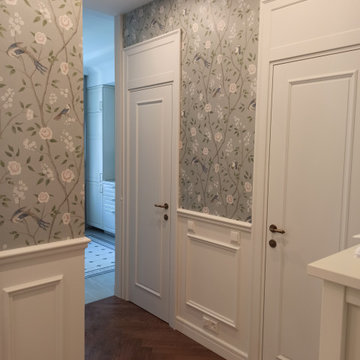
Интерьер коридора в классическом стиле
Exemple d'un couloir chic de taille moyenne avec un mur blanc, un sol en bois brun, un sol marron, un plafond à caissons et du lambris.
Exemple d'un couloir chic de taille moyenne avec un mur blanc, un sol en bois brun, un sol marron, un plafond à caissons et du lambris.
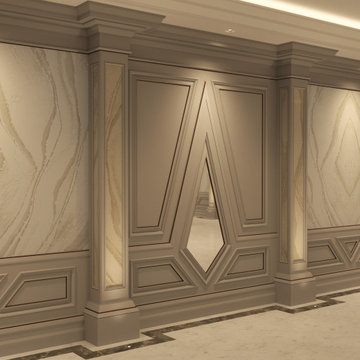
Luxury Interior Architecture
Taking wall panelling to a new level of design .
Cette image montre un couloir avec un mur gris, un sol en marbre, un sol blanc, un plafond à caissons et du lambris.
Cette image montre un couloir avec un mur gris, un sol en marbre, un sol blanc, un plafond à caissons et du lambris.
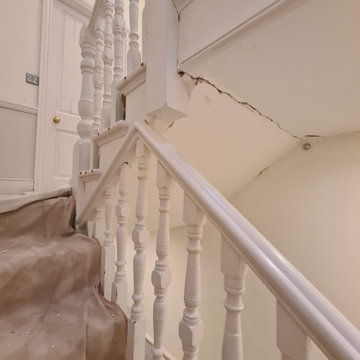
The Hallway transformation with taking care while clients and 3 kids was at Home. We installed a air filtration units and we create dustless environment while working. Each day hallway was clean and ready to use to minimise interruption.
To see more and be inspired please visit https://midecor.co.uk/air-filtration-service/
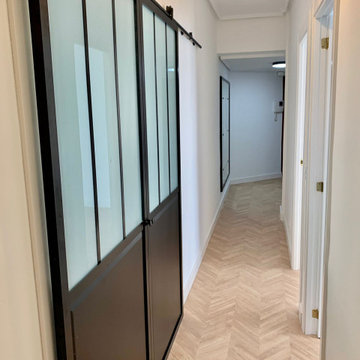
Parte del pasillo se recupera para el baño, antes desperdiciado. Así mismo se tiran falsos techos y se recuperan molduras originales, restaurándolas. Se pone una doble corredera sobre el salón, que dota a pieza de intimidad cuando se necesita pero de apertura para sensación de amplitud cuando están abiertas. apariencia con pintado y inclusión de molduras tipo industrial.
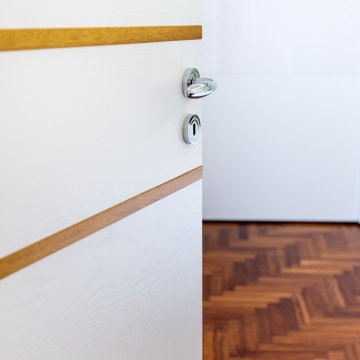
Un continuo gioco di proporzioni e rimbalzi tra il bianco e il legno è il filo conduttore per la lettura stilistica di questa casa.
Nella zona living listelli di parquet si innestano all’interno della pavimentazione chiara a definizione sottozona divani dall’area ingresso, influenzando il disegno della parete attrezzata posta sul fondo.
Nel corridoio, filtro tra notte e giorno, l’alternanza tra gres e legno assume una scansione più regolare, rafforzata dal medesimo passo utilizzato per la definizione del cartongesso e dell’illuminazione indiretta. Tale contrasto è riportato anche nel dettaglio delle porte interne realizzate su misura.
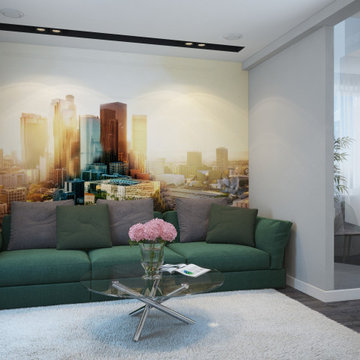
The design project of the studio is in white. The white version of the interior decoration allows to visually expanding the space. The dark wooden floor counterbalances the light space and favorably shades.
The layout of the room is conventionally divided into functional zones. The kitchen area is presented in a combination of white and black. It looks stylish and aesthetically pleasing. Monophonic facades, made to match the walls. The color of the kitchen working wall is a deep dark color, which looks especially impressive with backlighting. The bar counter makes a conditional division between the kitchen and the living room. The main focus of the center of the composition is a round table with metal legs. Fits organically into a restrained but elegant interior. Further, in the recreation area there is an indispensable attribute - a sofa. The green sofa complements the cool white tone and adds serenity to the setting. The fragile glass coffee table enhances the lightness atmosphere.
The installation of an electric fireplace is an interesting design solution. It will create an atmosphere of comfort and warm atmosphere. A niche with shelves made of drywall, serves as a decor and has a functional character. An accent wall with a photo dilutes the monochrome finish. Plants and textiles make the room cozy.
A textured white brick wall highlights the entrance hall. The necessary furniture consists of a hanger, shelves and mirrors. Lighting of the space is represented by built-in lamps, there is also lighting of functional areas.
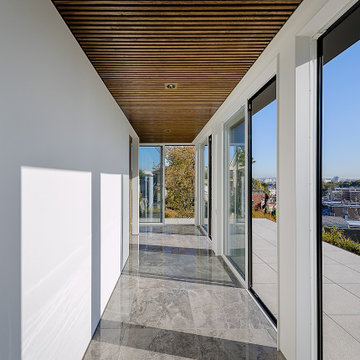
この建て替え計画に先立ち、新たに購入した隣接敷地は高台の端に有って眺望が抜群、日陰の差す建物も無く一日日当たりの良い、通風にも優れた敷地でした。更に隣地には市所有の更地が有り、其処には桜の大木が有って毎年見事な満開を愉しめるとのこと。そこで計画当初からリビングルームの位置については決定済みで、その他の部分とどう繋ぐかが最も重要な課題でした。
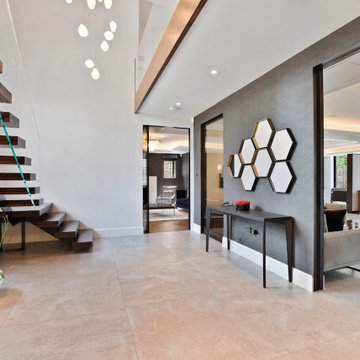
Exemple d'un très grand couloir tendance avec un mur beige, un sol en carrelage de céramique, un sol beige, un plafond à caissons et du papier peint.
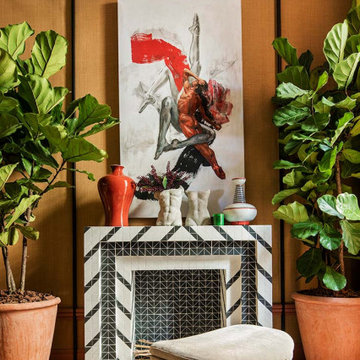
El diseñador de interiores José Lara firma esta habitación como un salón marquista del siglo XXI. Juega con las líneas clásicas, pero adaptadas a la vida moderna. En su espacio, un tocador masculino con zona de lavabo y un rincón de estar, destaca el artesonado de escayola que reproduce las molduras originales de principios del siglo XX, así como la cenefa de piezas cerámicas que recorre el perímetro de la habitación.
El diseño Imperium de Kaymanta viste el suelo de este hermoso espacio. Esta alfombra se ha diseñado con forma redonda y se ha fabricado a mano con el nuevo material de Kaymanta, el PET reciclado. Para fabricar un metro cuadrado de la alfombra se recogen unas 450 botellas de plástico de lagos y ríos.
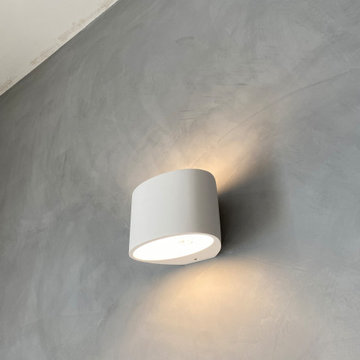
skylight above with light well
Aménagement d'un grand couloir moderne avec un mur blanc, parquet foncé, un sol marron et un plafond à caissons.
Aménagement d'un grand couloir moderne avec un mur blanc, parquet foncé, un sol marron et un plafond à caissons.
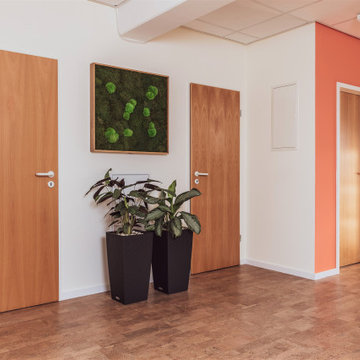
Der hochwertige Lautsprecher tarnt sich als Moosbild.
Aménagement d'un couloir de taille moyenne avec un mur rouge, un sol en liège, un sol beige, un plafond à caissons et du papier peint.
Aménagement d'un couloir de taille moyenne avec un mur rouge, un sol en liège, un sol beige, un plafond à caissons et du papier peint.
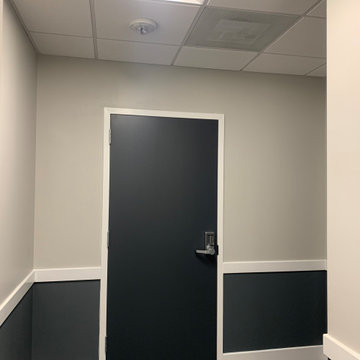
In this project we relocated the front door 10 inches to the right to fit with customer's preference. Completed the demolition to create the new space for the opening. Performed the framing and door installation. Added new drywall and matched trim pieces. Finished by priming & painting new drywall to match the existing hallway walls.
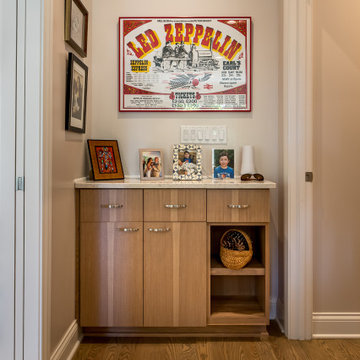
Idées déco pour un couloir contemporain avec un mur blanc, un sol en bois brun, un sol marron, un plafond à caissons et boiseries.
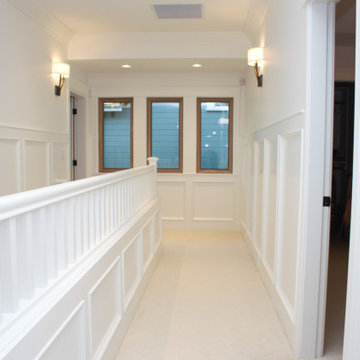
Inviting bright upper hall
Cette photo montre un grand couloir chic avec un mur blanc, moquette, un sol blanc, un plafond à caissons et boiseries.
Cette photo montre un grand couloir chic avec un mur blanc, moquette, un sol blanc, un plafond à caissons et boiseries.
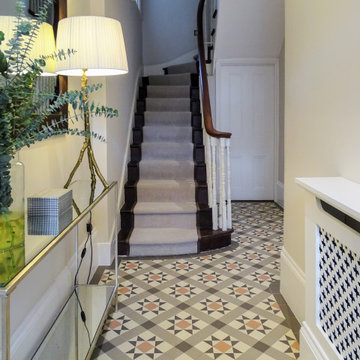
Bright and spacious Victorian tiled hallway near Battersea Park
Idée de décoration pour un grand couloir tradition avec un mur beige, un sol en carrelage de céramique, un sol multicolore et un plafond à caissons.
Idée de décoration pour un grand couloir tradition avec un mur beige, un sol en carrelage de céramique, un sol multicolore et un plafond à caissons.
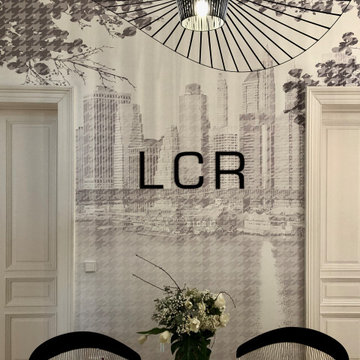
Eingangsbereich mit Tapete und Logo
Aménagement d'un couloir contemporain de taille moyenne avec un mur blanc, un sol en bois brun, un sol beige, un plafond à caissons et du papier peint.
Aménagement d'un couloir contemporain de taille moyenne avec un mur blanc, un sol en bois brun, un sol beige, un plafond à caissons et du papier peint.
Idées déco de couloirs avec un plafond à caissons et différents designs de plafond
8